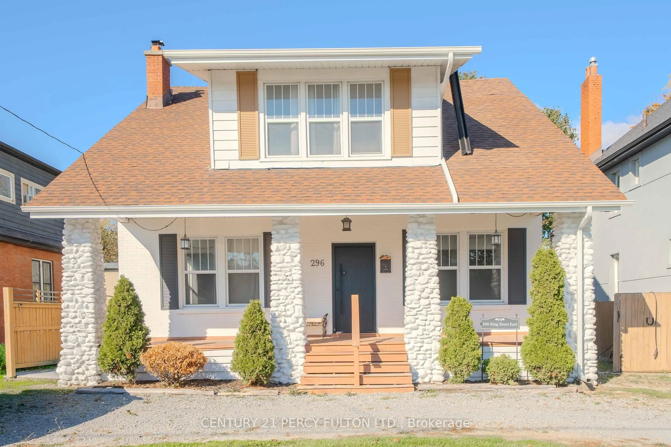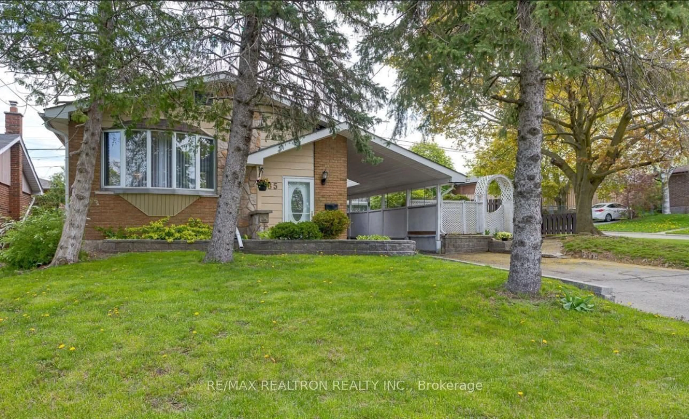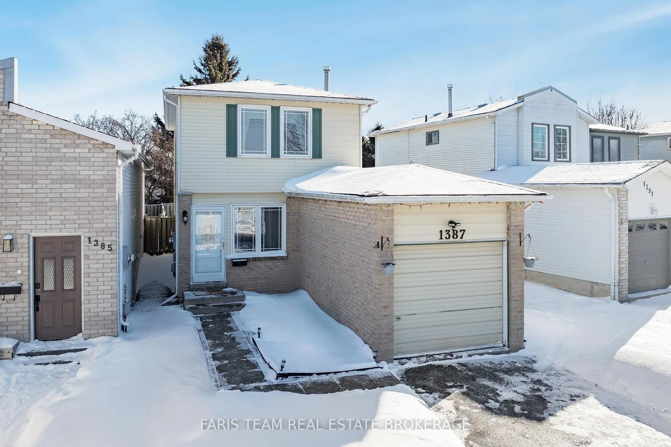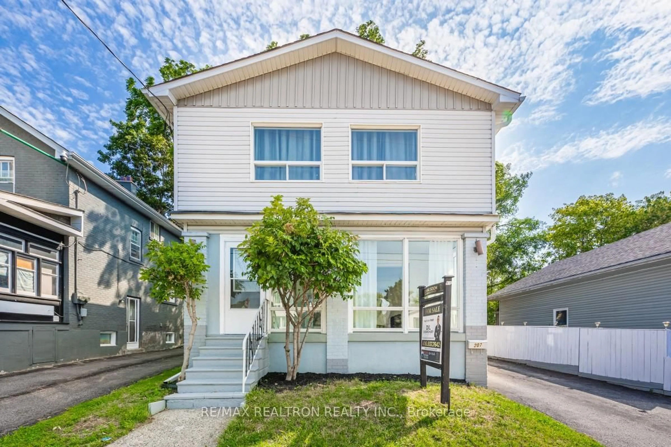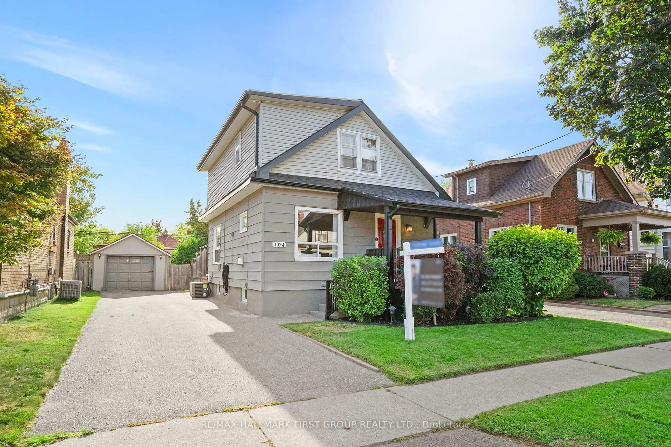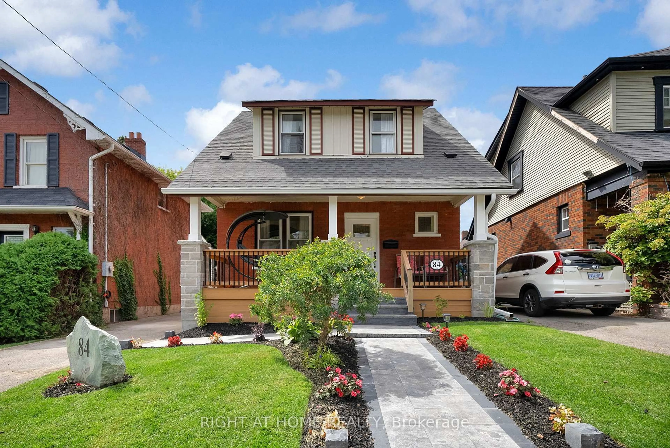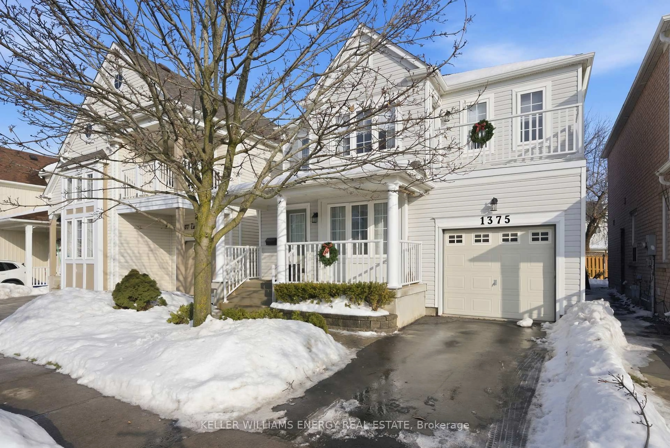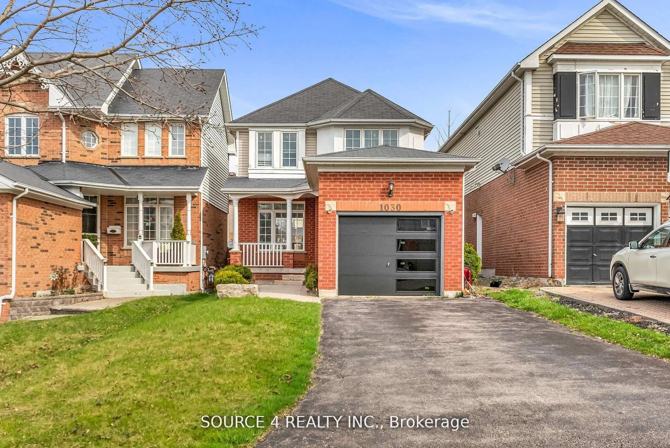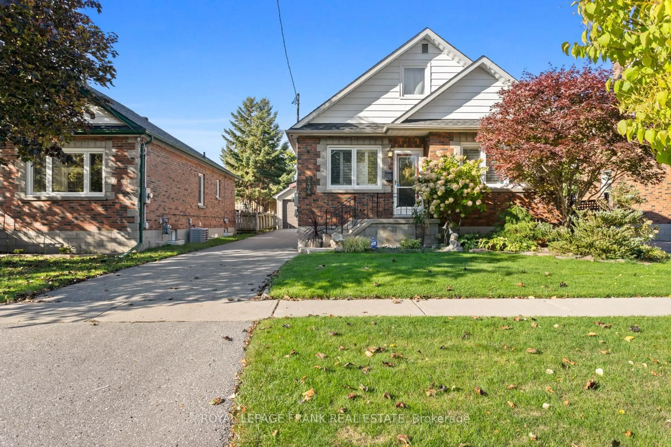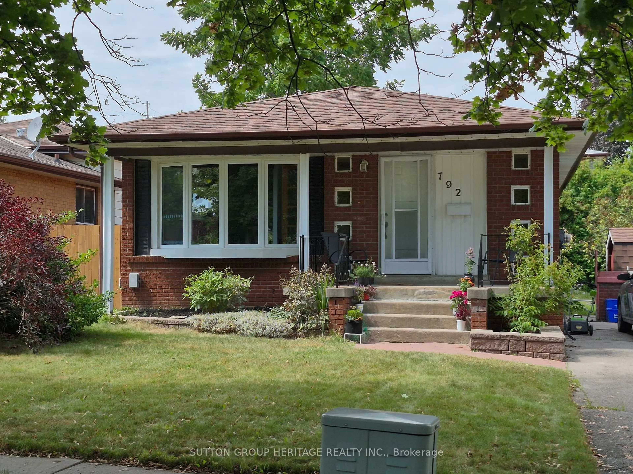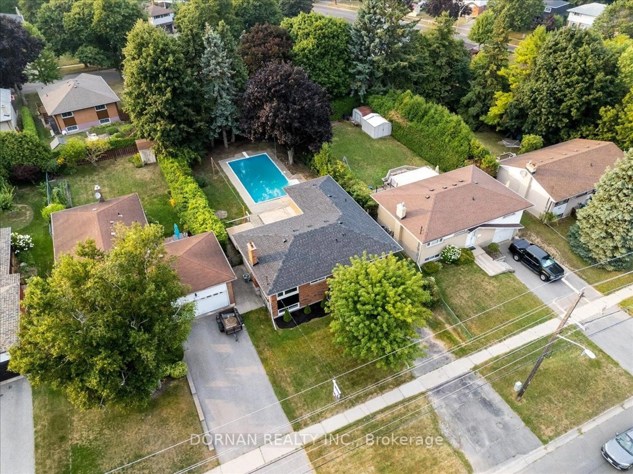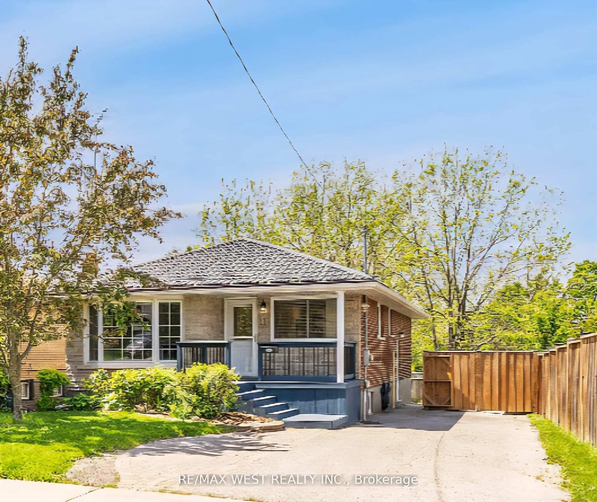A Gem in one of Oshawa's most sought-after O'Neill neighbourhood, and she's a beauty!! Enjoy a mature tree-lined street. This Detached House has numerous updates, including a Huge covered back deck. Spacious yard, Perennial gardens. As soon as you step into this home, you will feel the warmth, character, and welcoming vibes. The Kitchen has been redesigned and features shaker cabinetry, undermount lighting, pot lights, a coffered ceiling, a breakfast bar, and a walkout to a huge covered deck with pot lights. Great for entertaining rain or shine. Enjoy Winter nights in front of the Living room gas fireplace. The Dining area is spacious and has crown molding. The primary bedroom has his/her closets, the 2nd bedroom overlooks the front yard. The main 4-piece bathroom has a dble door linen/utility closet. wonderful home is carpet-free (Acacia hand-scraped engineered hardwood flooring). The Upper area is bright with natural light and has another bedroom/media room/office, a cozy nook, and a Window seat area! Plus additional storage (walk-in closet). Full bsmt for storage. Close to Costco, transit, schools, parks, shopping, entertainment... Roof 2025 (May), Exterior stucco 2025, Eaves trough has leaf guards. Tankless water heater 2022, Furnace approx 11yrs. Some updated windows, Driveway paved 2023, Electrical breaker 100amp. Don't miss out on this unique home.....come live here:)
Inclusions: All Appliances, All Light Fixtures, All Window Coverings. Sump pump, Upper level sofa/sectional
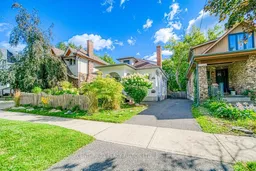 44
44

