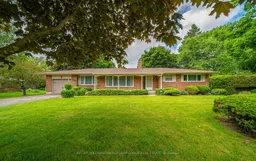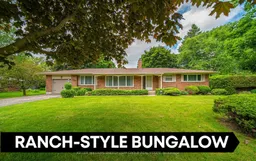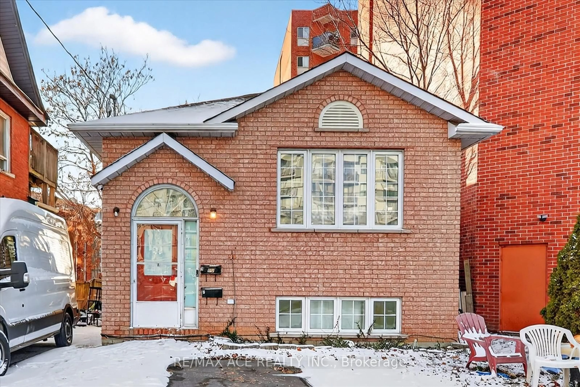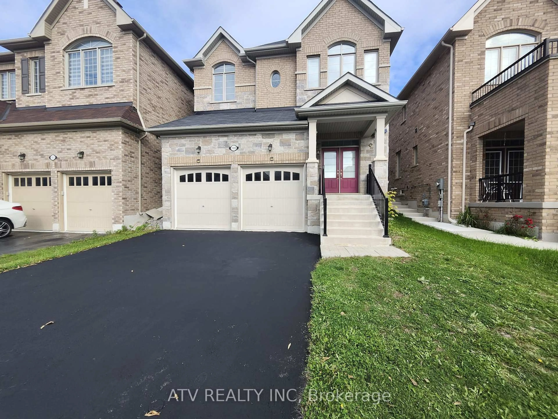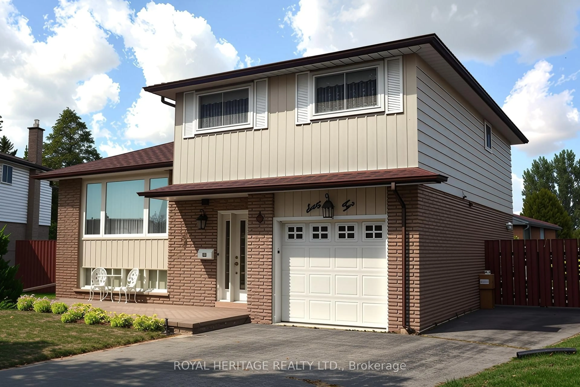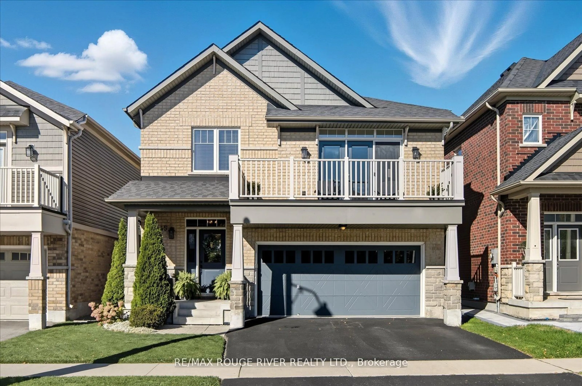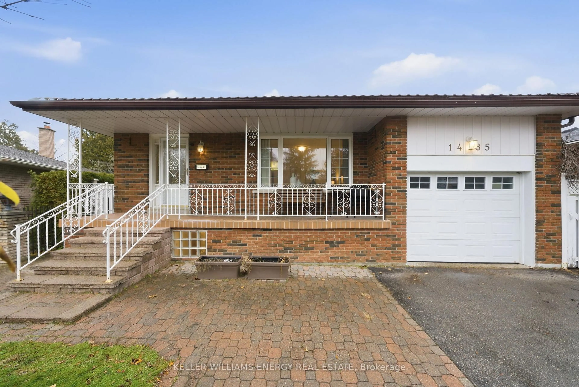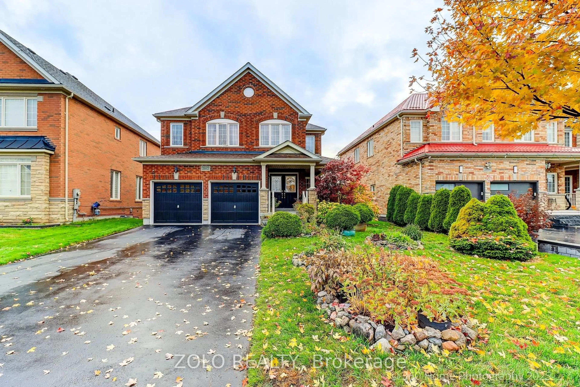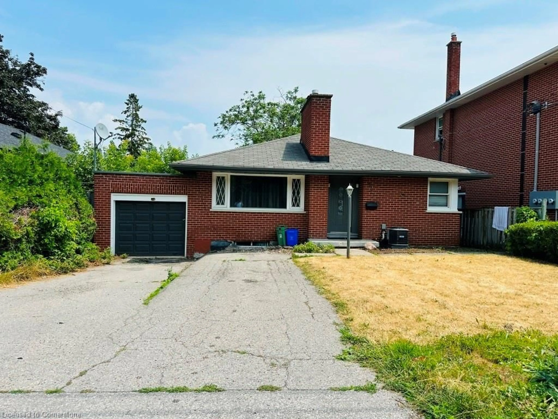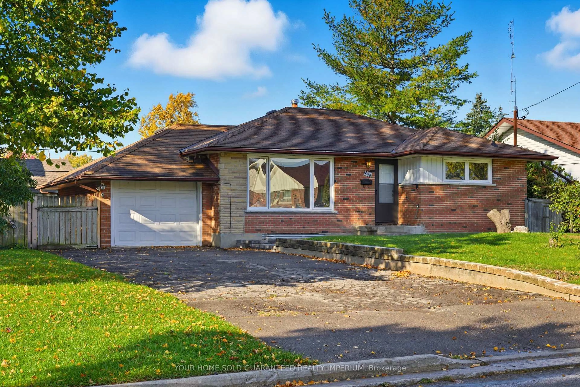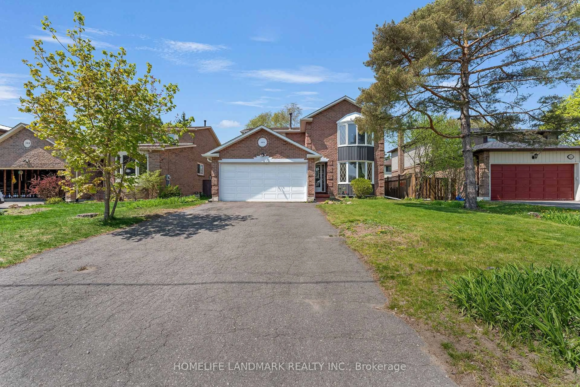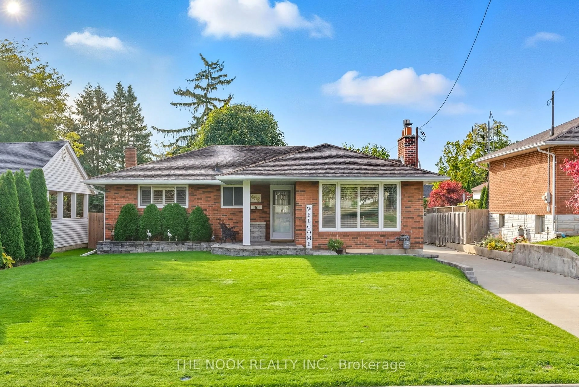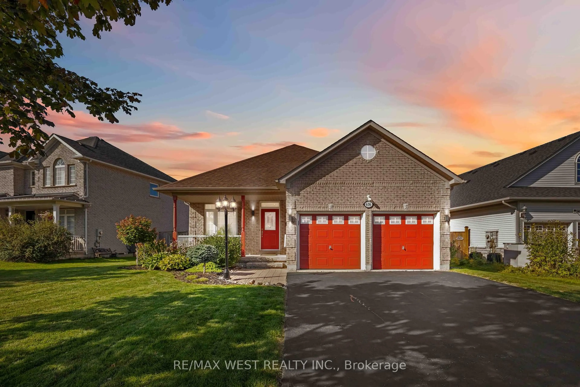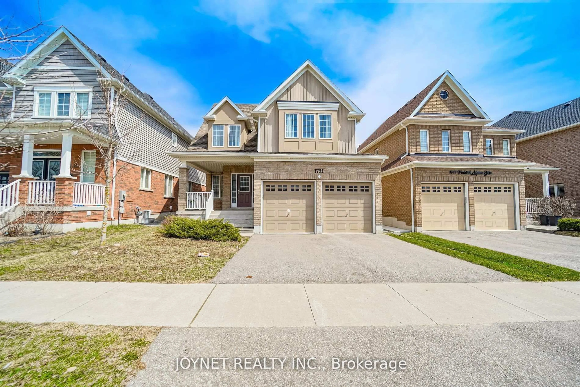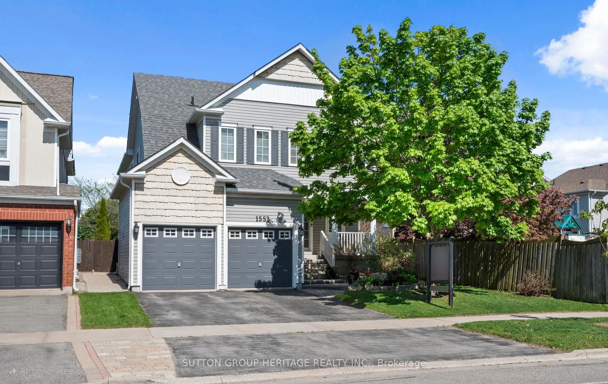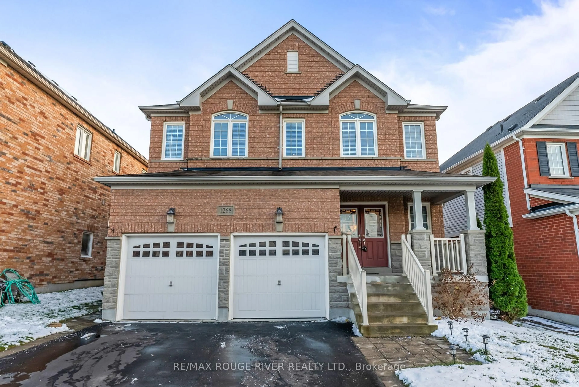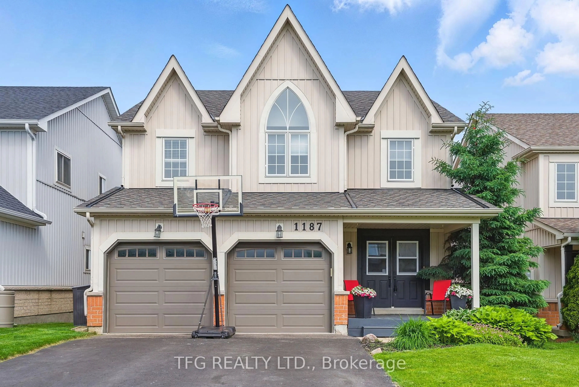Charming ranch-style 3-bedroom, 2-bathroom bungalow located approx. 1km away from Ontario Tech University. The bright living room features new windows, a cozy brick fireplace, and an open layout that flows seamlessly into the dining area, adorned with crown molding and wainscoting. The updated kitchen showcases a stylish backsplash and connects to the breakfast area, which opens to a large deck overlooking the picturesque backyard. New triple-pane windows also enhance the master bedroom and one additional bedroom. The front door is accented with a single glass side panel, allowing natural light to fill the entryway. With a 10x10 shed and mature trees, the outdoor space is perfect for relaxation and entertaining. The spacious basement, with a separate entrance, offers endless possibilities for recreation or storage. The property also includes a large oversized one-car garage, providing ample space for storage or a workshop. Situated on a sprawling 100x165 private lot and approximately 1 km away from university, this home provides the perfect balance of tranquility and convenience. The long driveway accommodates up to six cars alongside the garage.
Inclusions: Fridge, Stove, Dishwasher, Microwave, Washer, Dryer, Garage door opener with remote

