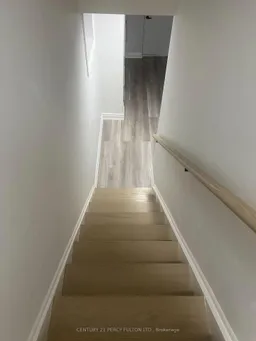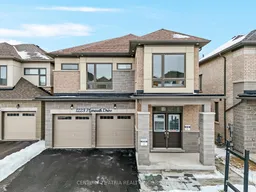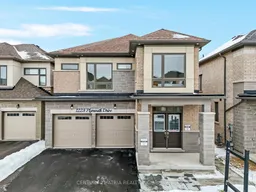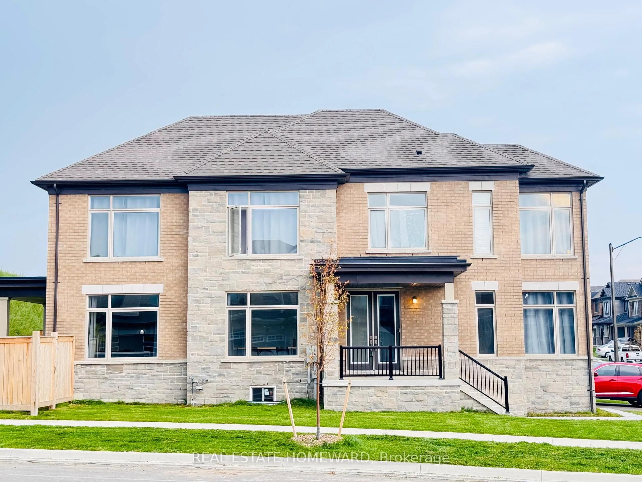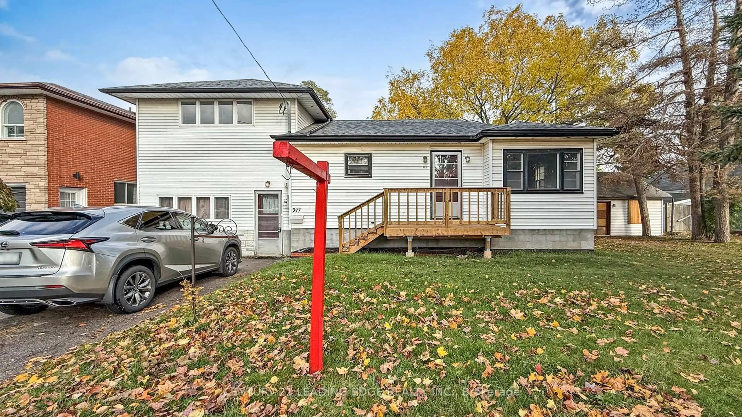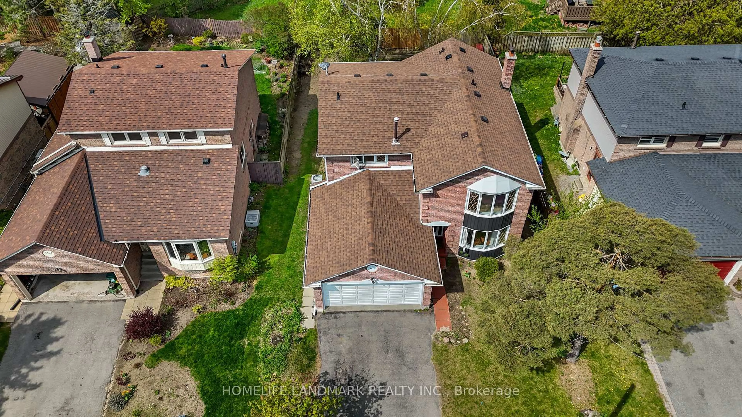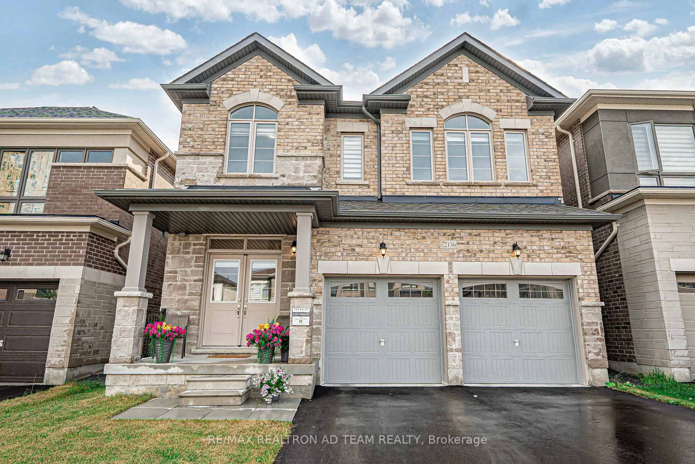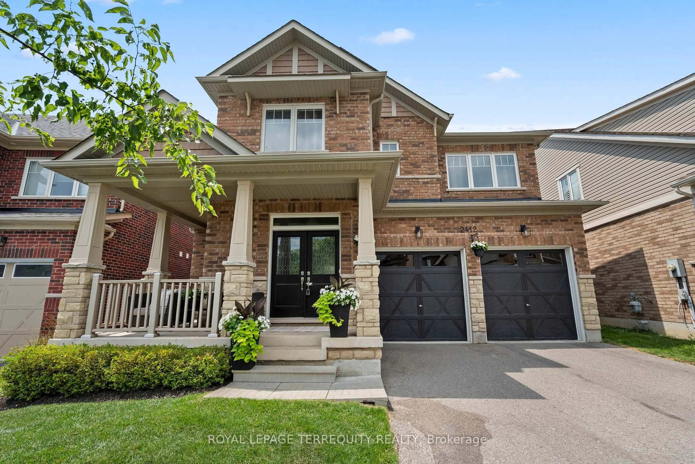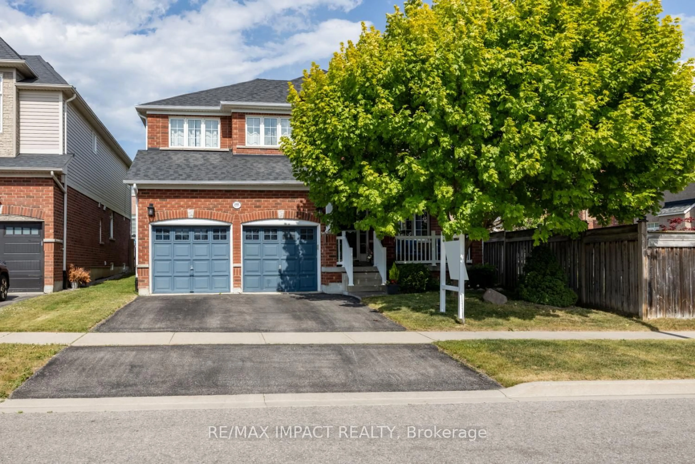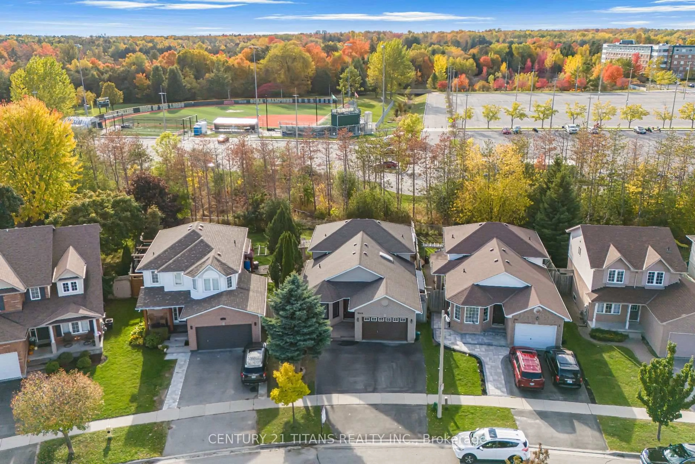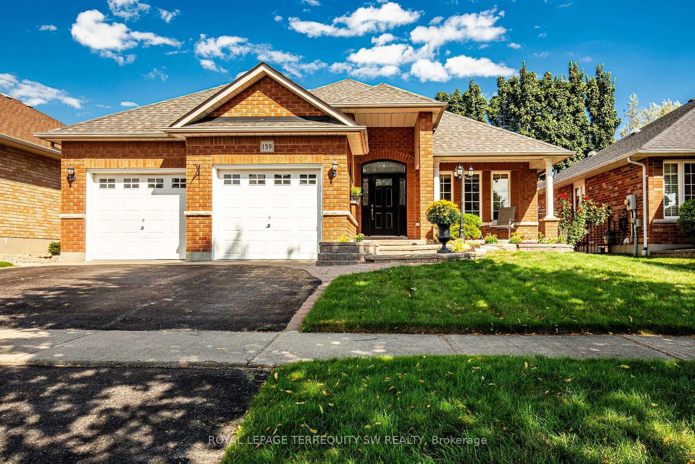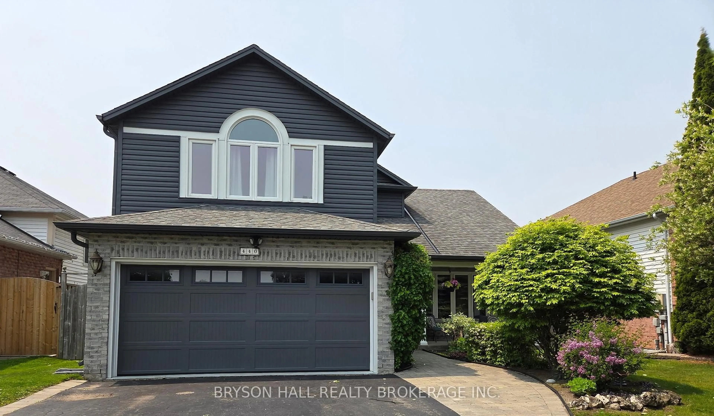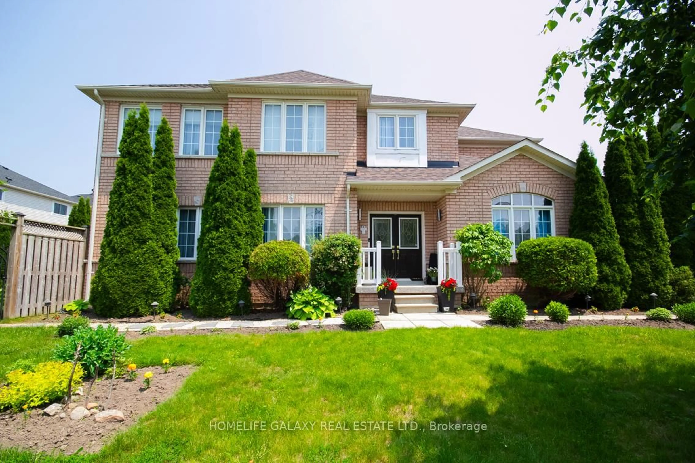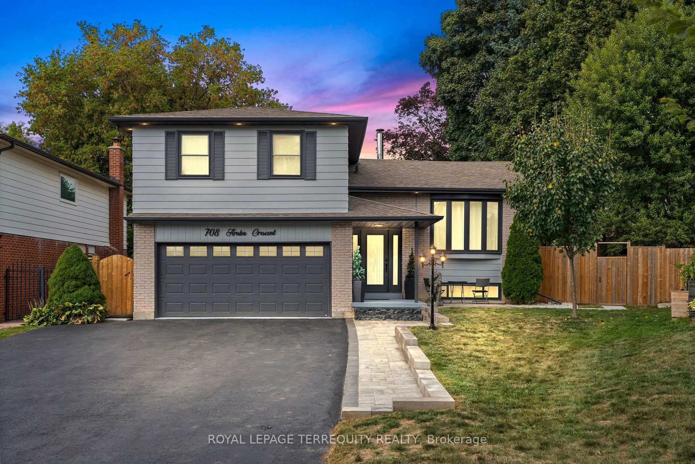Beautiful Modern Home with Legal Basement!! Discover the perfect blend of luxury and functionality in this stunning modern home. Featuring 4 spacious bedrooms, a double car garage, Exterior pot lights and a legal basement suite, this property is designed to impress. The interior showcases elegant accent wall paneling, 9' ceiling Main & 2nd Floor, Rich hardwood flooring, 10' Coffered ceiling in principal bedroom, Upgraded light fixtures and a modern kitchen complete with sleek granite countertops, a stylish island, and ample storage for the home chef. The open-concept layout is flooded with natural light, creating a warm and inviting atmosphere. Whether you're looking for additional income potential or extra space for family, the legal basement offers endless possibilities. Located in a sought-after neighbourhood close to schools, parks, and shopping, this home is ideal for families or anyone seeking contemporary living with upscale finishes. Schedule your viewing today and experience the luxury firsthand! Extras: All Existing Stainless Steel Appliances: 2X Fridge, 2X Stove, 1X Dishwasher, 2X Microwave & 2X Hood Range Combo, Washer & Dryer, All in one washer and dryer (basement), Electric Light Fixtures and Window Covering.

