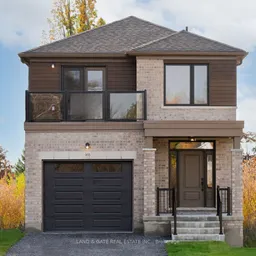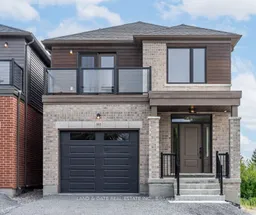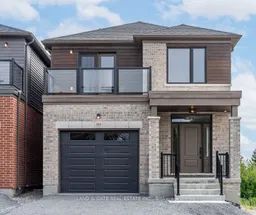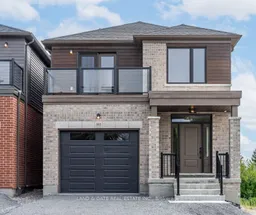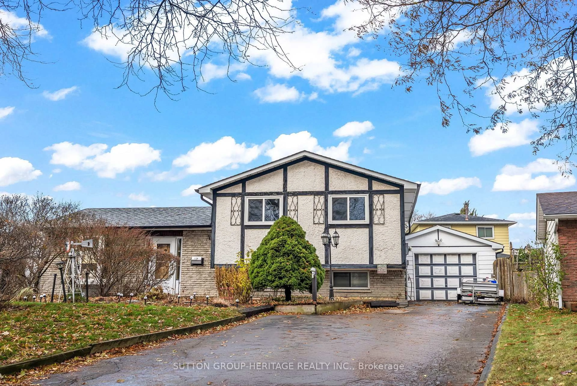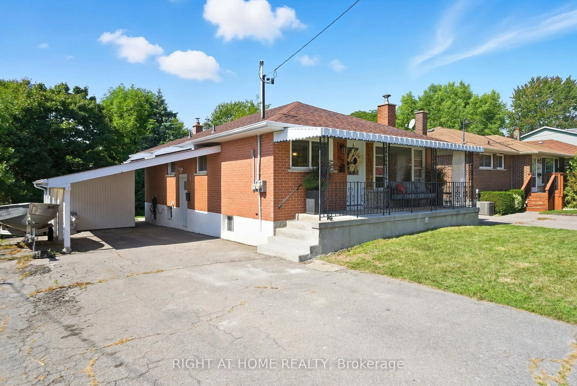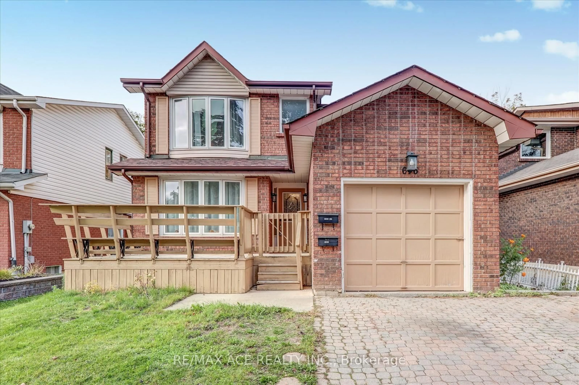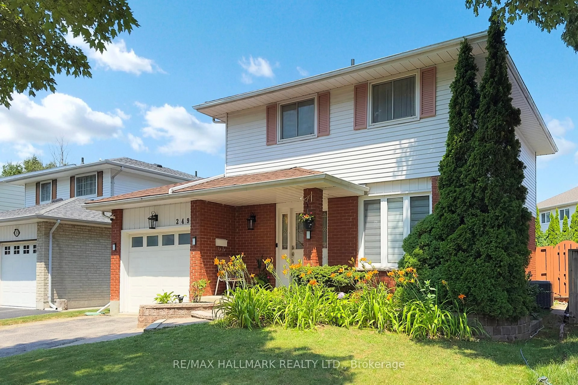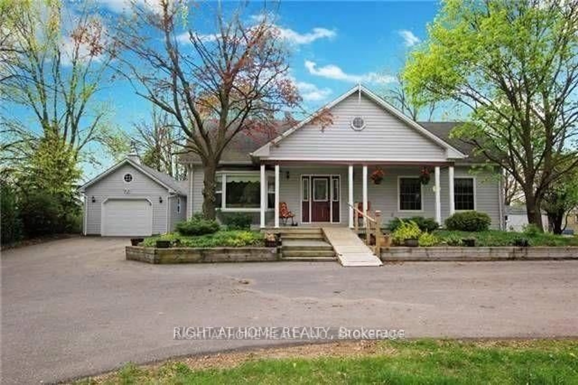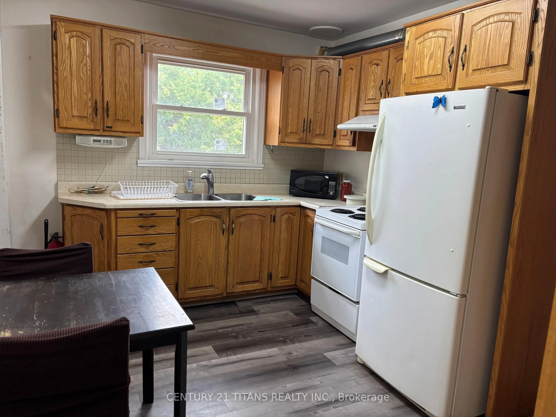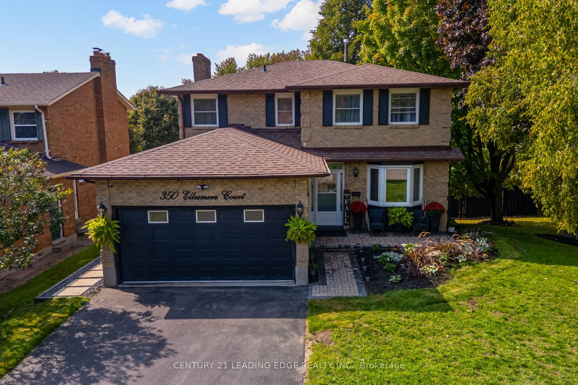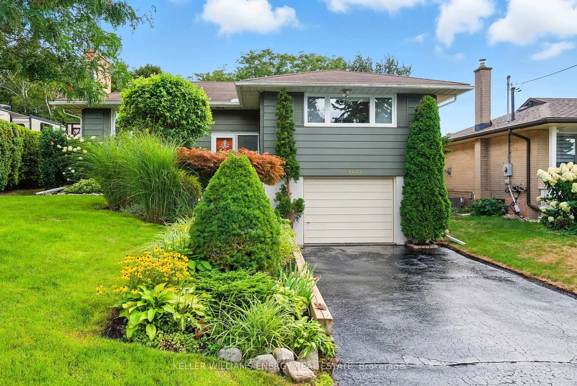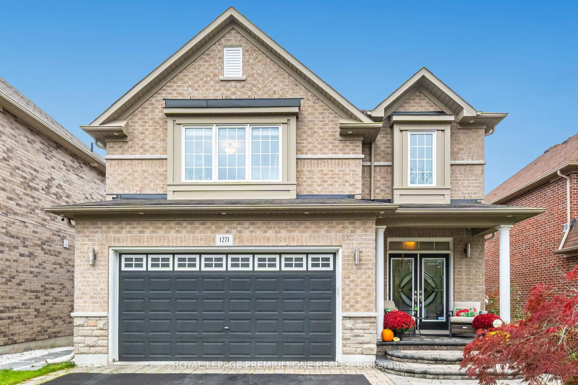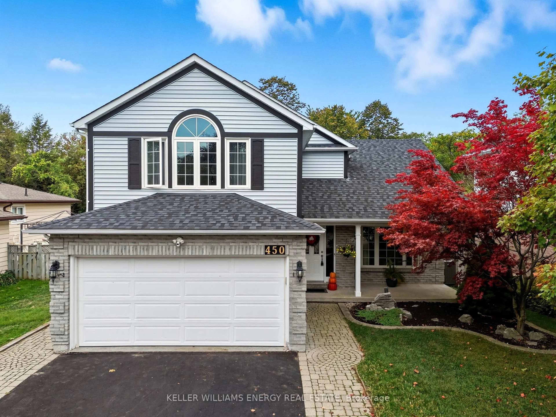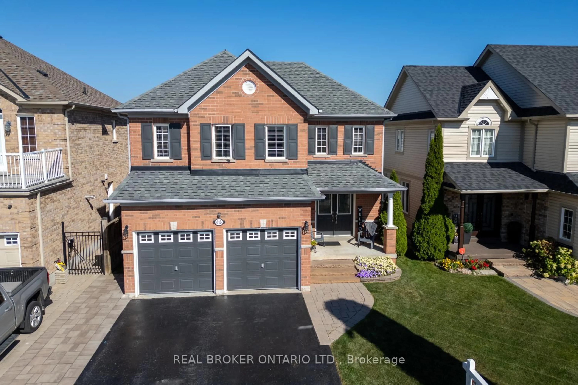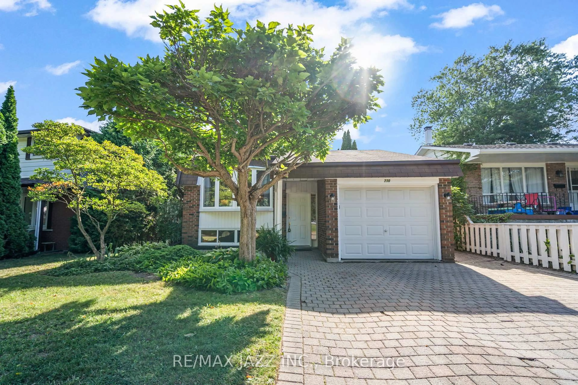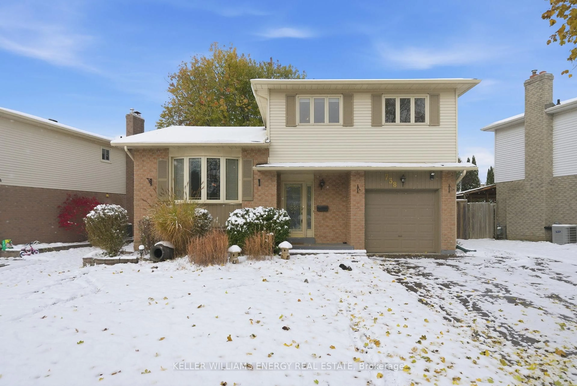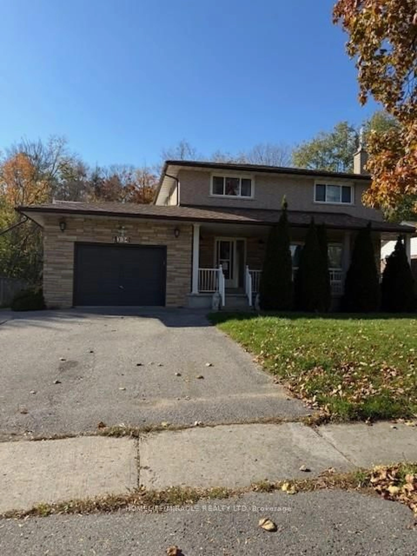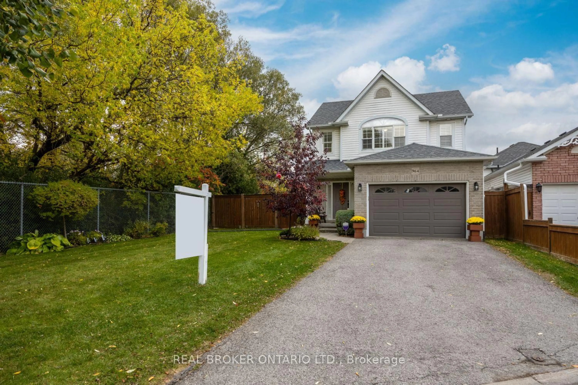This stunning, detached 2-storey residence is the masterpiece of award-winning builder, Holland Homes. As you step through the front door, you are greeted by a spacious foyer that sets the tone for the elegance and comfort that awaits within. The open-concept main floor exudes warmth and sophistication, boasting hardwood floors throughout. The modern kitchen, complete with a centre island and a walk-in pantry, flows seamlessly into the great room, where a cozy gas fireplace invites you to relax and unwind. Upstairs, you'll find 4 generously sized bedrooms, each adorned with plush broadloom carpeting. The primary bedroom is a true retreat, featuring a private 12x6 balcony and a luxurious 3-piece ensuite. Thoughtful design continues with walk-in closets in the 2nd and 3rd bedrooms, ensuring ample storage space for the entire family. The potential for additional living space abounds with an unfinished basement, which benefits from above-grade windows that fill the area with natural light. Convenience is paramount in this home, as evidenced by the one-car garage with direct access to a mudroom and an extra walk-in closet. Whether you're entertaining guests or enjoying a quiet evening with your family, this home offers the perfect blend of style, functionality, and comfort. Welcome home to a place where every detail has been carefully considered and crafted for your ultimate living experience. **EXTRAS** Garage Access . Hardwood Floors & Stairs , Smooth Ceilings , 9ft Ceilings On Main , Pot Lights. Sod Front and Back, Paved Driveways upon Final Grading
Inclusions: A/C, HRV, 200 AMP Panel
