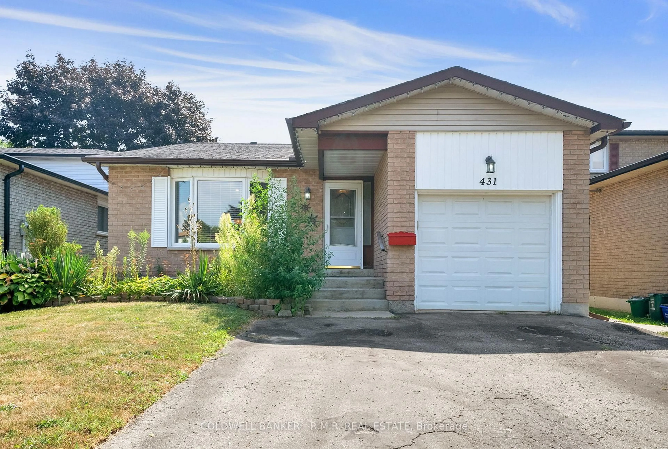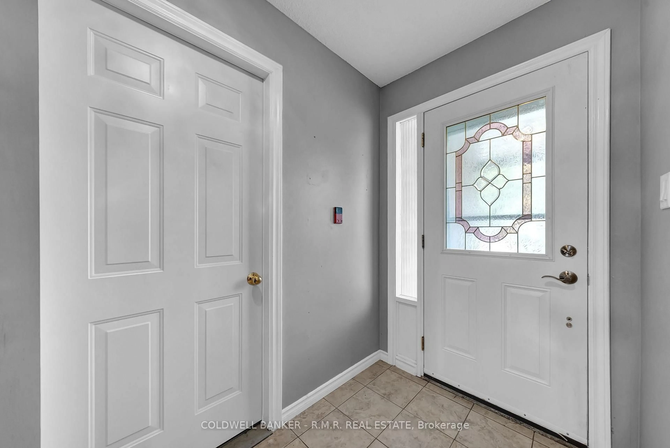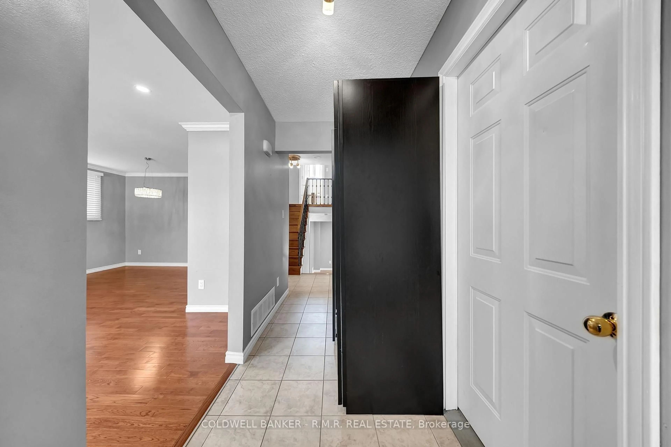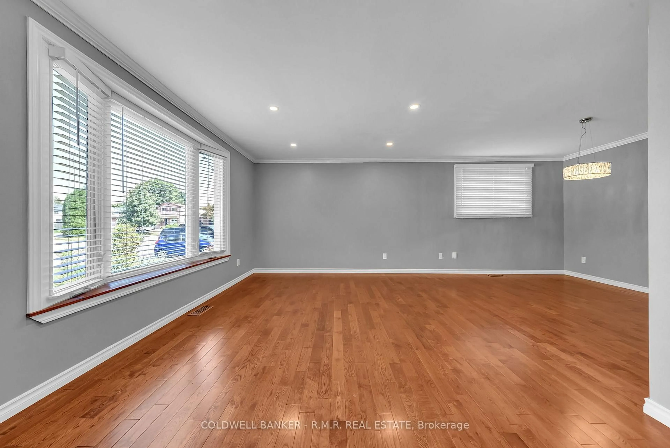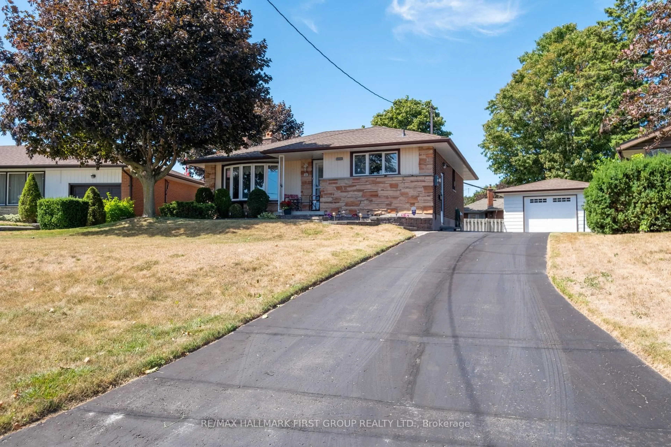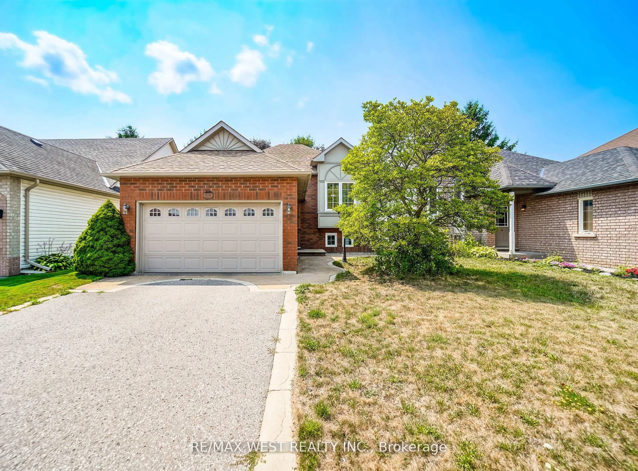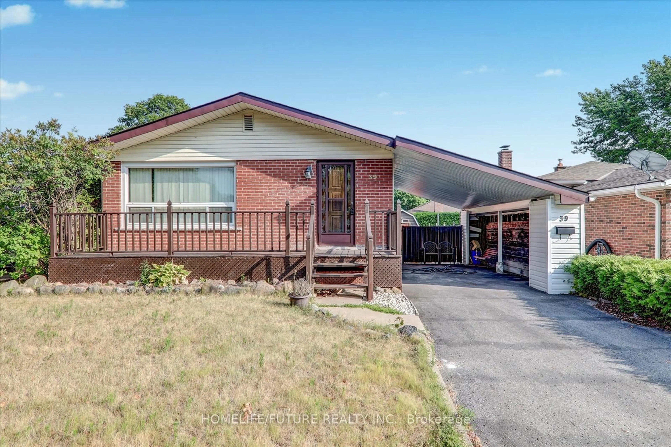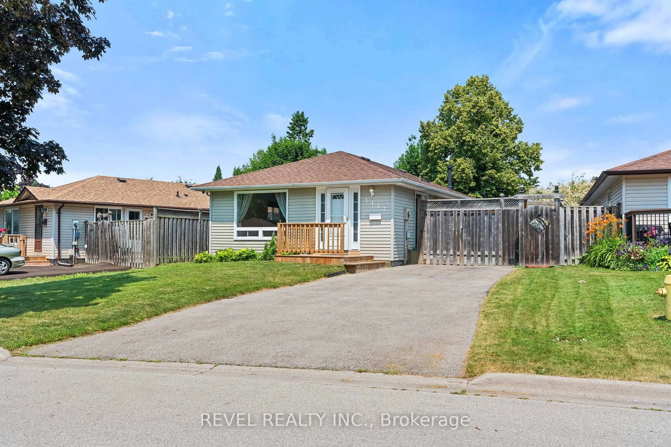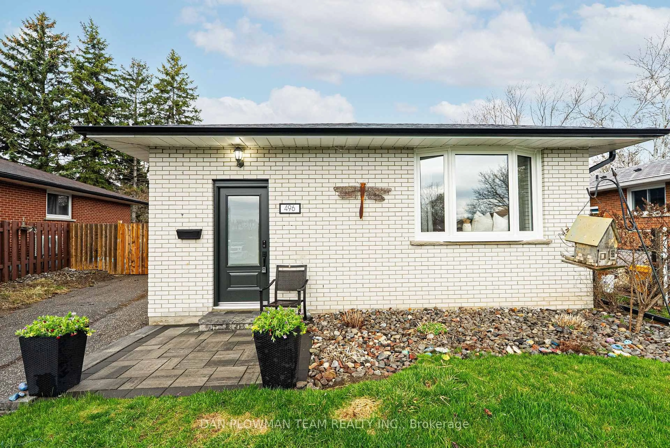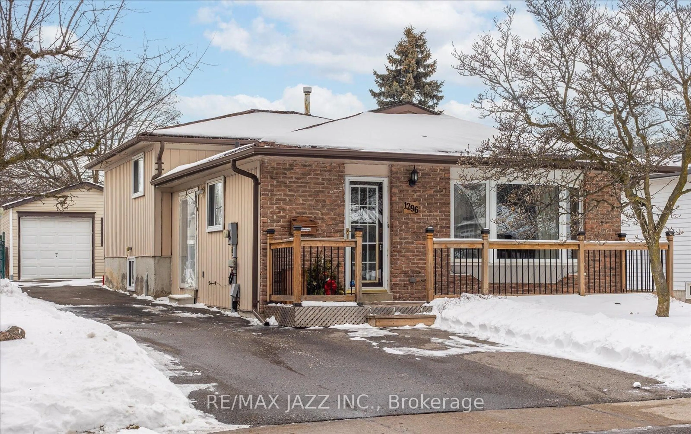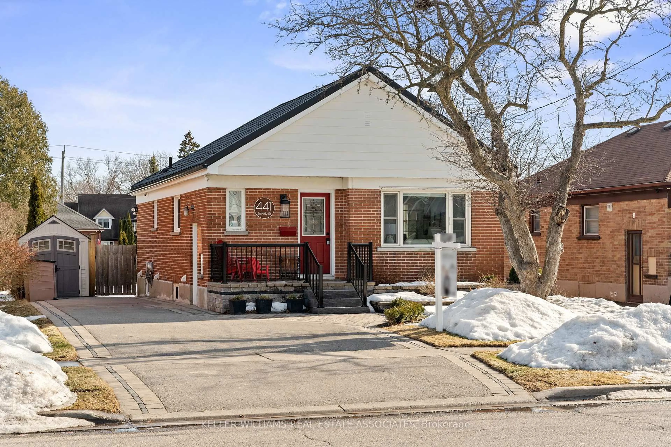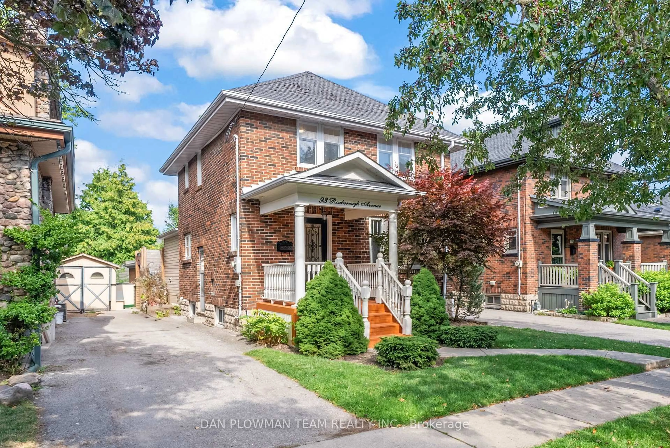431 Grange Crt, Oshawa, Ontario L1G 7J1
Contact us about this property
Highlights
Estimated valueThis is the price Wahi expects this property to sell for.
The calculation is powered by our Instant Home Value Estimate, which uses current market and property price trends to estimate your home’s value with a 90% accuracy rate.Not available
Price/Sqft$478/sqft
Monthly cost
Open Calculator

Curious about what homes are selling for in this area?
Get a report on comparable homes with helpful insights and trends.
+21
Properties sold*
$820K
Median sold price*
*Based on last 30 days
Description
Welcome to your next home in a quiet, family-friendly neighbourhood! This spacious 4-level backsplit offers a functional and versatile layout ideal for growing families, featuring 3 bedrooms, 2 bathrooms, and multiple living areas to suit every lifestyle. The main floor boasts a bright, open-concept living and dining area complete with hardwood floors, a large bay window, and pot lights that create a warm, welcoming ambiance. The updated kitchen is just steps away and features stainless steel appliances including a gas stove, granite countertops, ample cabinetry, and a sunny window overlooking the backyard. Just a few steps down, the spacious family room offers hardwood flooring, a cozy wood-burning fireplace, and French doors leading to a fully fenced backyard retreat. Step outside to a covered stamped concrete patio perfect for year-round entertaining. This level also includes the third bedroom, ideal for guests, a home office, or an in-law suite. Upstairs, you'll find two generous bedrooms and a beautifully updated main bathroom, complete with double sinks, a stand-alone shower, and a separate tuba true spa-like retreat. The finished basement offers even more space for a rec room, gym, or play area, providing plenty of room for the whole family. Outside, a large garden shed adds extra storage for tools, bikes, or seasonal equipment. **Enjoy the convenience of this prime location** walking distance to schools, parks, trails, and shopping, plus quick access to Highways 401 & 407 for an easy commute. This well-maintained home is ready to welcome your familydon't miss out!
Property Details
Interior
Features
Main Floor
Living
4.5 x 3.5Bay Window / Pot Lights / hardwood floor
Dining
3.0 x 3.5Large Window / hardwood floor / Pot Lights
Kitchen
3.0 x 2.85Stainless Steel Appl / Backsplash / Tile Floor
Exterior
Features
Parking
Garage spaces 1
Garage type Attached
Other parking spaces 4
Total parking spaces 5
Property History
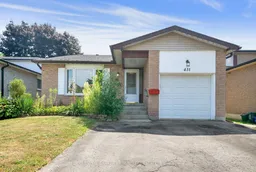 41
41