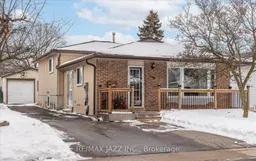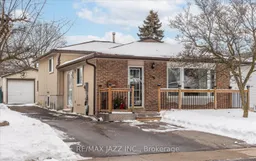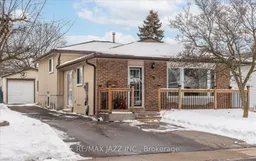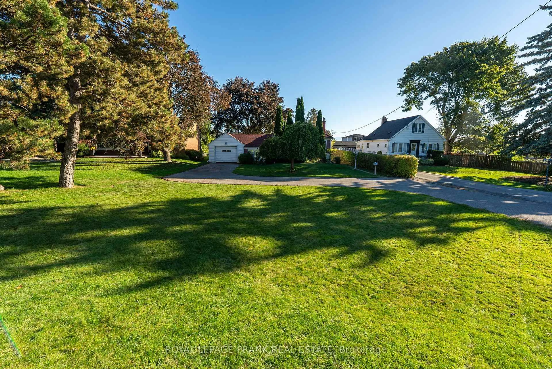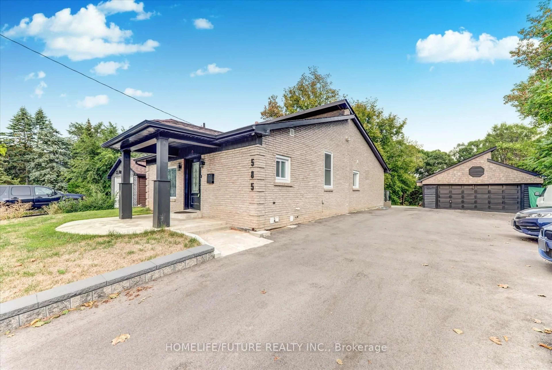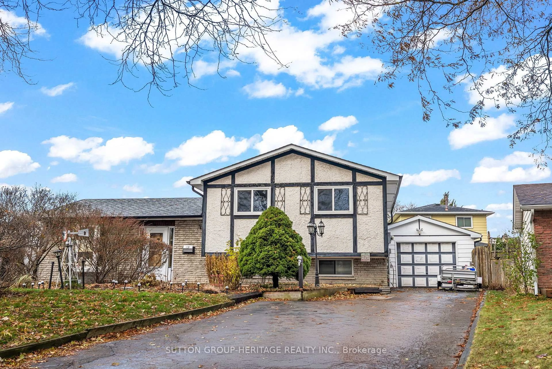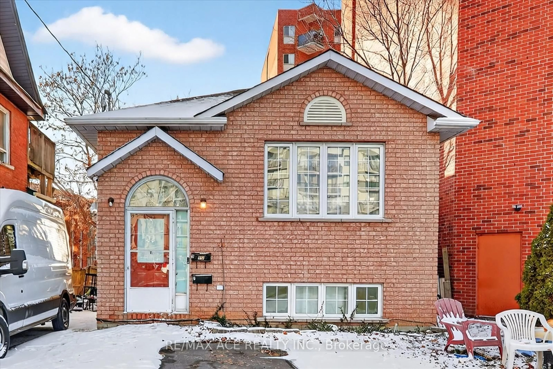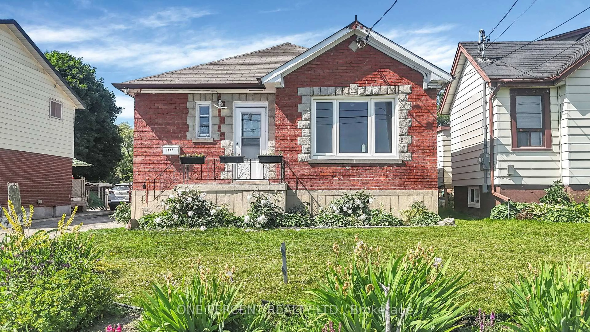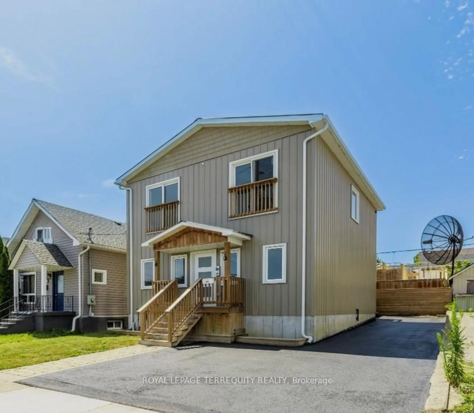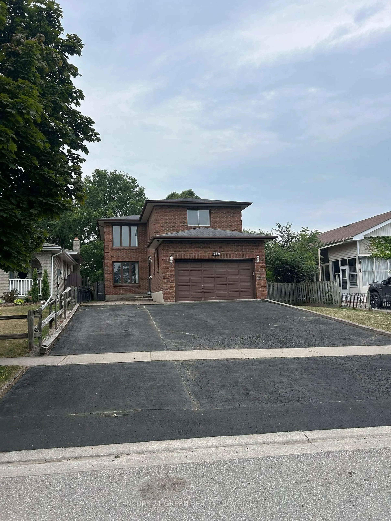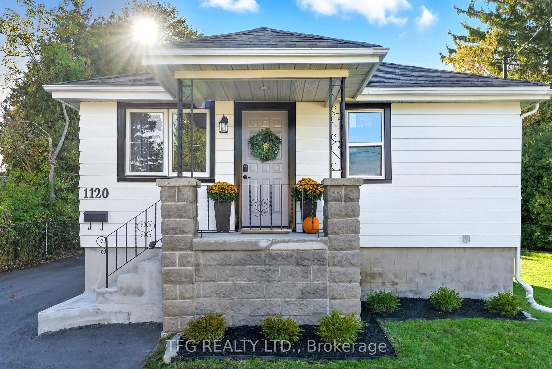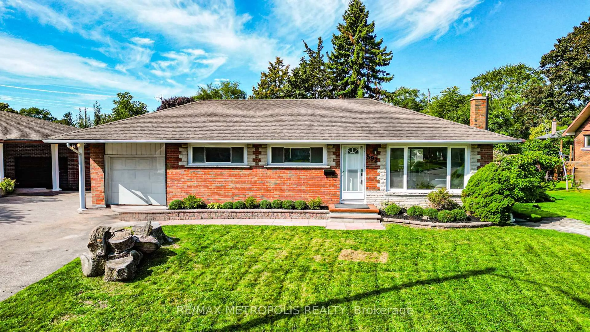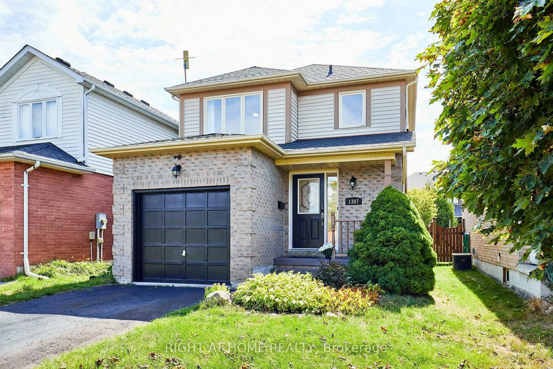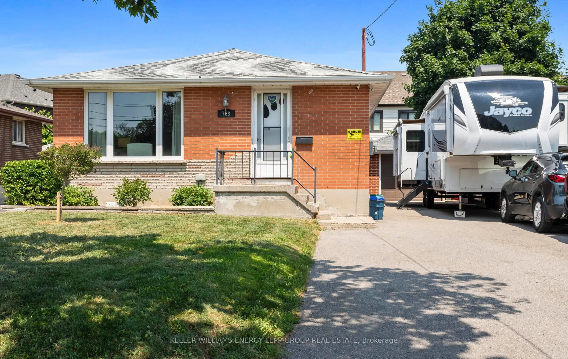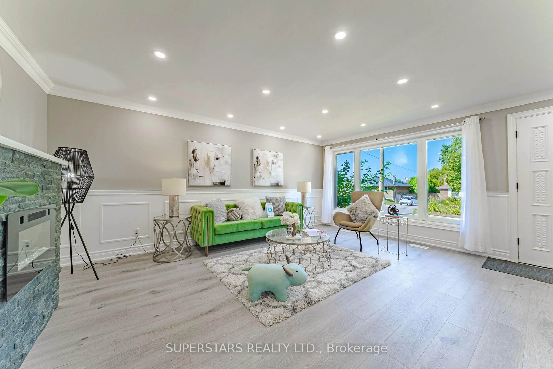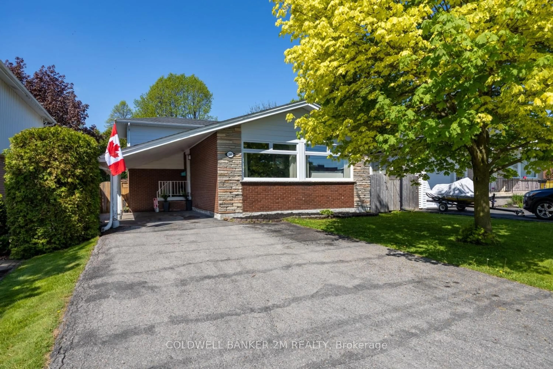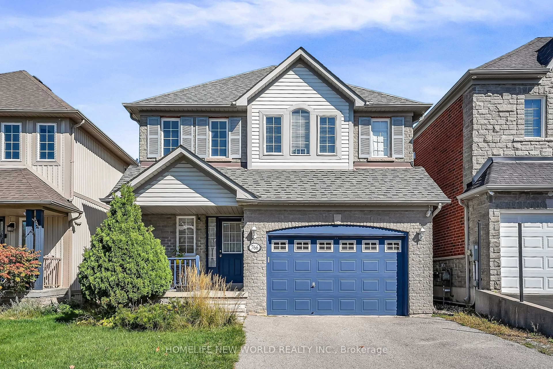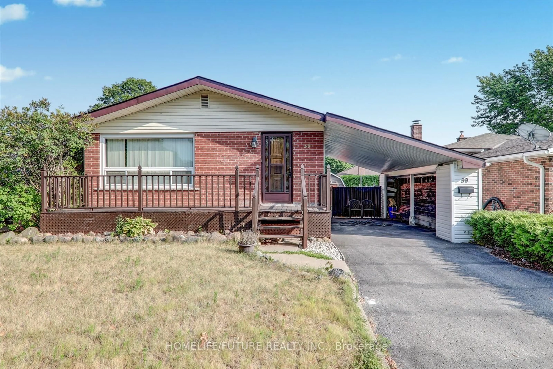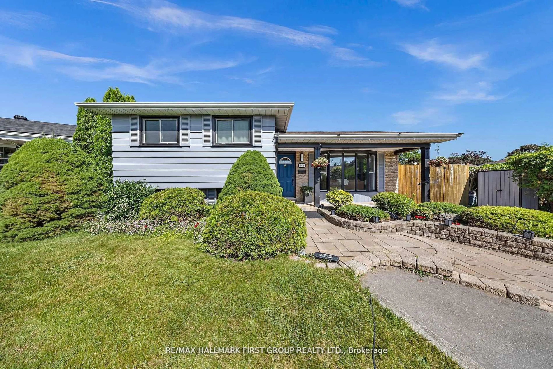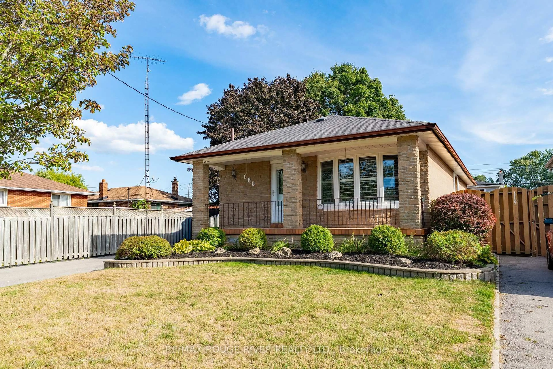Welcome to 1296 Belair Cres, a thoughtfully designed, 3-level back split in the family-friendly neighbourhood of Eastdale. This home is larger than it looks from the outside with plenty of living space across multiple levels. You are welcomed home with a full-length front porch that is perfect for enjoying a glass of wine and unwinding after a long day. As you enter the home you will be amazed by how bright it is! The large picture window lets the sun shine into the family room. The patio door in the eat in kitchen ensures dinners are not served in the dark. The wall of cabinets means there is room for the air fryer and crockpot! The updated kitchen is clean and modern, awaiting a new family to enjoy creating memories that will last a lifetime. The floor plan of the main floor makes this home ideal for both families and entertainers. All three bedrooms are a good size so no one feels left out. The lower level features a cozy great room with large above-grade windows and plenty of room for seating - no more cramped, dark dingy basements. The lower level den is the ideal home office or kids' homework/gaming area. There is potential to add a wall and create a 4th bedroom or a more private office if need be. The 3 piece bath on the lower level will be appreciated as everyone gets ready in the morning. The show stopper is the huge backyard and detached, oversized 1.5 car garage - perfect mancave, toy storage or workshop. The large deck is where family BBQs with the kids running around the huge fenced yard will happen. A second shed is perfect, out of the way storage for all the yard tools.
Inclusions: Fridge, Stove, Dishwasher, Upright Freezer in laundry room.
