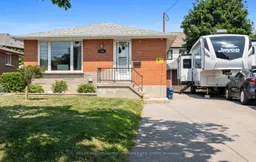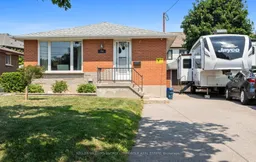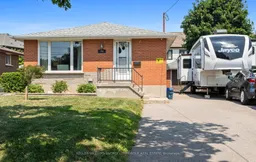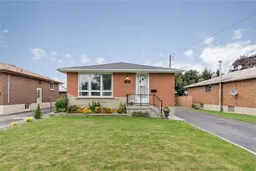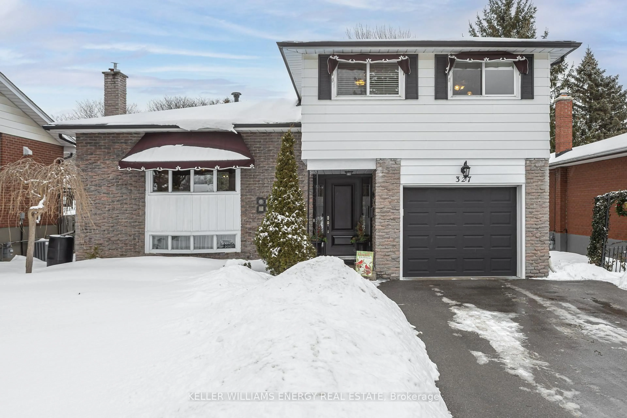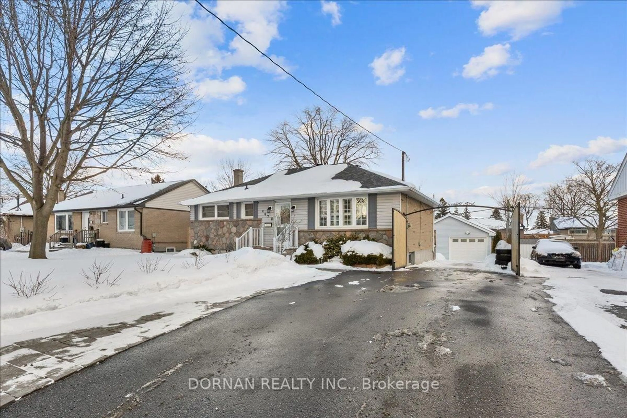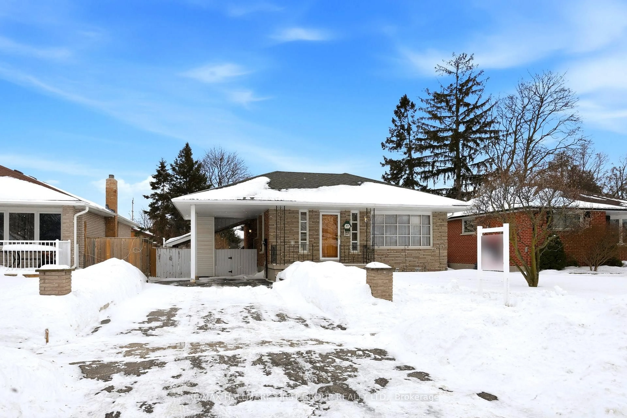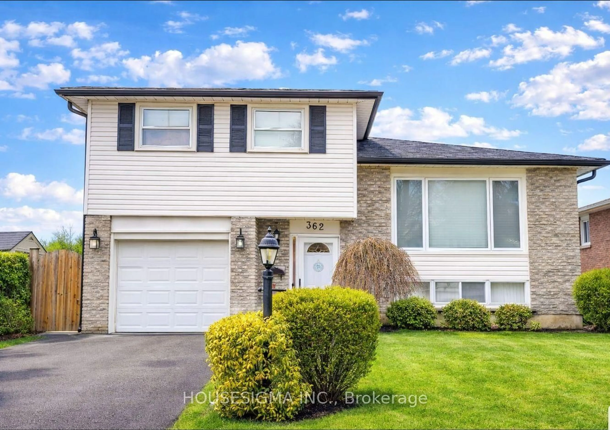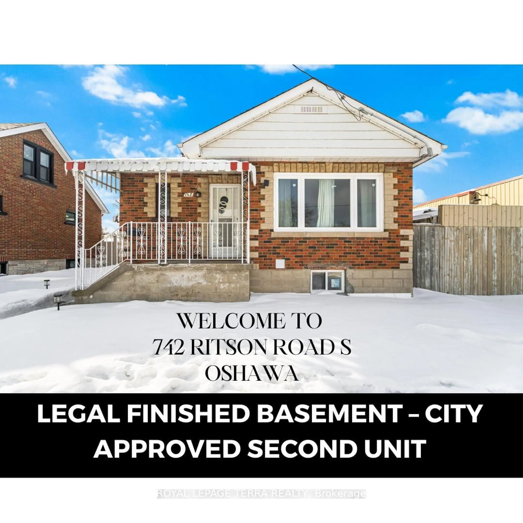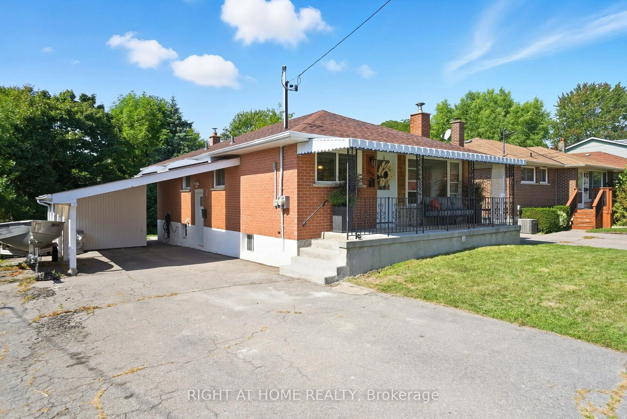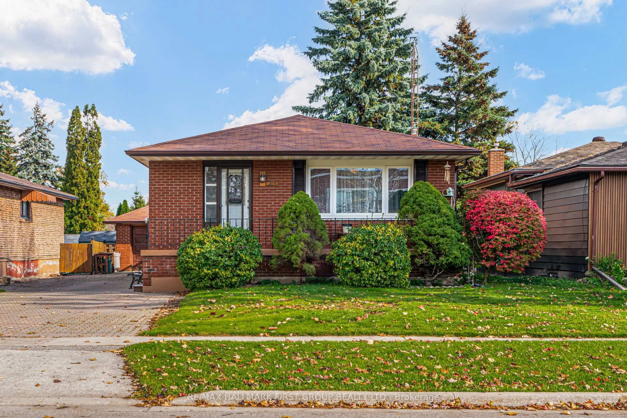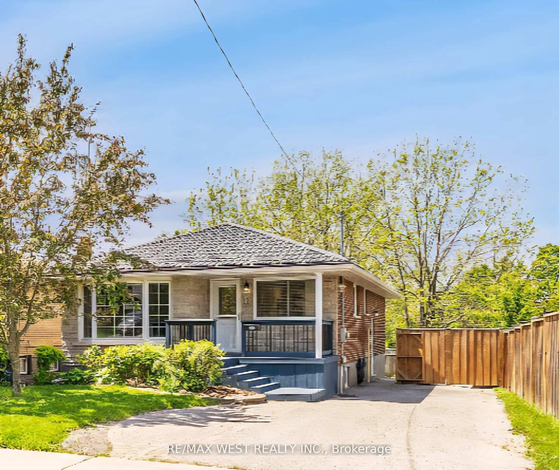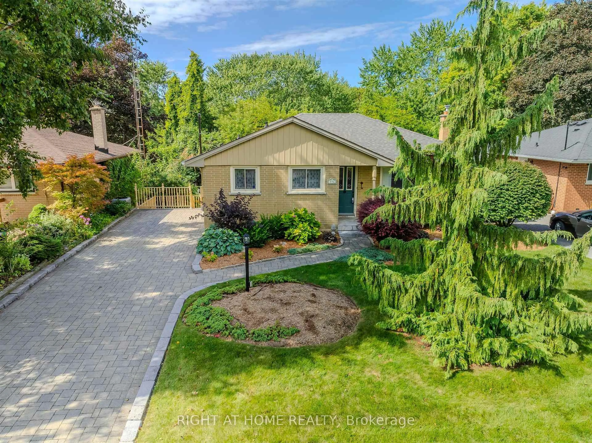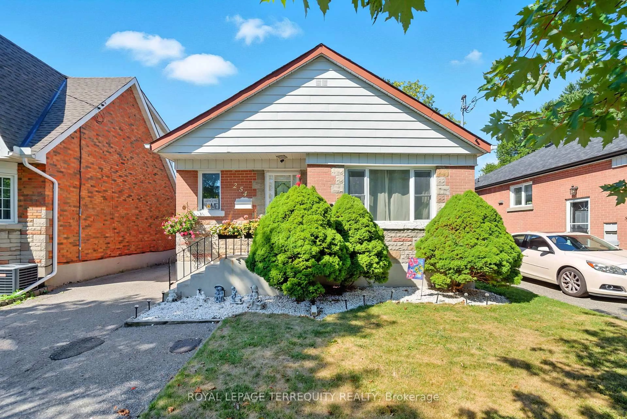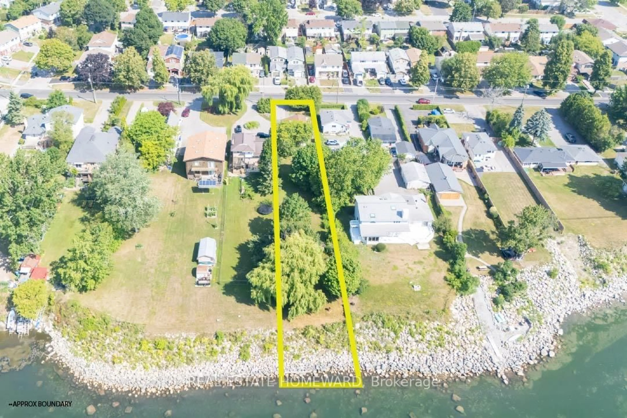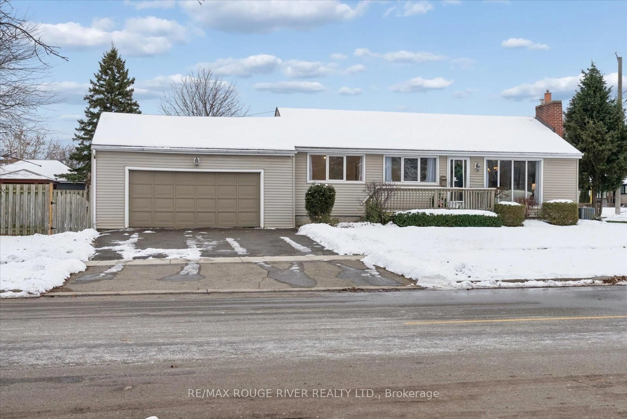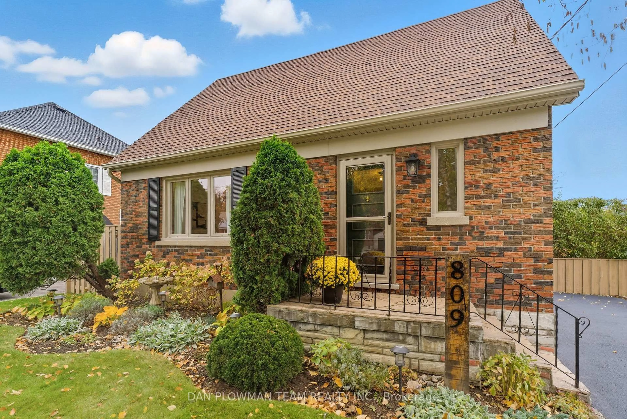Welcome to this impressive 3+1 bedroom, 2-bath solid brick bungalow nestled in a quiet, mature East Oshawa neighborhood. Situated on a generous lot, this home offers both privacy and space. Step inside to a bright and inviting living room with large windows, perfect for entertaining guests or enjoying family gatherings with seamless access to the dining area. The finished basement features a kitchen, an additional bedroom, a den, and a spacious living area with a separate entrance, ideal for guests or income potential. Outside, enjoy a private, fenced backyard with lush greenery, mature trees, a gazebo, and a wooden deck that provides shaded comfort for outdoor relaxation. The heated and insulated garage is perfect as a workshop or for additional storage, and the spacious driveway can easily accommodate multiple vehicles. Perfectly situated near schools, parks, shopping, and transit, and just minutes to the Oshawa Centre, Costco, restaurants with easy access to Highway 401 and the GO Station. A convenient and comfortable place to call home.
Inclusions: White Fridges, White Stoves, White Hood fans, White Dishwasher, Washer/Dryer, All Electrical Light Fixtures, All Window Cover, Gas, Basment, White, Stove, Backyard Gazebo, White Fridge and white range hood in the basement
