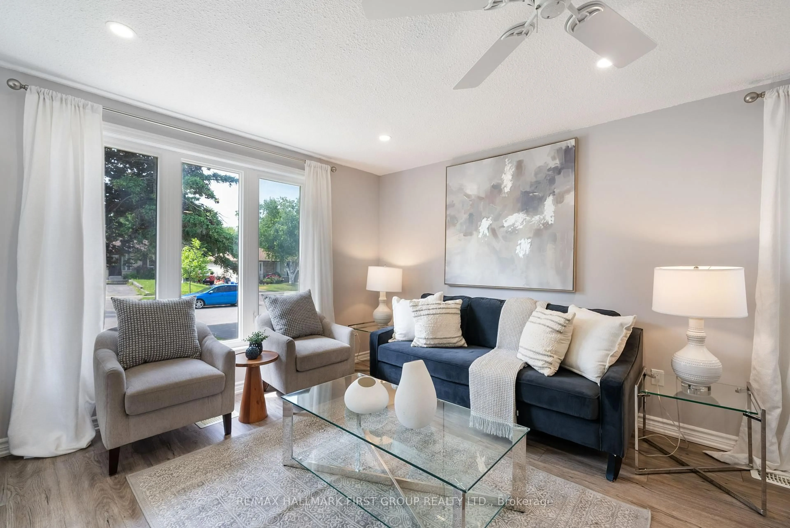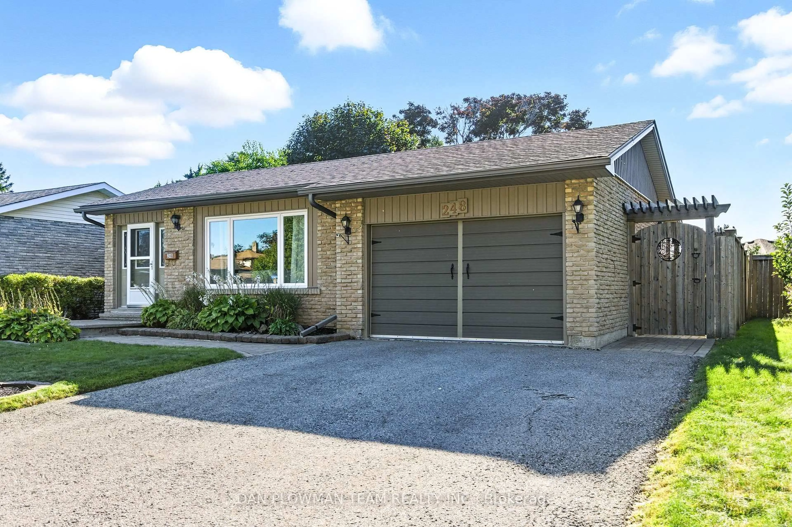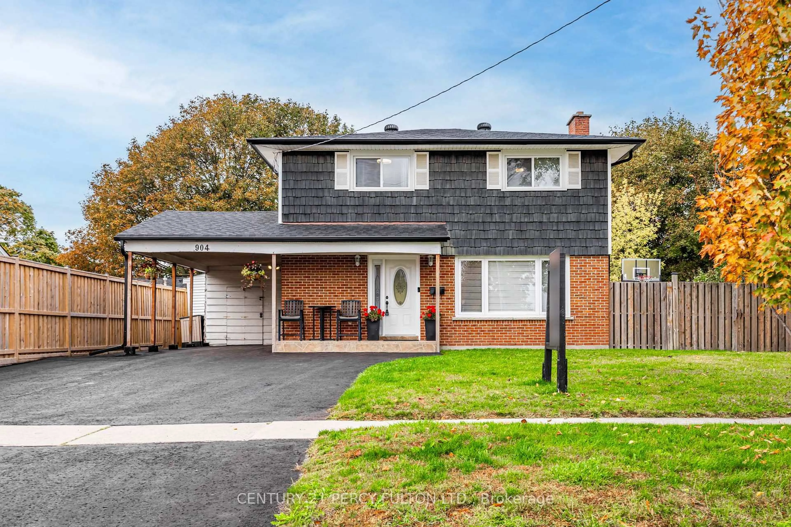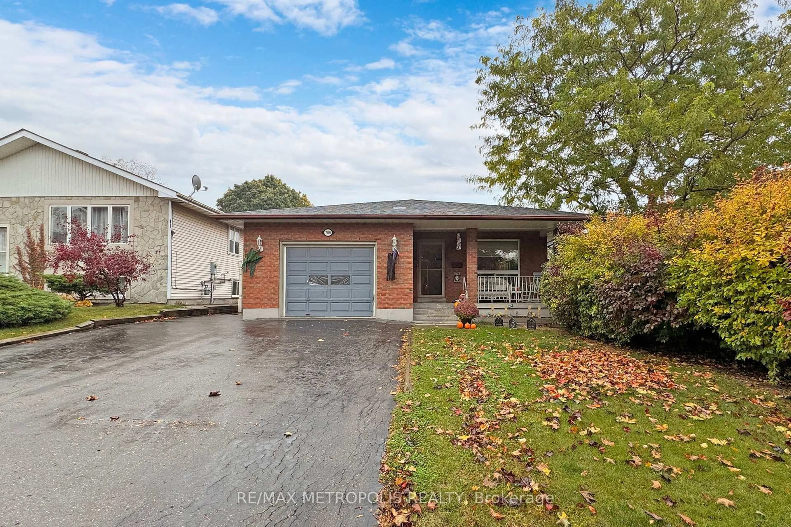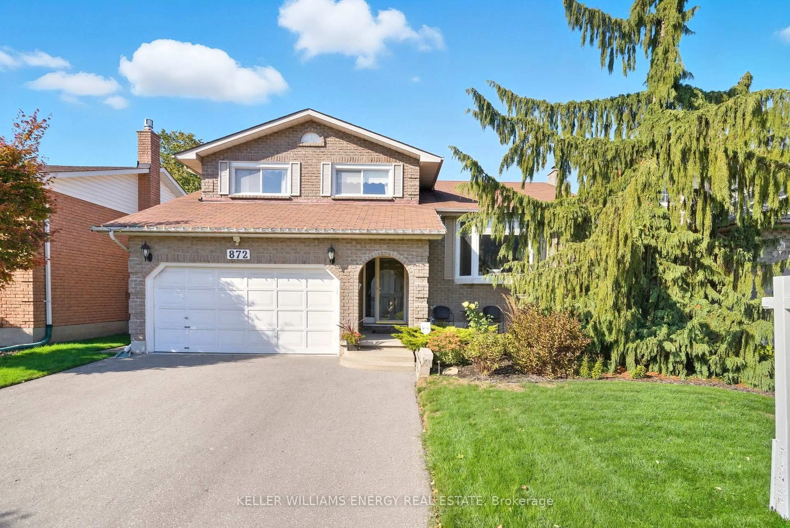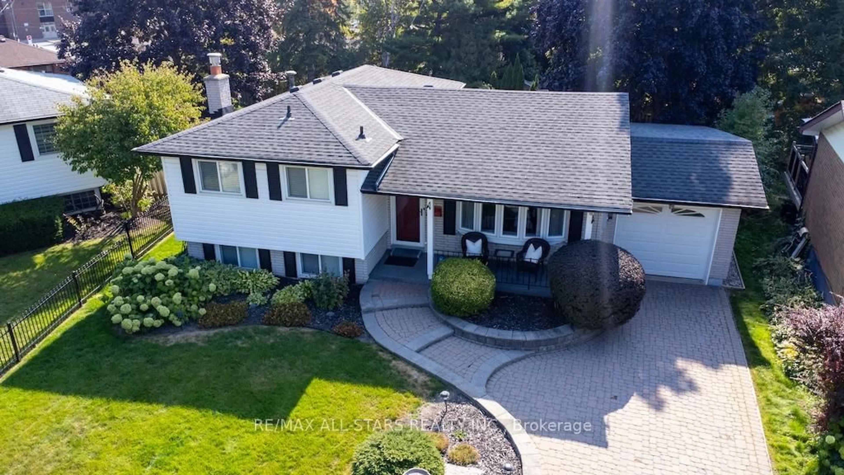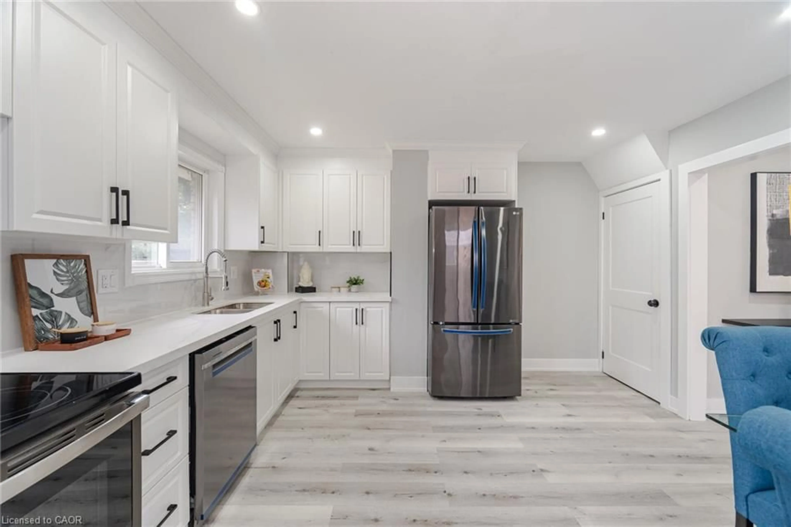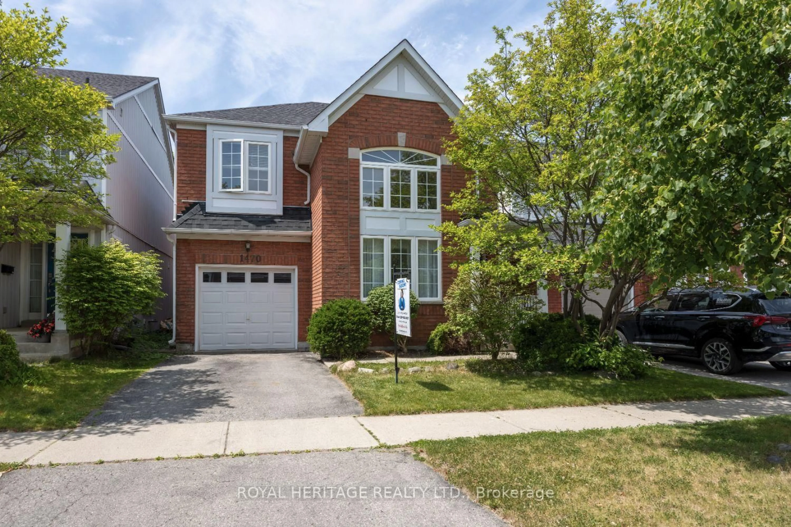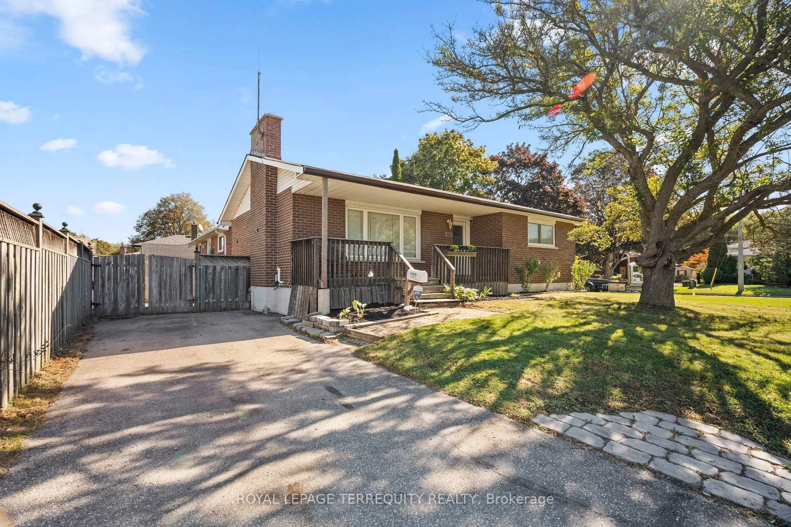Welcome To This Delightful Detached Bungalow Nestled In One Of Oshawas Most Sought-After, Family-Friendly Neighborhoods. This 3-Bedroom Home Offers Comfort, Convenience, And Plenty Of Space For Growing Families Or Those Seeking A Peaceful Retreat. Step Inside And Be Greeted By A Spacious Open-Concept Living Room, Featuring A Stunning Stone Gas Fireplace And Vaulted Ceilings, Creating The Perfect Setting For Cozy Evenings Or Entertaining Guests. The Eat-In Kitchen Has Stainless Steel Appliances And A Large Farm Style Sink. The Main Level Boasts Three Generously Sized Bedrooms, Each Filled With Natural Light And A Walk-Out To The Back Deck From The Primary Bedroom. Downstairs, The Partially Finished Basement Offers Additional Living Space, Complete With A Large Recreation Room, An Additional Bedroom, And A Convenient 3-Piece Bathroom Ideal For Extended Family, Guests, Or A Home Office Setup. Outside, The Property Features A Carport With Two Storage Sheds, Providing Plenty Of Room For Tools, Equipment, Or Seasonal Items. The Private Backyard Has A Good Sized Deck And An Additional Seating Area To Accommodate Large Groups For Entertaining. Located Just Minutes From Multiple Parks, Schools, And Convenient Access To Highway 401, This Home Is Perfectly Situated For Families And Commuters Alike. Dont Miss Your Chance To Own This Charming Bungalow In An Unbeatable Location. Schedule Your Private Viewing Today!
Inclusions: Fridge, Stove, Dishwasher, Washer, Dryer
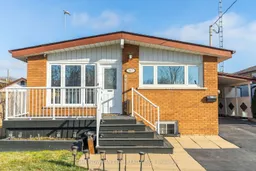 40
40

