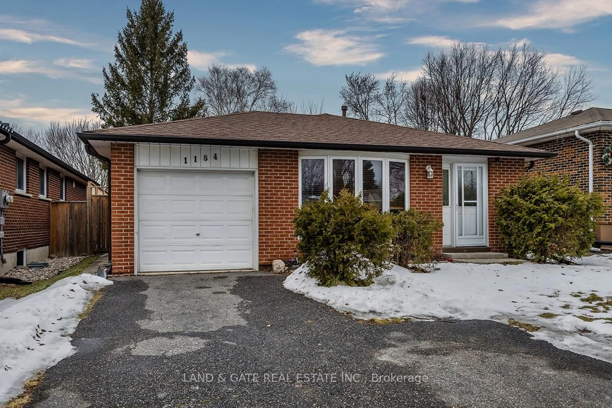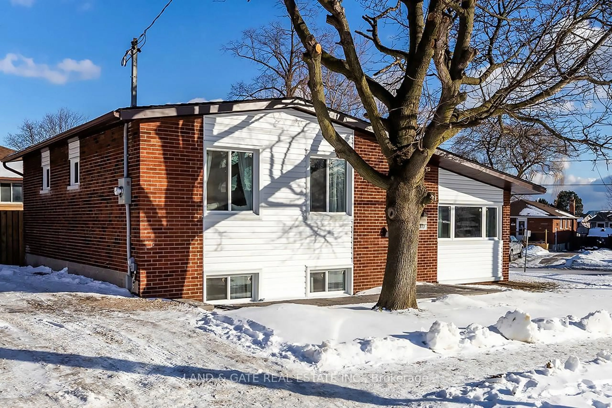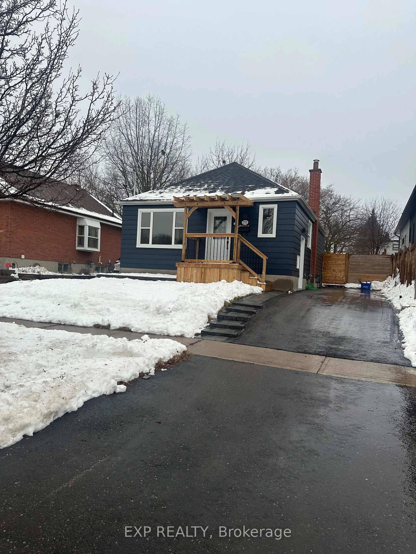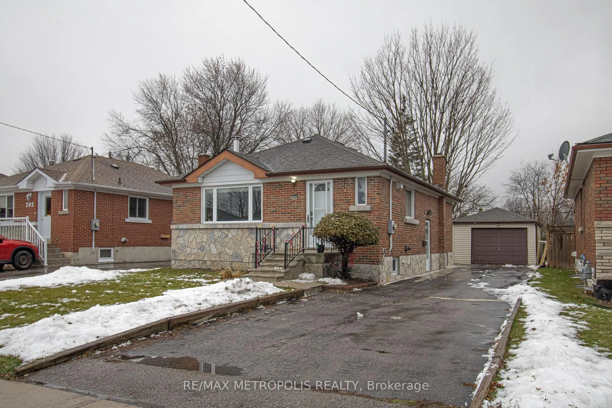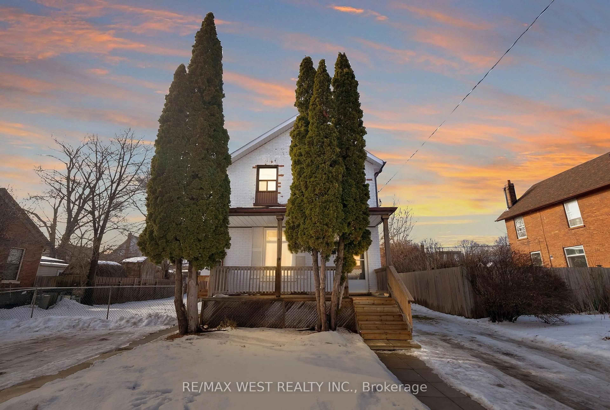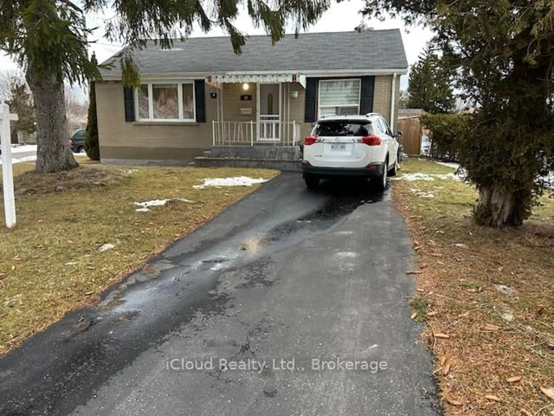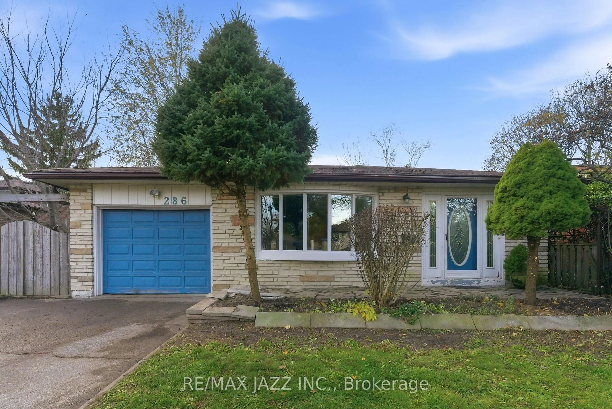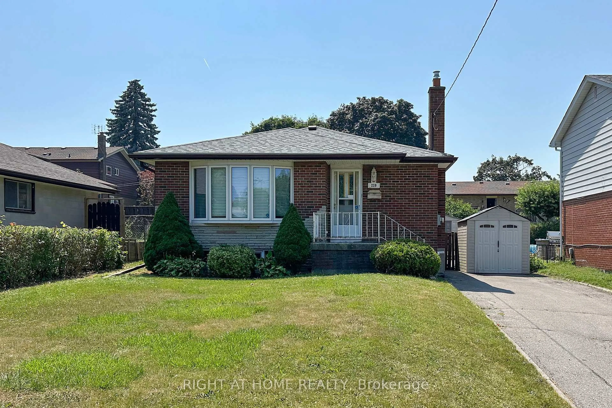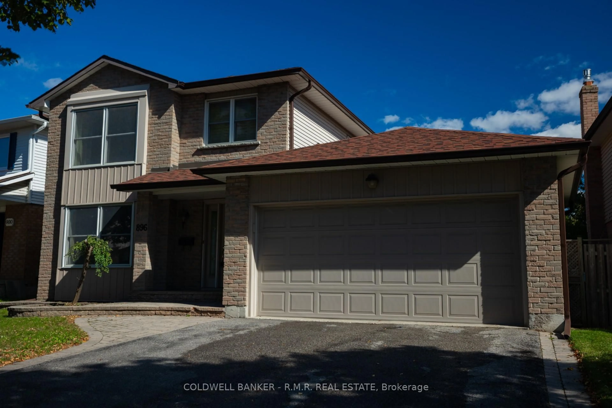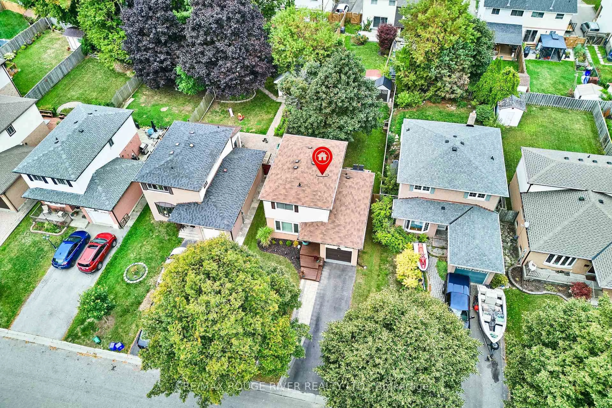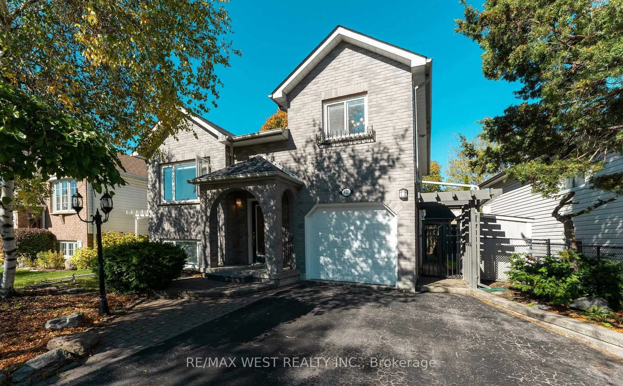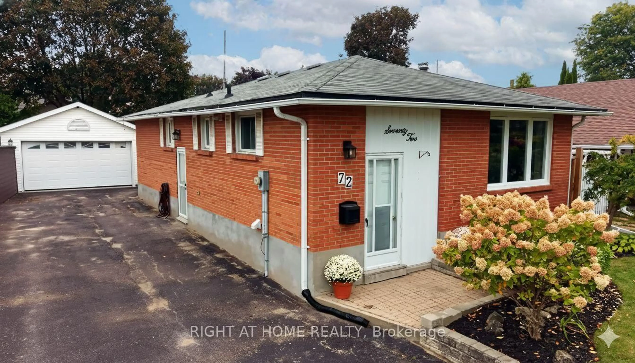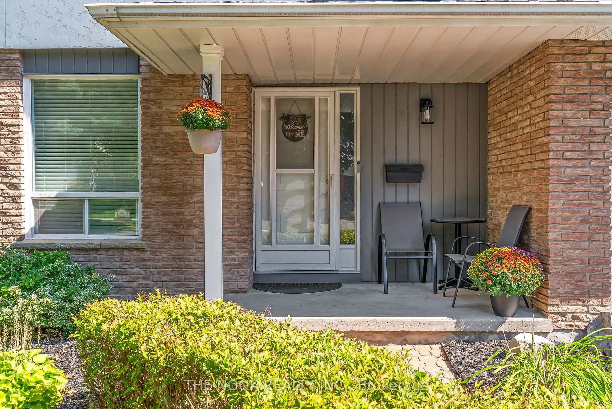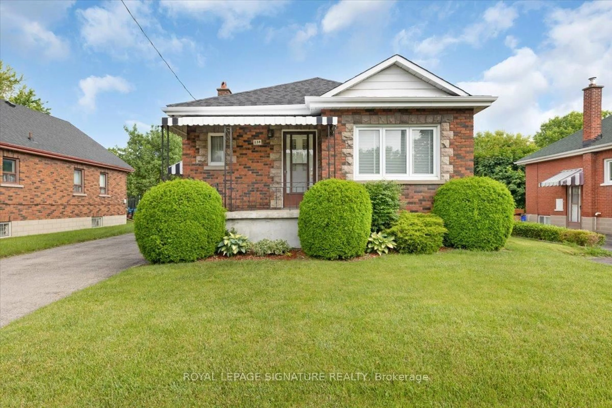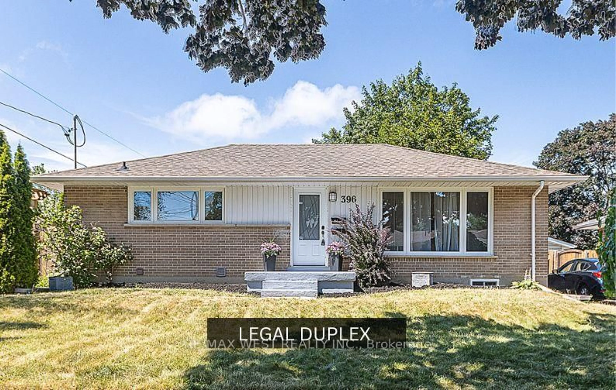Welcome to this charming bungalow tucked away on a quiet court in Oshawa. This home offers the perfect blend of comfort, functionality, and opportunity. With a separate entrance, second kitchen, and lower-level living space, its ideal for multigenerational families, in-laws, or buyers looking for an income potential opportunity. Step inside to an open-concept main floor featuring hardwood flooring throughout, a bright living room with a WETT-certified wood-burning fireplace, and a spacious dining area perfect for entertaining. The modern kitchen boasts newer stainless steel appliances and large windows that flood the space with natural light. The main level also includes a generous primary bedroom with a double closet, a spacious second bedroom with two large closets, and a 4-piece bath. Head downstairs to discover a fully finished lower level with its own private entrance, a second kitchen, and an open-concept living area with larger windows for added light. You'll also find a third bedroom with a double closet, a flexible den/office space, and a 3-piece bathroom, making it a comfortable and versatile area for extended family or guests. Enjoy the outdoors in your large, fenced backyard complete with a garden shed for extra storage. Located close to shops, parks, schools, and easy highway access, this is a home that simply makes life convenient and offers the kind of flexibility you are looking for in your next home!
Inclusions: Fridge (2),Stove(2), Washer & Dryer, Light Fixtures, Security System, Shed in the Backyard, Freezer in the Basement.
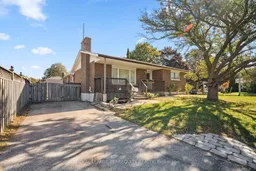 36
36

