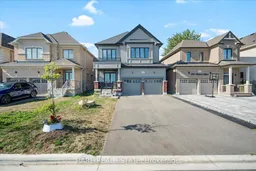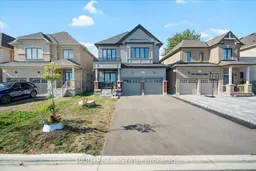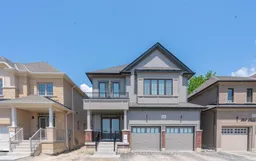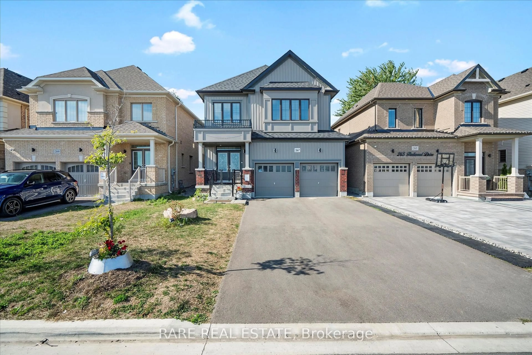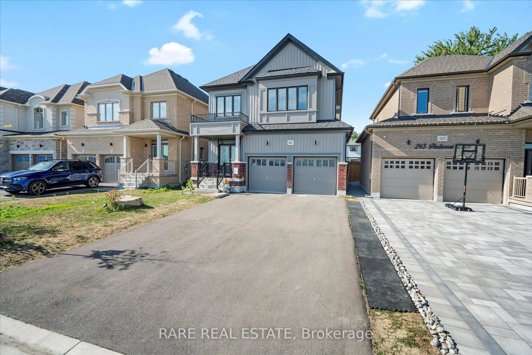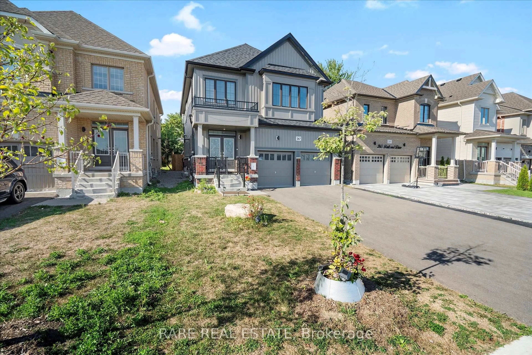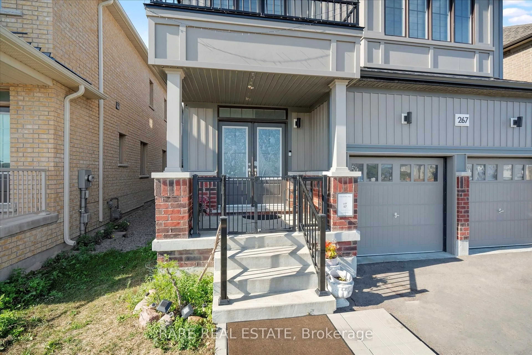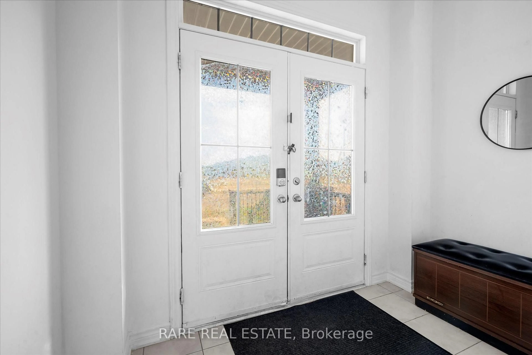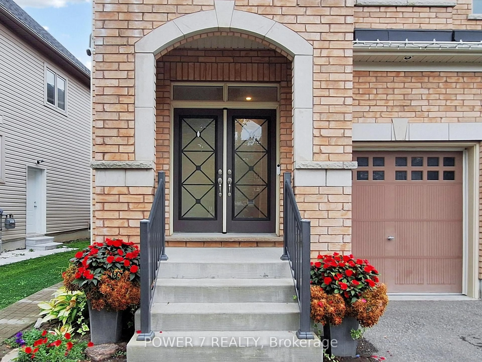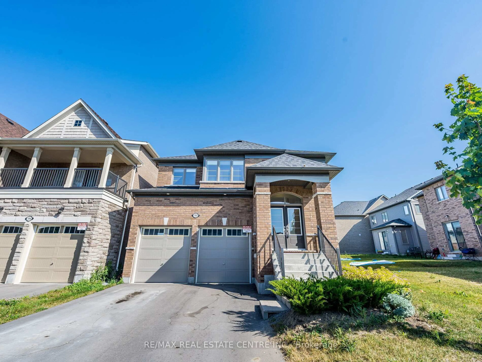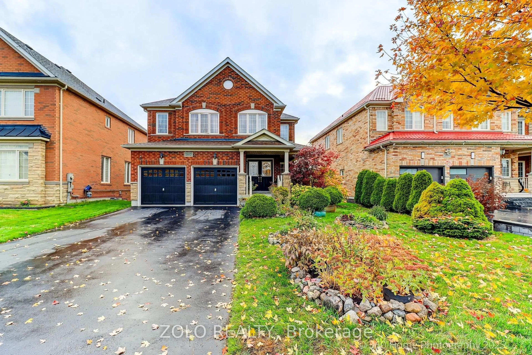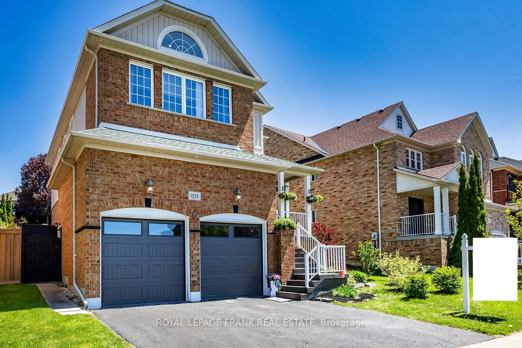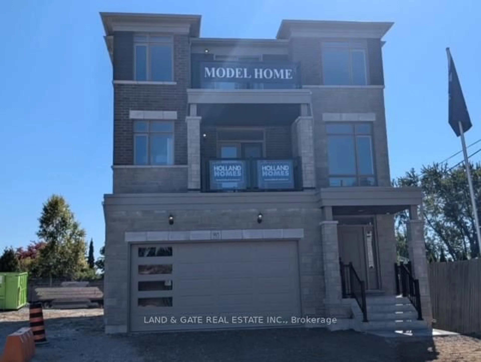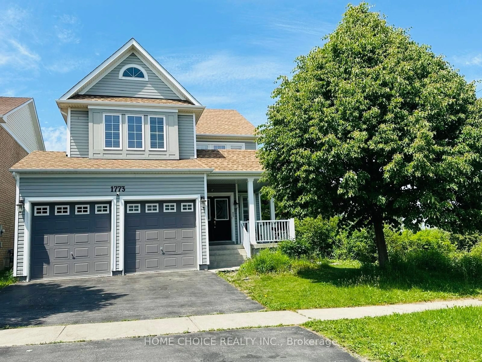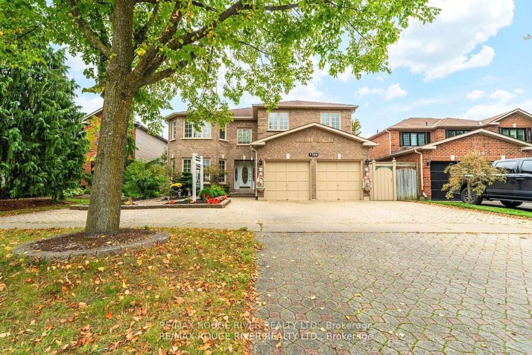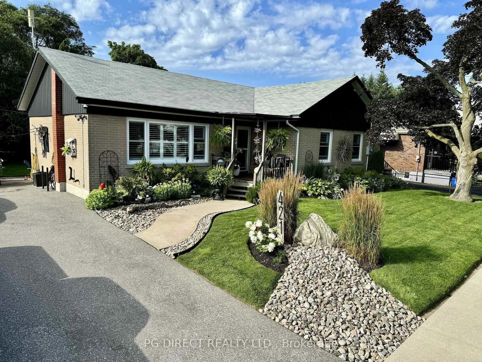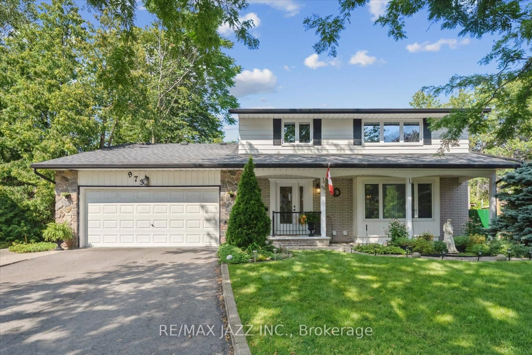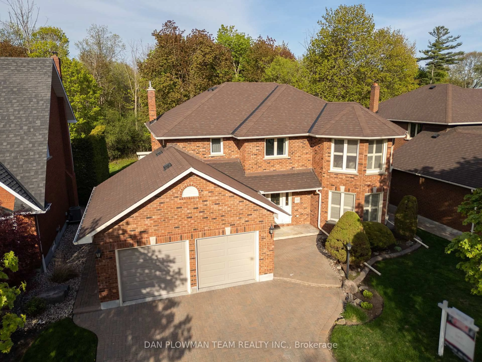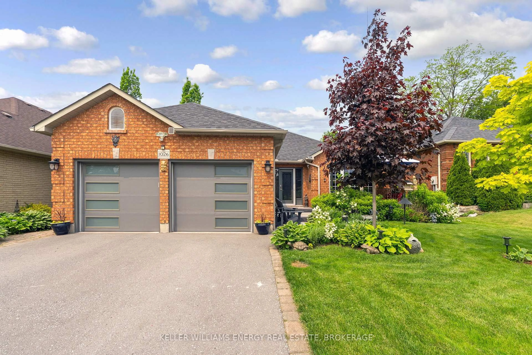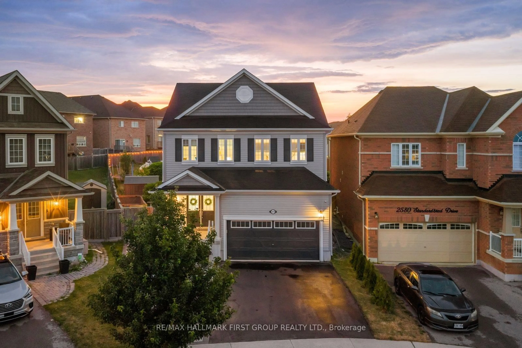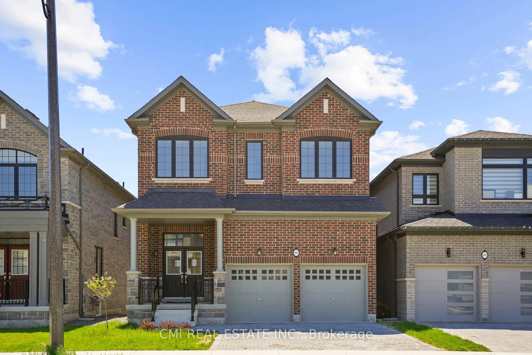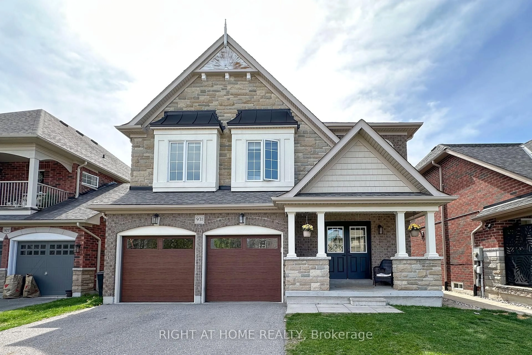267 Fleetwood Dr, Oshawa, Ontario L1K 3E8
Contact us about this property
Highlights
Estimated valueThis is the price Wahi expects this property to sell for.
The calculation is powered by our Instant Home Value Estimate, which uses current market and property price trends to estimate your home’s value with a 90% accuracy rate.Not available
Price/Sqft$530/sqft
Monthly cost
Open Calculator

Curious about what homes are selling for in this area?
Get a report on comparable homes with helpful insights and trends.
+33
Properties sold*
$765K
Median sold price*
*Based on last 30 days
Description
Welcome to 267 Fleetwood Dr, Built by Treasure Hill - A 3 Year Old Newly Detached Family Home in Oshawa's sought-after Eastdale neighbourhood. A complete turnkey property with over 3000SqFt of Fully Upgraded living space, luxury finishes, double car garage with a no sidewalk driveway, directly across from Silverado Park and a fully upgraded in-law suite with separate entrance perfect for growing and multi-generational families! Featuring 6 Sizeable Bedrooms & 4 Bathrooms, hardwood flooring & pot-lights throughout, upper level laundry and a A Cozy Dual-Sided Gas fireplace Perfect For Relaxation Or Entertaining. A Sleek Modern Kitchen, Stylish Cabinetry, Quartz Countertops and A Functional Layout That Flows Effortlessly Into The Dining And Living Spaces. Ample Closet Space in all bedrooms from the basement to the secondary level, offering Comfort And Privacy For Every Family Member! The fully finished basement offers 2 additional bedrooms, a full 4-Piece Bathroom, very own separate laundry ensuite & separate entrance ideal for in-laws or older children! A North Facing Property with a No-Sidewalk driveway that parks 6 cars comfortably Located directly across from Silverado Park, a $40,000 Lot Premium from the Builder! You'll have the luxury of being able to view your loved ones enjoying their recreation from your front porch & bedroom windows! This is an amazing Opportunity to own a home designed for comfort, space, and flexibility with Easy Access To Hwy 401, 407, Costco, Oshawa GO and top ranked schools!
Property Details
Interior
Features
Main Floor
Family
3.96 x 3.962 Way Fireplace / hardwood floor / Window Flr to Ceil
Living
6.41 x 3.962 Way Fireplace / hardwood floor / Pot Lights
Breakfast
3.84 x 3.05Glass Doors / Tile Floor
Kitchen
3.84 x 3.05Tile Floor / Quartz Counter
Exterior
Features
Parking
Garage spaces 2
Garage type Detached
Other parking spaces 4
Total parking spaces 6
Property History
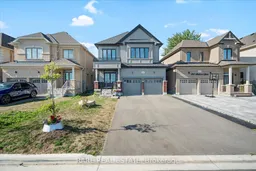 40
40