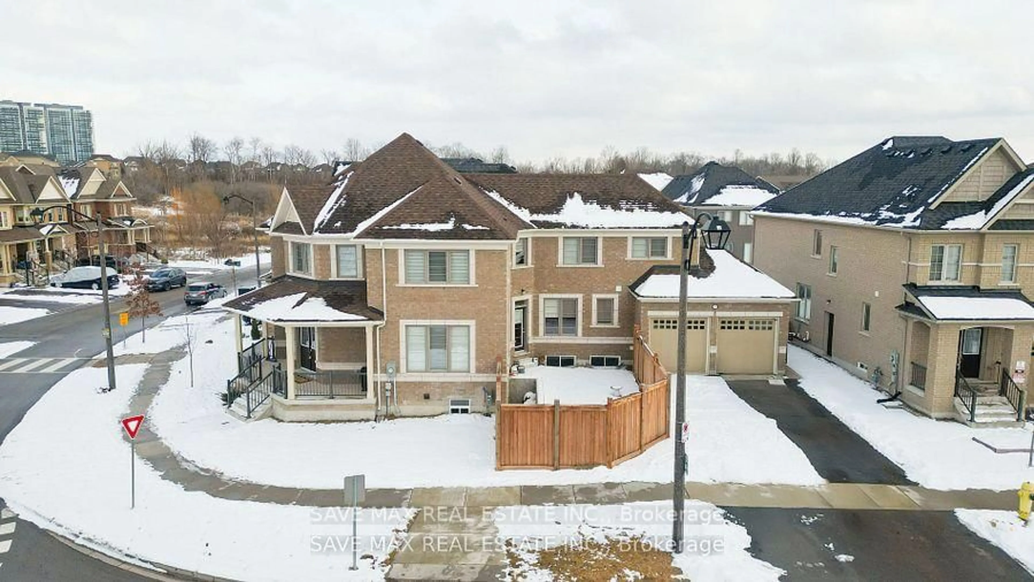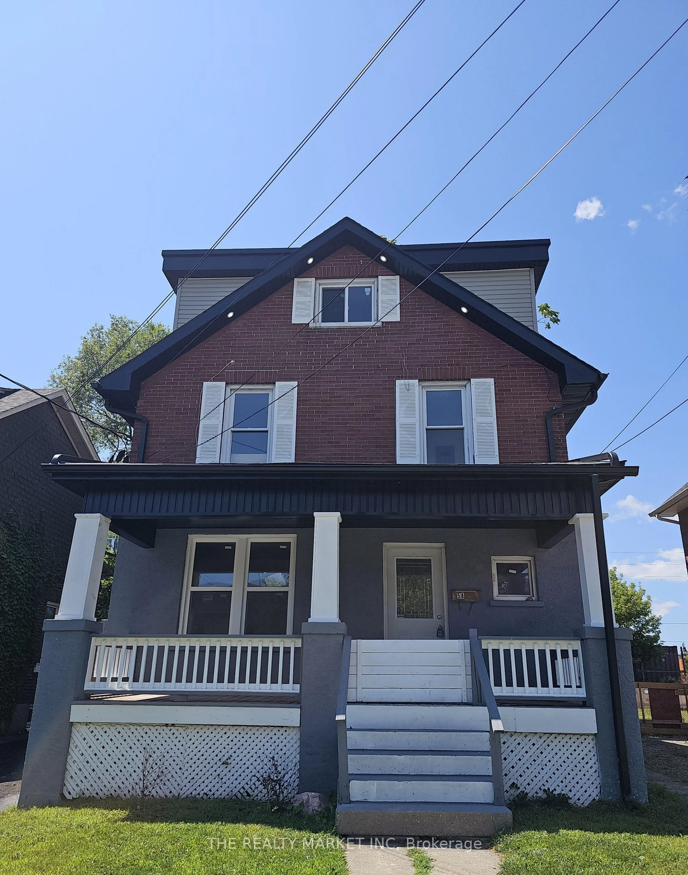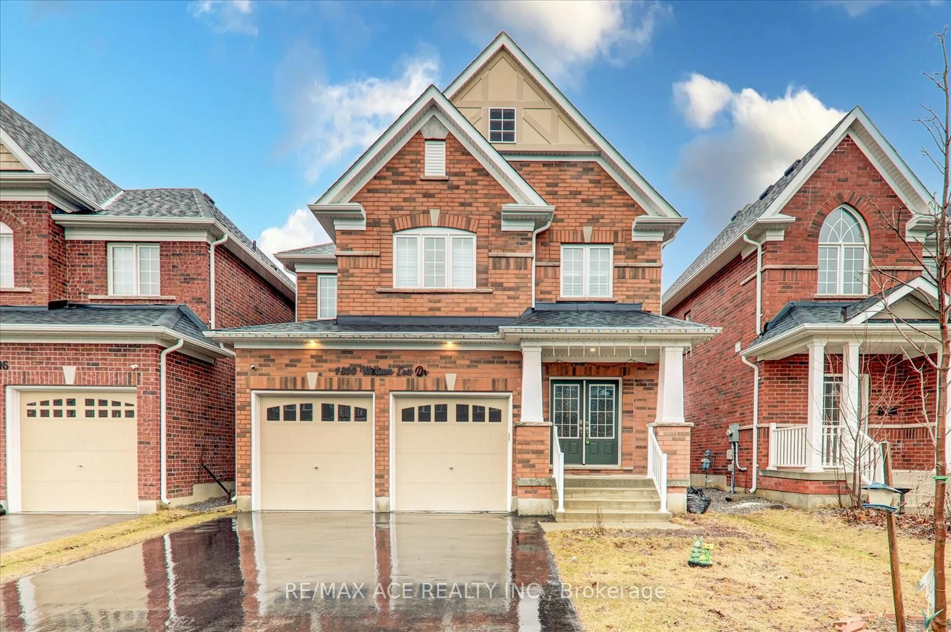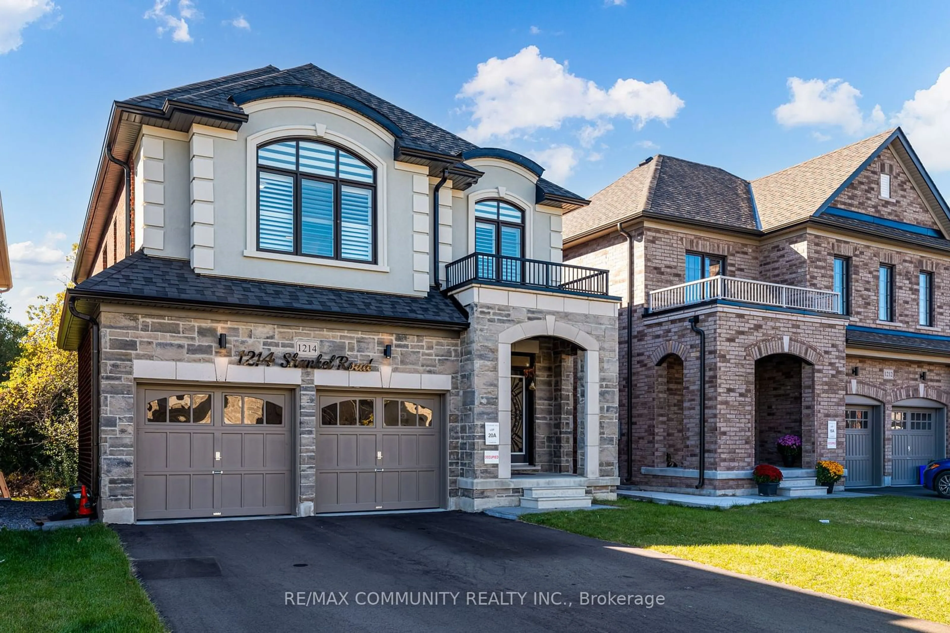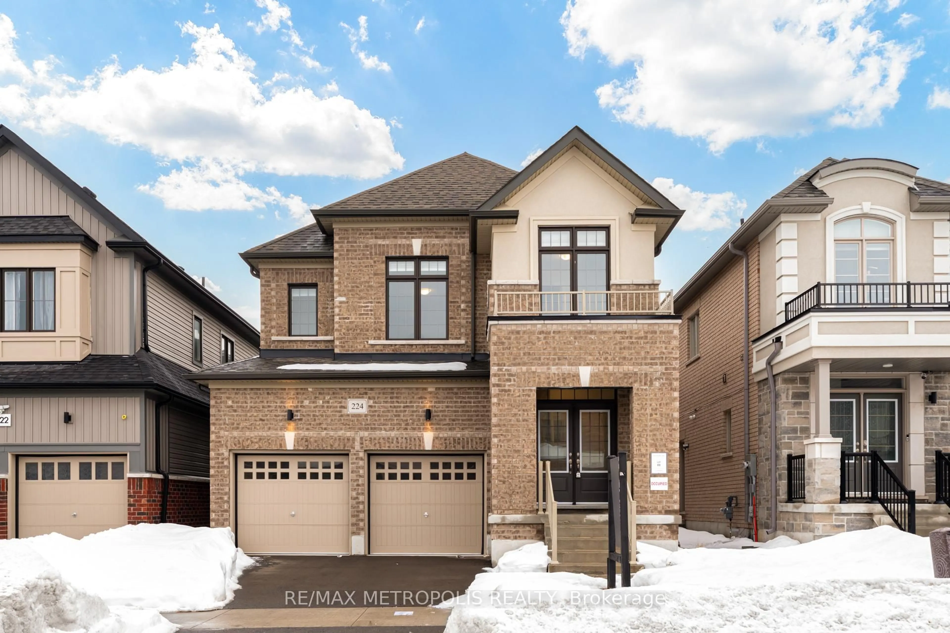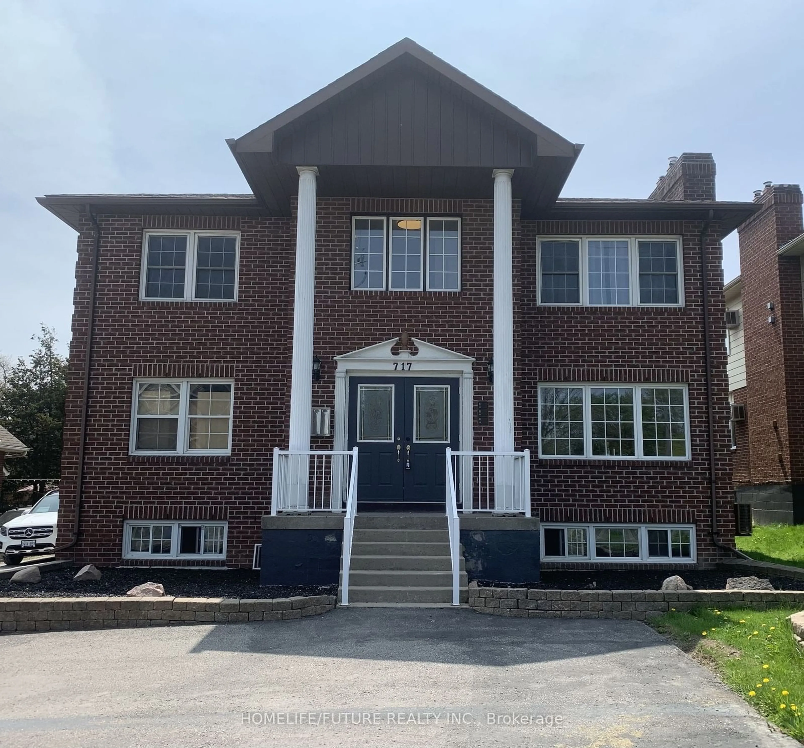Contact us about this property
Highlights
Estimated ValueThis is the price Wahi expects this property to sell for.
The calculation is powered by our Instant Home Value Estimate, which uses current market and property price trends to estimate your home’s value with a 90% accuracy rate.Not available
Price/Sqft-
Est. Mortgage$5,450/mo
Tax Amount (2024)$7,674/yr
Days On Market90 days
Description
Nestled in the prestigious Kingsview Ridge neighbourhood of Oshawa, this stunning single-detached home by Treasure Hill offers modern elegance and comfort. Situated on a unique pie-shaped lot, this property boasts 4 spacious bedrooms, 3.5 bathrooms, and a convenient 2-car garage. The open-concept design features soaring 9-ft ceilings and gleaming high-end hardwood floors on the main level, all bathed in natural light for a bright and airy ambiance. The inviting family room includes a cozy fireplace, perfect for gatherings. The kitchen is a chefs dream, complete with stainless steel appliances and ample counter space. This meticulously designed community is surrounded by top-rated schools, beautiful parks, charming shops, and delightful restaurants. With all amenities within a 10-minute walk or a 1-minute drive, the location offers unparalleled convenience. Commuters will appreciate the easy access to Highway 401 and the Highway 407 extensions. Discover your dream home in this prime.
Property Details
Interior
Features
2nd Floor
Great Rm
0.0 x 0.05 Pc Bath / W/I Closet / Window
3rd Br
0.0 x 0.03 Pc Bath / W/I Closet
4th Br
0.0 x 0.0Broadloom / W/I Closet / Window
Library
0.0 x 0.0Window / Ceramic Floor
Exterior
Features
Parking
Garage spaces 2
Garage type Attached
Other parking spaces 4
Total parking spaces 6
Property History
Get up to 1% cashback when you buy your dream home with Wahi Cashback

A new way to buy a home that puts cash back in your pocket.
- Our in-house Realtors do more deals and bring that negotiating power into your corner
- We leverage technology to get you more insights, move faster and simplify the process
- Our digital business model means we pass the savings onto you, with up to 1% cashback on the purchase of your home
