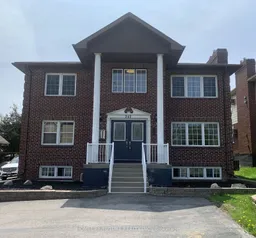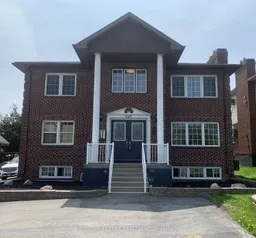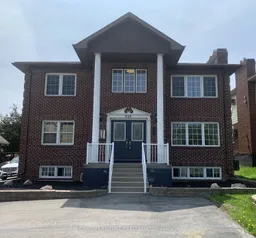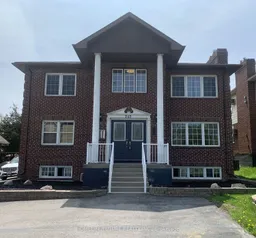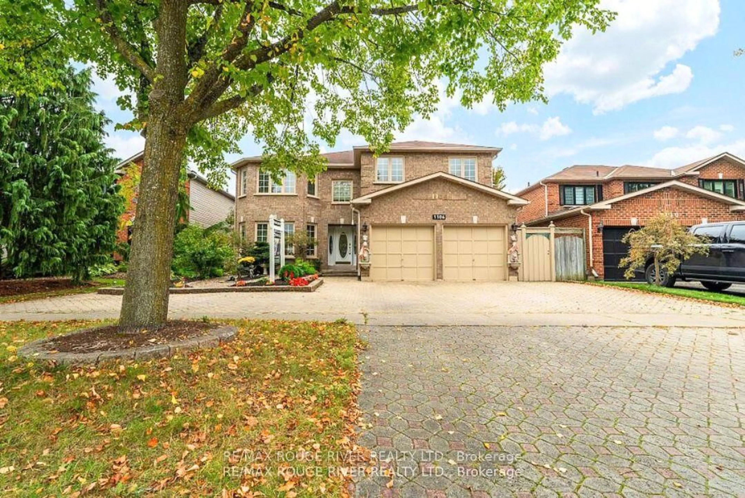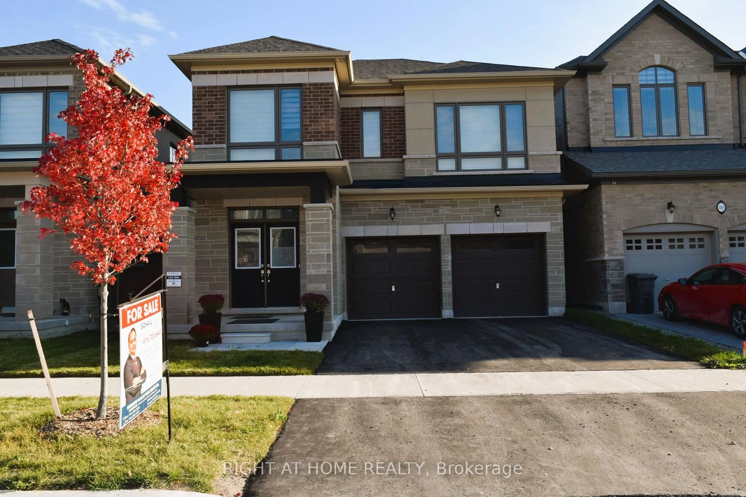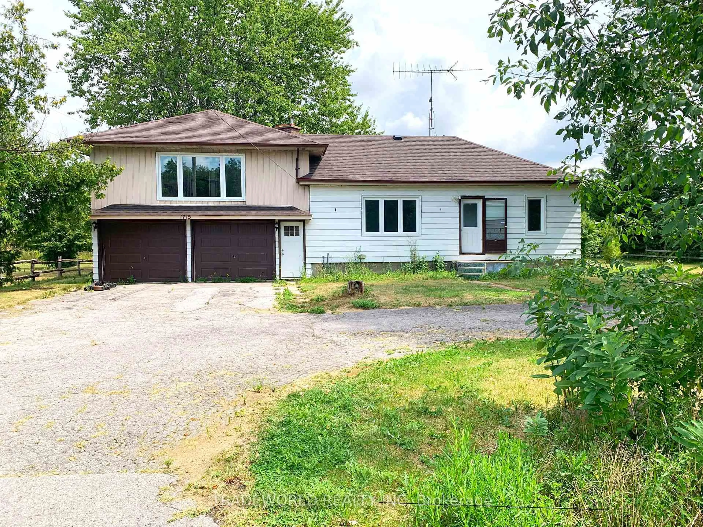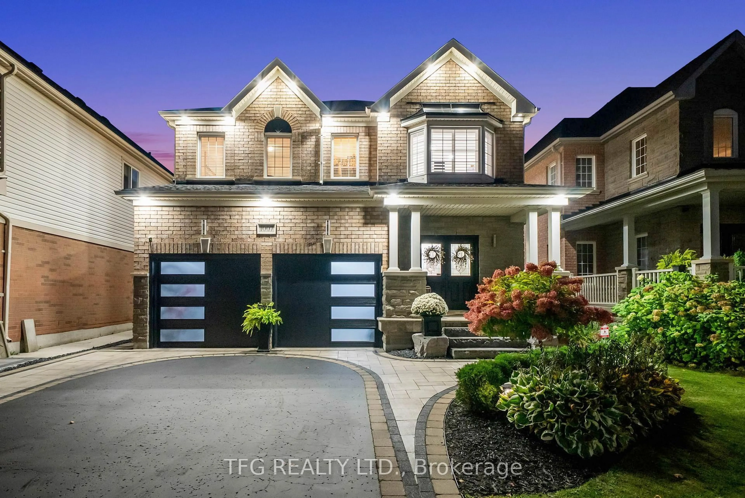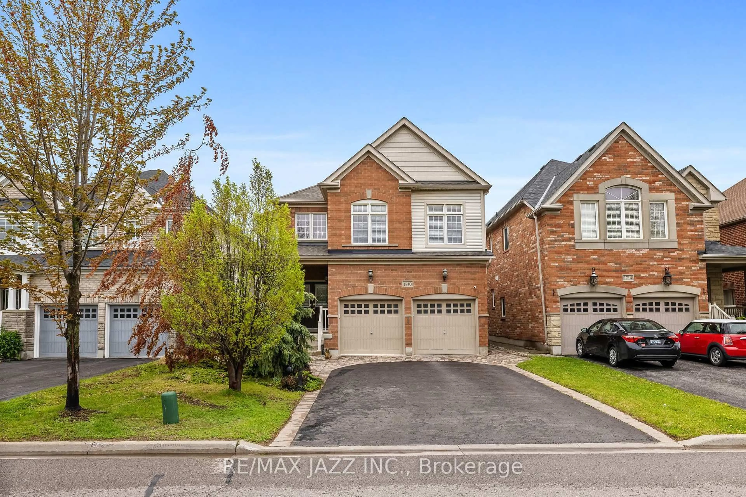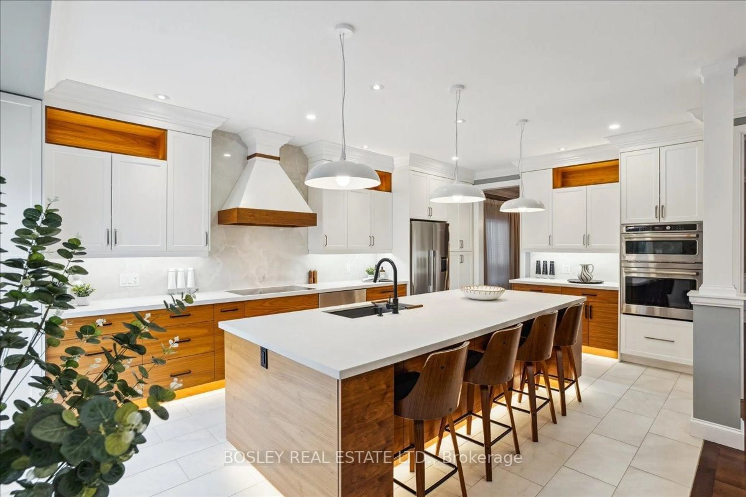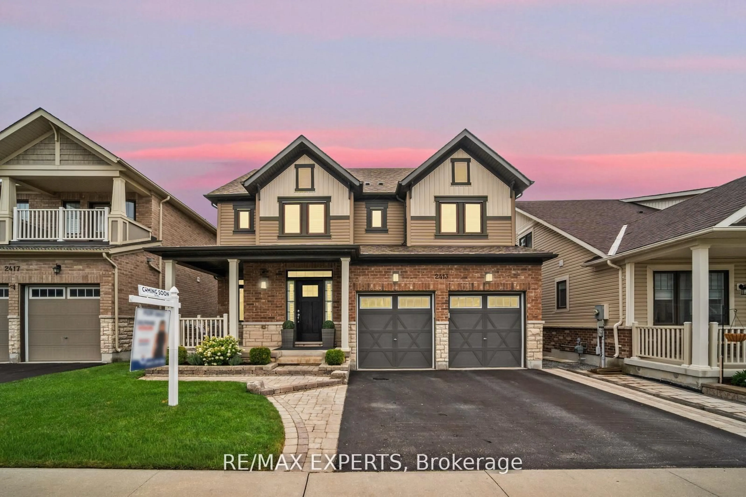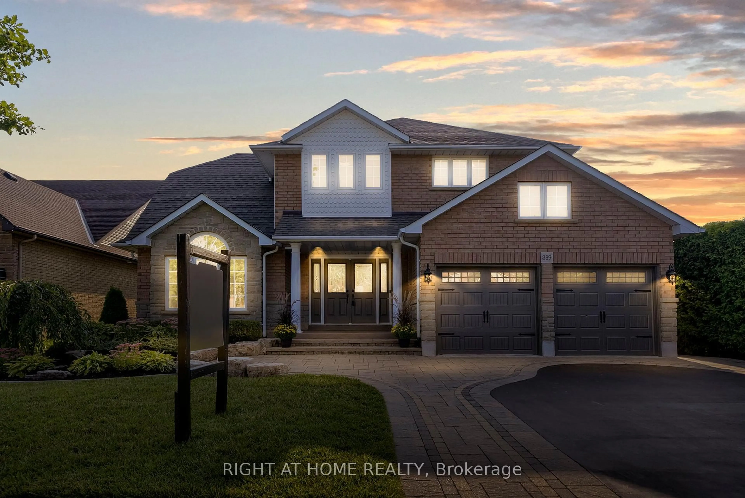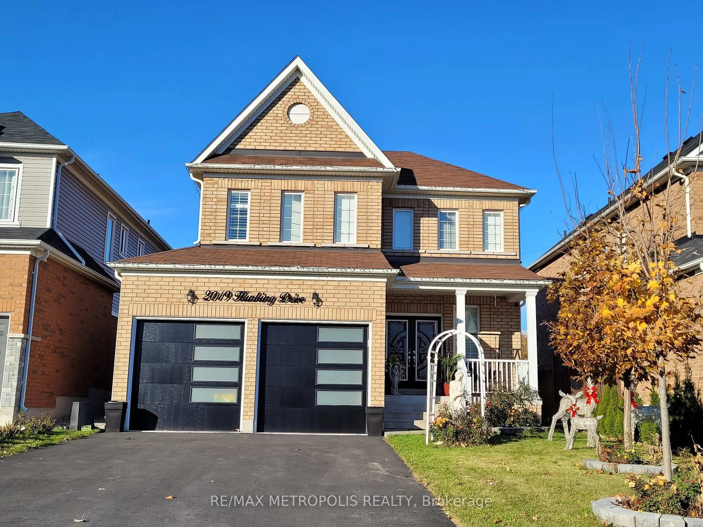A Beautiful Triplex Is In The High-Demand Oshawa Town Center Area. The Basement Is A Legal Apartment 1392 Sqft Has 2 Bedrooms 1 Full Bath, Living, Dining, Kitchen, And An In-Suite washer and dryer. The Main Level 1572 Sqft, Has 3 Bedrooms Living, Dining, Kitchen, 2 Full baths, An In-Suite Washer And Dryer, And A Deck. The Second Level 1572 Sqft Renovated In 2021 Has 3 Bedrooms, Living, Dining, Kitchen, and 2 Full Baths, An In-Suite Washer And Dryer, And A Deck. All Three Units Are Tenanted. Tenants Are Paying Heating, Cooling, And Electricity. Landlord Pays The Water Bill And Common Area Electricity. 6 Car Parking, Well Maintained Fully Brick House. Live In One Level And Rent The Other 2 Units. Close To the Oshawa/Whitby Border. A few minutes Walk To Oshawa Center, Trent University & Waverly Public School, And Public Transit On The Doorstep. Close To a Bank, Restaurant, Shops, Park, And Hwy 401. The Property Is Tenanted. Live In One Unit And Collect The Rent From The Other Two Units. Buyers Must Assume The Tenants.
Inclusions: 3 Fridges, 3 Stoves, 3 Washers & 3 Dryers
