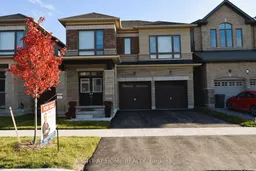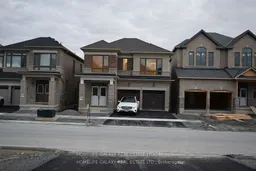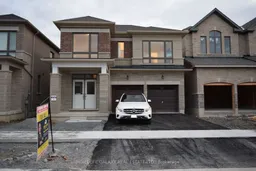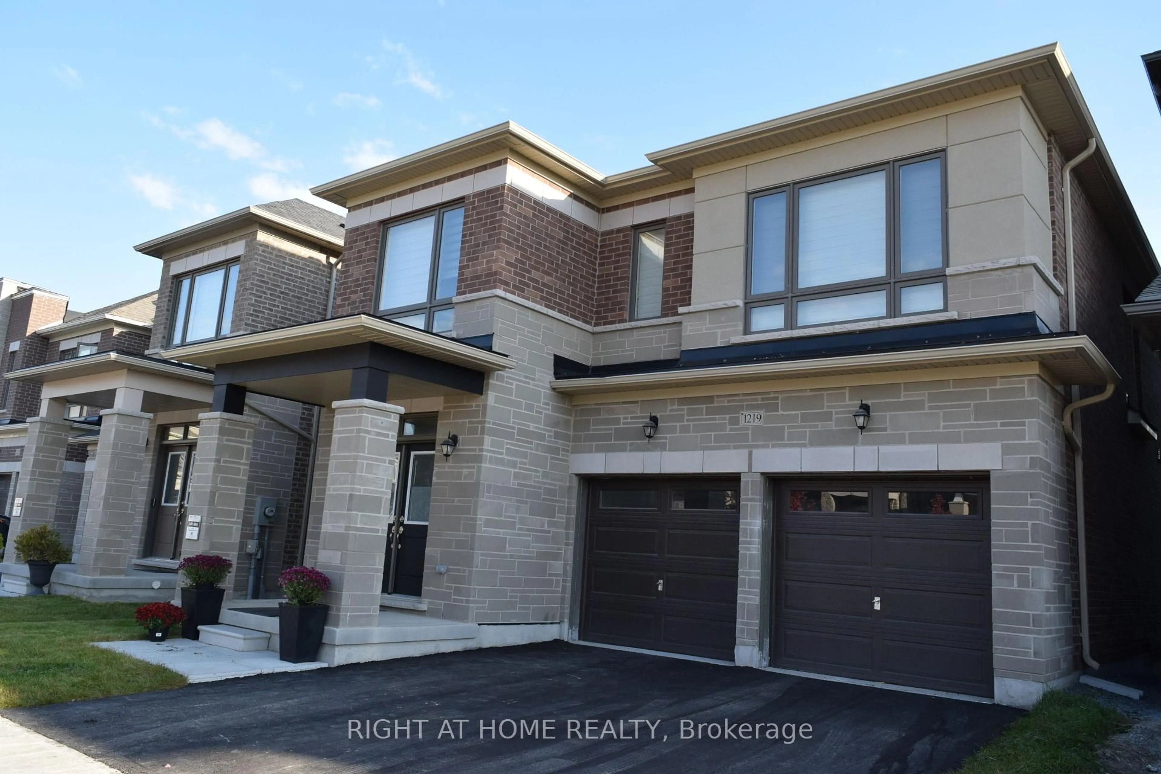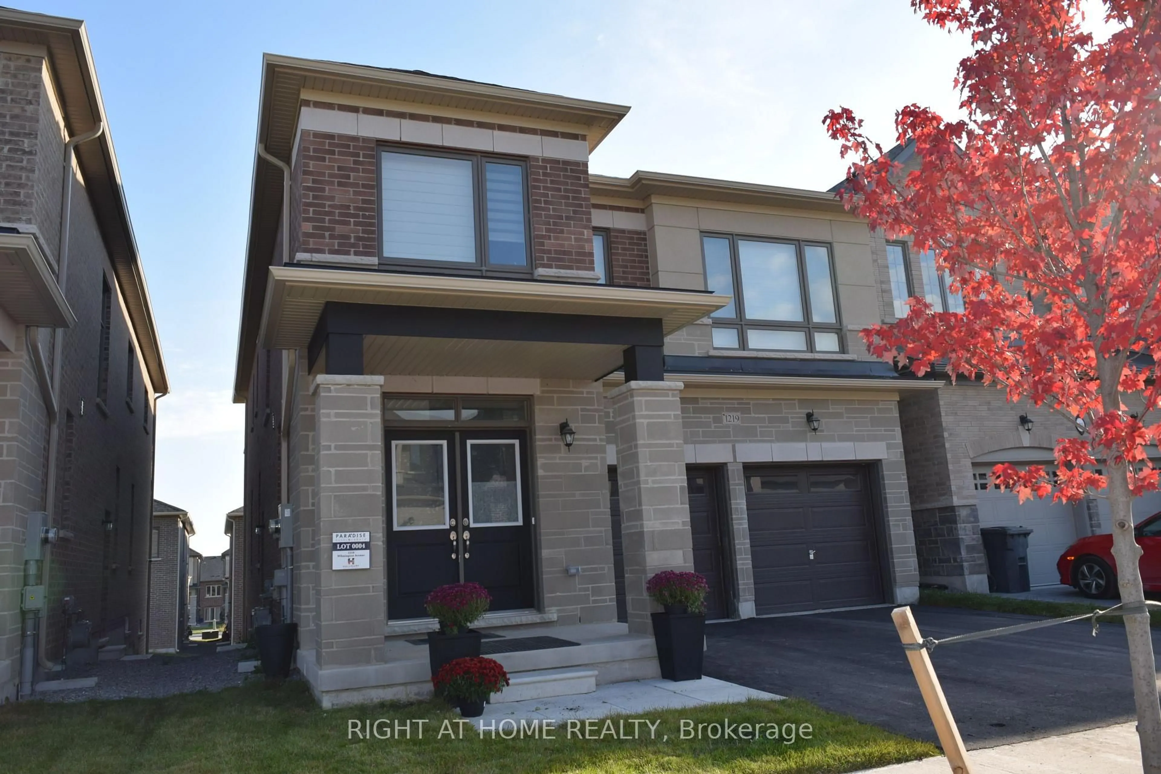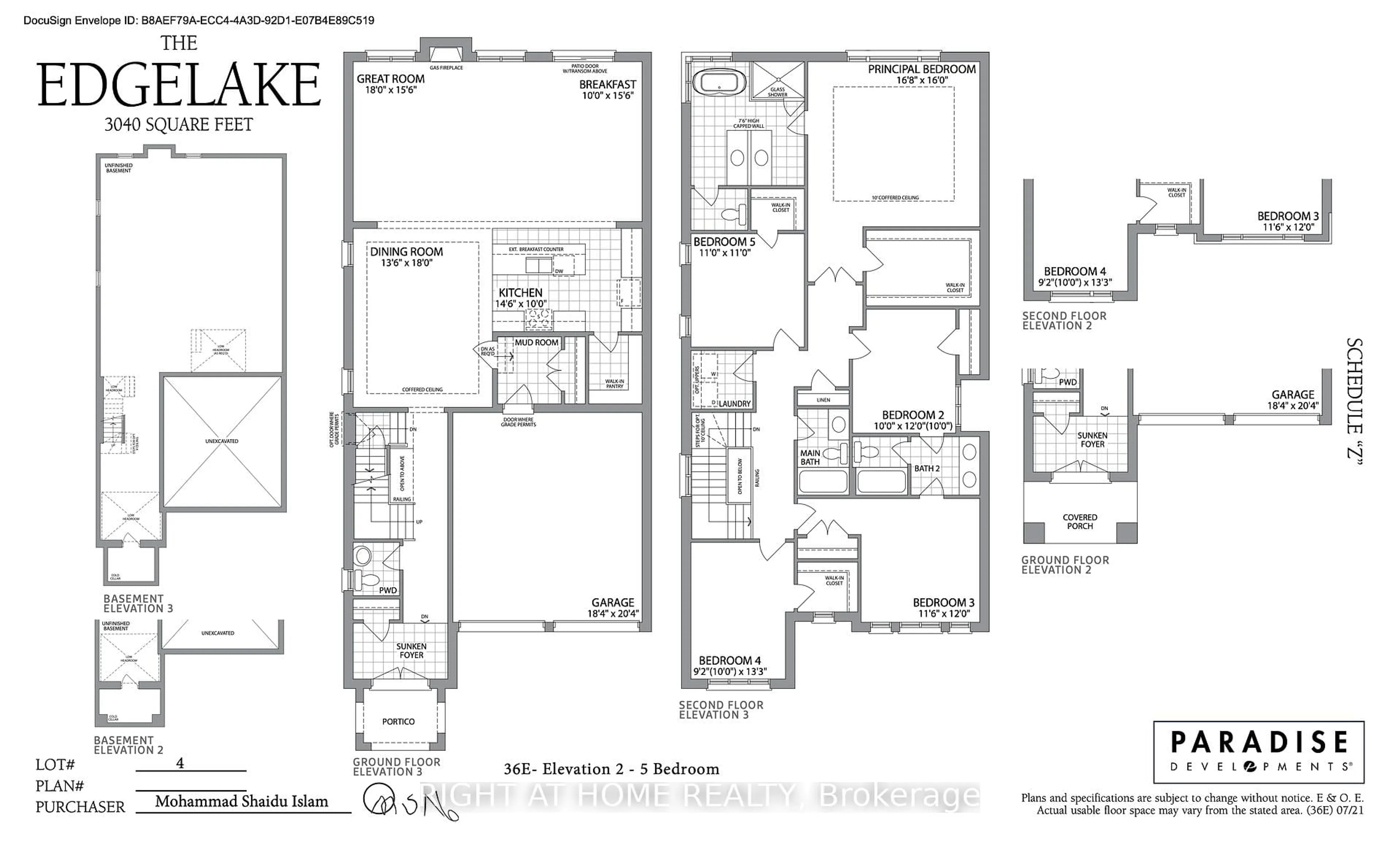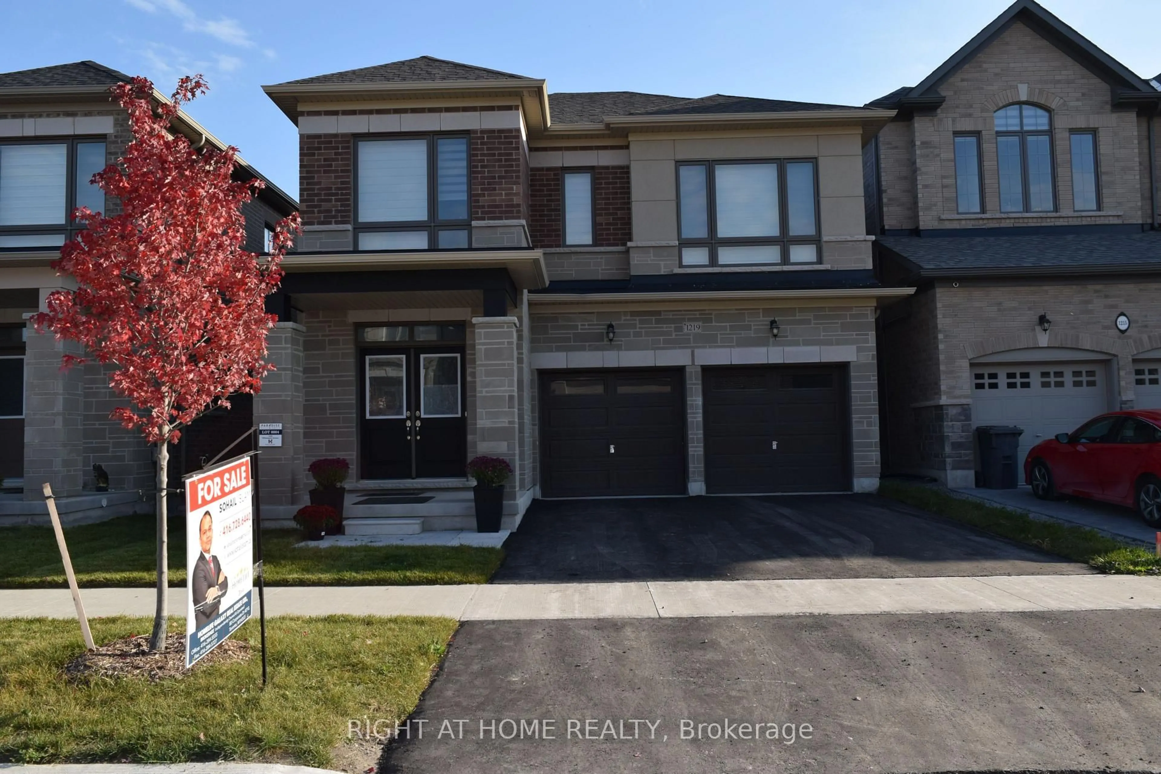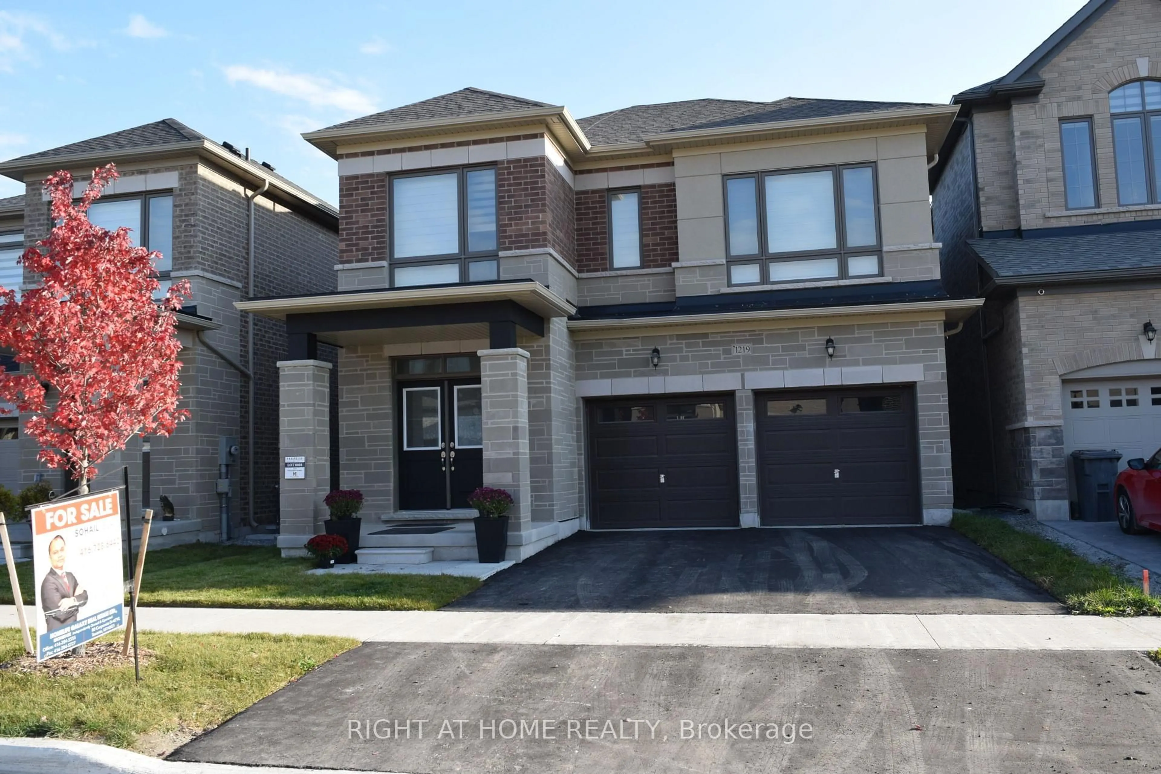1219 Wilmington Ave, Oshawa, Ontario L1L 0T9
Contact us about this property
Highlights
Estimated valueThis is the price Wahi expects this property to sell for.
The calculation is powered by our Instant Home Value Estimate, which uses current market and property price trends to estimate your home’s value with a 90% accuracy rate.Not available
Price/Sqft$309/sqft
Monthly cost
Open Calculator
Description
This stunning open-concept model home showcases a modern elevation and impressive 9-foot ceilings on both the main and second floors. Built by the renowned Paradise Homes, this nearly 3,050 sq ft residence is only a few years old and offers premium upgrades throughout. Features include elegant hardwood flooring, a frameless glass shower, a freestanding soaker tub, two fireplaces (electric and gas), 200-amp electrical service, and a city-approved side separate entrance.The thoughtfully designed kitchen boasts extended-height upper cabinets, pots and pans drawers, quartz countertops, a double sink, and stainless steel appliances, including a gas stove with a fridge waterline. Upstairs, the home offers an exceptional layout with five spacious bedrooms, each with its own attached bathroom, closet organizers, pantry space, and the convenience of upper-level laundry.Enjoy outdoor living in the backyard complete with a wooden deck. Ideally located close to Highways 407, 401, and 7, and just minutes from Costco, Durham College, Ontario Tech University, parks, trails, bike paths, restaurants, grocery stores, Delpark Recreation Centre, and several highly rated schools.
Property Details
Interior
Features
Main Floor
Great Rm
5.49 x 4.76hardwood floor / Gas Fireplace / Large Window
Breakfast
5.49 x 4.15hardwood floor / Combined W/Living / Open Concept
Dining
4.76 x 3.05hardwood floor / W/O To Balcony / Combined W/Great Rm
Kitchen
4.45 x 3.05Ceramic Floor / Quartz Counter / Centre Island
Exterior
Features
Parking
Garage spaces 2
Garage type Attached
Other parking spaces 2
Total parking spaces 4
Property History
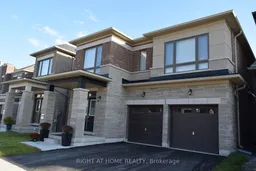 32
32