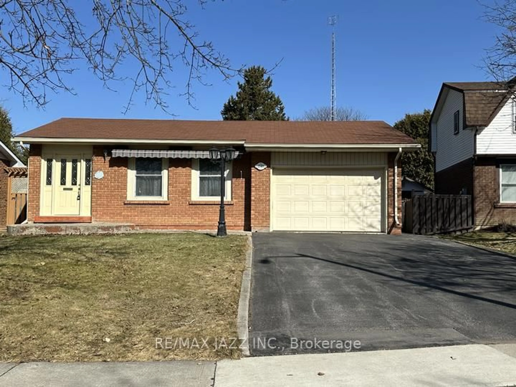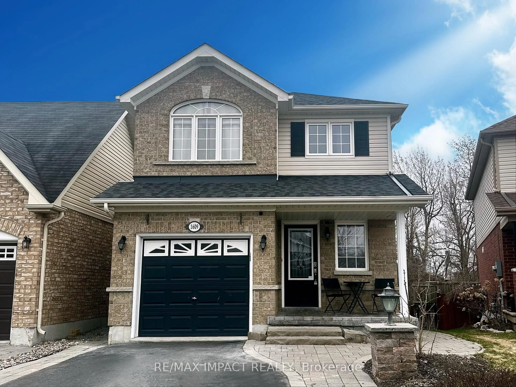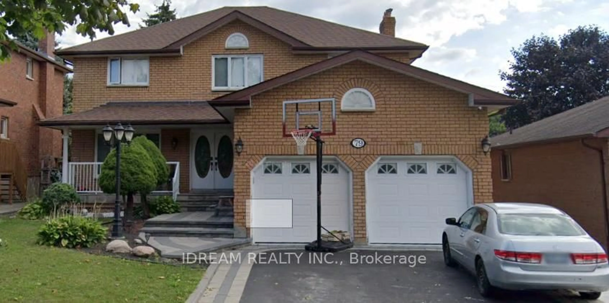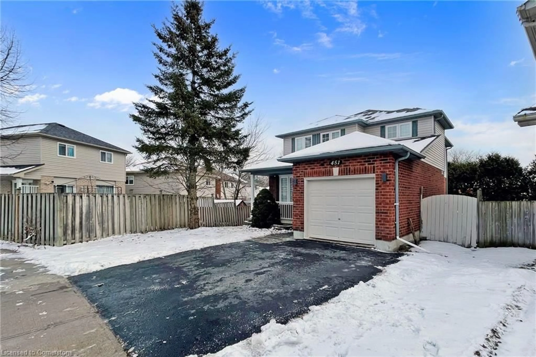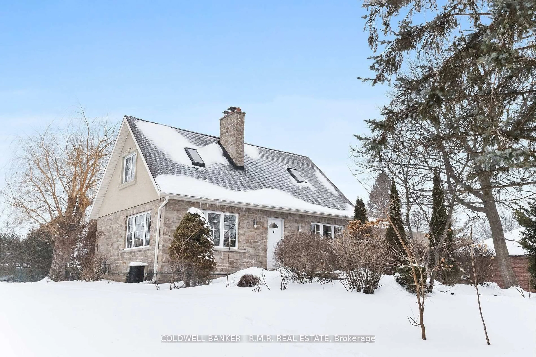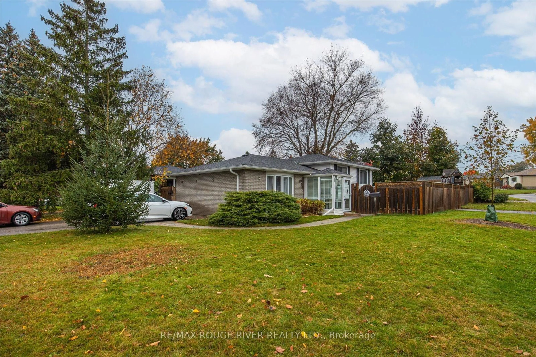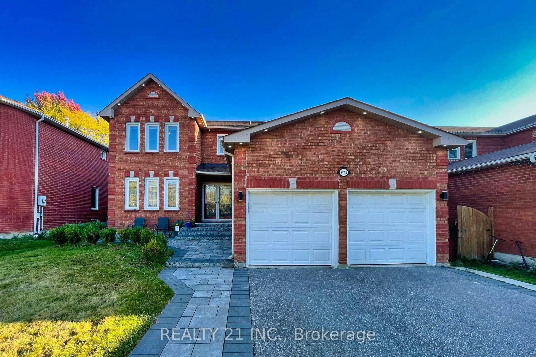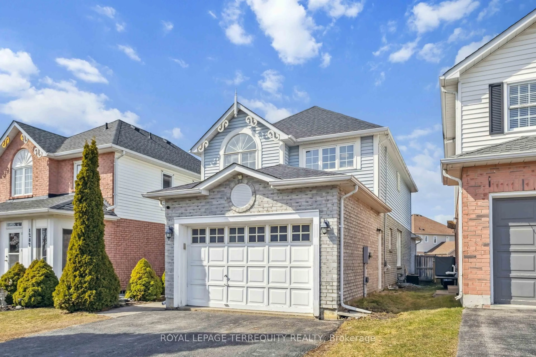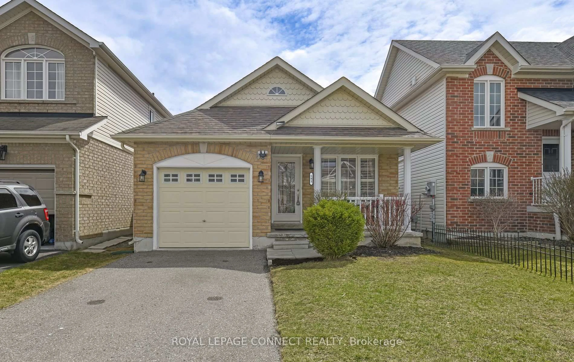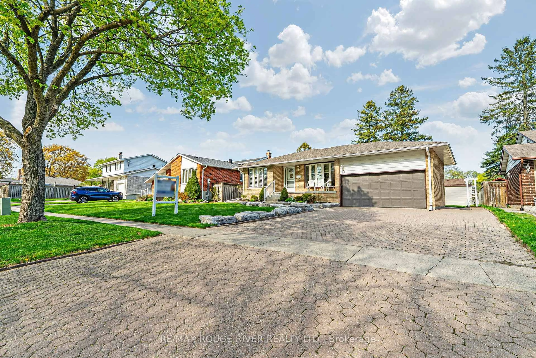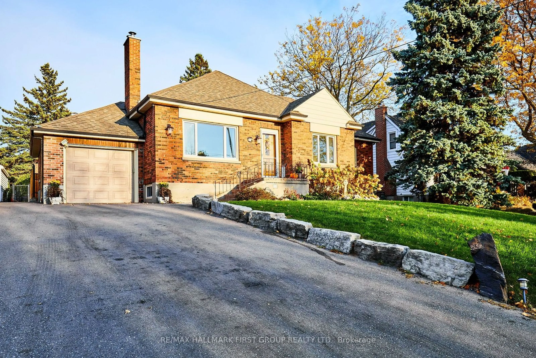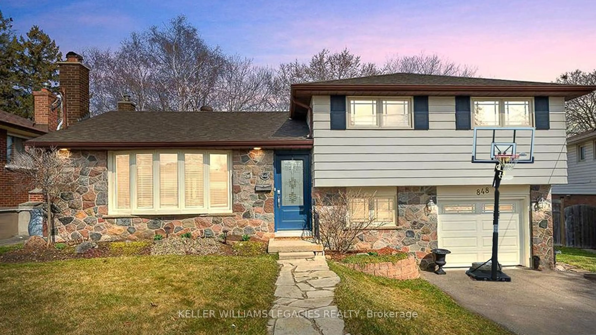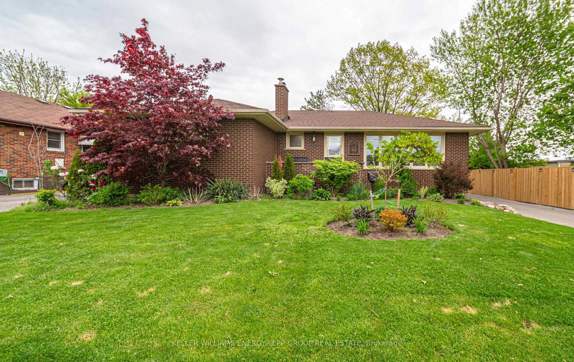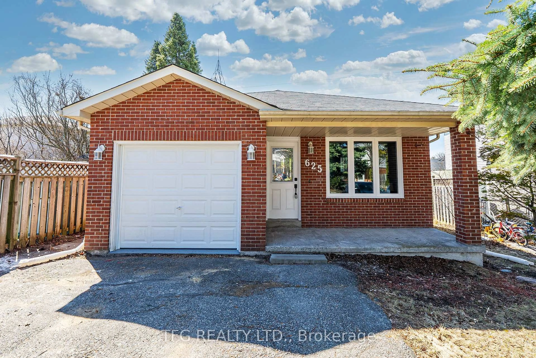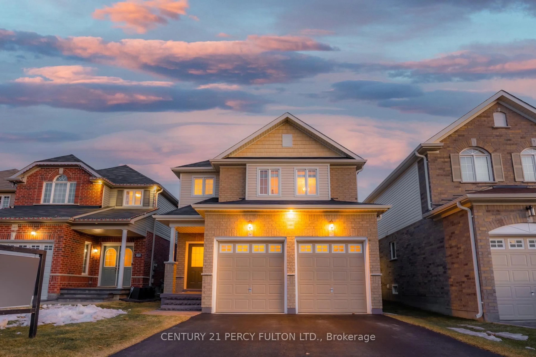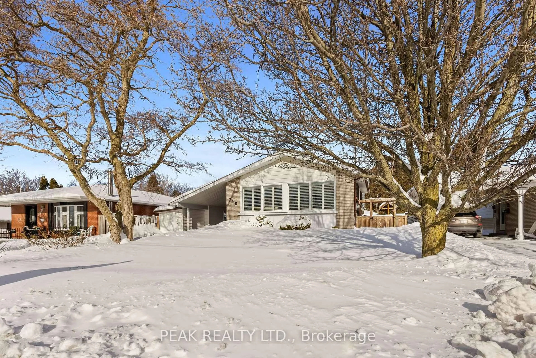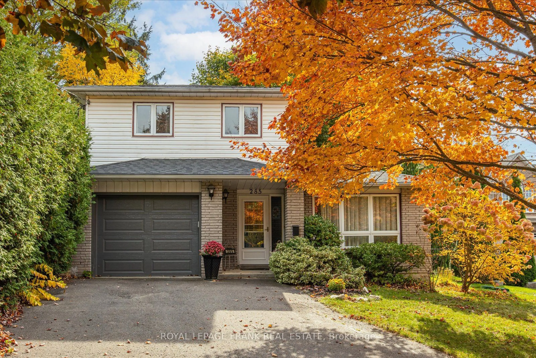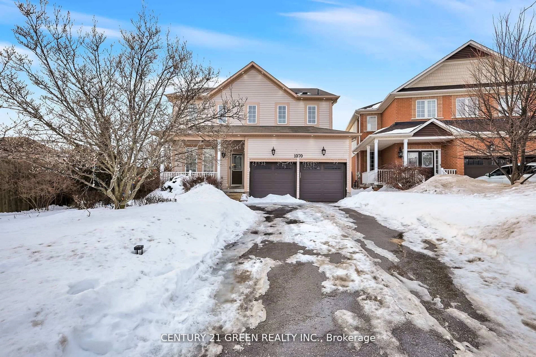EXTRAODINARY & UPDATED brick bungalow on a DOUBLE WIDE LOT with an INCREDIBLE detached 28' x 28' heated garage which is truly a car "buffs" dream! AND A BASEMENT APARTMENT! This adorable bungalow has been meticulously updated from top to bottom! Open concept living, dining and kitchen all with beautiful engineered hardwood flooring. The beautiful kitchen has dark cabinets and a great layout including two windows and stainless steel appliances and a separate pantry closet. All 3 bedrooms upstairs are great sizes with good size closets. The main 5pc bathroom has been tastefully updated! Downstairs you will find 2 more bedrooms. Both bedrooms have large windows ~ one is an Egress window. There is another beautifully renovated 3pc bathroom and a large family room. There is a second kitchen in the basement which is lovely! Pretty back splash and a great island. There is a big space for a dining table or a games table. Whatever works best for your family. Great closet space! This home is perfect for the family who wants to have a separate living area for parents or adult children. The utility/laundry room has some storage and a laundry sink. There is a separate entrance and a fully fenced backyard. The newly paved driveway has LOTS of parking spots! The detached garage is pretty AMAZING and has a metal roof! The garage is heated by a radiant, natural gas heater. It is fully insulated, drywalled and has an 8'x16' garage door plus a man-door. This space also has windows so lots of natural light flows in. The garage was built with the ability to have a hoist installed. LOTS of UPDATES in this home from the furnace, to the central air, roof, plumbing, electrical, flooring, painted throughout, the incredible garage....The list goes on. This home absolutely beams with pride and care and it will be sure to WOW you!!. This is a pre-inspected home! 100% move-in ready!
Inclusions: Includes: All permanent fixtures now attached to the property belonging to the Seller and deemed to be free from any and all encumbrances.
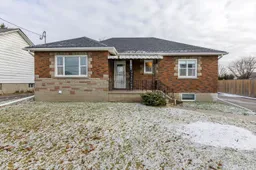 40
40

