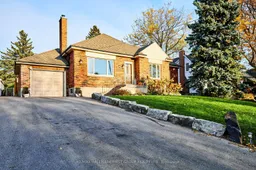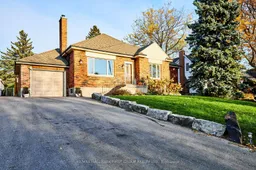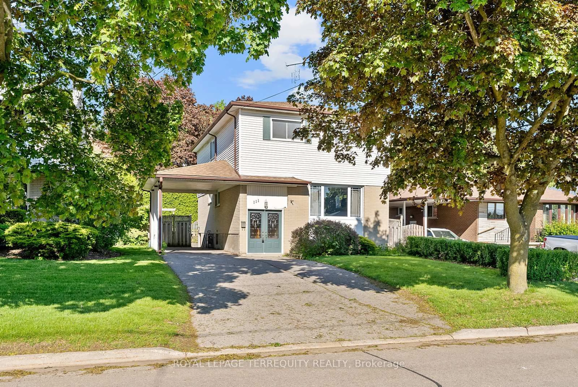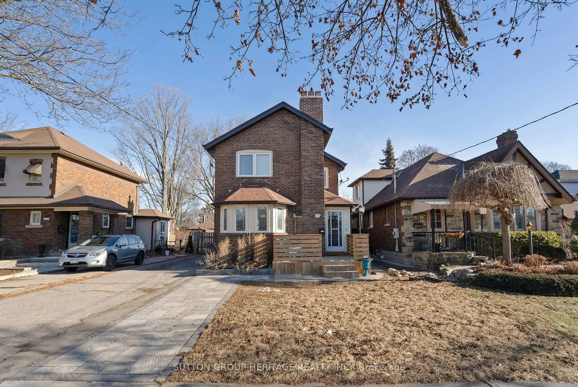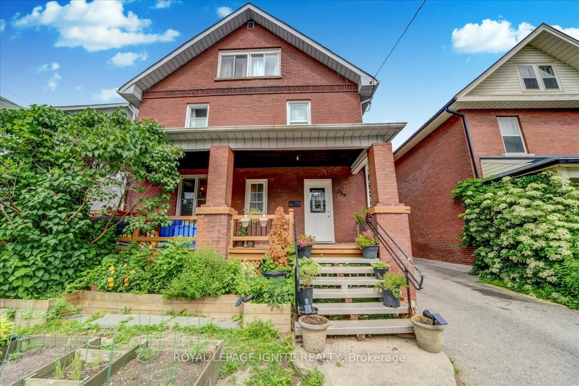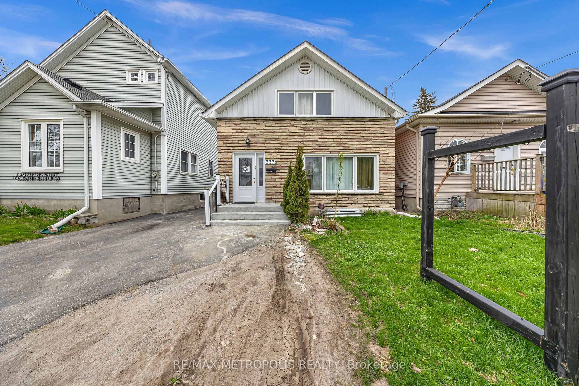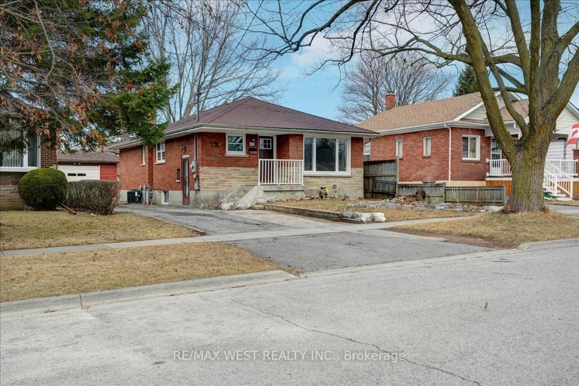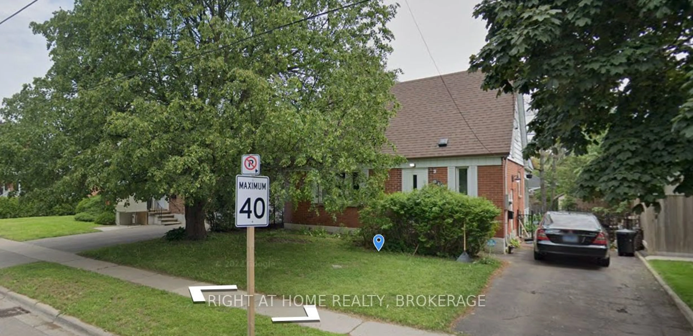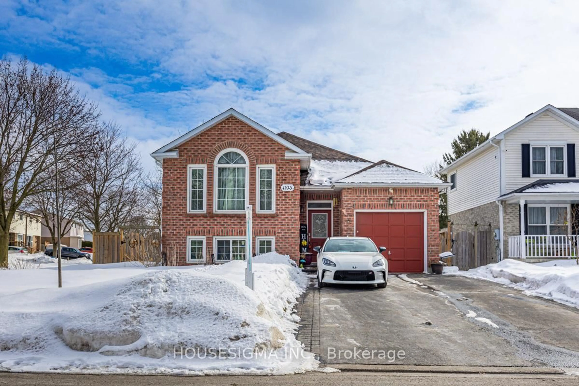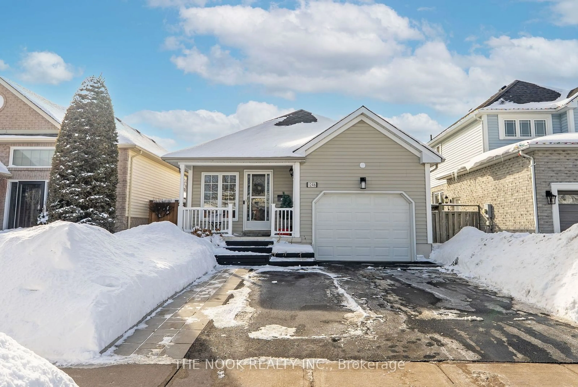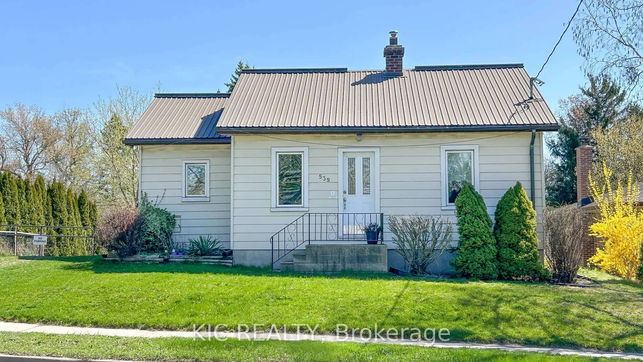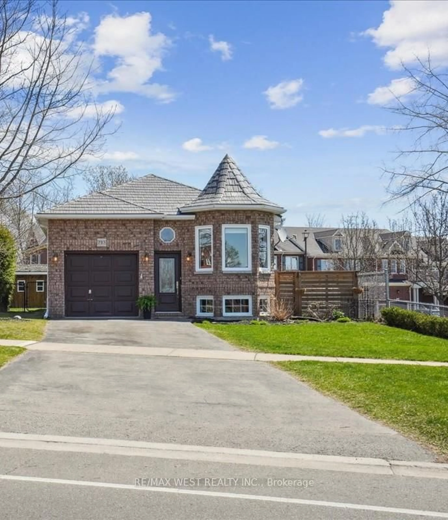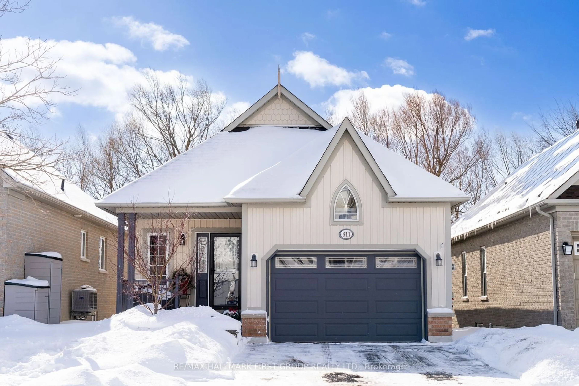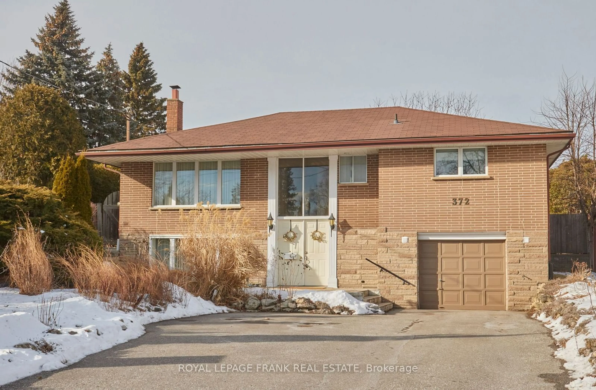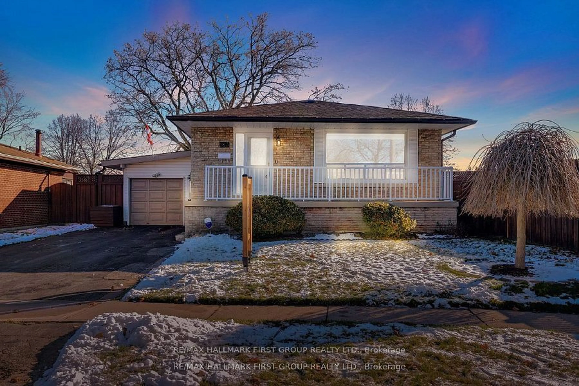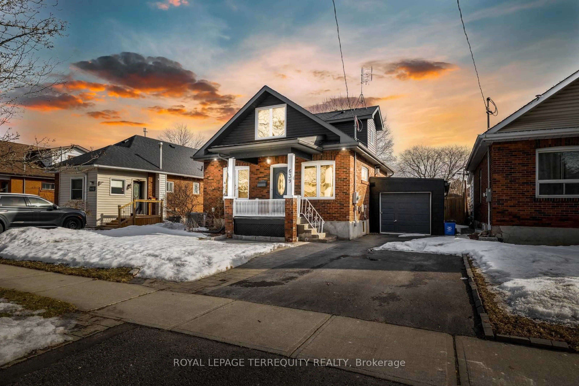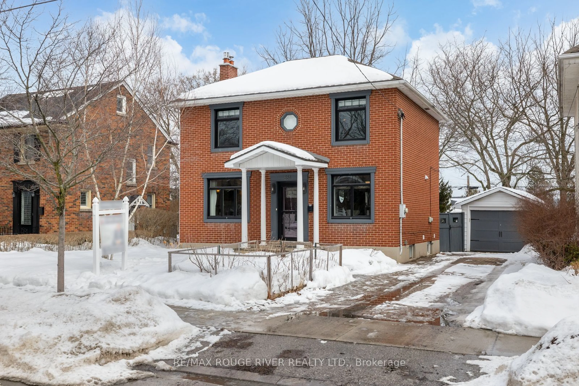Nestled On Coveted Riverside Drive South In Oshawa, This Stunningly Renovated Bungalow Is A Rare Find For Those Seeking A Tranquil, Country-Like Escape In The Heart Of Town. Set On A Sprawling 61.92 X 200 Ft, Private, Fully Fenced Lot, The Property Is A Haven Of Lush Greenery With Breathtaking Views Of Surrounding Trees And Green Space. Directly Across From The Picturesque Oshawa Creek, You'll Find 4 Km Of Scenic Trails To Explore, Making This An Ideal Home For Nature Lovers, And Those Who Enjoy Walking Their Four Legged Friends! The Home Itself Is Bathed In Natural Light, With Oversized Windows That Bring The Outdoors In. Step Into A Beautifully Designed Main Floor w/Incredible Layout, Featuring A Stunning, Newly Renovated Gourmet Kitchen, Complete With Quartz Countertops, Breakfast Bar, Sleek White Cabinetry, Stainless Steel Appliances, And A Convenient Pantry. The Living Room Offers A Cozy, Wood-Burning Fireplace - Perfect For Warming Up On Those Chilly Winter Evenings! Relax & Unwind After A Long Day In Your Renovated Spa-Like Bathroom. The Rich Hardwood Floors Add Warmth And Charm To This Elegant Home. Outside, A Large, Inviting Patio Awaits, Ideal For Enjoying Your Morning Coffee, Family BBQs, And Soaking Up The Morning And Afternoon Sun In Complete Privacy! Three Spacious Sheds Provide Ample Storage, While The Meticulously Maintained Property Reflects True Pride Of Ownership! The Newly Finished Basement, Accessible Via A Separate Entrance, Is Bright And Versatile, With Loads of Potlights & Modern Vinyl Flooring. A Versatile Laundry/Utility Room With Abundant Storage Completes The Lower Level. Every Inch Of This Home Has Been Thoughtfully Upgraded, Making It Move In Ready For It's Next Lucky Owner! This Is A Rare Gem That - Don't Miss Your Opportunity To Experience This Exceptional Property - This Is The Perfect Place To Call Home!
Inclusions: Nothing To Do But Move In! Roof ('14) Furnace/AC/Hot Water Tank ('17) Paved Driveway, Patio & Privacy Fence ('21) Kitchen Reno & Appliances ('23), Upgraded Electrical Panel ('24) Garage Door ('16)
