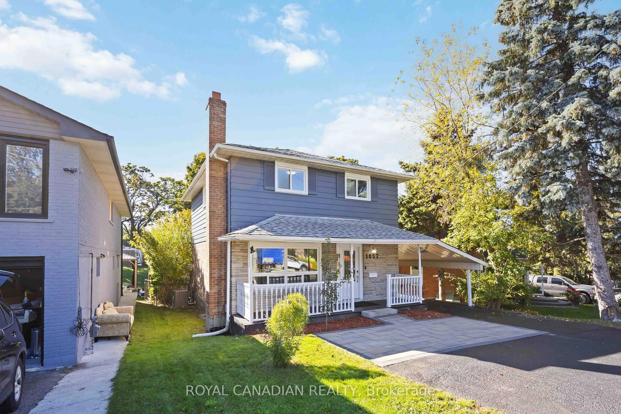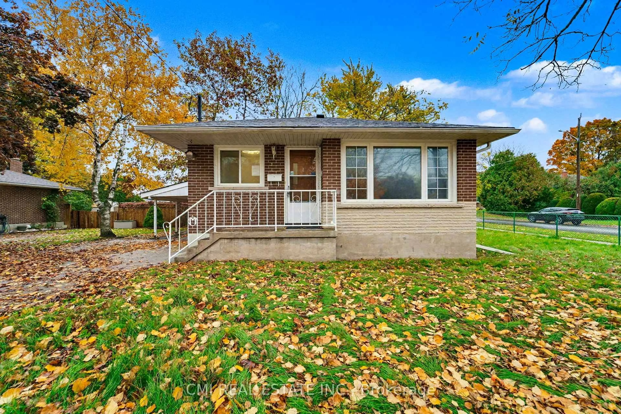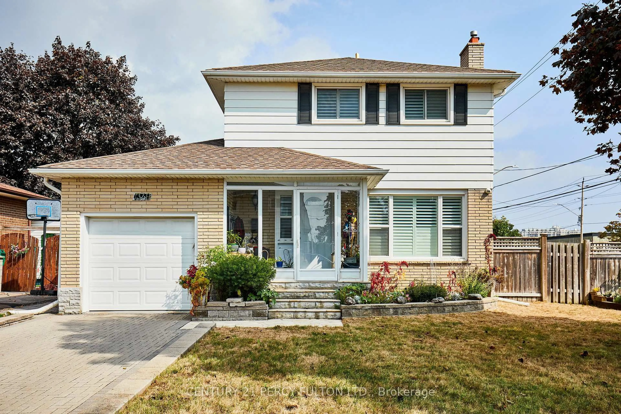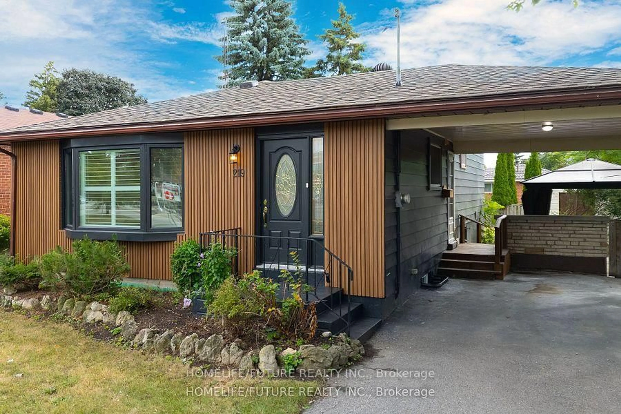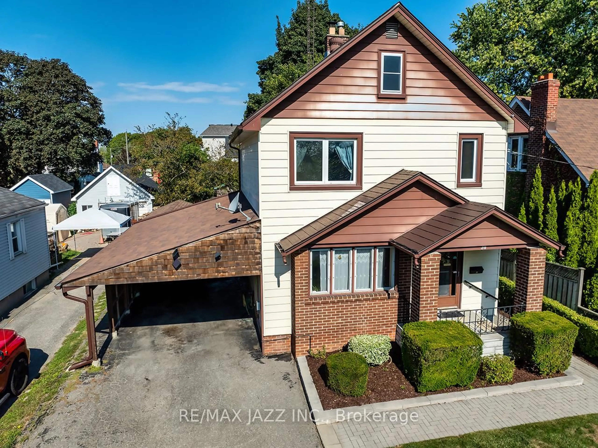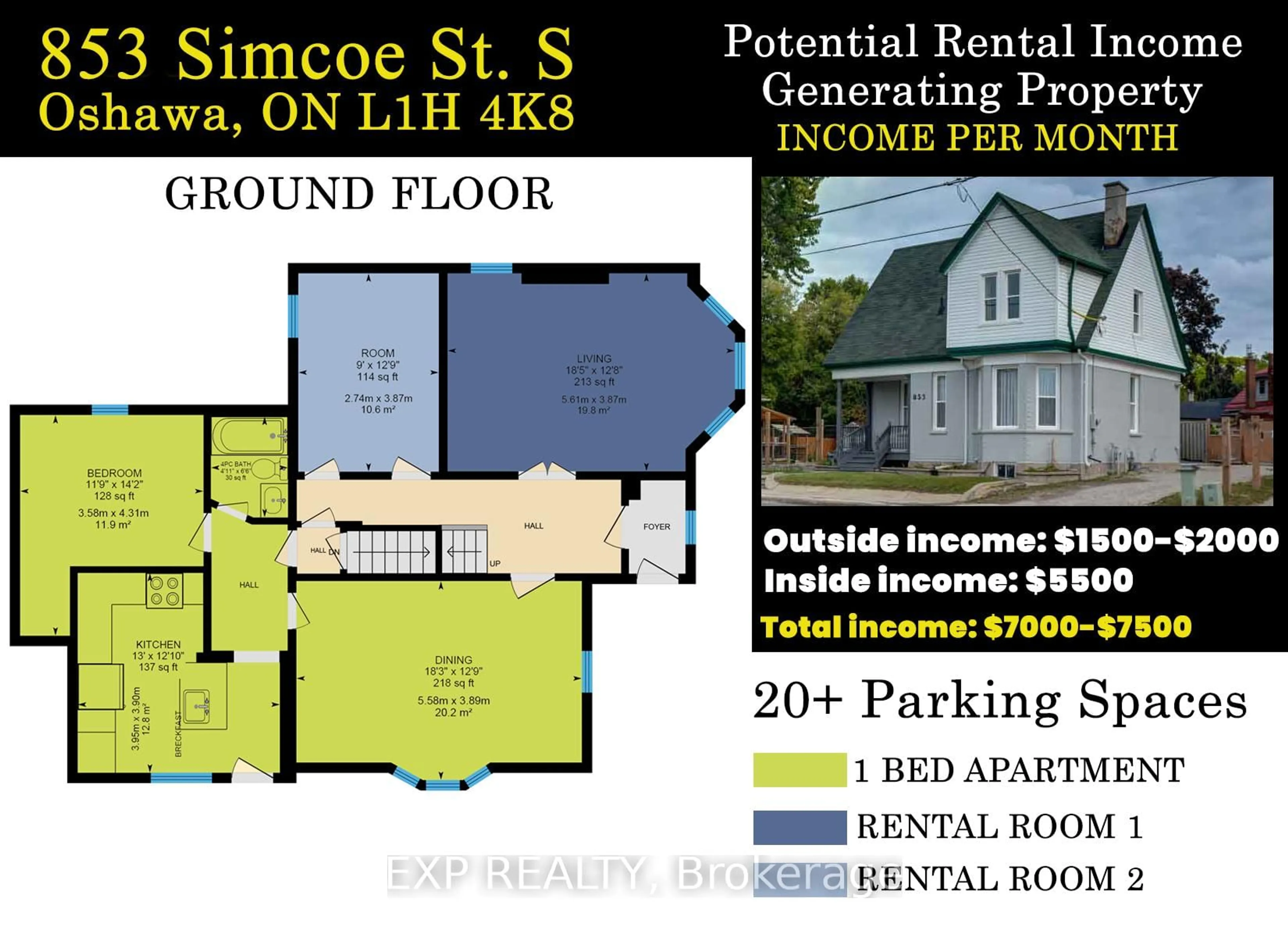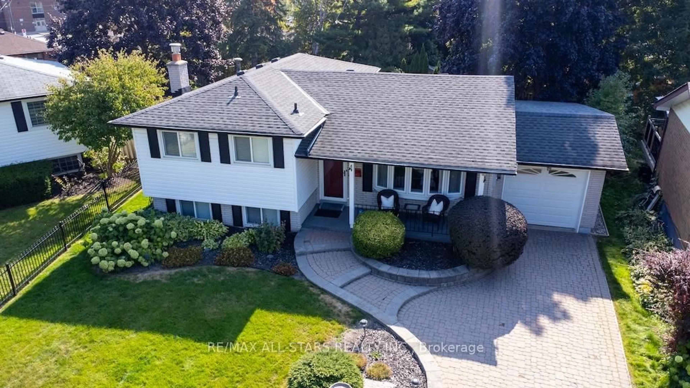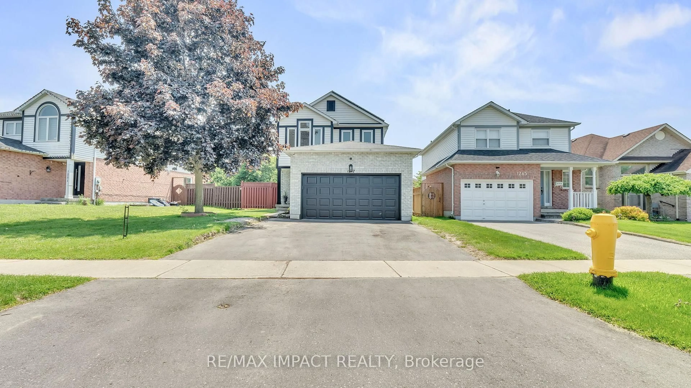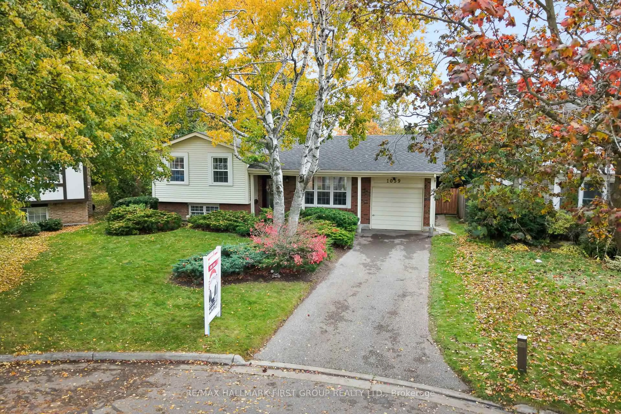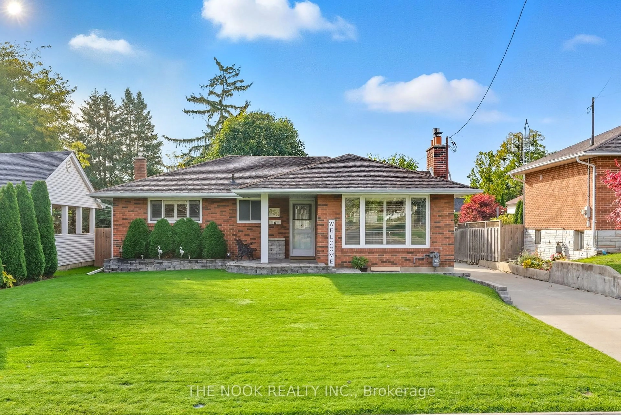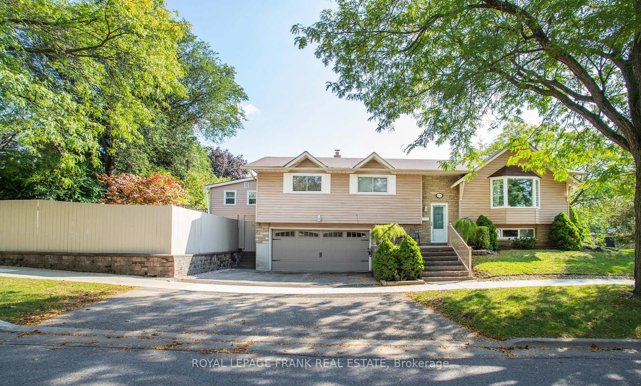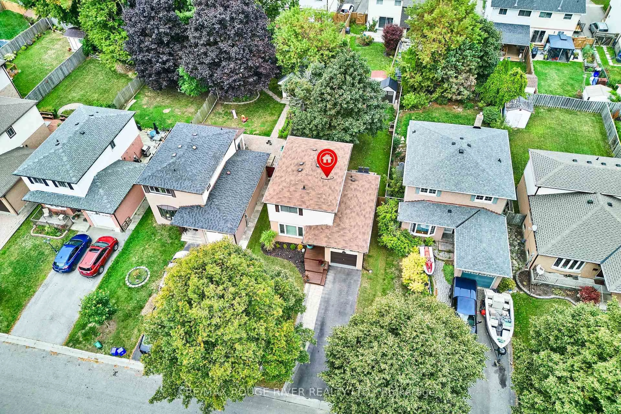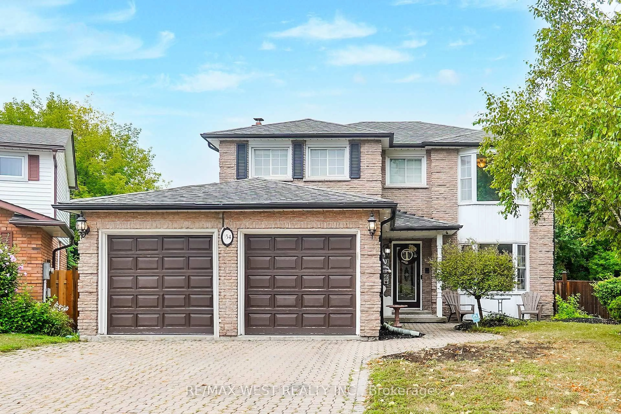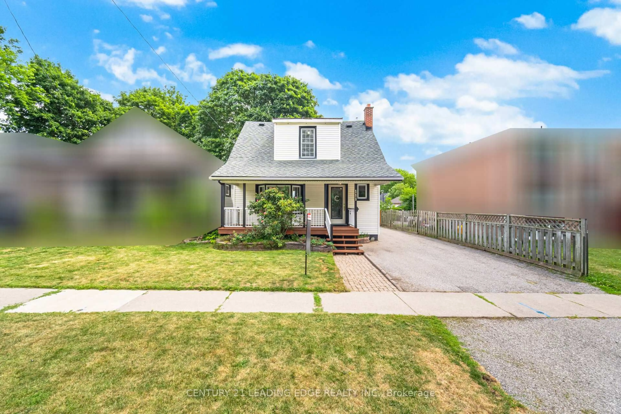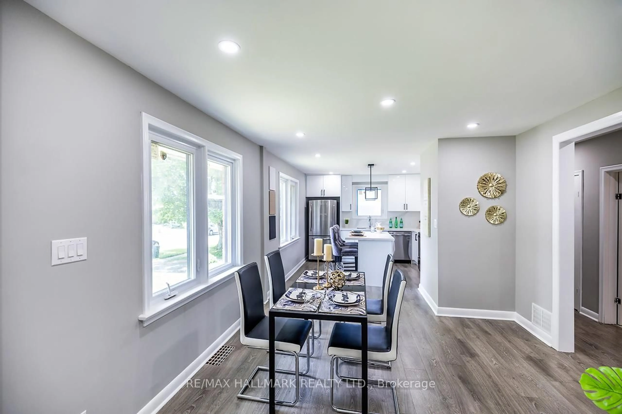Rare Offering! You Must See This Beautifully Renovated Home Located on One of the Best Streets in Oshawa. Backing onto Harmony Creek Trail. Great Floorplan. Open Concept. Quiet Street. Brand New Everything. Tasteful Finishes Including Calcatta Quartz in Both Kitchens! That's Right; The Finished Basement Features A Fully Equipped Modern Kitchen with Passthrough to Massive Recreation Room and Wood Burning Stove. Perfect For Entertaining! In-Law Suite Facing Backyard. Luxuriously Updated Bathrooms. Premium 200 Amp Electrical Service. Laundry Room with Built-In Cabinetry. Enjoy Sunsets From the Large Hot Tub with Privacy Fence Overlooking the Creek and Trail. Carport Converted Into Mudroom with Storage Space. Smart Soffit Pot Lights. Backyard Shed. You Will Notice the Pride of Ownership. This Home Has Amazing Curb Appeal With Landscaped Garden and Mature Cherry Tree in Front Lawn. The Definition of Turnkey. Steps to Playground, Eastbourne Park and Walking Trail. Convenient Access to Hwy 401/407. This Pocket of Eastdale, Has Everything You Need From Trendy Cafes, Restaurants and Shopping, To Great Schools and Abundant Green Spaces. Do NOT Miss This One!!
Inclusions: Flooring, basement kitchen and bath (2024) Main floor kitchen and appliances (2023). Hot Tub and privacy fence (2021). Upstairs Bathroom (2020). Electric Fireplace. BR Wardrobe. TV in Bedroom. Freezer in Basement. Bar Stand in Family Room.
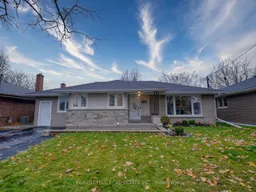 39
39

