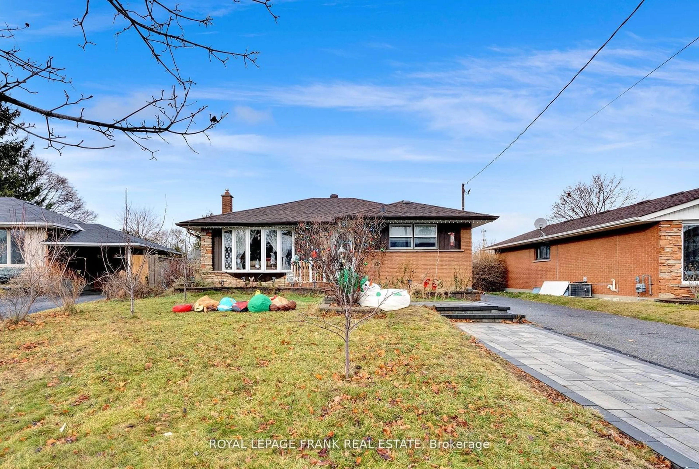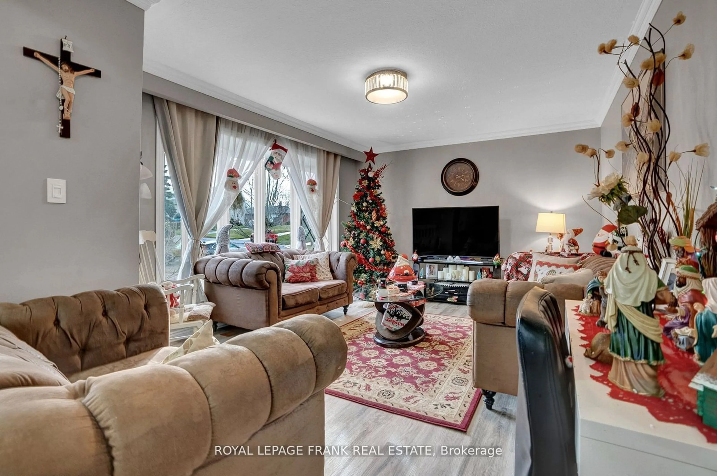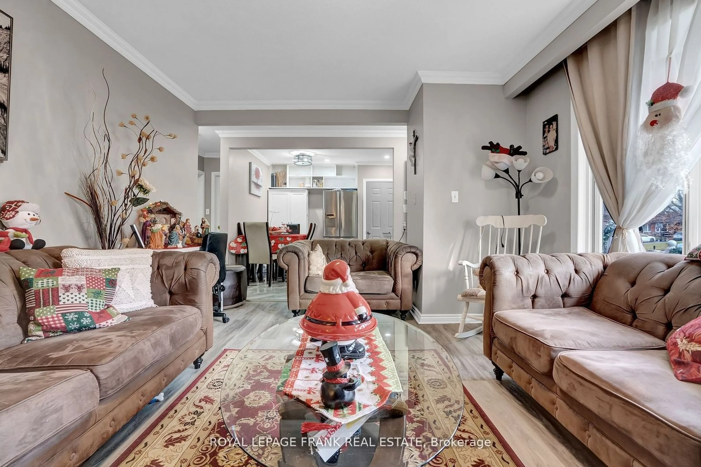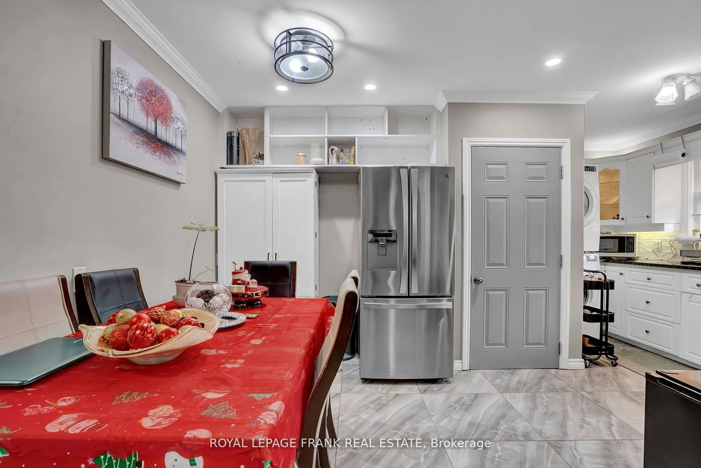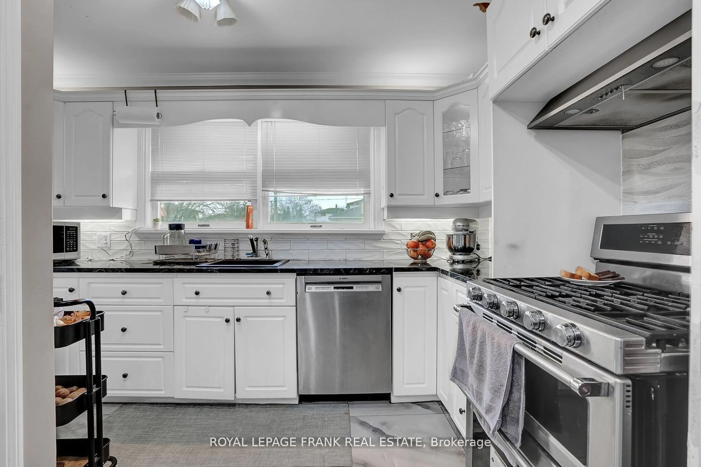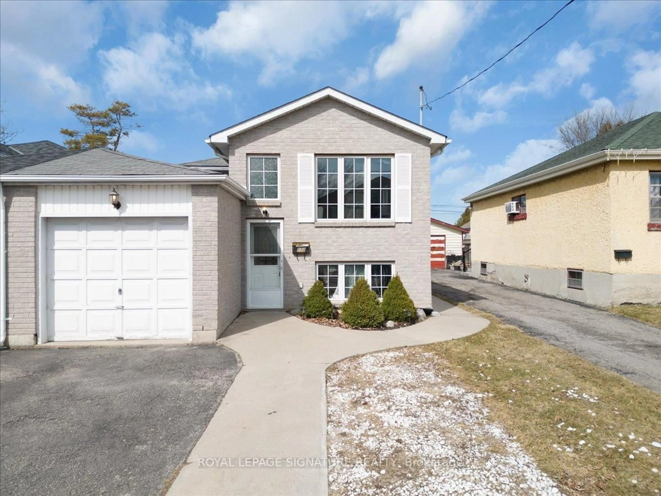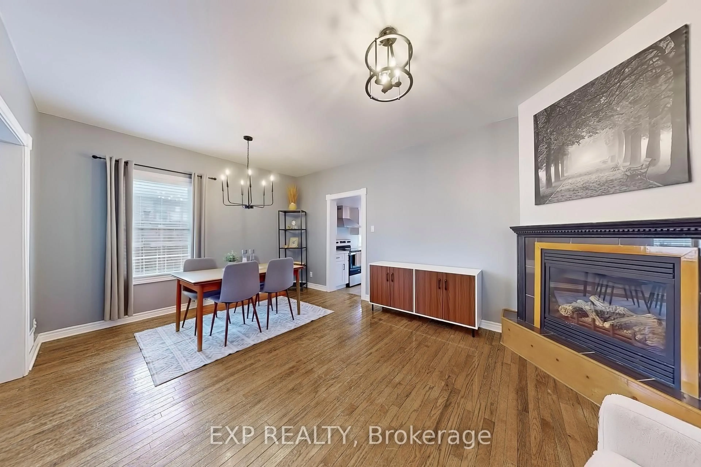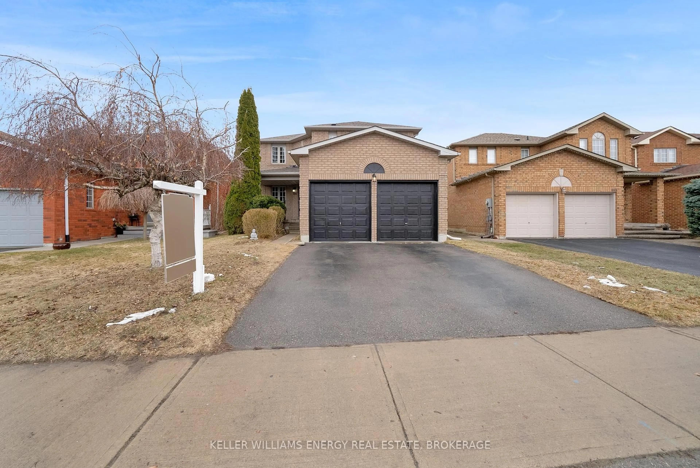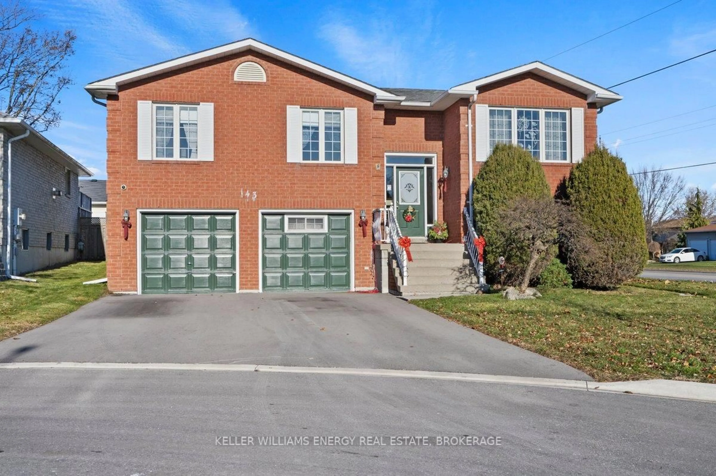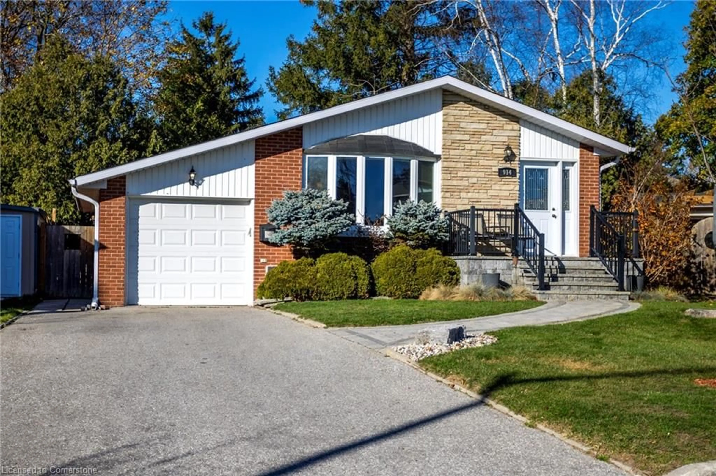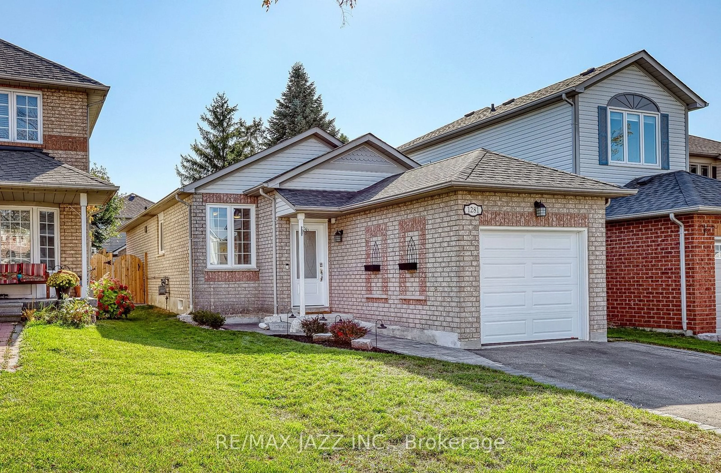Contact us about this property
Highlights
Estimated ValueThis is the price Wahi expects this property to sell for.
The calculation is powered by our Instant Home Value Estimate, which uses current market and property price trends to estimate your home’s value with a 90% accuracy rate.Not available
Price/Sqft-
Est. Mortgage$3,431/mo
Tax Amount (2024)$6,217/yr
Days On Market57 days
Description
Nestled on a serene, quiet street in the sought-after neighborhood of Athabasca Forest, this beautifully maintained bungalow offers both comfort and functionality. With an impressive driveway that can accommodate 6+ cars, newly widened to 2 cars wide, parking is never an issue. Step inside to discover a thoughtfully designed main floor featuring a sunlit living room that seamlessly connects to a renovated eat-in kitchen, perfect for family gatherings. The second bedroom boasts a garden door walkout to a large deck overlooking a sparkling pool, making it an ideal retreat for relaxation or entertaining. Convenience is key with separate laundry facilities both on the main floor and in the basement. This setup makes daily life even easier for families or tenants. The fully finished basement, with a separate entrance, offers a complete in-law suite featuring its own kitchen, full bathroom, and laundry facilities. This setup is perfect for multi-generational living or as an investment opportunity for rental income. Additional highlights include An irregular, large lot with no sidewalk for hassle-free maintenance. Hot water tank (owned) installed in May 2024.Furnace (owned) installed in 2022, with 80,000 BTU capacity. Located in a lovely neighborhood close to schools, shopping, and other amenities. This home is ideal for families, investors, or those looking for a peaceful yet convenient lifestyle. Don't miss the chance to make this versatile and charming property your own.
Property Details
Interior
Features
Bsmt Floor
Br
3.38 x 4.023rd Br
4.3 x 4.662nd Br
4.66 x 3.38Living
4.66 x 7.71Exterior
Features
Parking
Garage spaces -
Garage type -
Total parking spaces 6
Property History
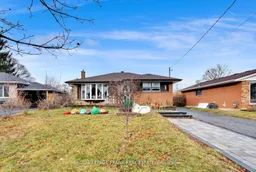 20
20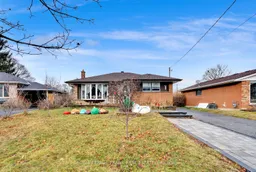
Get up to 1% cashback when you buy your dream home with Wahi Cashback

A new way to buy a home that puts cash back in your pocket.
- Our in-house Realtors do more deals and bring that negotiating power into your corner
- We leverage technology to get you more insights, move faster and simplify the process
- Our digital business model means we pass the savings onto you, with up to 1% cashback on the purchase of your home
