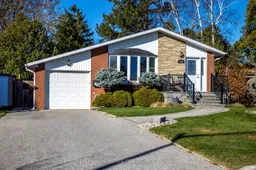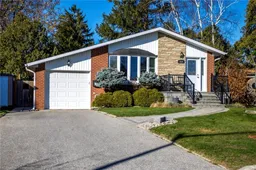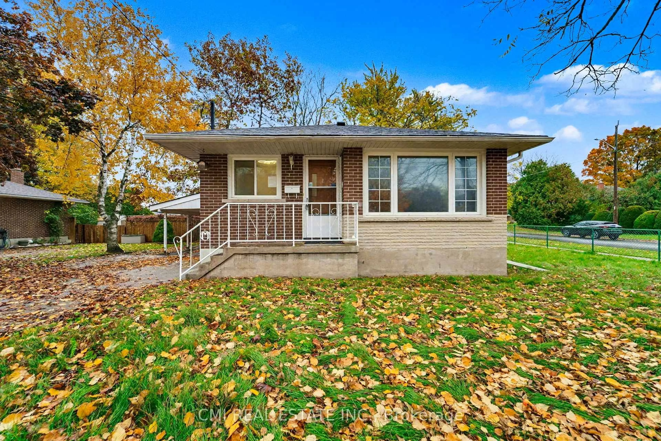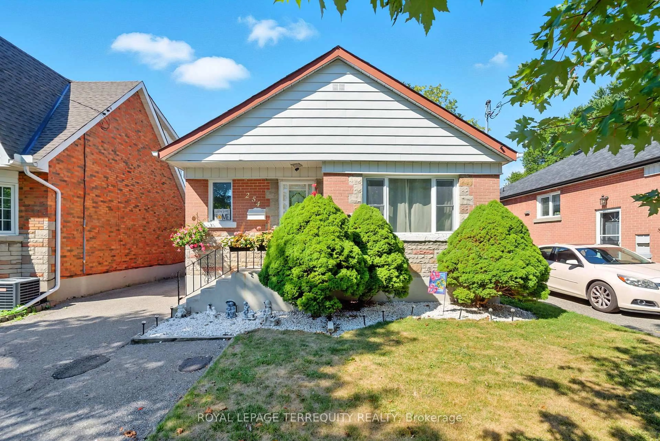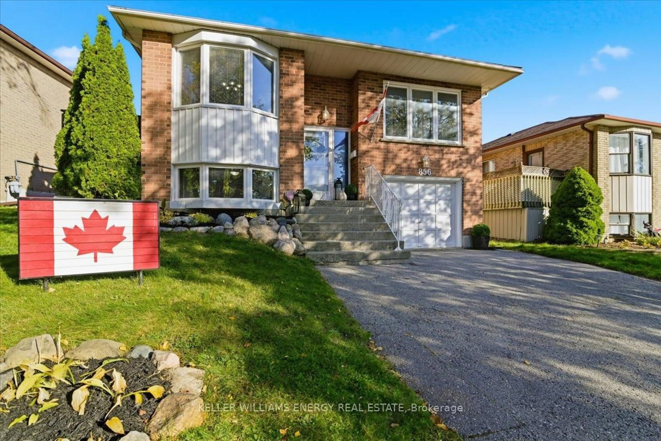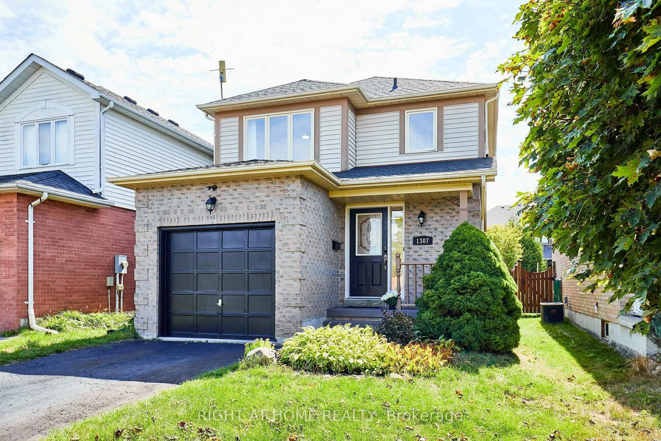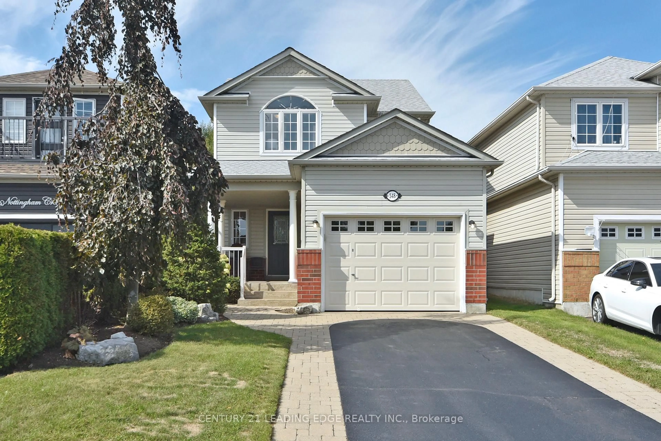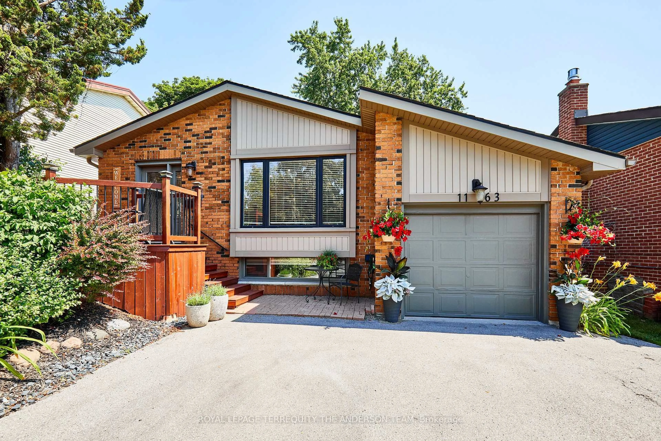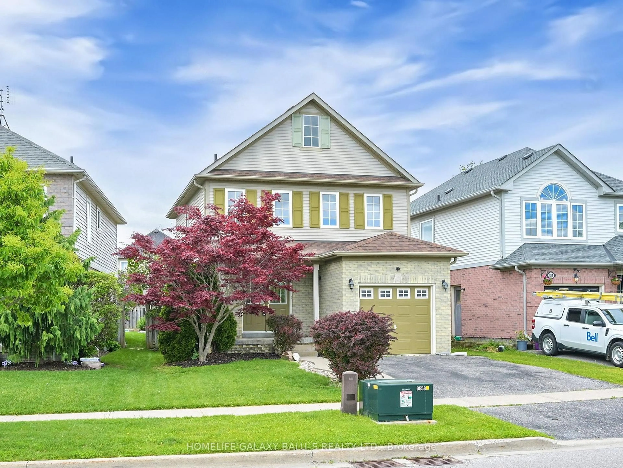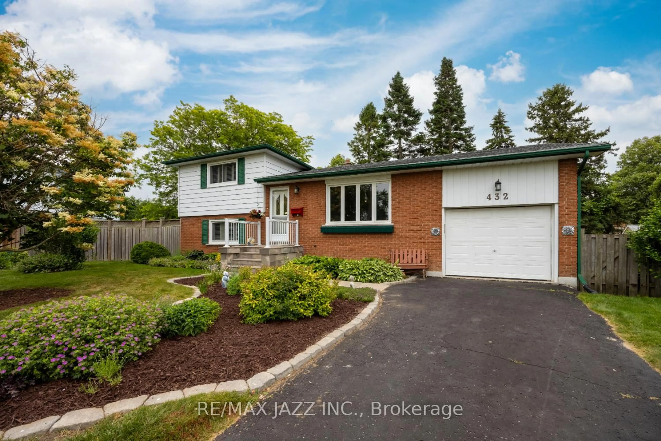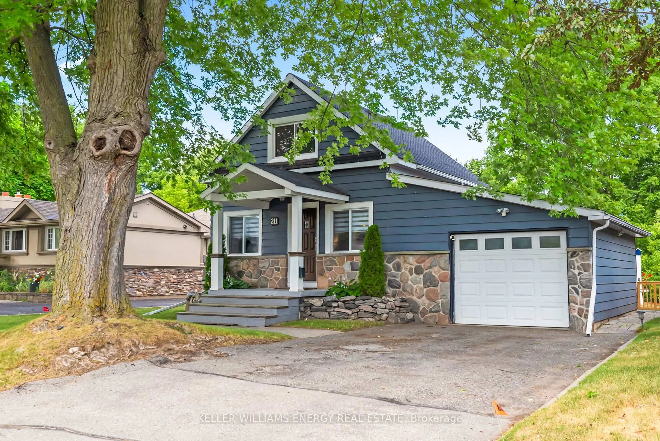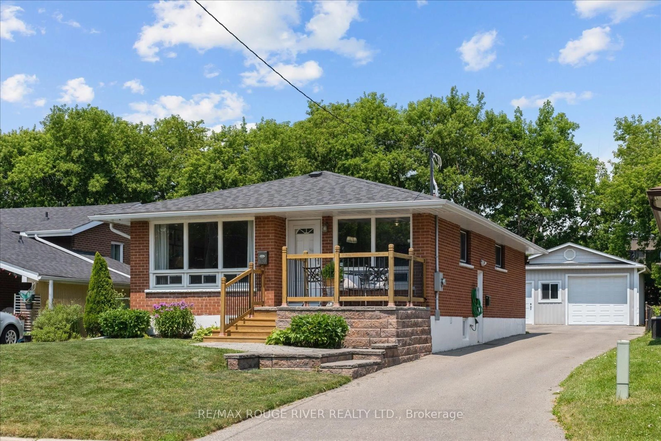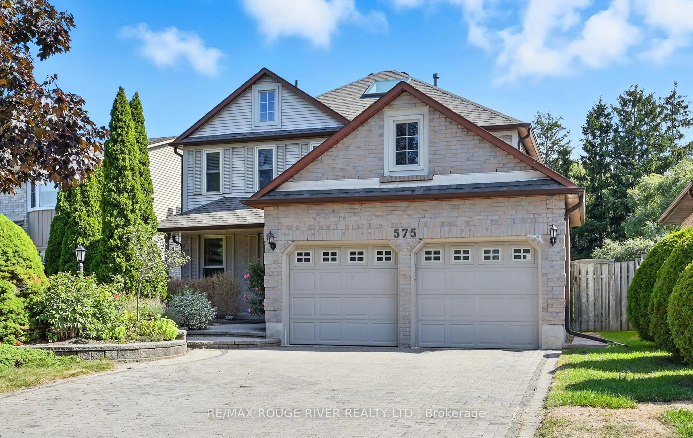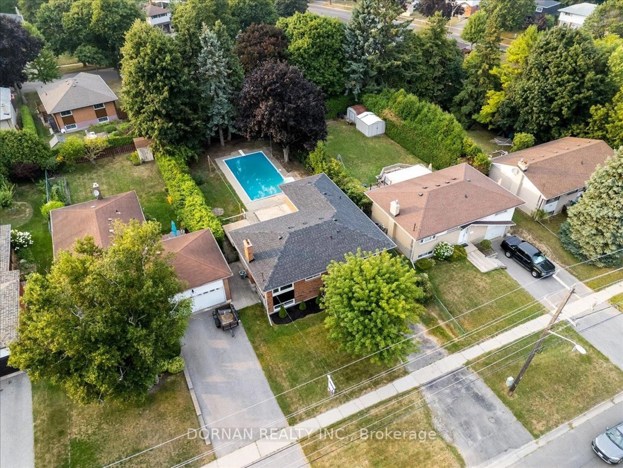Welcome home to 914 Ivy Crt located on a private & quiet courtyard, this classic detached bungalow offers unmatched curb appeal that you'll love coming home to. Freshly painted from top to bottom, the moment you open the front door you're greeted by a the newly tiled front foyer, with double closet, that leads into the eat-in kitchen. The kitchen features plenty of counter space & timeless white cabinets, along with stainless steel appliances. The kitchen overlooks the dining & living rooms with engineered hardwood floor throughout with a large bay window that has southern exposure & overlooks the front yard. Down the hall on the main floor you'll arrive at the 4-piece bathroom, with newly tiled flooring, as well as the 3 main floor bedrooms. The primary bedroom features double closets & sliding glass doors that overlook & lead to the beautiful backyard. The 2nd & 3rd bedrooms are both good sizes each with their own closet. Head downstairs to find the large & open rec room with pot lights & wood burning fireplace, as well as the large 4th bedroom, 3-piece bathroom, laundry/storage room & utility room. The basement has direct access from inside the home but also access via the side door making it ideal for large or multi-generational families. Between the main floor & basement you have access to the sunroom, which is a great place to relax in the warmer months, as well as access to the attached 1 car garage. Outside you'll find the private double wide paved driveway, with parking for 4 cars, that connects to the interlocking front path & front steps, with mature landscaping in the front yard. The fully fenced backyard is expansive thanks to the pie shaped lot, with large trees, mature landscaping & endless possibilities. You'll also find a storage shed in the side yard. Located steps from Willowdale park, the Donevan Rec Complex, public transit, with easy access to King St E and only 8 minutes to the 401. Don't miss this opportunity to call 914 Ivy Crt home today.
Inclusions: Stainless Steel Amana fridge, Whirlpool Range, KitchenAid Dishwasher, White Broan Hoodfan, White Whirlpool Washer, Grey Kenmore Dryer, White Danby Chest Freezer. All existing electrical light fixtures. All
