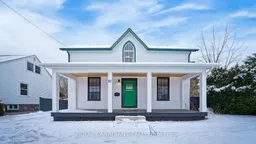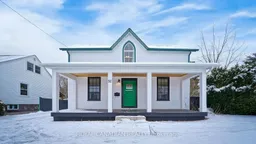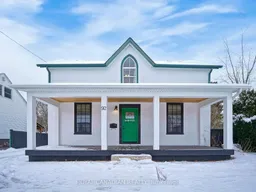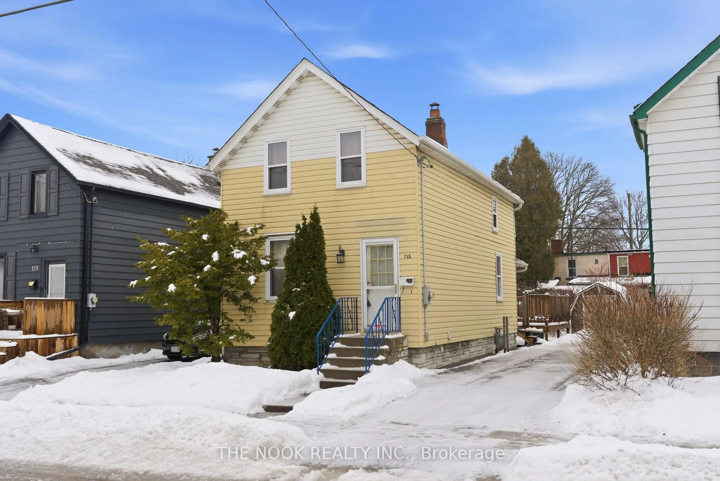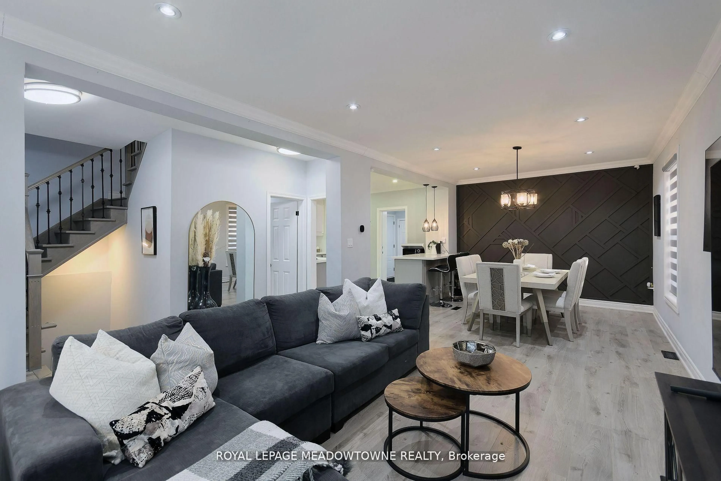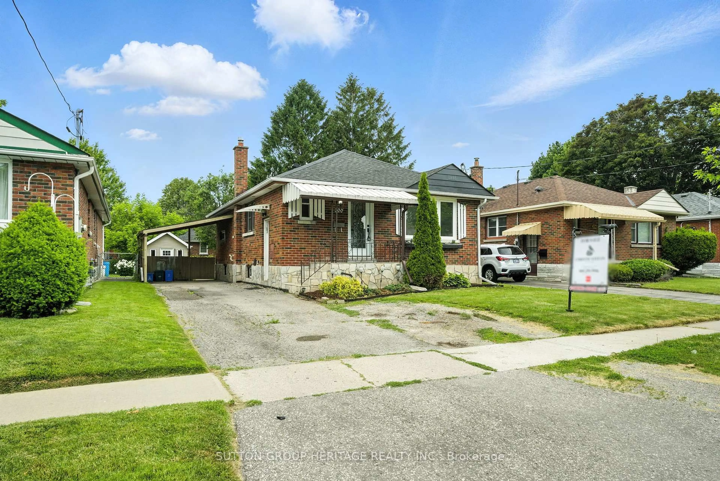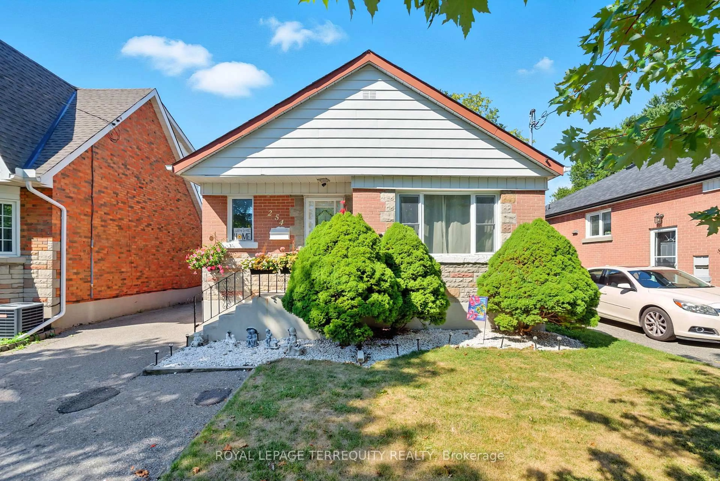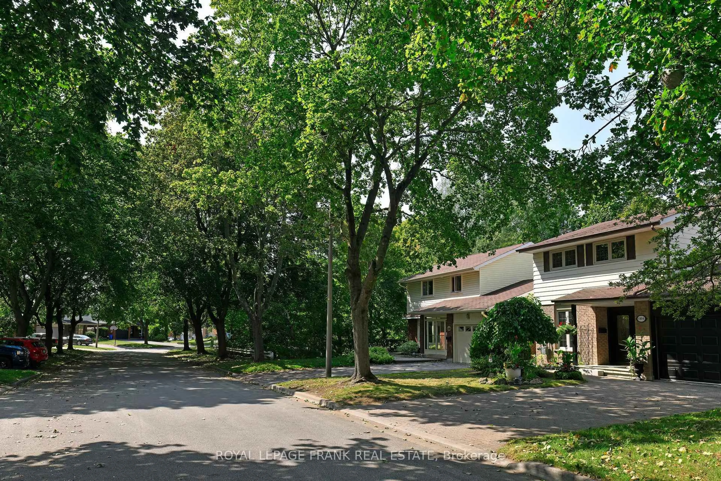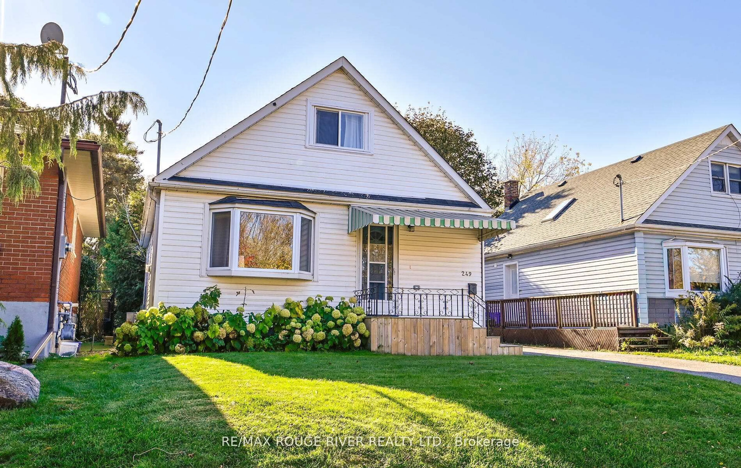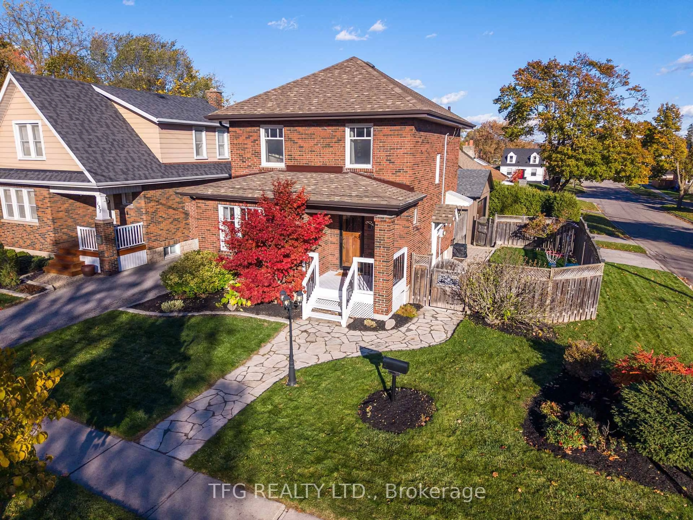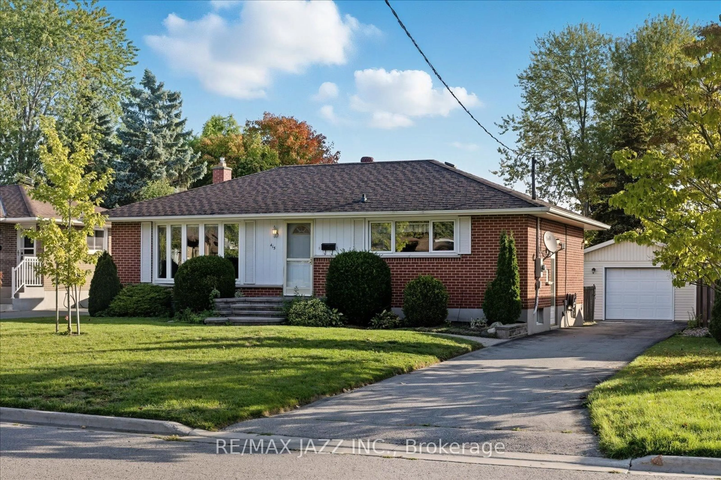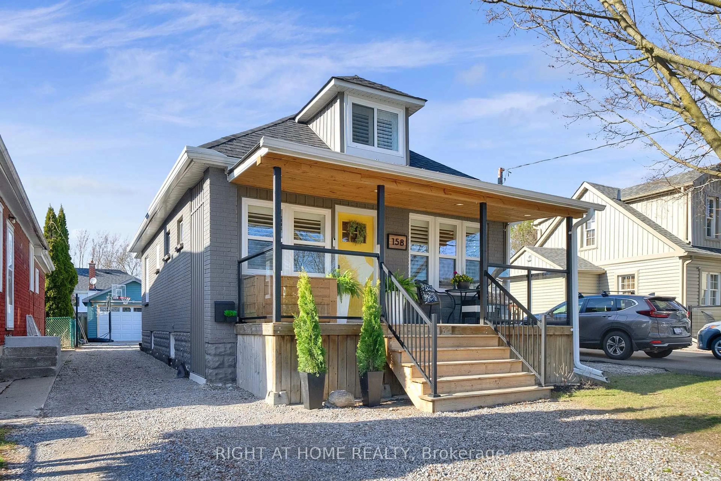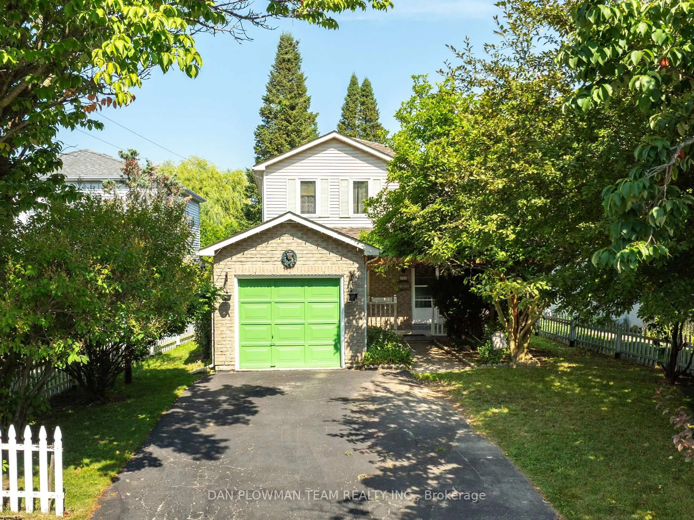Opportunity Knocks! Gorgeous detached home on a massive 70 ft wide lot with great curb appeal and a covered front porch. Updated from top to bottom, this home offers 3 spacious bedrooms and 2 renovated bathrooms. Featuring hardwood floors throughout, 9 ft ceilings, and large, bright living room, its a perfect place to entertain. Renovated eat-in kitchen with walk-out to the yard. The main floor includes a large primary bedroom. Spacious bedrooms with large closets and renovated bathrooms. Detached 16 ft x 12 ft heated workshop with 60 amps service. The super private backyard oasis features an interlocked patio, stunning gardens, gazebo, and firepit. Freshly painted, with 200 amps service and newer 40-year roof (warranty transferable). Upgraded electrical, plumbing, windows, HVAC, central vacuum, and more. Conveniently located near schools, shopping, public transit, 401, parks, and recreation centre. "Potential for a garden suite in the backyard. "A must-see!
Inclusions: New stainless steel appliances (2025) - double door fridge, stove, and washer & dryer; Light Fixtures, Window Coverings, Central Vac. Backyard Gazebo, Lawnmower, Snow Blower, Fire Hydrant, Firepit, Windmill.
