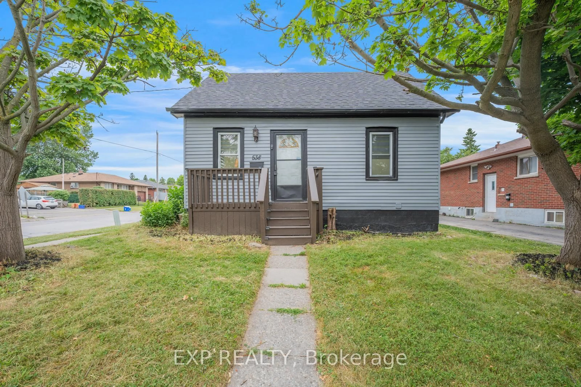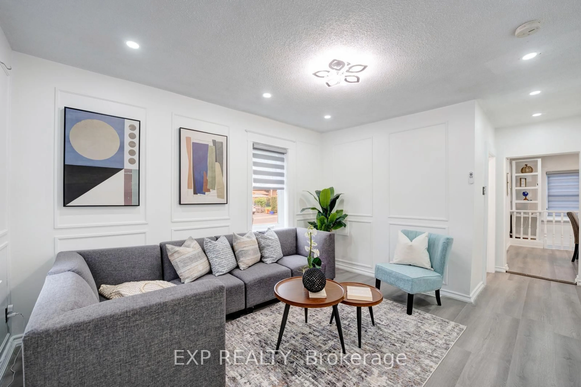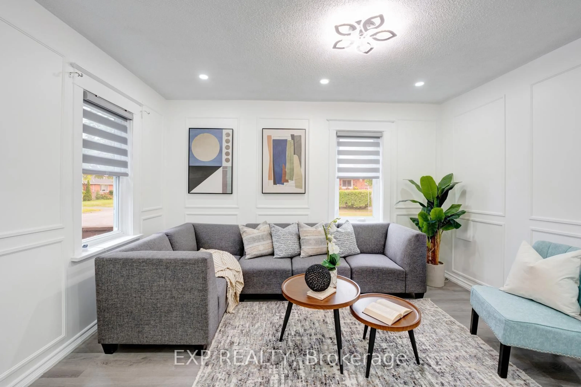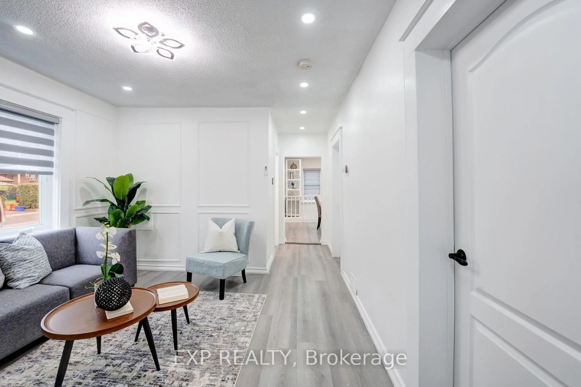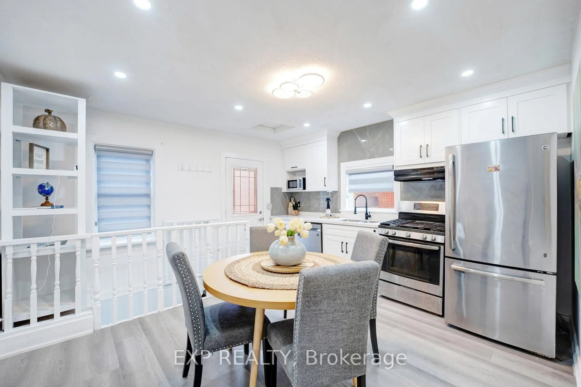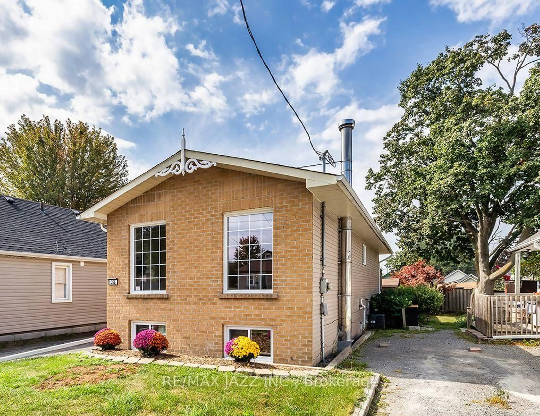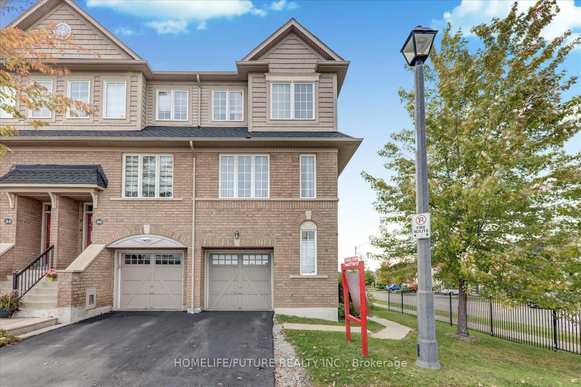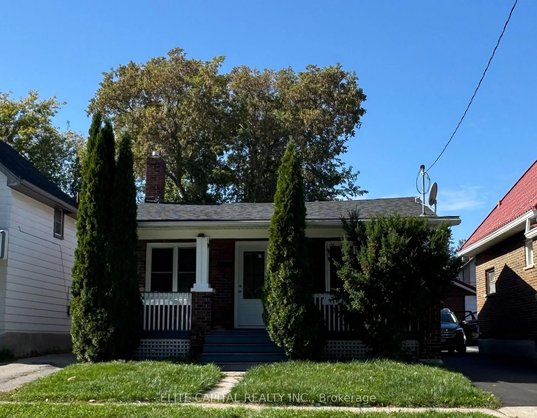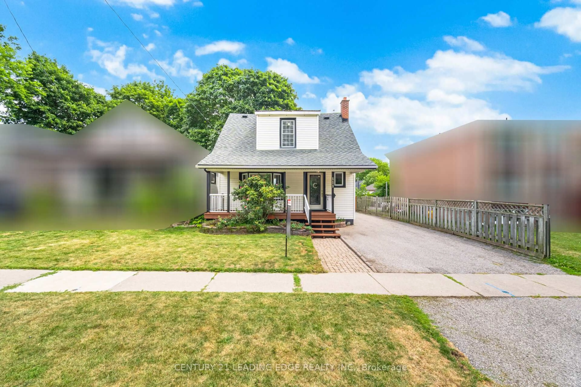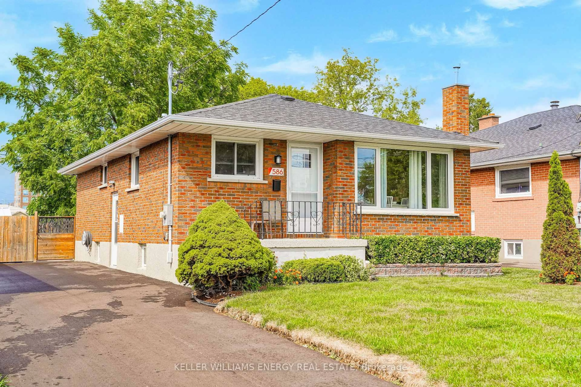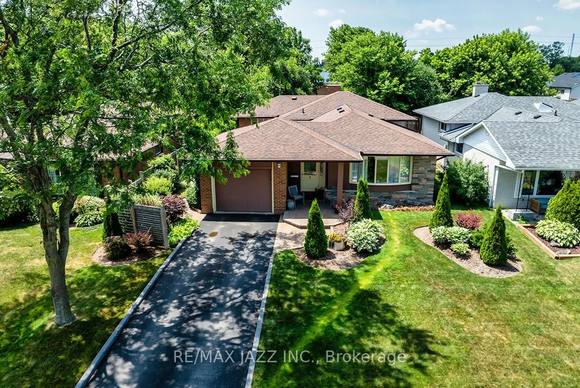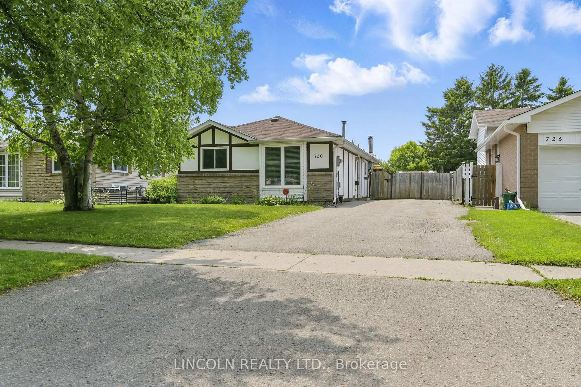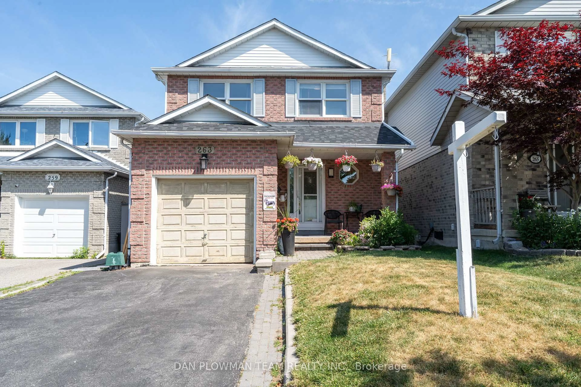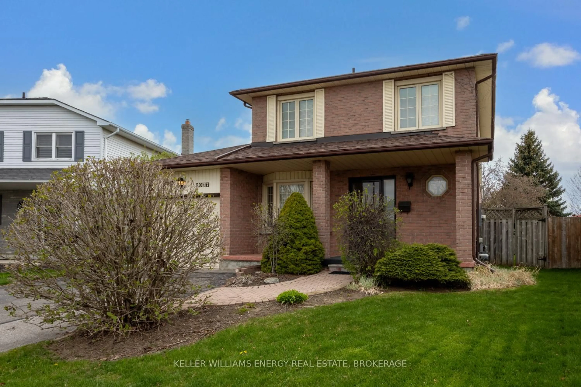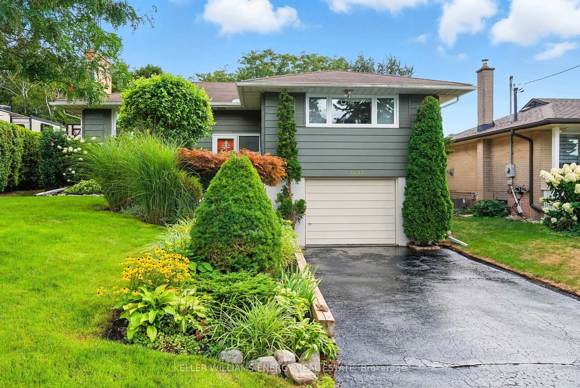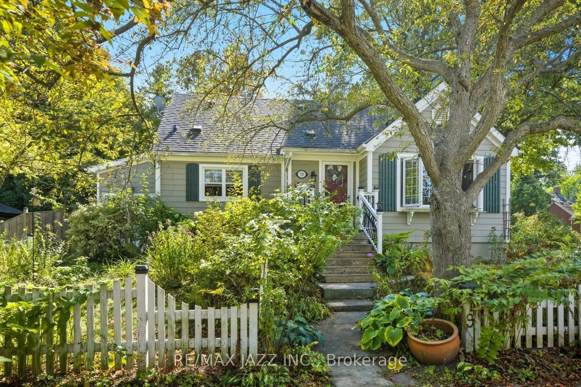538 Wilson Rd Rd, Oshawa, Ontario L1H 6E2
Contact us about this property
Highlights
Estimated valueThis is the price Wahi expects this property to sell for.
The calculation is powered by our Instant Home Value Estimate, which uses current market and property price trends to estimate your home’s value with a 90% accuracy rate.Not available
Price/Sqft$742/sqft
Monthly cost
Open Calculator

Curious about what homes are selling for in this area?
Get a report on comparable homes with helpful insights and trends.
+22
Properties sold*
$643K
Median sold price*
*Based on last 30 days
Description
Attention First Time Home Buyers and Investors! Welcome to 538 Wilson Rd S an ideal and a turnkey detached bungalow sitting on a deep 40 x 120 ft lot in Oshawa, located around Central and Donevan neighborhood has undergone massive renovation. This 3+2-bedroom home is move-in ready with upgrades: Beautifully designed stained staircase (slight finish wear) with sensor lighting, fresh paint, elegant wainscoting, Laminate flooring on main floor (2024), durable vinyl flooring and water-resistant bathroom vinyl (2022) in the basement, the kitchen shines with new quartz countertops, water-resistant HDF cabinets, luxury faucet, range hood, backsplash, and LED lighting. Recently upgrades include, roof shingles (2023), new furnace, attic insulation, and thermostat (2022) and 4 new windows (2024). Enjoy smart touches like remote-controlled lights, a doorbell camera, and solar deck lighting. The freshly painted exterior, revitalized porch, and deck adds great curb appeal. The huge deck in the backyard is ideal to host friends and families and celebrate life. Basement has 2 bedrooms and 1 bath, offering potential to make a separate rentable unit and leverage potential rent upto $1600/month. Located minutes from Hwy 401 and just 1.5 km to the upcoming GO station, this home blends comfort, convenience, and long-term value. This is a must-see great deal and won't last long!
Property Details
Interior
Features
Main Floor
Kitchen
4.19 x 4.2Eat-In Kitchen / Stainless Steel Appl / Backsplash
Dining
4.19 x 4.2W/O To Deck / Laminate
Primary
3.48 x 2.88Window / Pot Lights / Closet
3rd Br
2.25 x 4.19Window / Pot Lights / Laminate
Exterior
Features
Parking
Garage spaces -
Garage type -
Total parking spaces 2
Property History
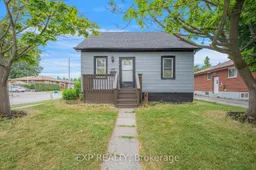 26
26