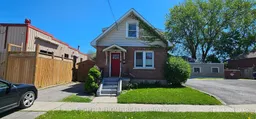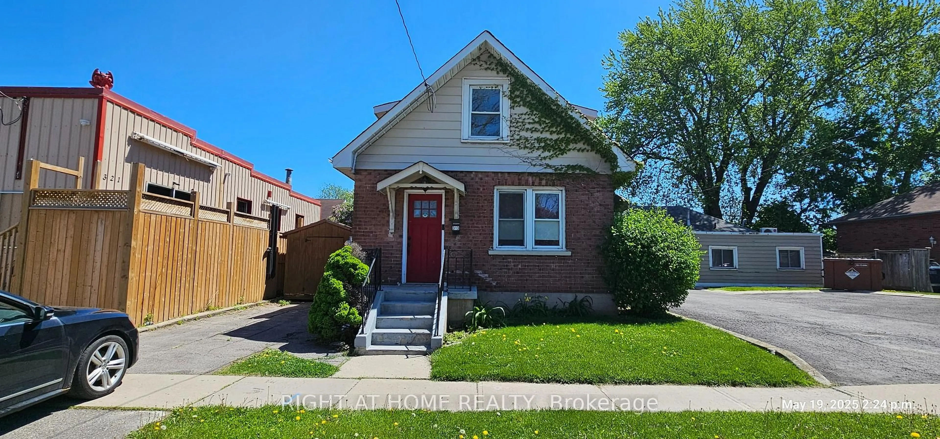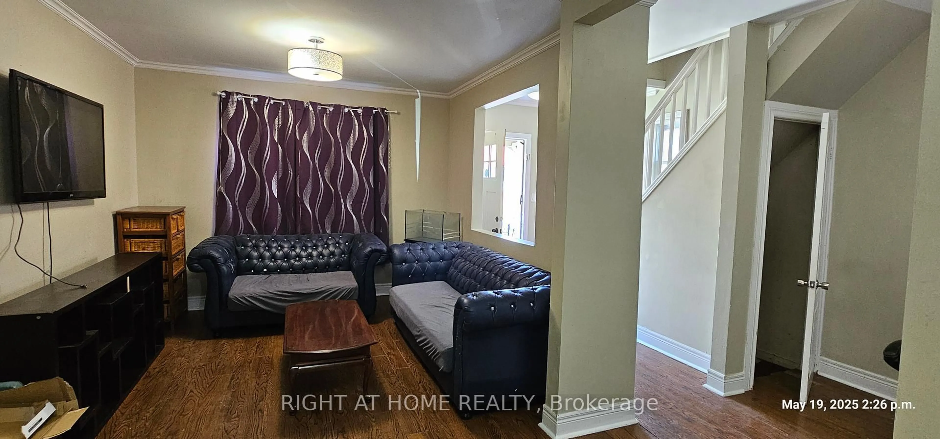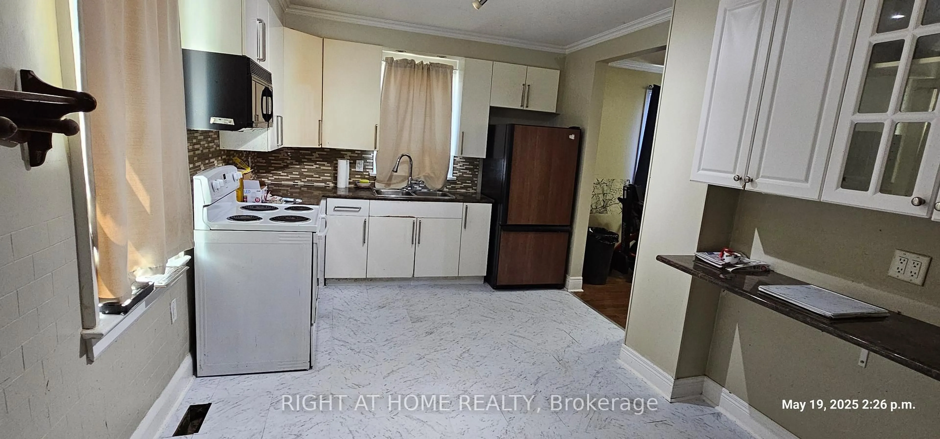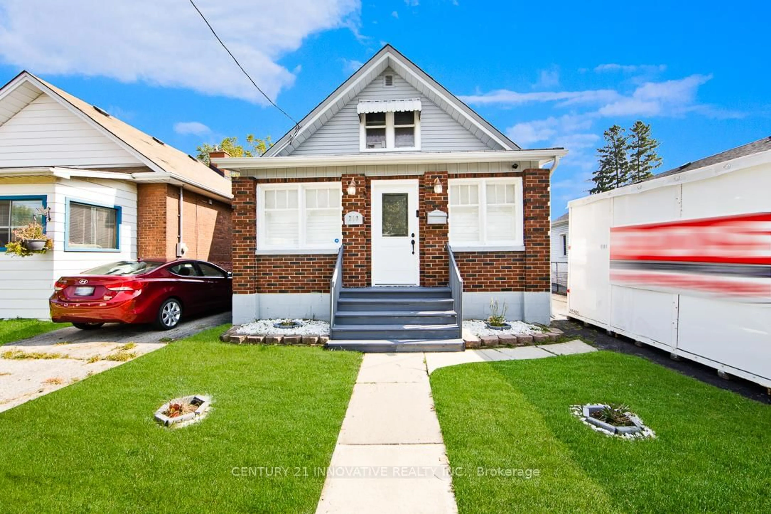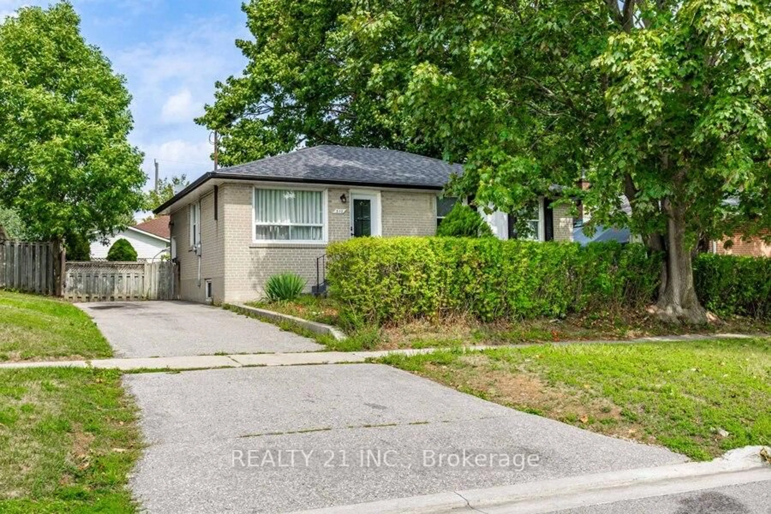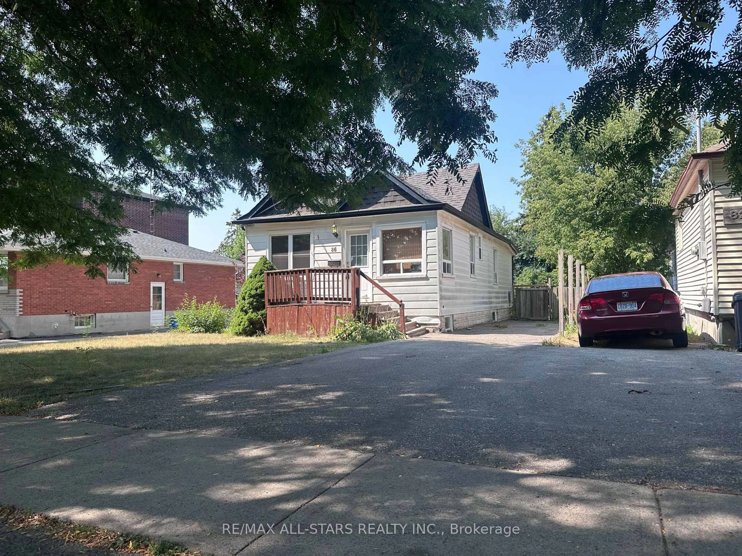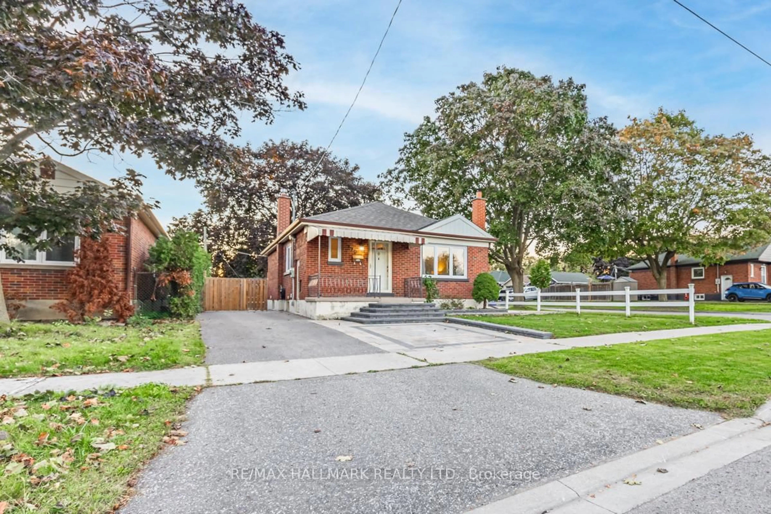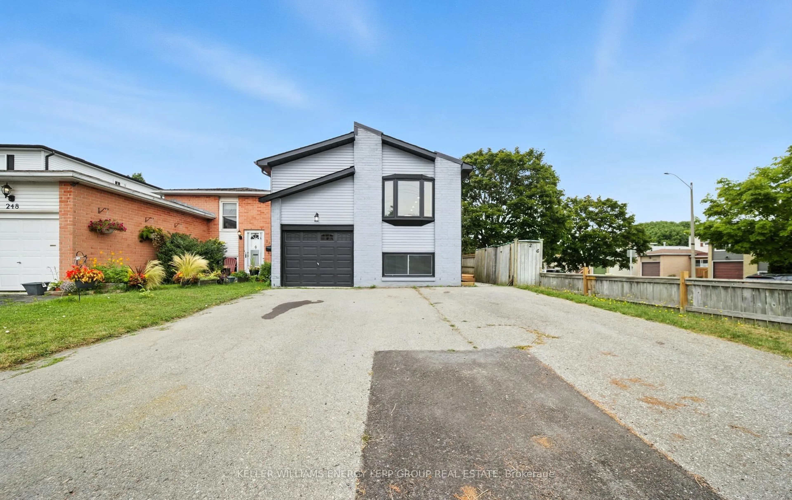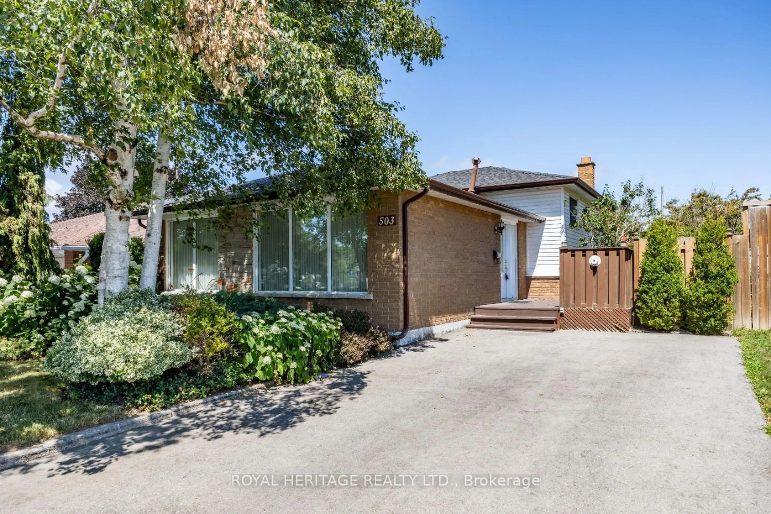313 Olive Ave, Oshawa, Ontario L1H 2P5
Contact us about this property
Highlights
Estimated valueThis is the price Wahi expects this property to sell for.
The calculation is powered by our Instant Home Value Estimate, which uses current market and property price trends to estimate your home’s value with a 90% accuracy rate.Not available
Price/Sqft$637/sqft
Monthly cost
Open Calculator

Curious about what homes are selling for in this area?
Get a report on comparable homes with helpful insights and trends.
+14
Properties sold*
$622K
Median sold price*
*Based on last 30 days
Description
Step into this charming detached home, ideal for starter home. The living area offers a warm and comfortable space for everyday living. The spacious kitchen has plenty of cabinets and a handy breakfast bar, offering both style and convenience. Features a private driveway and a fenced backyard. Located in the Central neighbourhood, just minutes from transit, schools, parks, and local amenities. While the home is move-in ready, it also presents great opportunities for cosmetic updates, tlc or renovation. A fantastic option for families, first-time buyers, or investors looking for a solid detached property with room to personalize.
Property Details
Interior
Features
Main Floor
Dining
3.33 x 4.5Combined W/Living / Laminate
Living
3.33 x 4.5Combined W/Dining / Laminate
Kitchen
2.98 x 4.68Eat-In Kitchen / Breakfast Bar
Exterior
Features
Parking
Garage spaces -
Garage type -
Total parking spaces 2
Property History
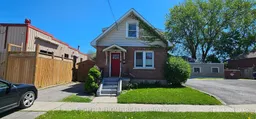 4
4