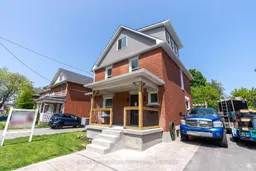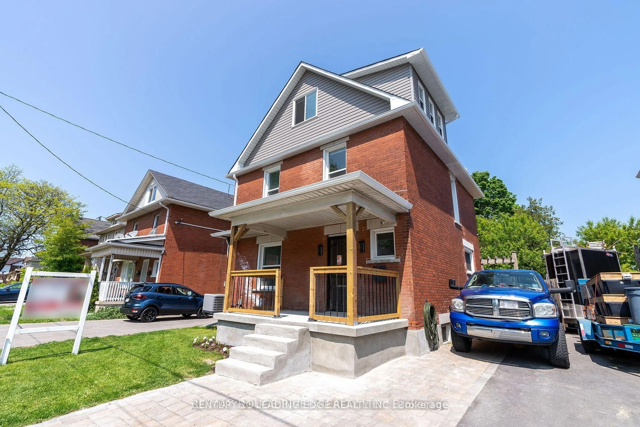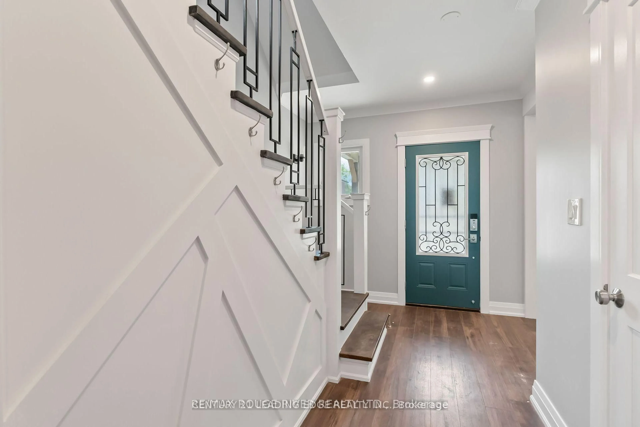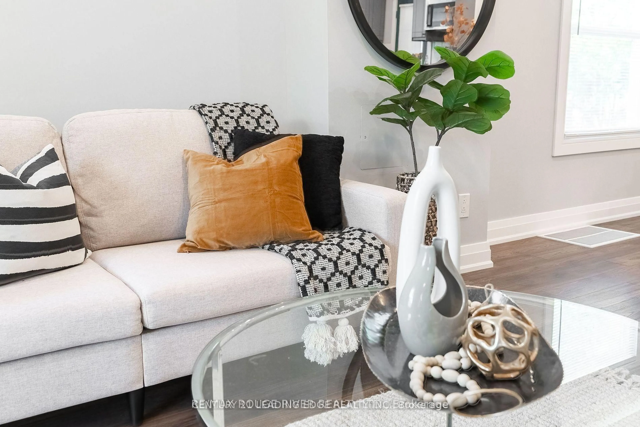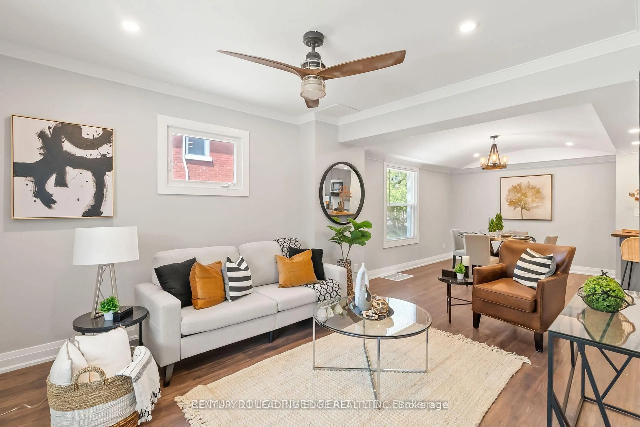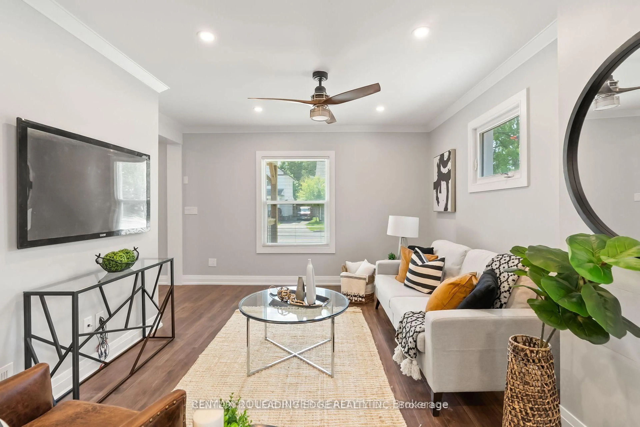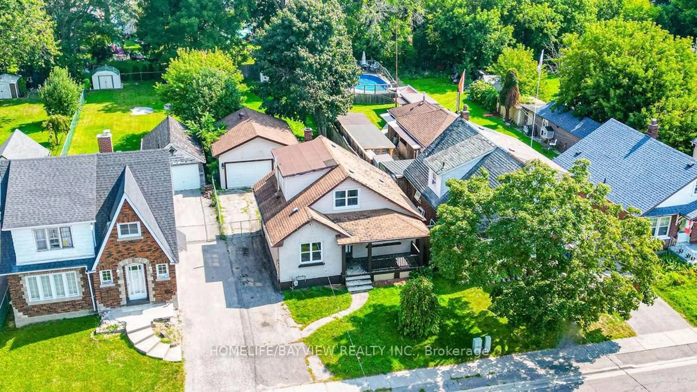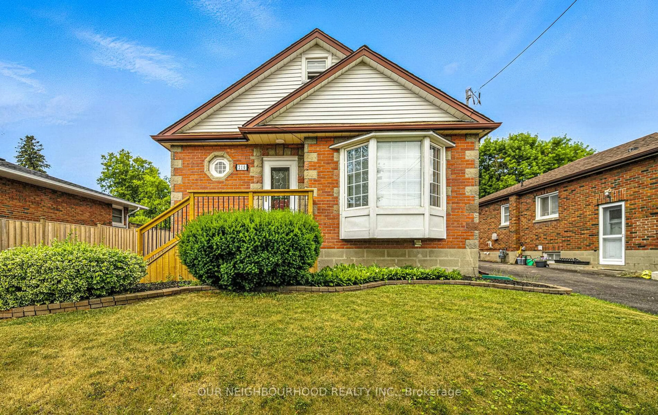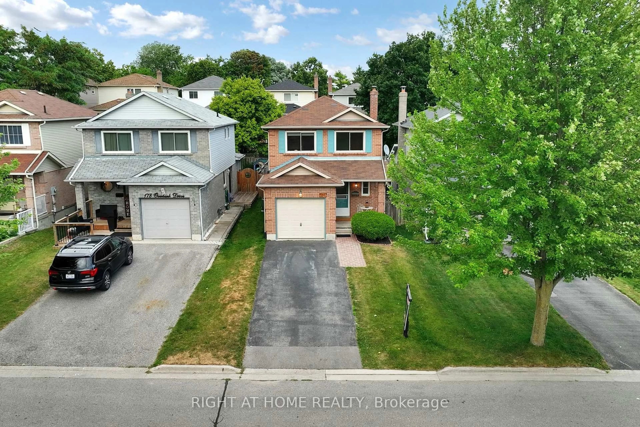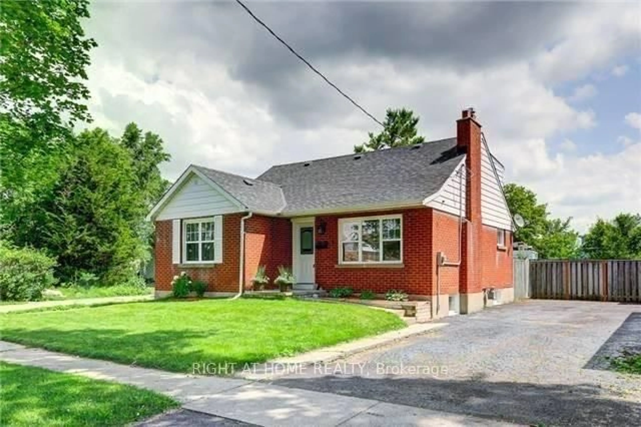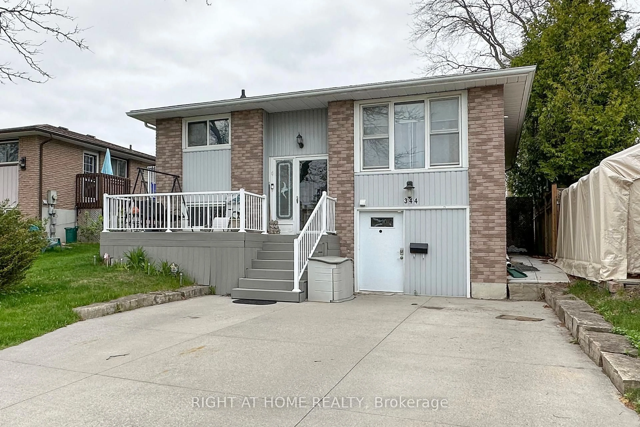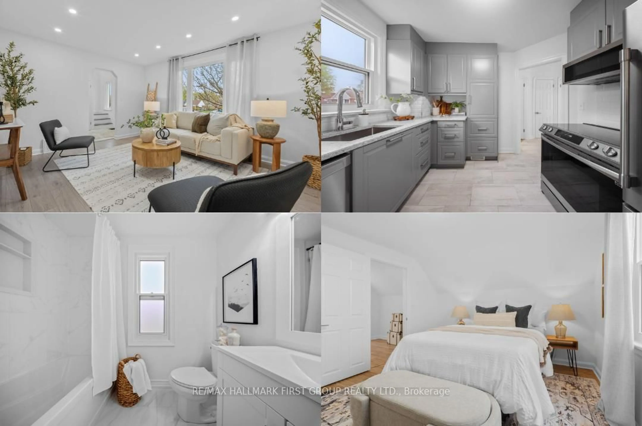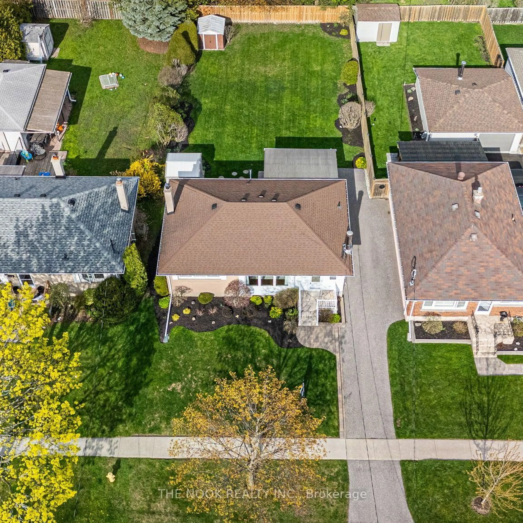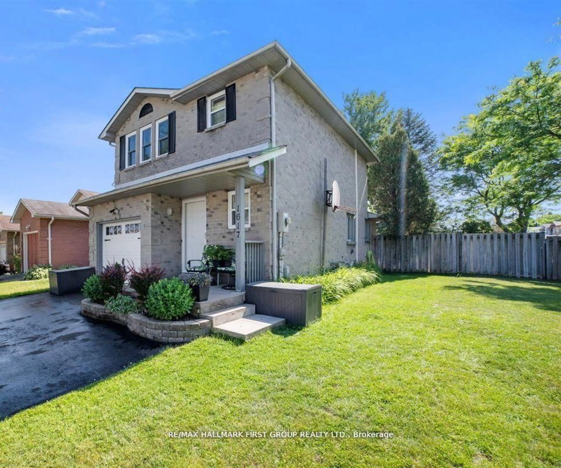127 Ritson Rd, Oshawa, Ontario L1H 5H4
Contact us about this property
Highlights
Estimated valueThis is the price Wahi expects this property to sell for.
The calculation is powered by our Instant Home Value Estimate, which uses current market and property price trends to estimate your home’s value with a 90% accuracy rate.Not available
Price/Sqft$606/sqft
Monthly cost
Open Calculator

Curious about what homes are selling for in this area?
Get a report on comparable homes with helpful insights and trends.
+13
Properties sold*
$608K
Median sold price*
*Based on last 30 days
Description
Stunning 5-bedroom, 3-bathroom home offering the perfect blend of luxury and comfort. Every inch of this beautiful home has been thoughtfully transformed from top to bottom, creating an inviting sanctuary for the entire family. The heart of the home is the spacious, updated eat-in kitchen featuring brand-new appliances, perfect for everyday living and entertaining guests. Soaring 8.5-foot ceilings and gleaming hardwood floors throughout add an air of elegance and warmth, while custom finishes highlight the exquisite craftsmanship in every room. Each bathroom on the first, second, and third floors has been tastefully upgraded with high-end finishes and designer touches. Step outside onto the expansive deck and enjoy your private backyard oasis, ideal for relaxing or hosting gatherings. A double private driveway offers parking for up to 8 cars, an exceptional feature for families and visitors alike. This home is located just steps away from an open park and only 1 minute from Hwy 401, making your daily commute a breeze. Current photos do not reflect the homes updated condition.
Property Details
Interior
Features
Main Floor
Kitchen
4.26 x 3.34Custom Backsplash / Stainless Steel Appl / Eat-In Kitchen
Living
8.17 x 3.43Laminate / Pot Lights / Large Window
Dining
8.17 x 3.43Laminate / Pot Lights / Open Concept
Exterior
Features
Parking
Garage spaces -
Garage type -
Total parking spaces 8
Property History
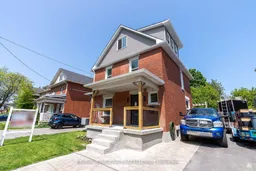 40
40