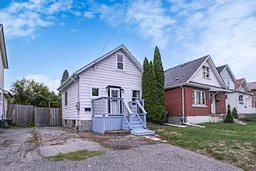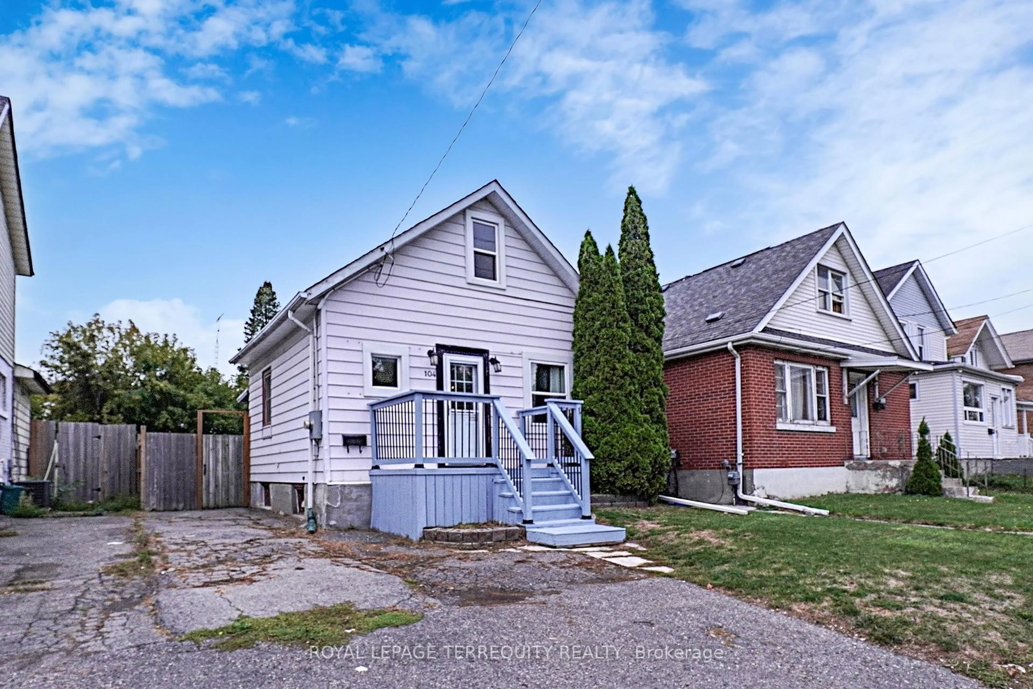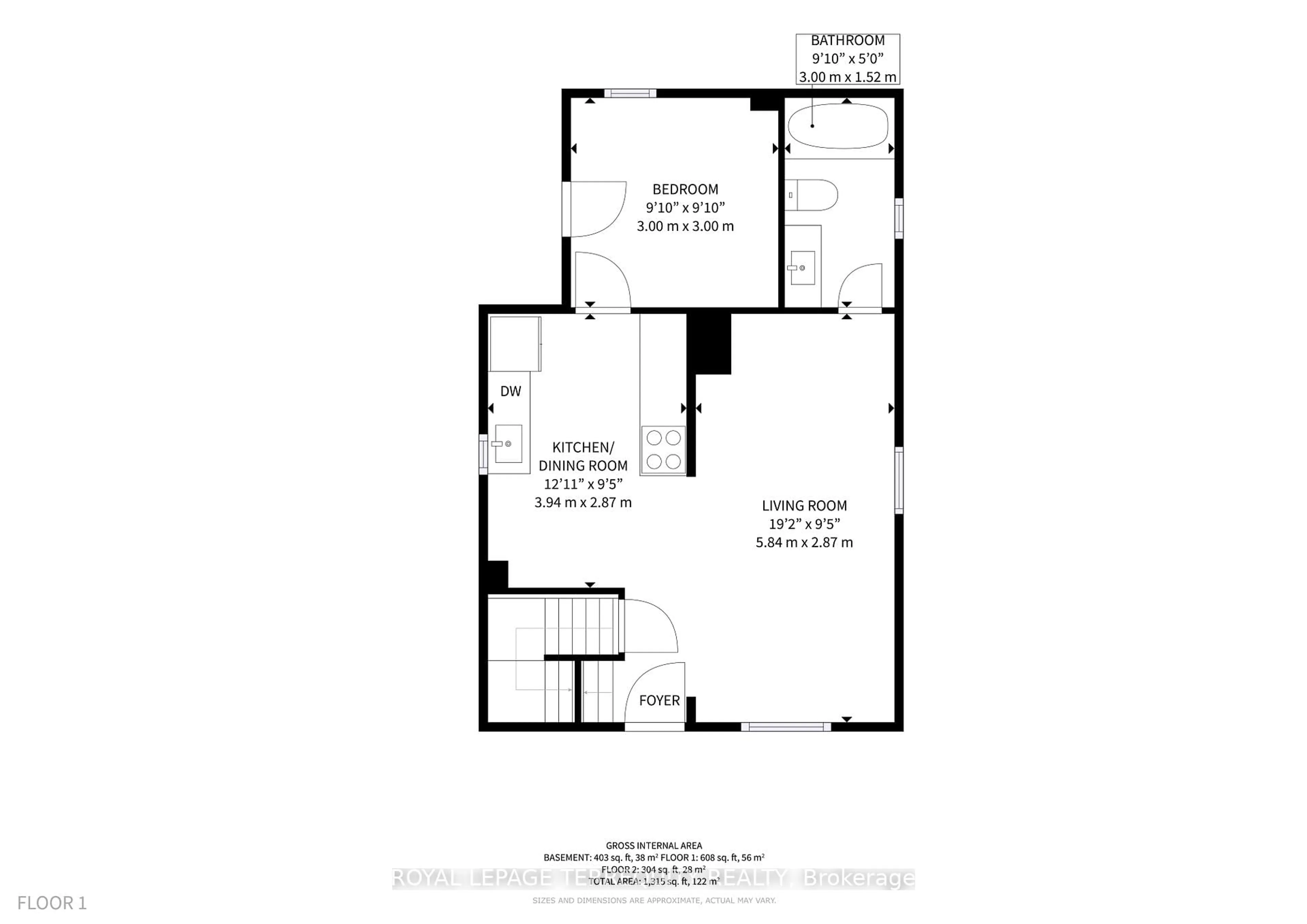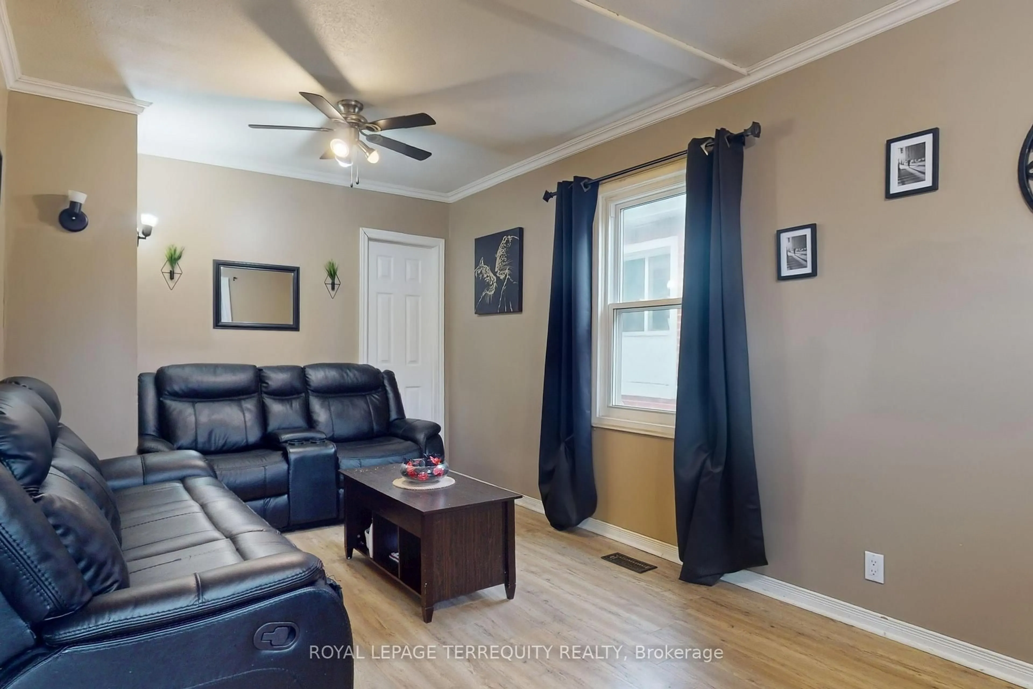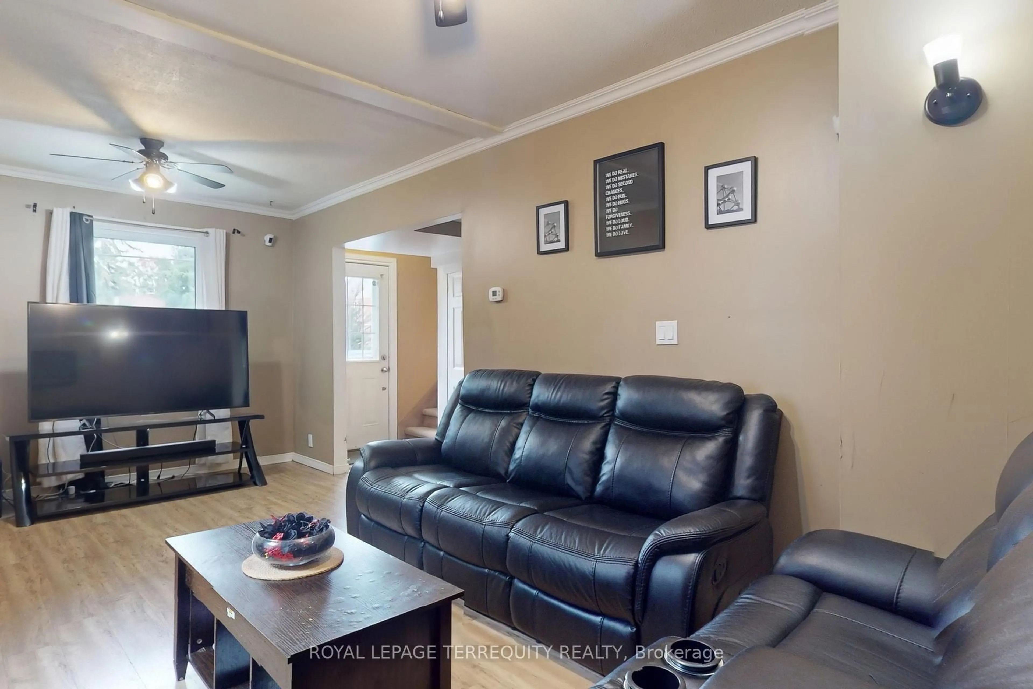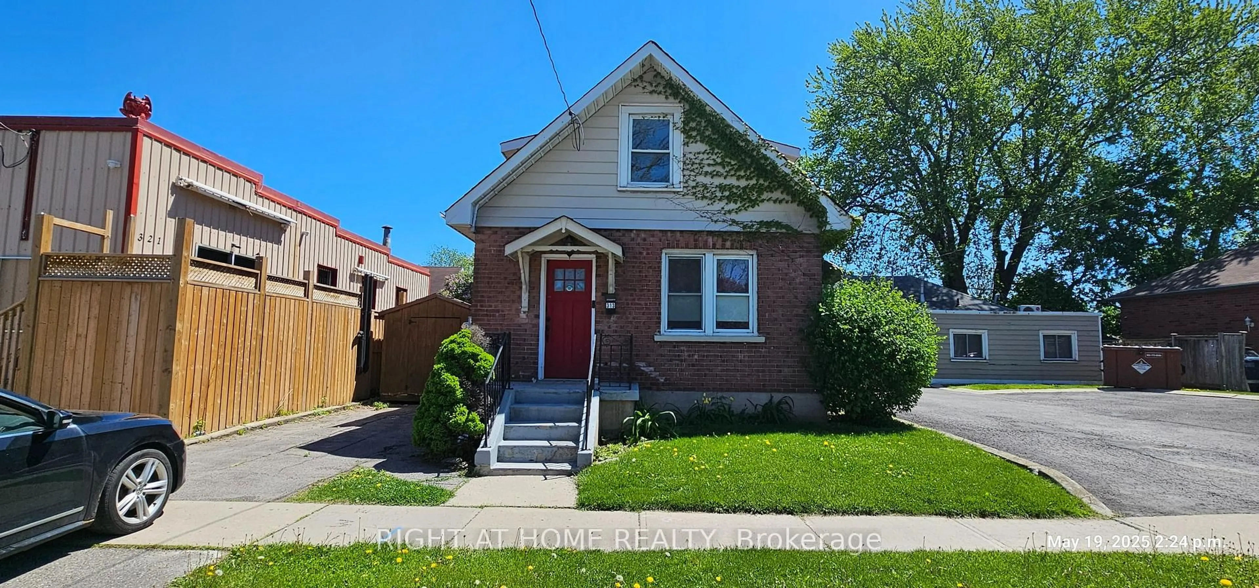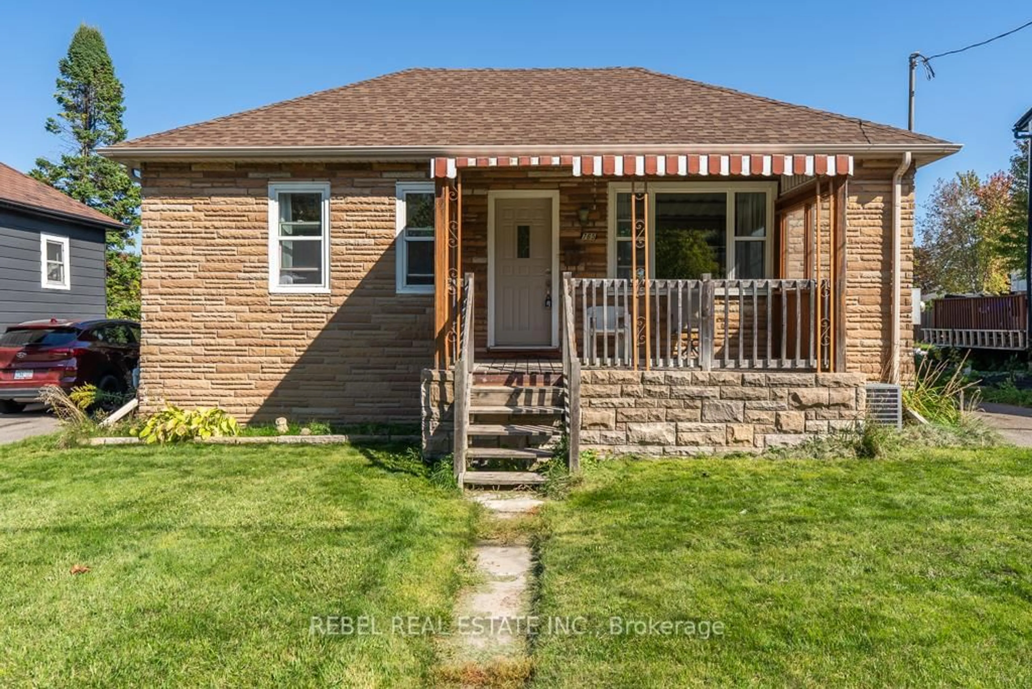104 Park Rd, Oshawa, Ontario L1J 4G9
Contact us about this property
Highlights
Estimated valueThis is the price Wahi expects this property to sell for.
The calculation is powered by our Instant Home Value Estimate, which uses current market and property price trends to estimate your home’s value with a 90% accuracy rate.Not available
Price/Sqft$513/sqft
Monthly cost
Open Calculator

Curious about what homes are selling for in this area?
Get a report on comparable homes with helpful insights and trends.
+22
Properties sold*
$643K
Median sold price*
*Based on last 30 days
Description
This cozy, detached home offers great value. The main floor features a roomy living room, eat in kitchen, 4pc bath and a bedroom/den with walkout to backyard. The second floor features a spacious primary bedroom. The fully fenced backyard has a new deck which is a great place to relax or entertain. Central air, hot water tank, roof shingles (2023). Most windows were replaced between 2019-2023.
Property Details
Interior
Features
Main Floor
Kitchen
3.94 x 3.87Living
5.84 x 2.872nd Br
3.0 x 3.0Exterior
Features
Parking
Garage spaces -
Garage type -
Total parking spaces 2
Property History
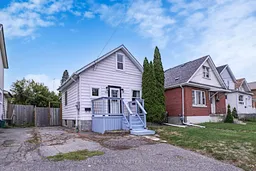 18
18