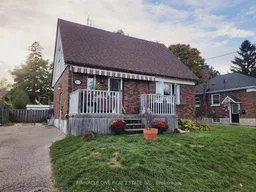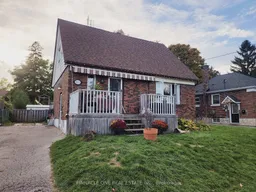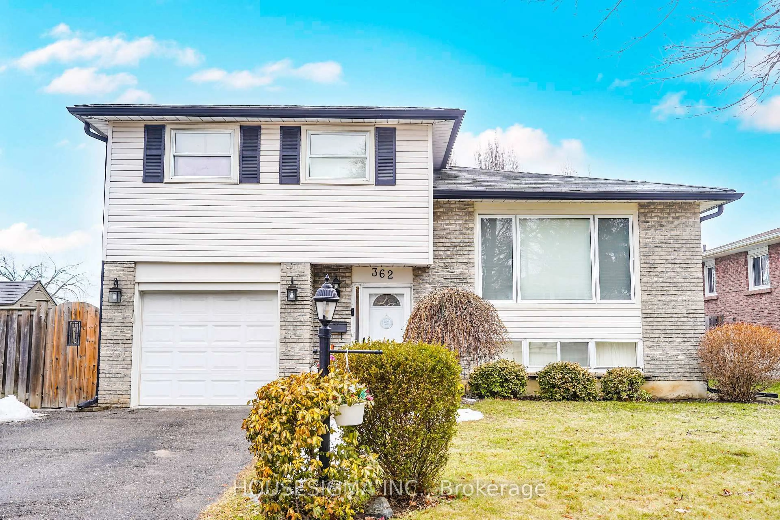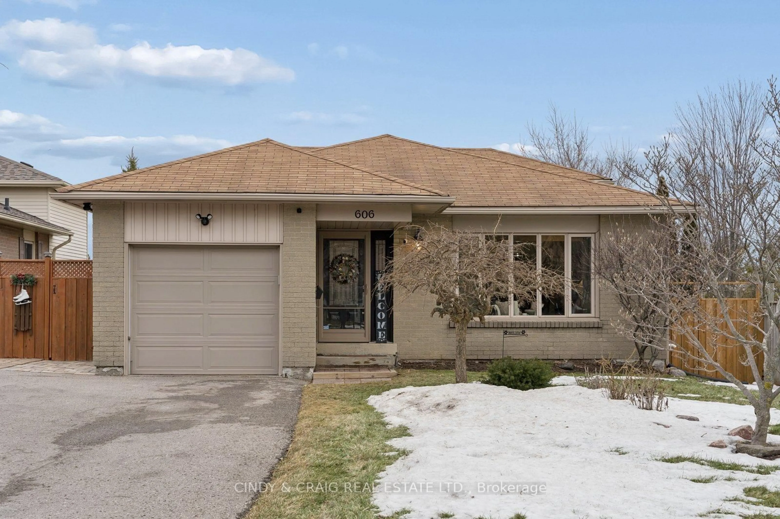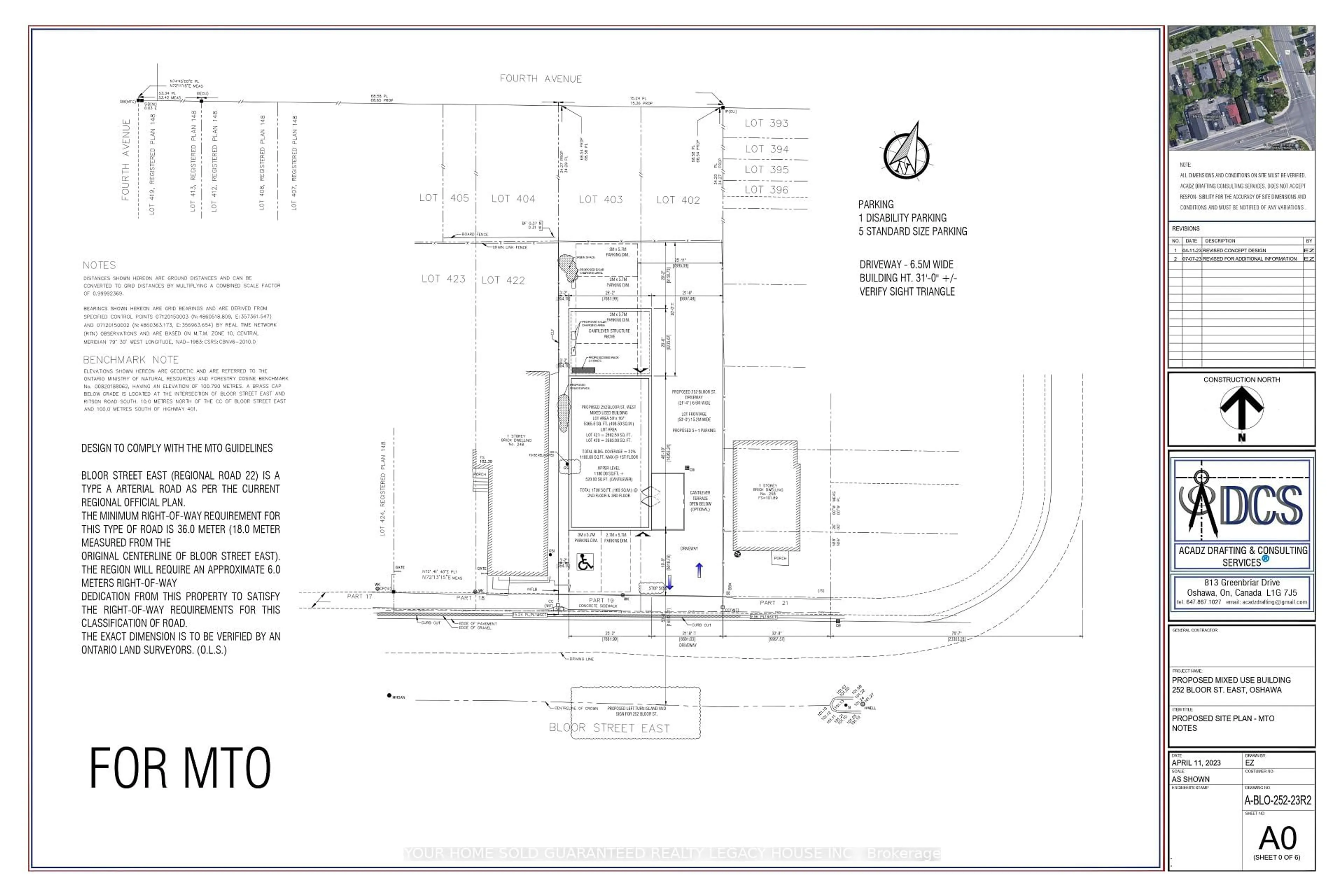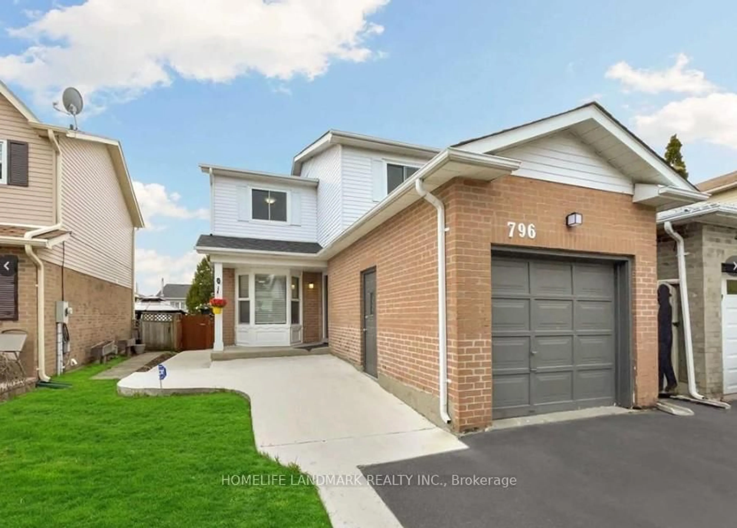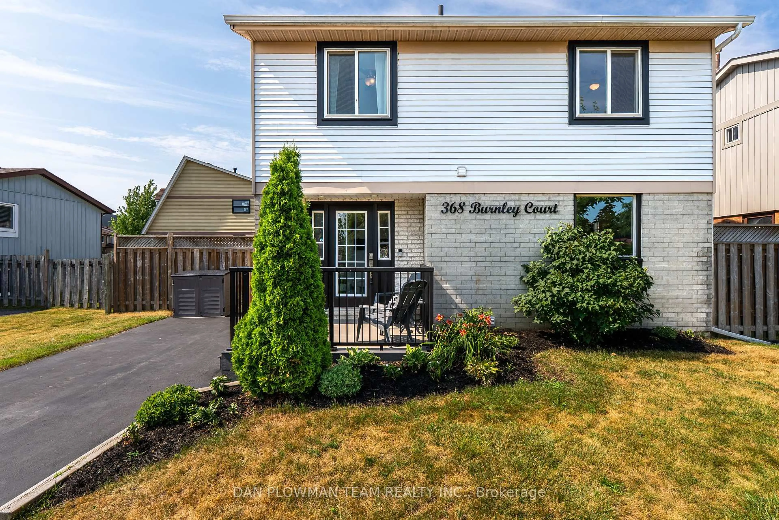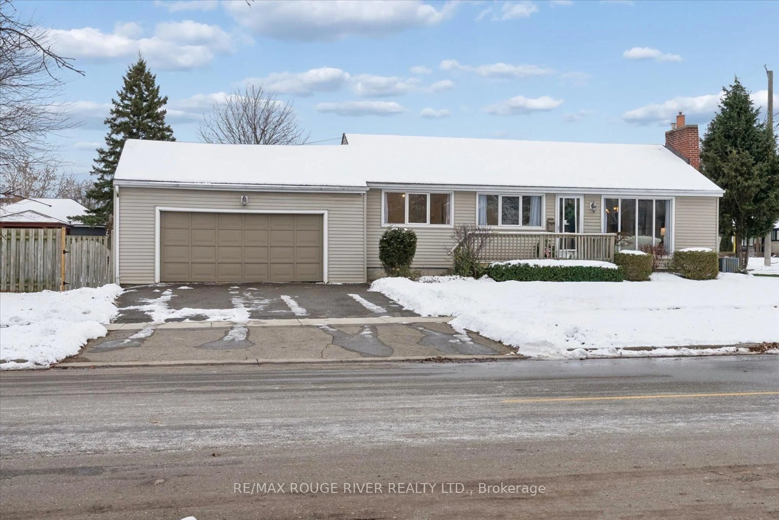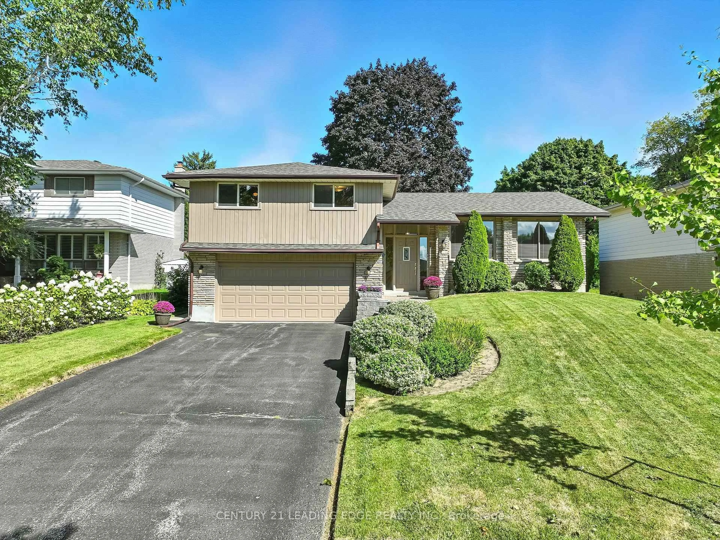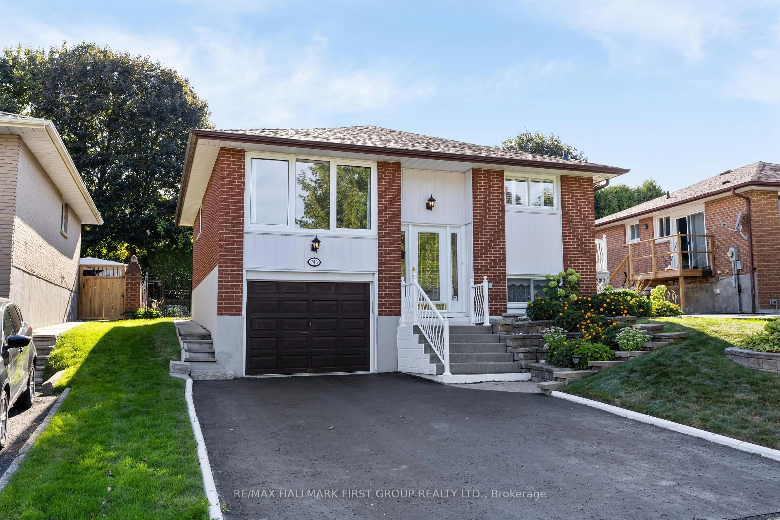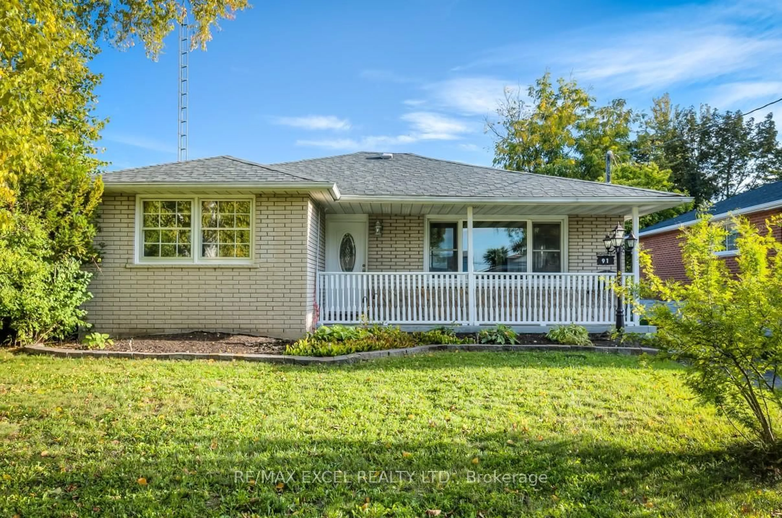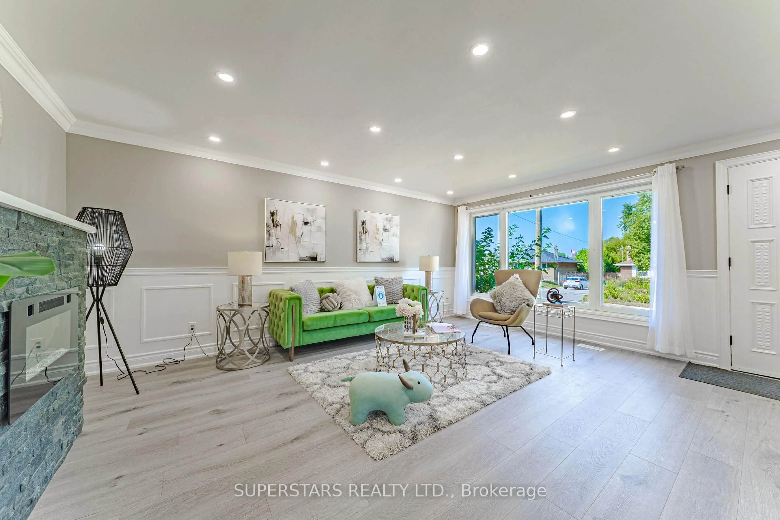First time offered on the market in over five decades as this house has been in the same family for generations. Welcome to 812 Grierson St located in a desirable North Oshawa neighbourhood nearby great schools, parks, hospital, shopping and wonderful neighbours. Situated on an oversized and private lot, this home has all the cosy charm and features of years gone by including a spacious main floor and large eat-in kitchen. The living room offers a large picture window overlooking the front yard and tidy street. Off of the living room is an additional space that would be perfect for an office, studio or additional bedroom. On the upper half-storey you will find the four-piece bath, master bedroom and secondary bedroom both with ample storage/closet space. The unfinished basement is spacious and offers a separate entrance. With your finishing touches, it could be the perfect in-law or rental suite. Motivated sellers with quick closing available.
Inclusions: Existing Fridge, Stove, Dishwasher, and Microwave (2020). Washer and Dryer 2024, Shed by Deck 2024, Backyard deck 2024. Roof 2018, Furnace 2019.
