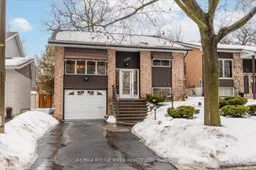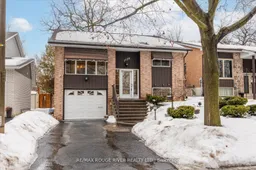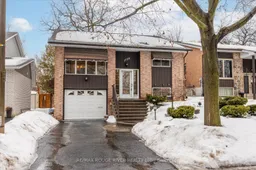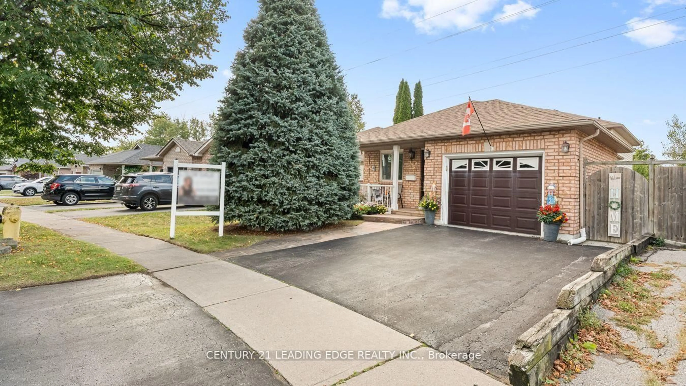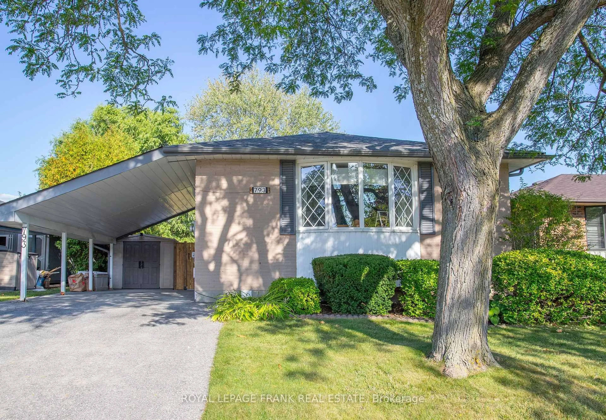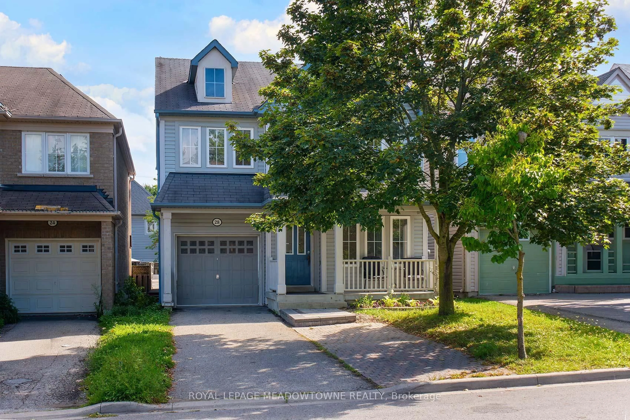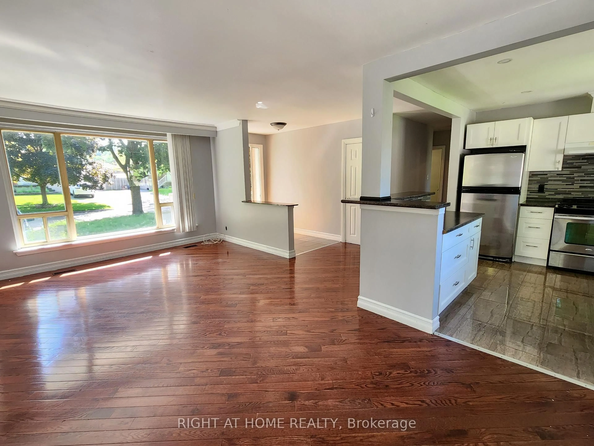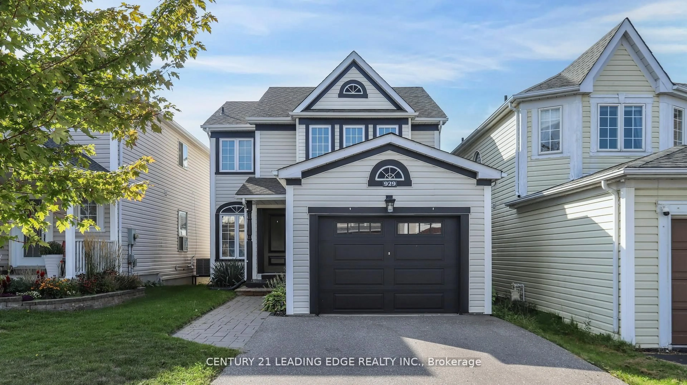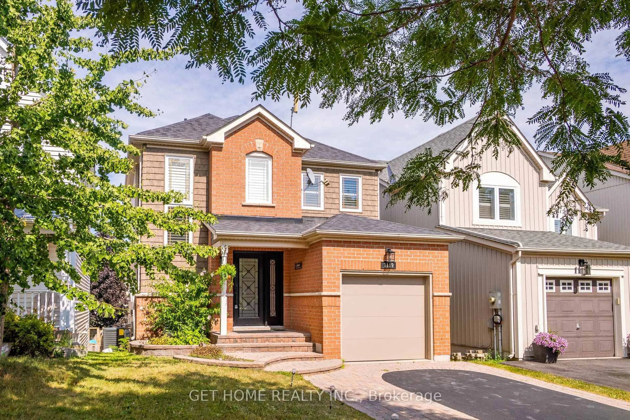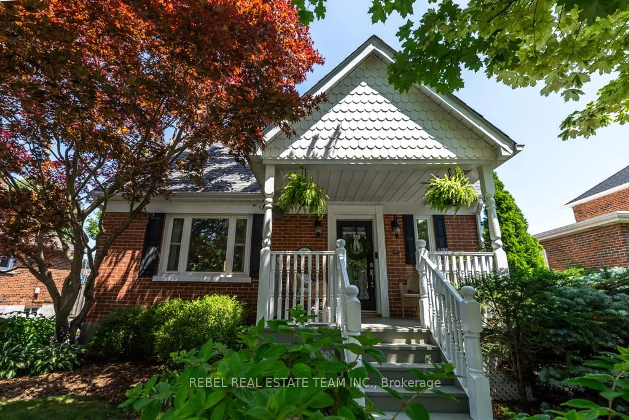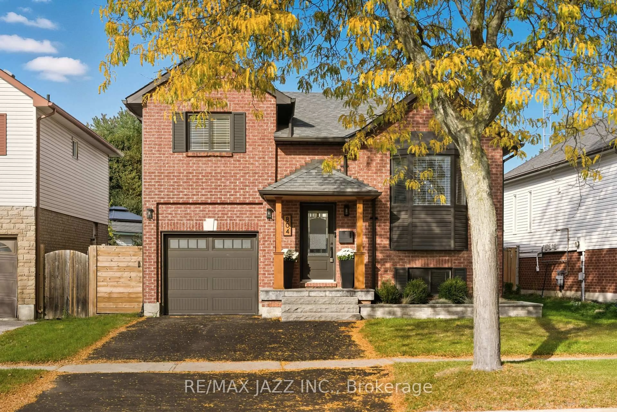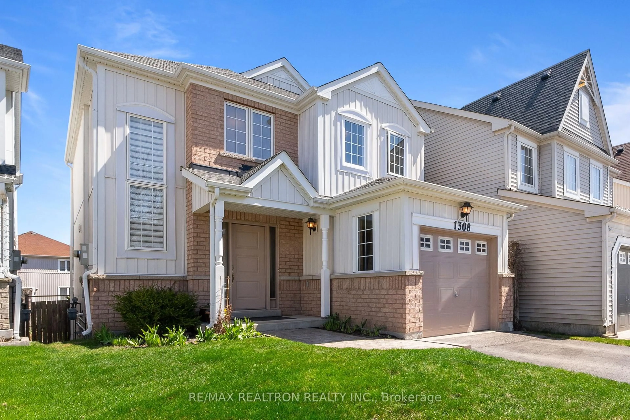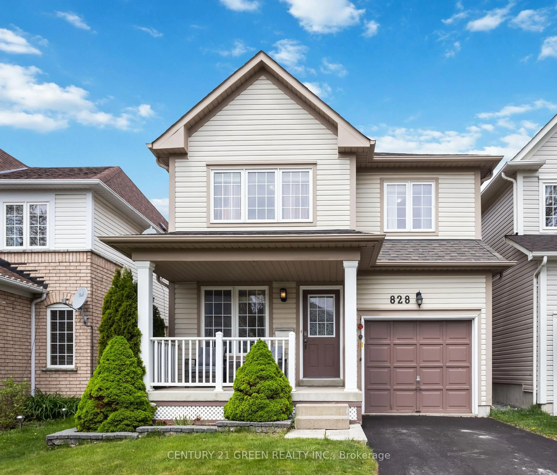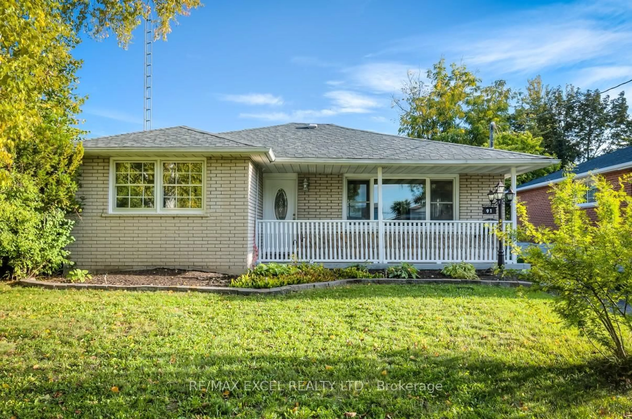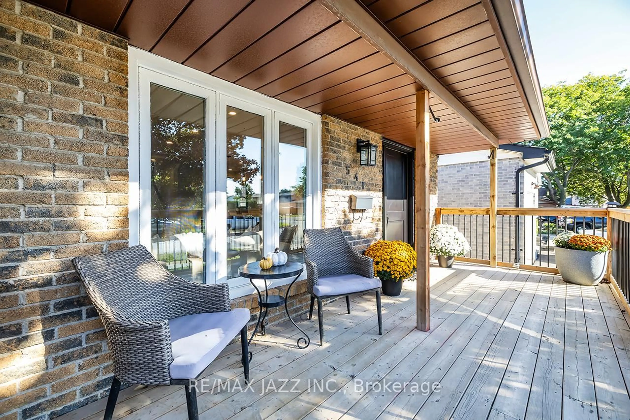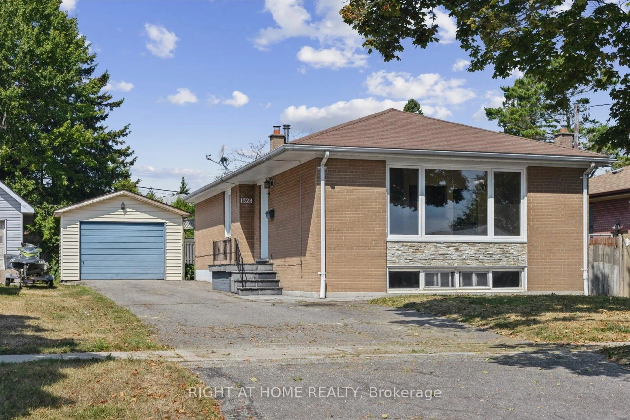This charming home is situated on a quiet court and backs onto a stunning ravine, offering a serene and picturesque view. Conveniently located close to shops, transit, parks, and schools, everything you need is just a short distance away. Inside, you'll find hardwood floors throughout, freshly painted, and natural light feels the home, creating a welcoming atmosphere. The home features three spacious bedrooms, a separate dining room, and updated main bathroom. The kitchen features plenty of cabinet space for all your storage needs, natural light, breakfast area and a separate side entrance with a small deck. The fully finished basement boasts a good size family room with large windows, letting in plenty of natural light, and a walkout to the gorgeous backyard. Outside, the beautiful deck overlooks the ravine, providing a perfect spot to relax and be surrounded by nature. There's also a garden shed for all your storage needs. This home is the perfect blend of comfort, convenience, and natural beauty!
Inclusions: All appliances, Fridge, stove, dishwasher, washer and dryer. Central Vac(as-is)
