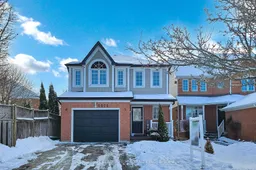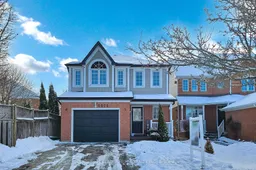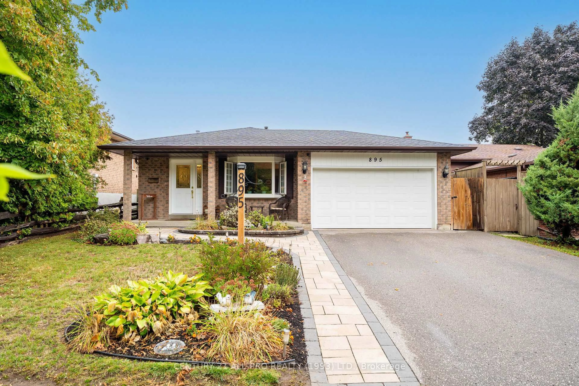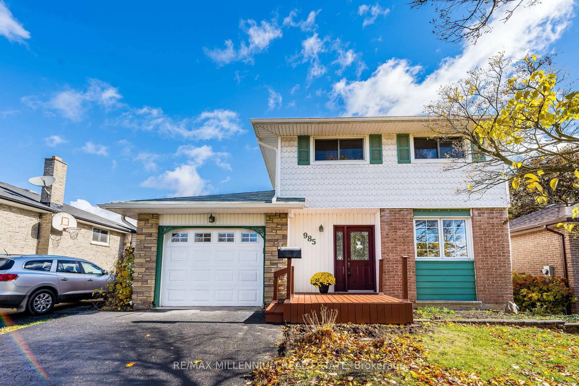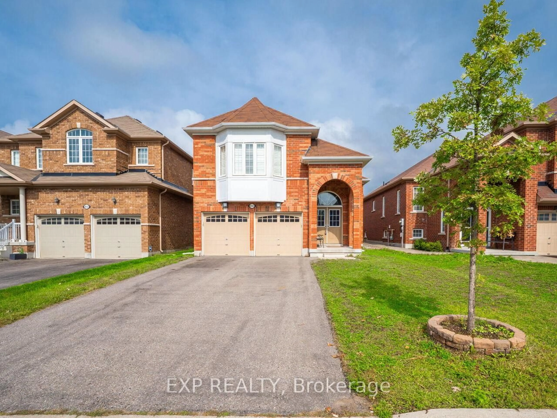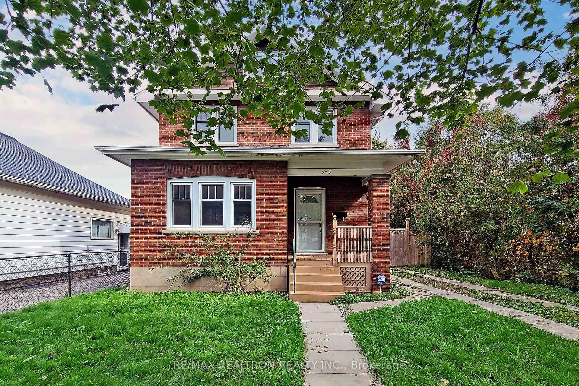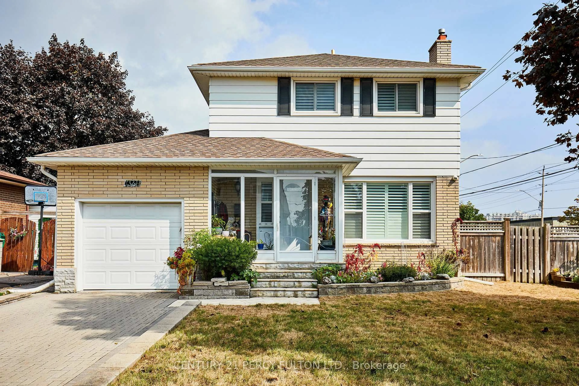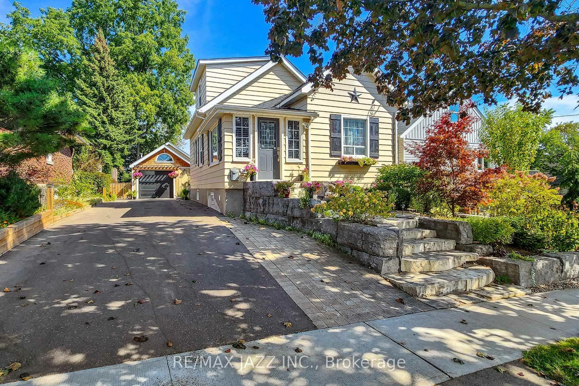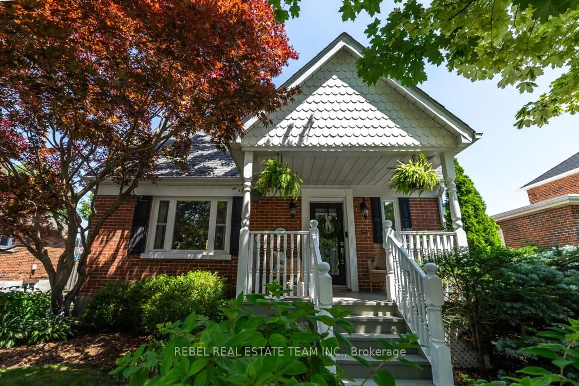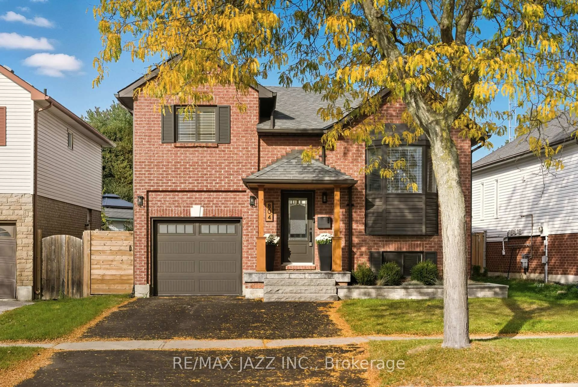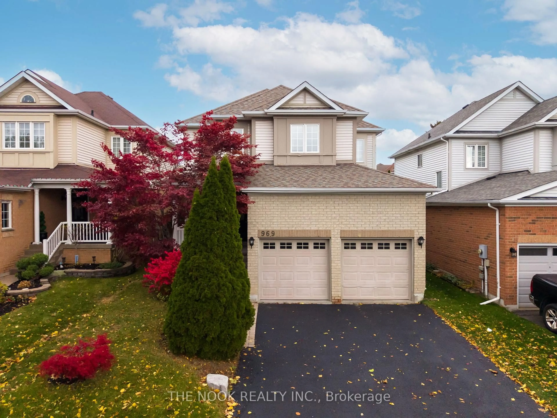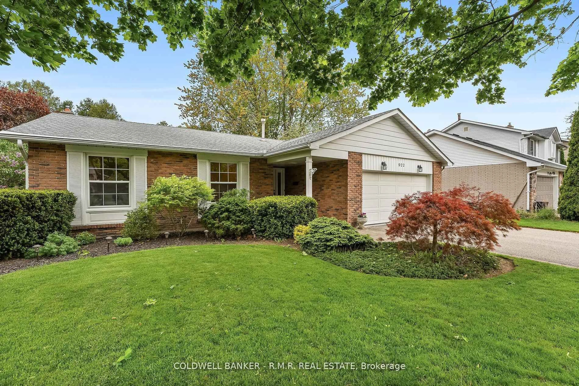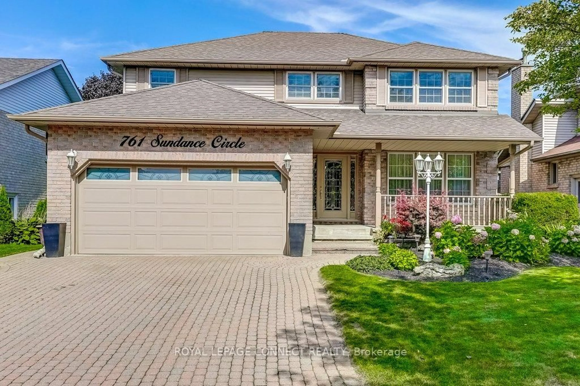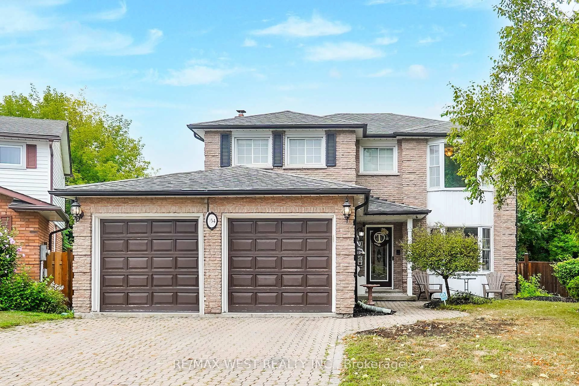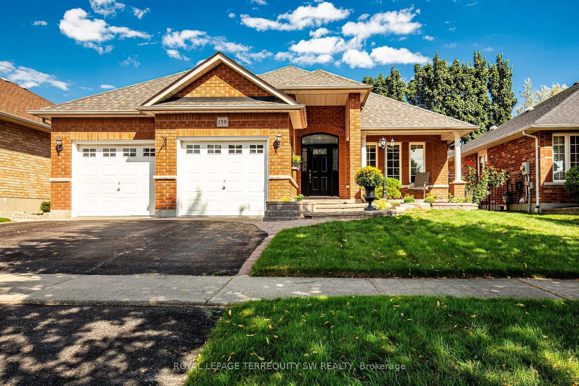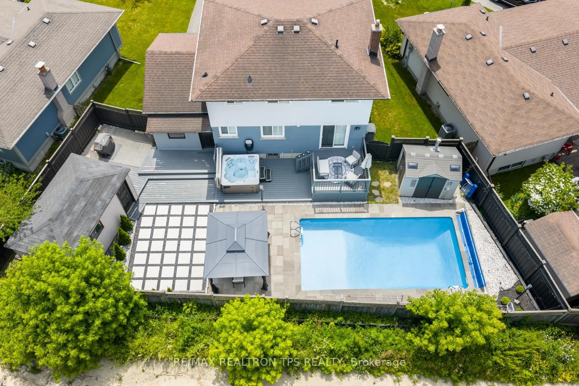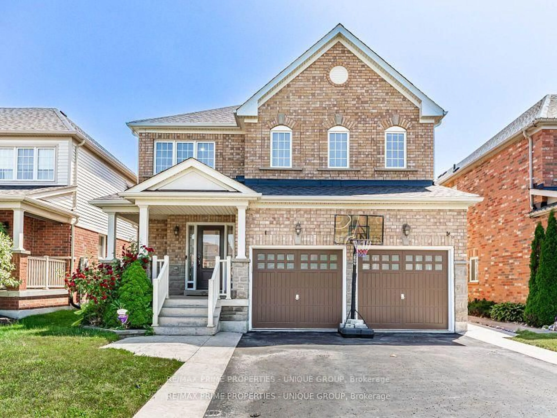**Stunning Corner Lot Home in North Oshawa Fully Upgraded & Move-In Ready!** Welcome to **1071 Summitview Crescent, Oshawa**, a beautifully upgraded **corner lot** home that seamlessly blends luxury and functionality. This meticulously maintained property boasts **an interlock driveway and pathway leading to the basement**, enhancing both curb appeal and accessibility. Step inside to discover a **custom-designed kitchen** featuring **premium upgraded cabinets, quartz countertops, and high-end appliances**perfect for any home chef. The open-concept living space is centered around a **built-in fireplace with a mounted TV above**, creating a warm and inviting ambiance. All **four bathrooms have been fully renovated** with modern finishes, while the homes **2023 roof replacement** ensures long-term peace of mind. The **reconstructed deck** offers a perfect outdoor retreat, ideal for entertaining or relaxing. With a **separate side entrance leading to an in-law suite in the basement**, this home provides incredible flexibility for extended family or rental potential. Dont miss out on this exceptional home in a desirable neighborhood-schedule your showing today.
Inclusions: Fridge (2), dishwasher, stove (2) washer and dryer (2), electrical fixtures, built-in cabinets
