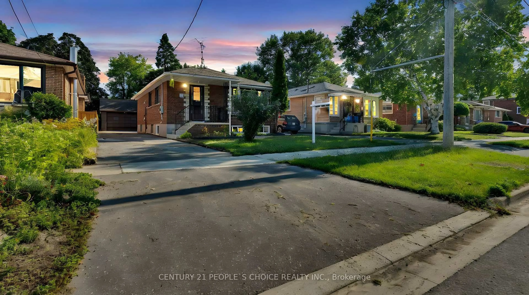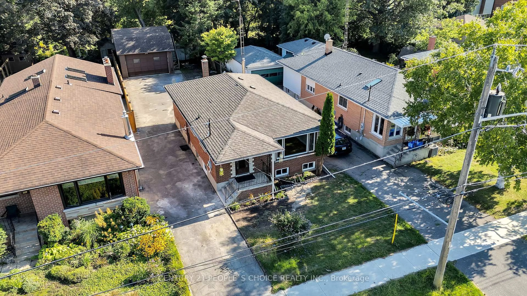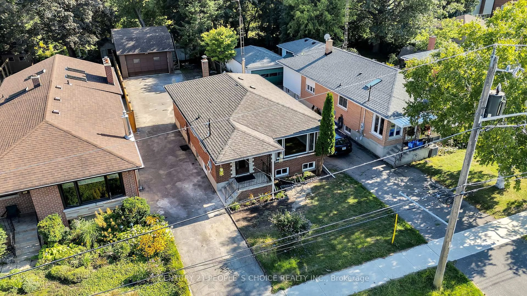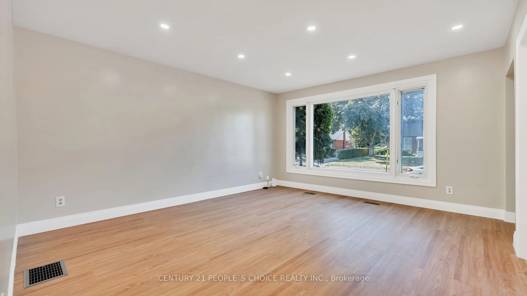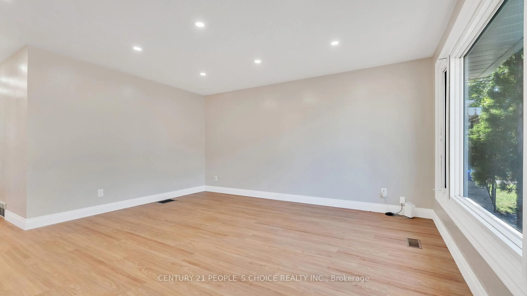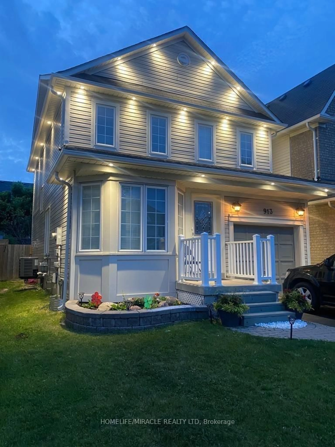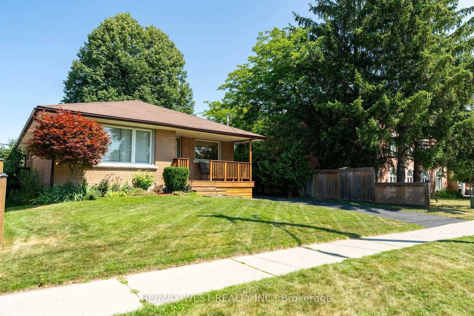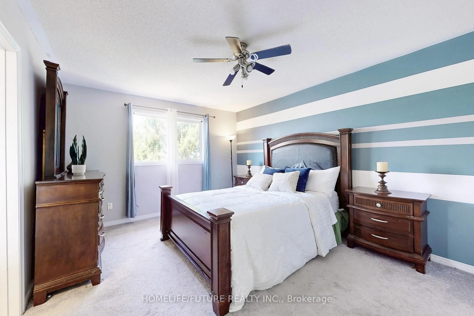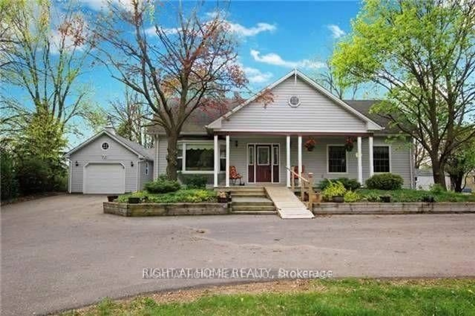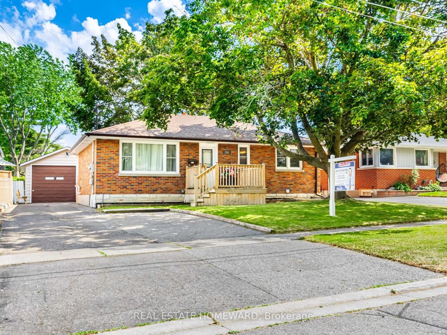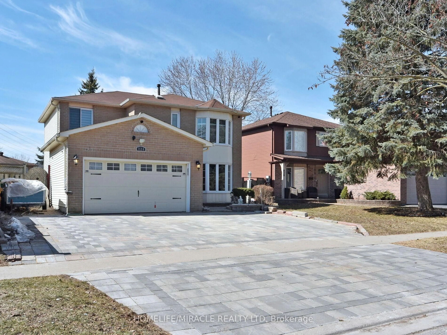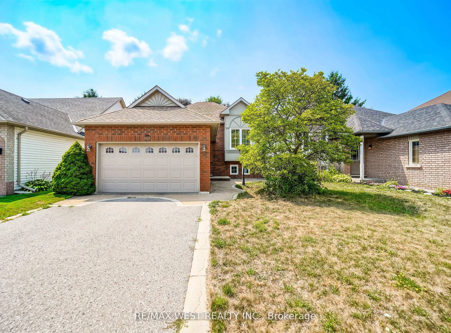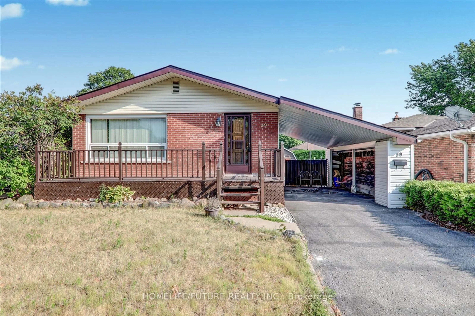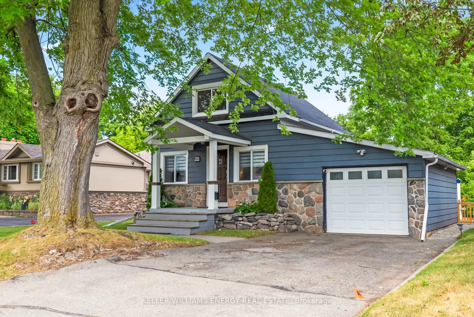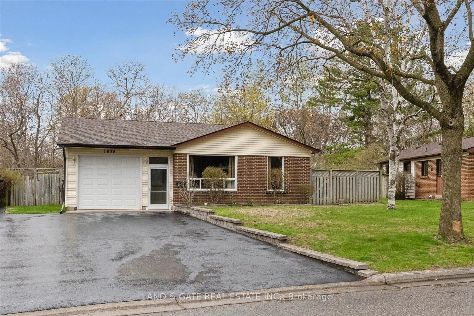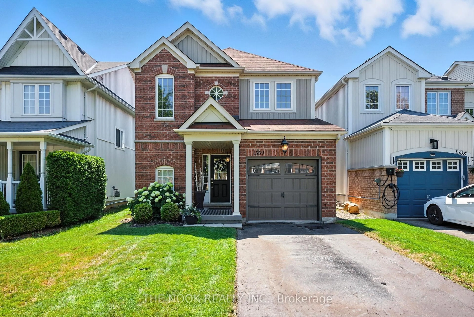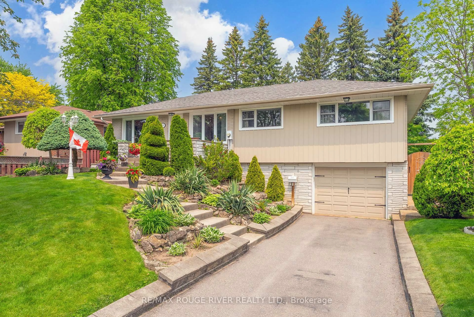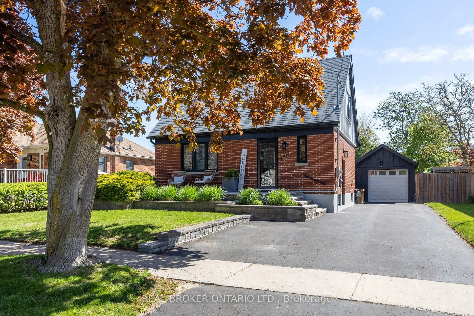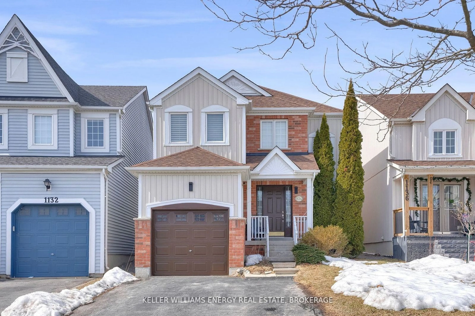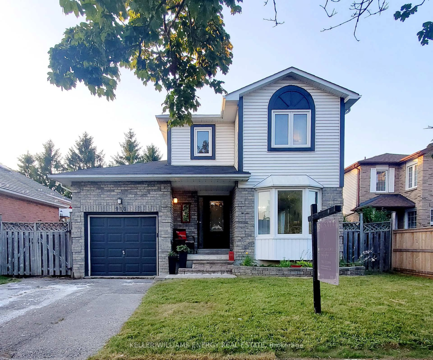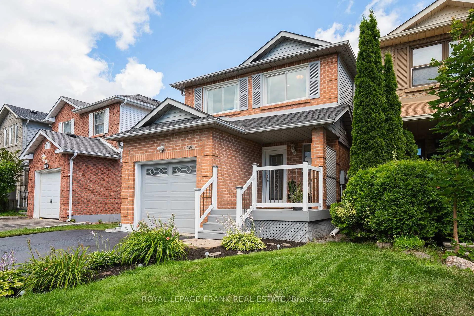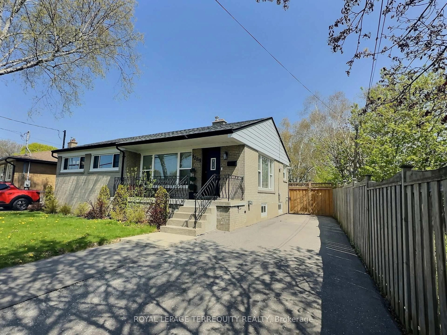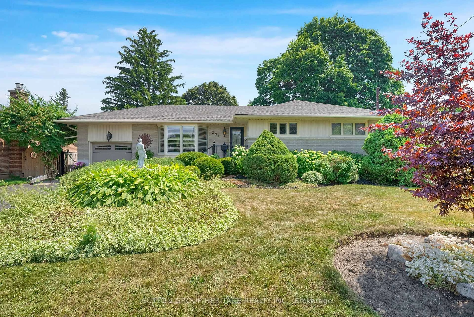105 Byng Ave, Oshawa, Ontario L1G 3N2
Contact us about this property
Highlights
Estimated valueThis is the price Wahi expects this property to sell for.
The calculation is powered by our Instant Home Value Estimate, which uses current market and property price trends to estimate your home’s value with a 90% accuracy rate.Not available
Price/Sqft$461/sqft
Monthly cost
Open Calculator

Curious about what homes are selling for in this area?
Get a report on comparable homes with helpful insights and trends.
+13
Properties sold*
$804K
Median sold price*
*Based on last 30 days
Description
105 Byng Avenue, Oshawa- Fully Renovated Legal 2-Unit Home with Garden Suite Potential! Welcome to this stunning, detached bungalow in North Oshawas highly sought-after Centennial neighborhood. Sitting on a 40' X 149' lot, this home combines modern finishes, income potential, and future development opportunities.Main Features:Bright open-concept living & dining with hardwood floors (carpet-free)Modern kitchen with large island & new pot lights (2025)Separate upper-level laundry for added convenience3 spacious bedrooms on main floorLegal Basement Apartment:Separate side entrance for privacy & rental income2 standard-size bedrooms, huge living area, and brand-new 3-pc bath (2025)Perfect in-law suite or income generatorDouble Garage & Garden Suite Potential:Existing double garage with high ceiling, loft, outside entrance & 220-Amp service Drawings & application submitted to the City of Oshawa for Garden Suite conversion amazing investment opportunityRecent Upgrades (2024-2025):Furnace (owned 2025)Central A/C (owned 2025)Kitchen island (2025)Pot lights (2025)Main & lower-level washrooms (2025) Extra Highlights Approx. 1,500-2,000 sq. ft homeCentral vacuum, exterior outlets, Location Benefits:Top-rated schools, parks, and transit within walking distanceMinutes to grocery stores, restaurants, and all major amenitiesThis home is move-in ready and offers outstanding income & future development potential. Dont miss this opportunity in one of Oshawas most desirable communities!
Property Details
Interior
Features
Main Floor
Kitchen
2.99 x 5.28Tile Floor
Living
4.36 x 4.93Hardwood Floor
Primary
3.0 x 3.35Hardwood Floor
2nd Br
3.24 x 2.6Hardwood Floor
Exterior
Features
Parking
Garage spaces 2
Garage type Detached
Other parking spaces 8
Total parking spaces 10
Property History
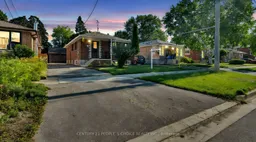 30
30