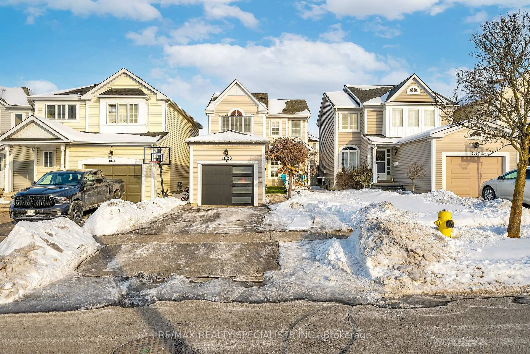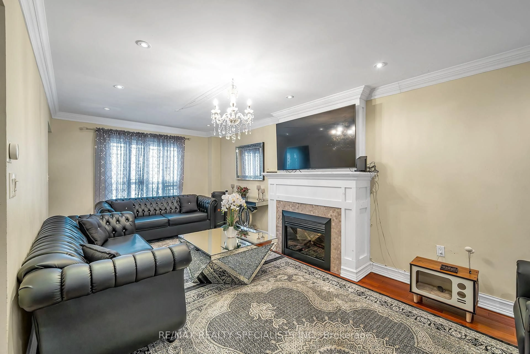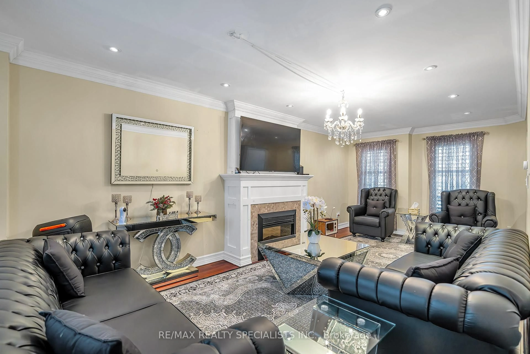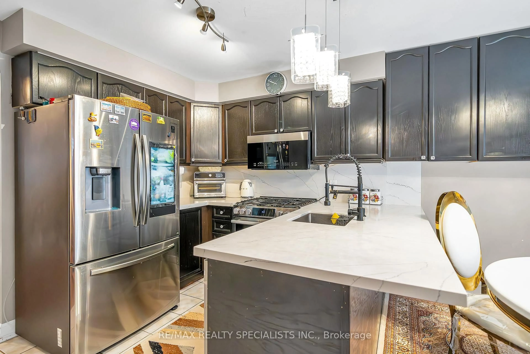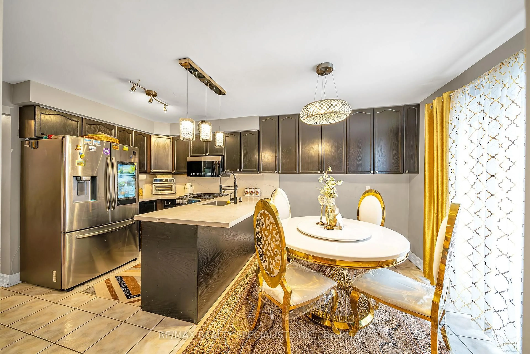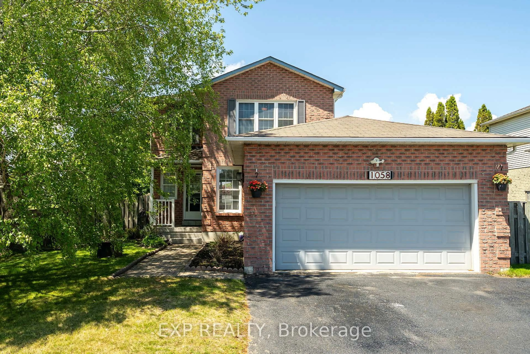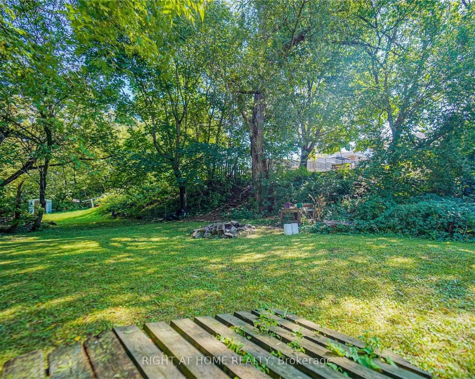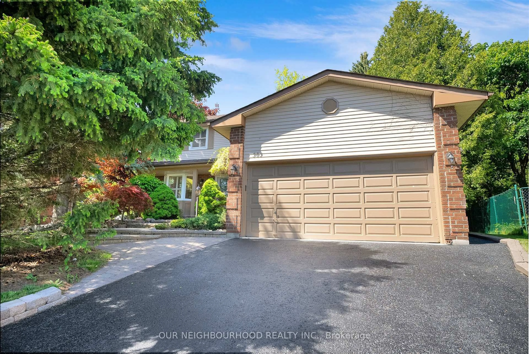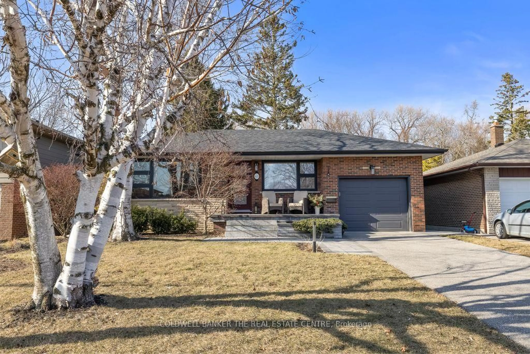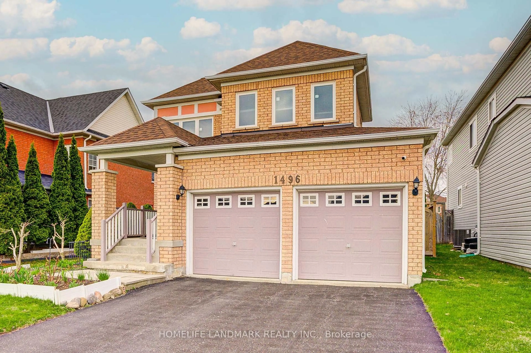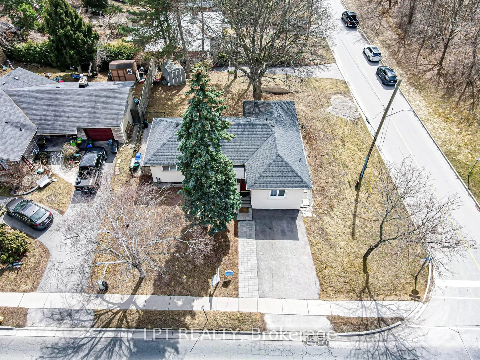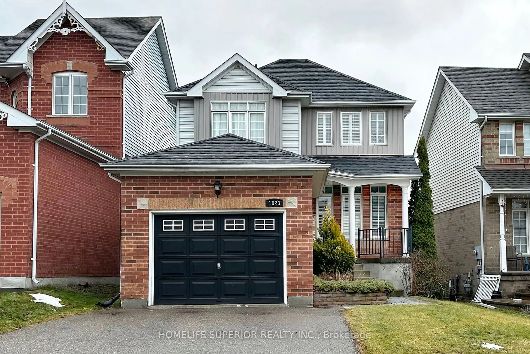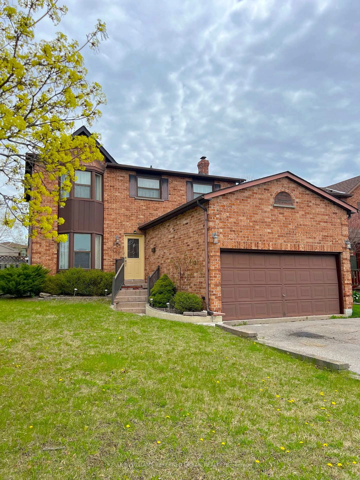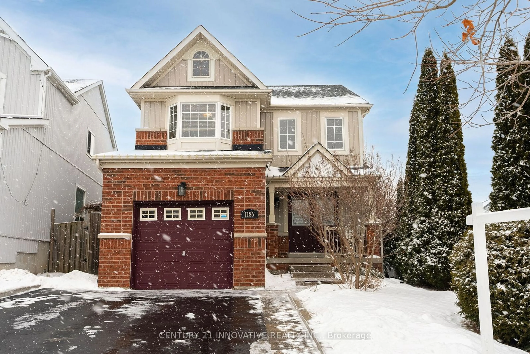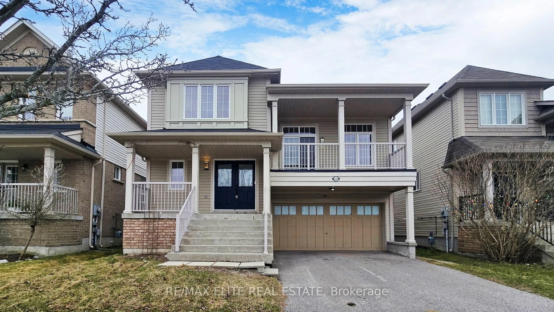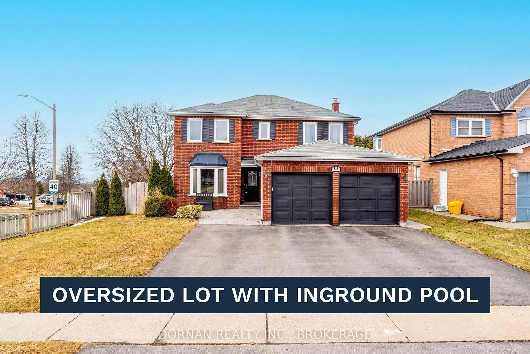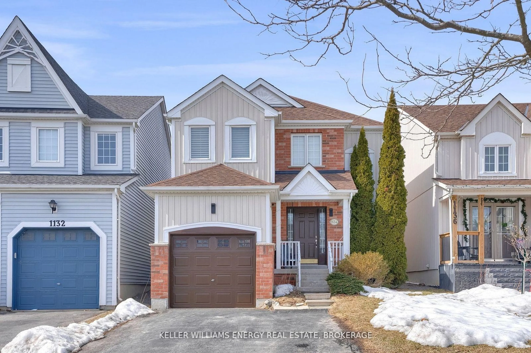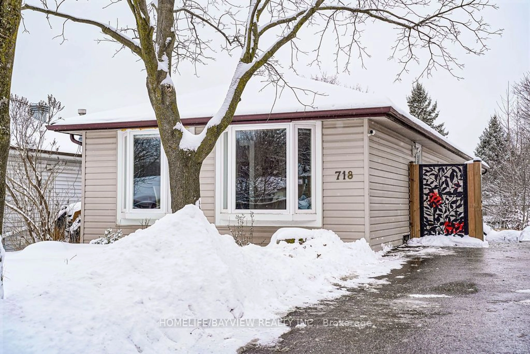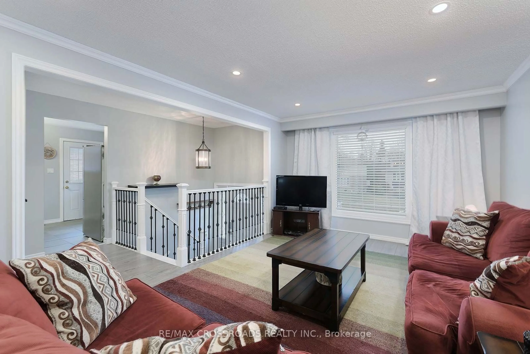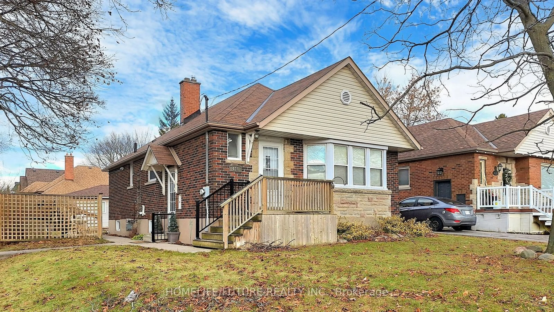1028 Roseheath St, Oshawa, Ontario L1K 2P8
Contact us about this property
Highlights
Estimated ValueThis is the price Wahi expects this property to sell for.
The calculation is powered by our Instant Home Value Estimate, which uses current market and property price trends to estimate your home’s value with a 90% accuracy rate.Not available
Price/Sqft$408/sqft
Est. Mortgage$3,002/mo
Tax Amount (2024)$5,140/yr
Days On Market73 days
Description
Welcome to your dream home! This stunning detached house is the perfect blend of elegance and family-friendly living. Step inside to discover gleaming hardwood floors that flow seamlessly throughout, adding warmth and timeless charm to every room. The exquisite crown molding elevates the space, showcasing craftsmanship that's sure to impress. Nestled in a prime location, you're just moments away from top schools, parks, and vibrant local amenities everything a growing family needs. With spacious living areas, a modern layout, and a backyard ideal for kids and entertaining, this home checks all the boxes. Not to mention the fully finished basement with a wet bar. Don't miss your chance to settle into a property that's as functional as it is beautiful schedule a tour today. SS Stove and SS Fridge shown in the photos are not included; the ones that are including are currently in the garage.
Property Details
Interior
Features
Main Floor
Family
6.82 x 3.26hardwood floor / Crown Moulding / Pot Lights
Dining
3.24 x 2.52Ceramic Floor / Combined W/Kitchen / W/O To Deck
Kitchen
3.21 x 2.85Ceramic Floor / Ceramic Back Splash / Marble Counter
Exterior
Features
Parking
Garage spaces 1.5
Garage type Built-In
Other parking spaces 2
Total parking spaces 3
Property History
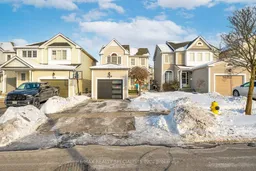 11
11Get up to 1% cashback when you buy your dream home with Wahi Cashback

A new way to buy a home that puts cash back in your pocket.
- Our in-house Realtors do more deals and bring that negotiating power into your corner
- We leverage technology to get you more insights, move faster and simplify the process
- Our digital business model means we pass the savings onto you, with up to 1% cashback on the purchase of your home
