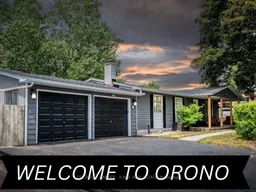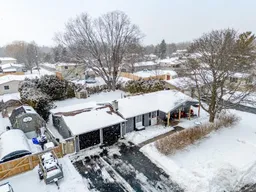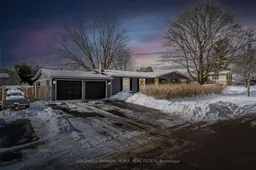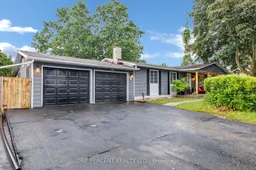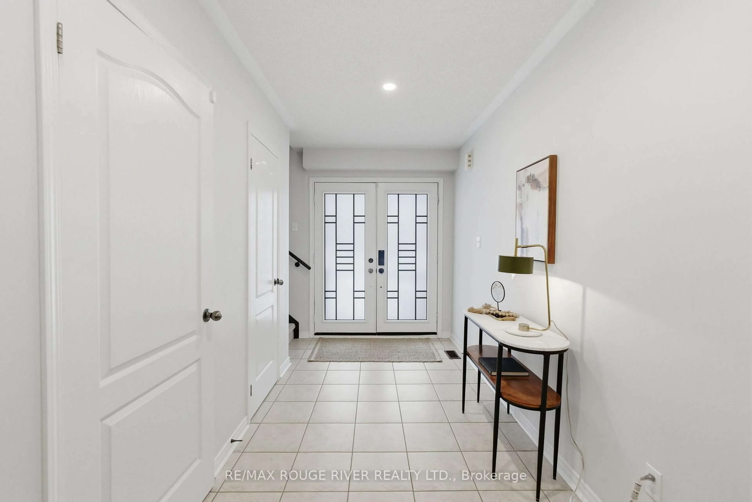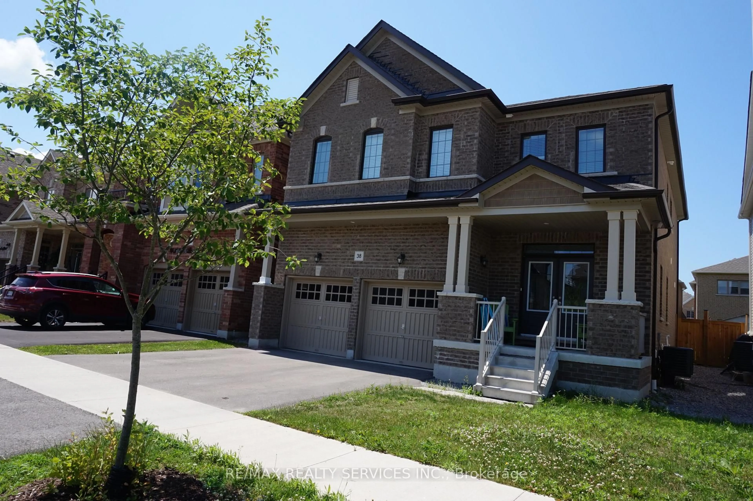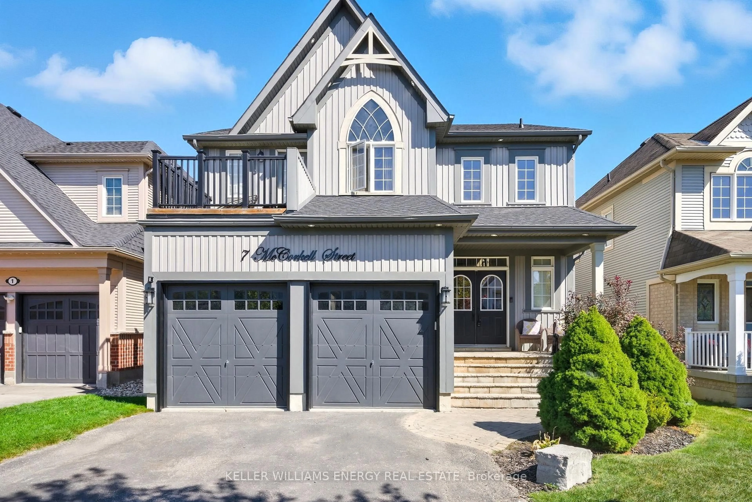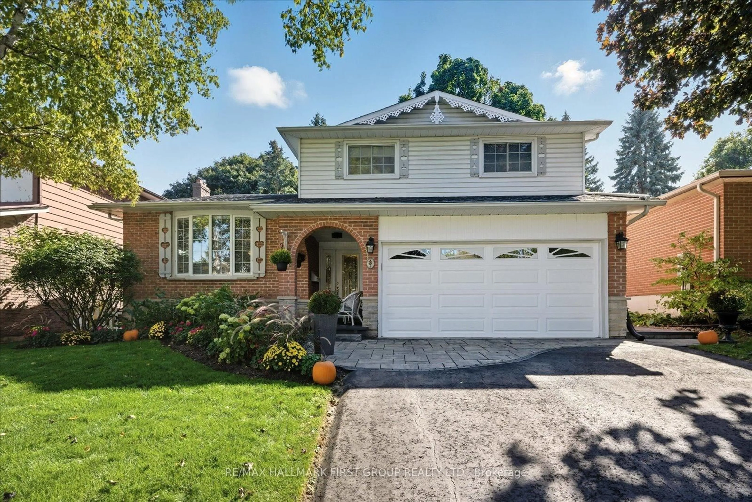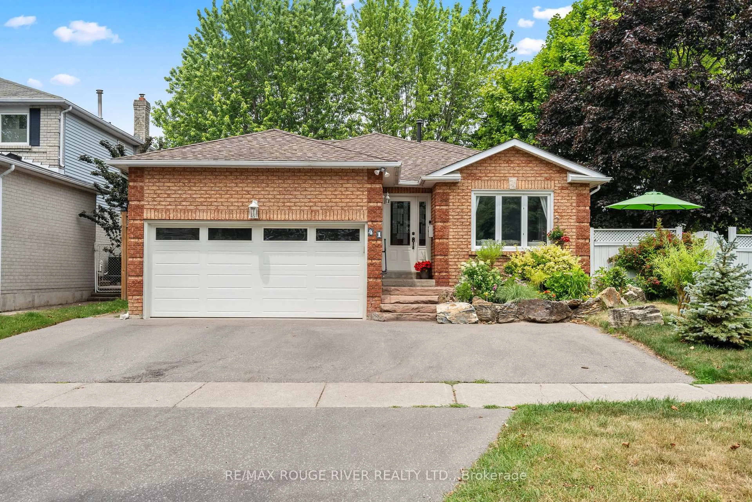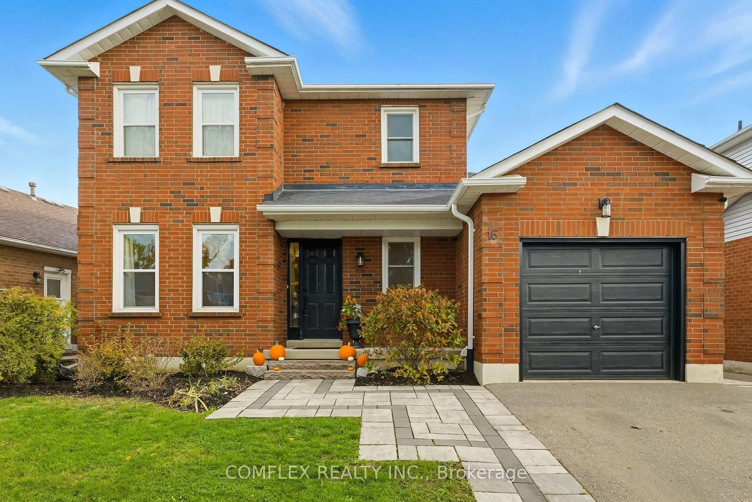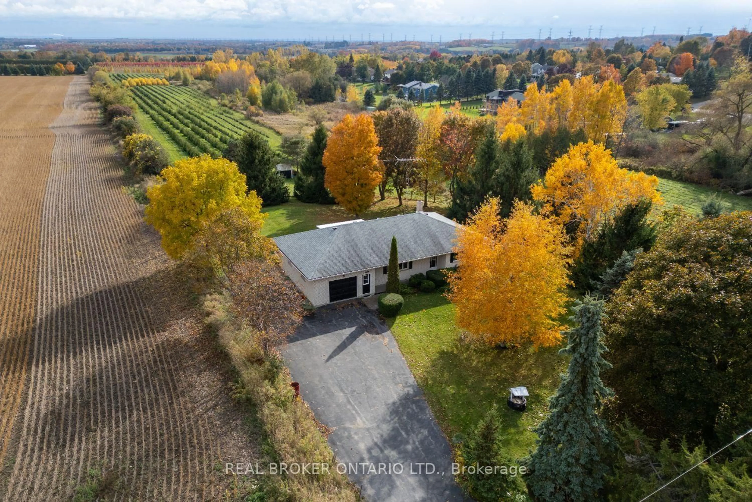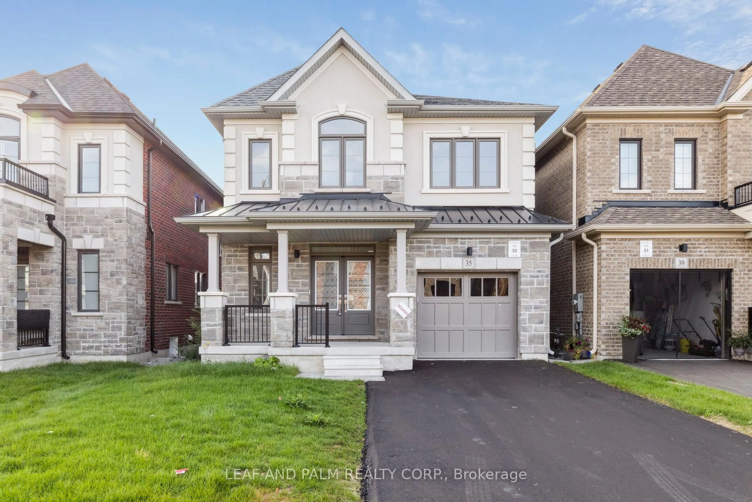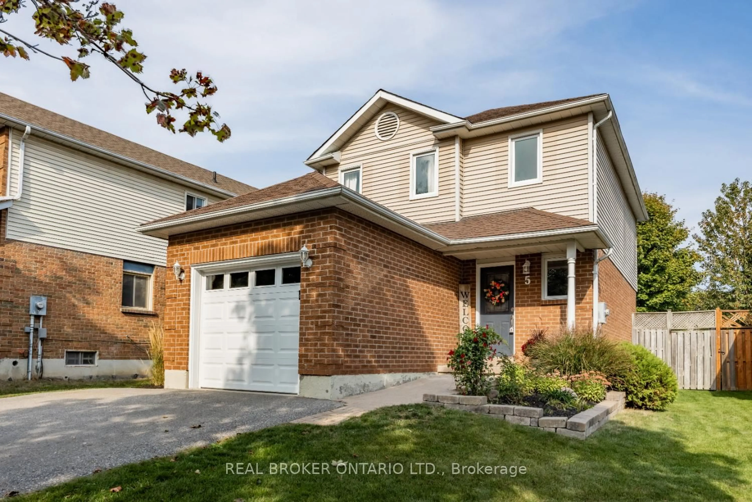Welcome to 58 Peters Pike, a charming bungalow nestled in the heart of Orono that perfectly blends country tranquility with modern comfort. Step inside and discover a bright, thoughtfully laid-out home that offers plenty of space for both relaxing and gathering. The main floor features an inviting open-concept living and dining area with hardwood floors, seamlessly flowing into an updated kitchen complete with a breakfast bar, ideal for casual mornings or entertaining friends. Three generous bedrooms, including a primary retreat with a walk-in closet, ensuite, and walkout to the backyard, create a wonderful sense of privacy and ease. Downstairs, the newly finished basement shines with new vinyl flooring (2025), a large recreation area, a fourth bedroom, a separate entrance, and a convenient kitchenette offering fantastic potential for guests, multi-generational living, or simply more space to enjoy. This property is loaded with recent upgrades, including a brand new septic system with alarm (2025), completely updated electrical throughout (2025), and a newer roof on both the house (2024) and the garage (2025). The garage is insulated and powered with 60 Amp service, making it an ideal workshop or year-round hobby space. Set on a spacious lot with a beautiful backyard that invites you to unwind and soak in the peaceful surroundings, this home offers the perfect opportunity to settle into the welcoming community of Orono while staying close to Clarington amenities and major routes. Come and see how effortlessly this home can fit your lifestyle whether you're looking to downsize into something special or find a warm, spacious place for your family to grow.
Inclusions: Stainless Steel Appliances (Fridge, Stove, Microwave, Dishwasher), Clothes Washer & Dryer, Owned HWT, Garden Shed, Fridge in Basement, All ELFs and Window Coverings/Blinds where Hung. New Basement Flooring (2025), New Septic System (2025), New Roof (2024) and Garage (2025), Front Landscaping (2023), Bedroom Flooring (2023), Bathroom Renovations (2020), Most Plumbing Upgrade to Pex (2019), 200 Amp Main Panel & 60 Amp Sub-Panel in Garage.
