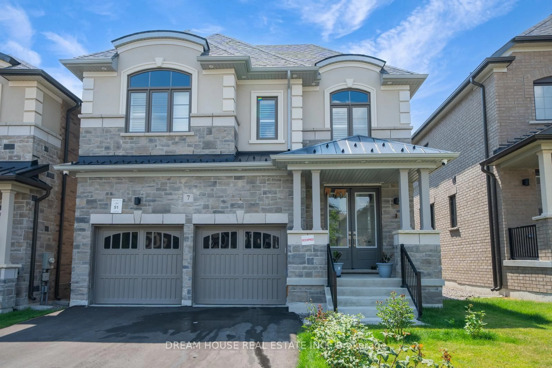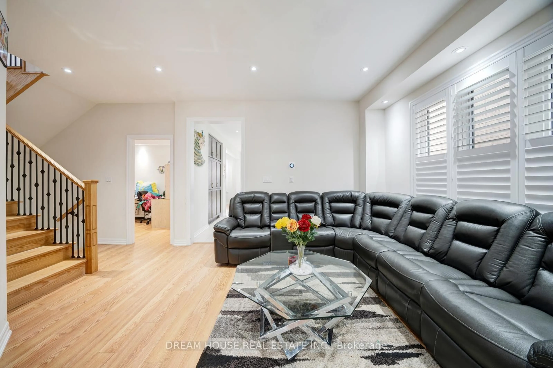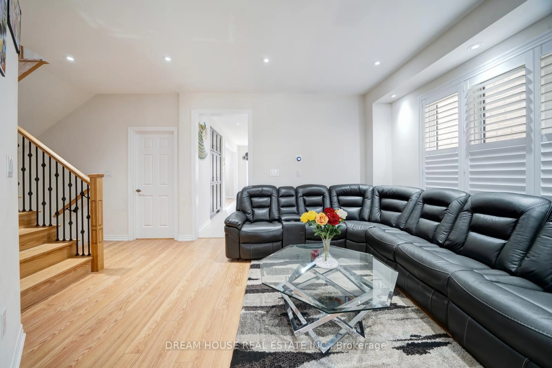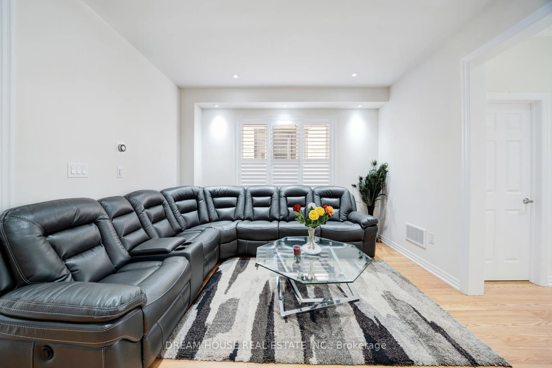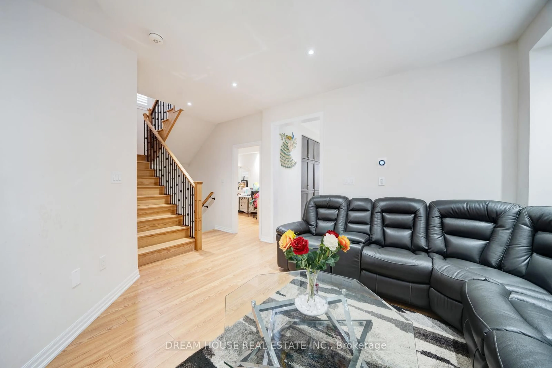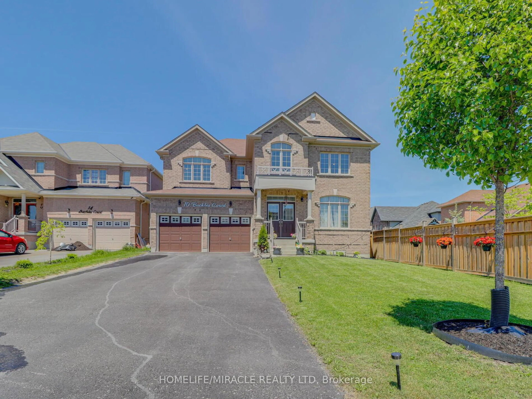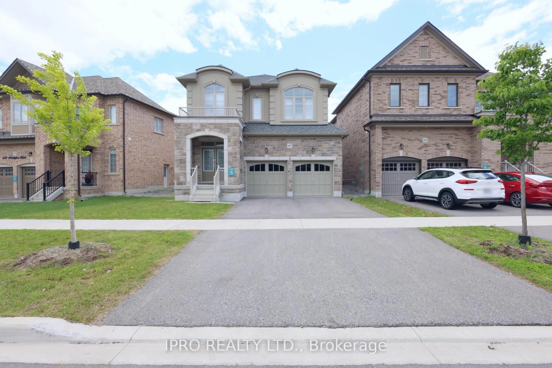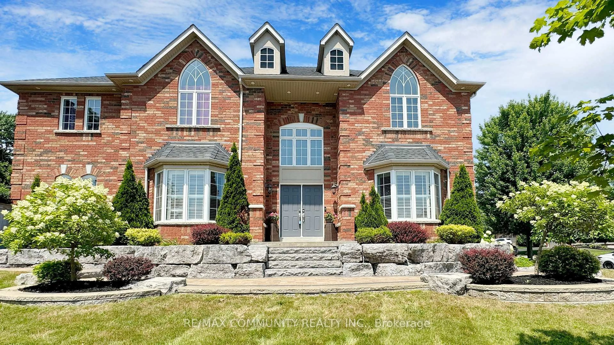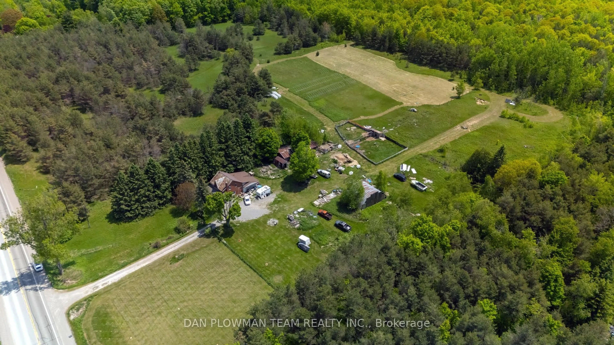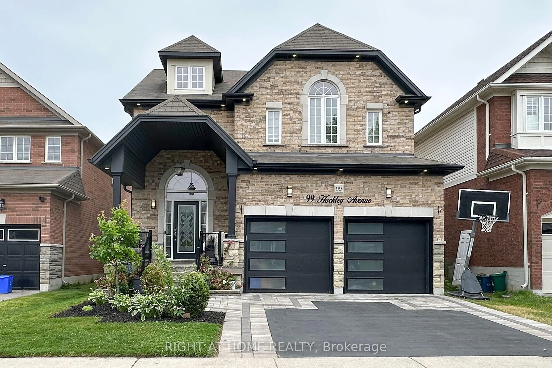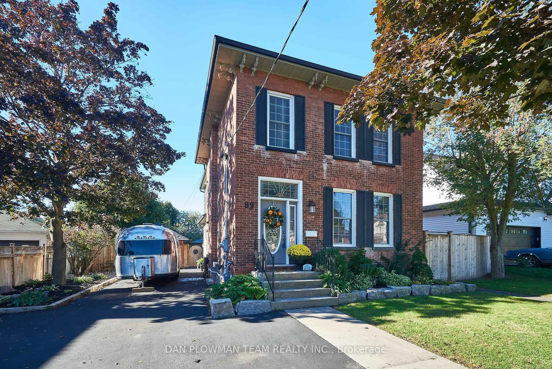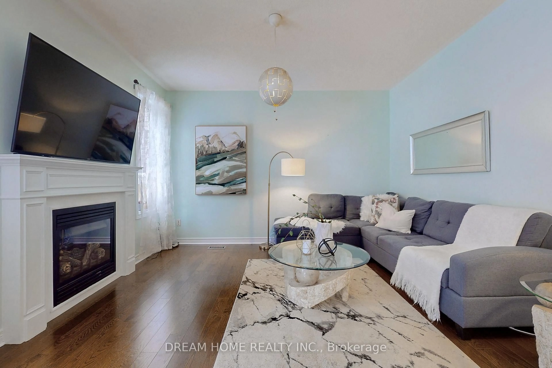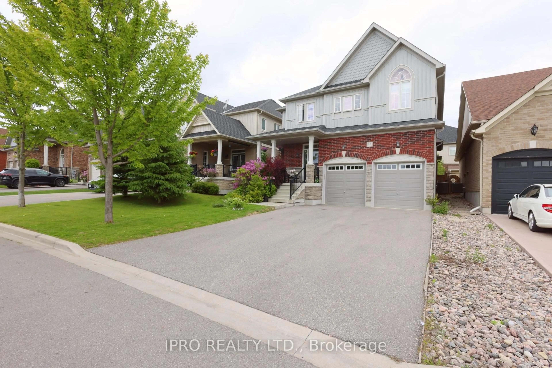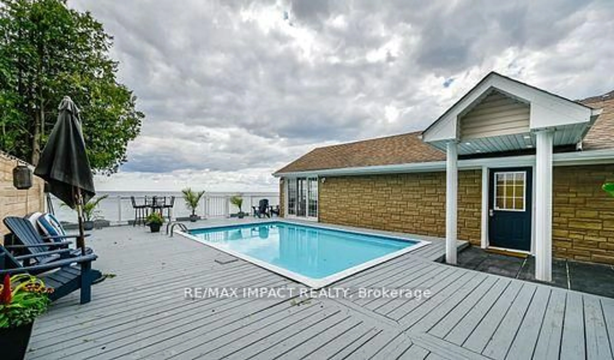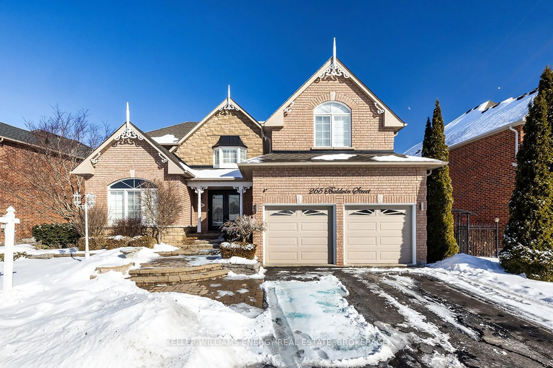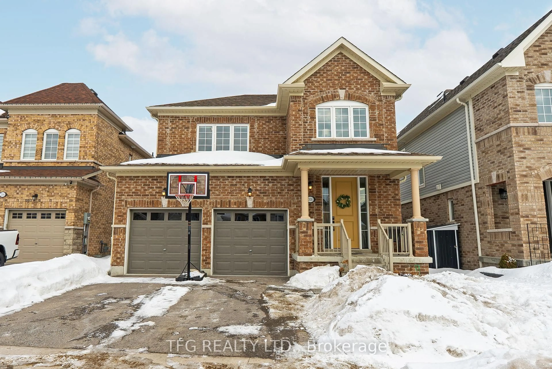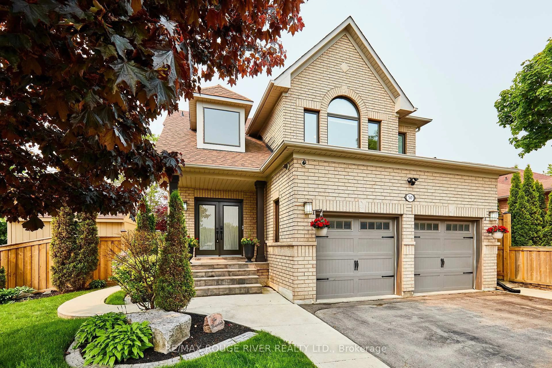7 Northrop Ave, Clarington, Ontario L1B 0W6
Contact us about this property
Highlights
Estimated valueThis is the price Wahi expects this property to sell for.
The calculation is powered by our Instant Home Value Estimate, which uses current market and property price trends to estimate your home’s value with a 90% accuracy rate.Not available
Price/Sqft$329/sqft
Monthly cost
Open Calculator

Curious about what homes are selling for in this area?
Get a report on comparable homes with helpful insights and trends.
+10
Properties sold*
$868K
Median sold price*
*Based on last 30 days
Description
Welcome to 7 Northrop Avenue, Clarington! This stunning two-story home, built by Treasure Hill, features 4 bedrooms, 3.5 bathrooms, and an open-concept layout thats perfect for modern living. The main floor is bright and spacious, ideal for both entertaining and daily life. Upstairs, the large bedrooms provide plenty of room for your family, with a luxurious primary suite and en-suite bath. The fully finished basement includes a separate entrance, offering endless possibilities, whether for additional living space or potential rental income. Situated in an unbeatable location, this home is just minutes from Highway 401, Highway 2, the GO Station, schools, shopping, parks, banks, libraries, and more everything you need is nearby. Don't miss your chance to own this beautiful property in a thriving community.
Property Details
Interior
Features
Main Floor
Dining
4.16 x 3.66Open Stairs / Laminate / Window
Office
3.8 x 2.7Window / Laminate / Pot Lights
Kitchen
3.66 x 3.66Combined W/Br / Stainless Steel Appl / Pot Lights
Breakfast
3.66 x 2.8Combined W/Kitchen / O/Looks Backyard / Pot Lights
Exterior
Features
Parking
Garage spaces 2
Garage type Attached
Other parking spaces 4
Total parking spaces 6
Property History
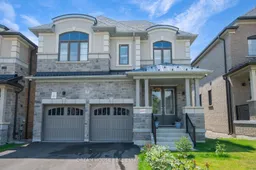 46
46