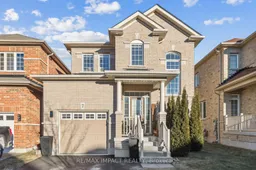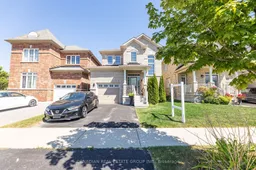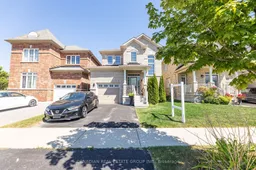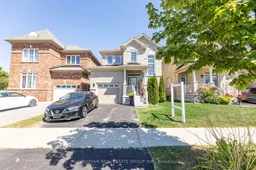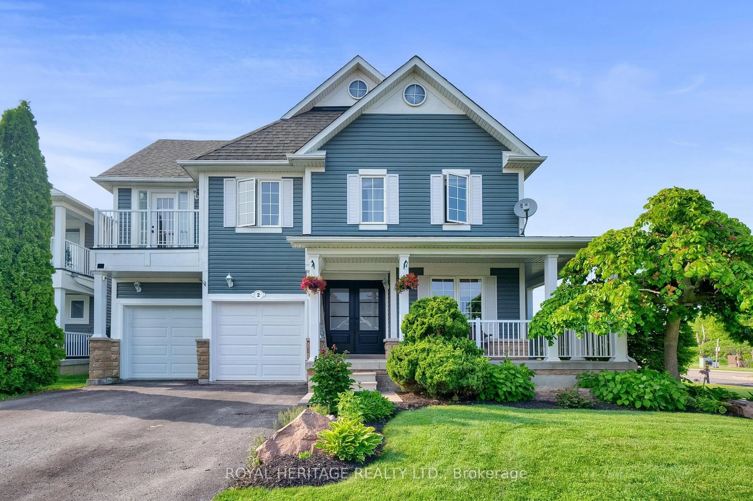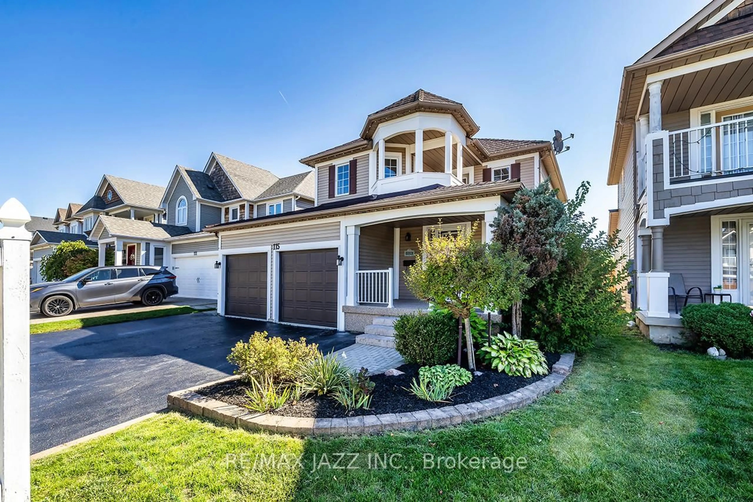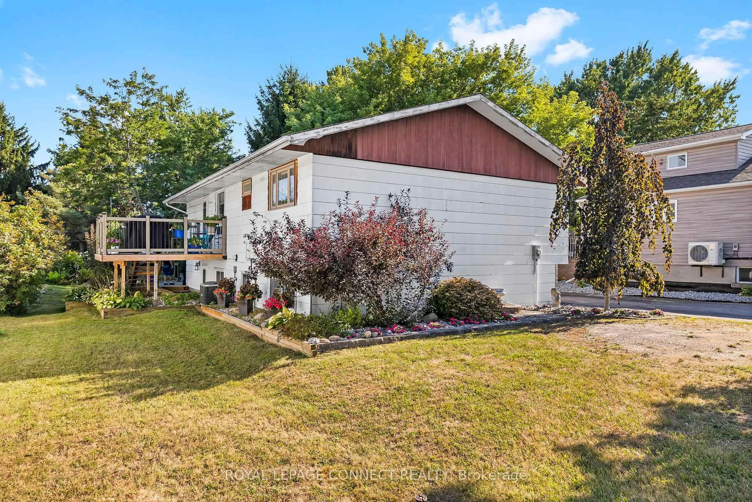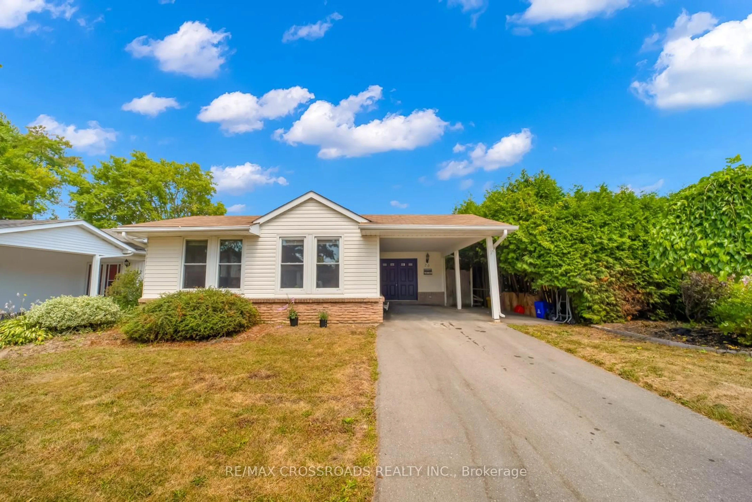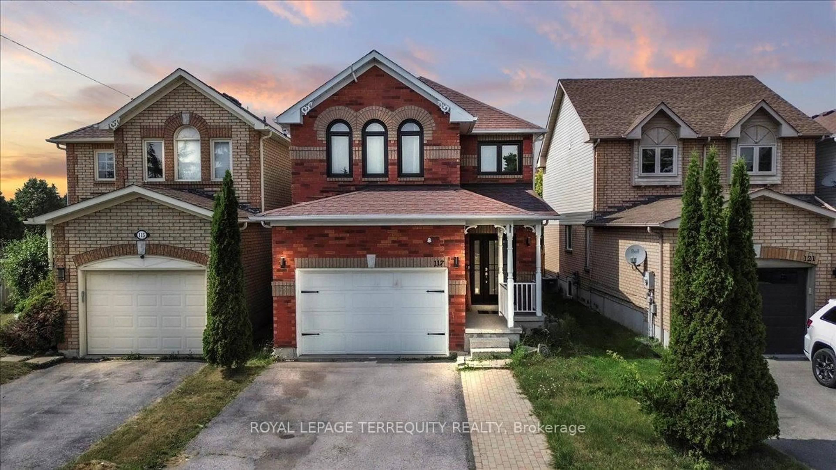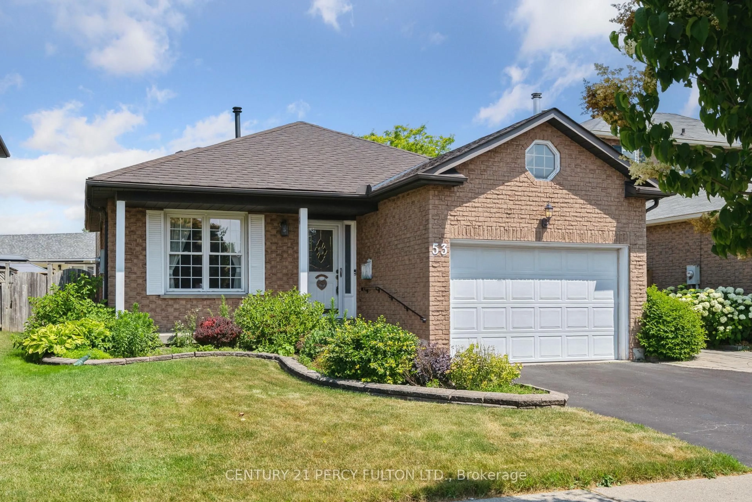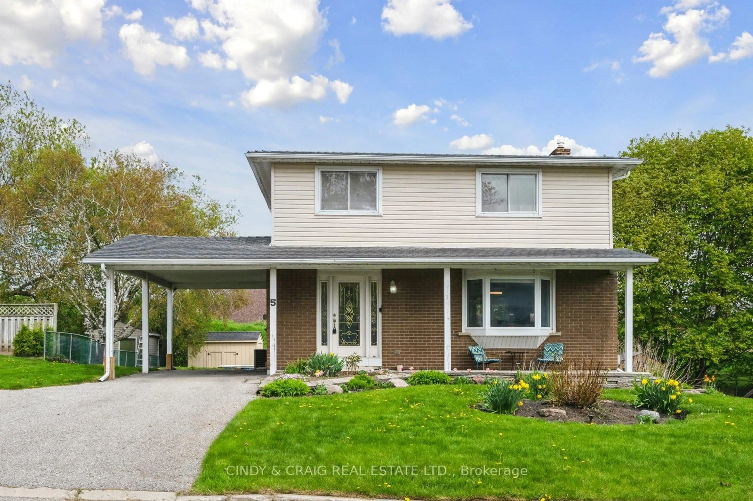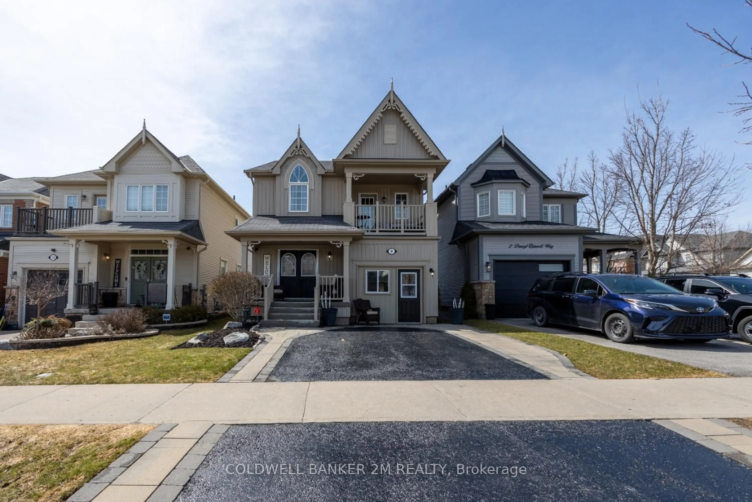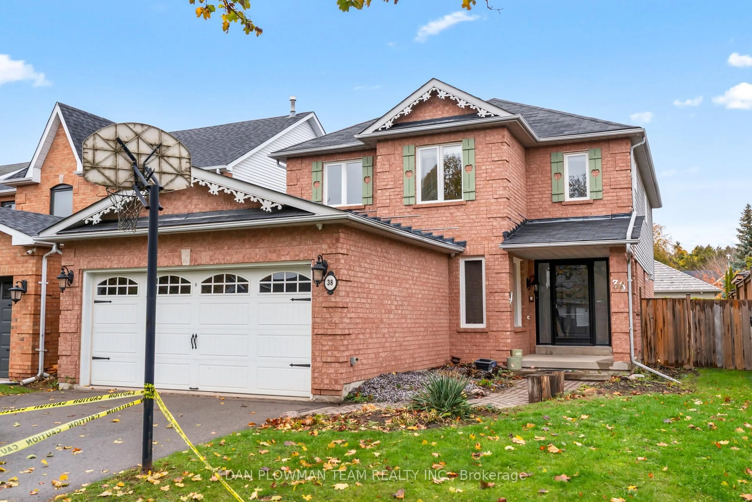Your New Chapter Starts Here. Don't Miss Your Chance To Call This Gorgeous Property Your Home. Nestled In The Heart Of One Of Newcastle's Most Desirable Neighbourhoods, This Stunning Home Defines Modern Living With Its Elegant Design, Thoughtful Family-Friendly Layout, And Custom Features. Prepare To Fall In Love With Every Detail Of This Family Home, Where Sophistication Meets Comfort In Perfect Harmony. As You Approach Your New Home, You Will Be Greeted By A Spacious Front Yard Showcasing Greenery. The Charming Brick And Inviting Front Porch Create A Warm Welcome That Hints At The Beauty Waiting Inside. The Living Room Offers The Perfect Balance Of Comfort And Style, Featuring A Fireplace And Large Windows Overlooking The Private Backyard That Could Host A Pool. The Dining Area Flows Seamlessly, Making Hosting Family And Friends Effortless. Located On A Quiet Crescent, This Property Is Moments From Top-Rated Schools, Lush Parks, Boutique Shopping, And Gourmet Dining. Commuters Will Love The Easy Access To Major Highways While Still Enjoying The Tranquility Of Suburban Life. The Basement Remains Untouched And Allows For A Finished Flex Space With Additional Bedrooms.
Inclusions: All Window Coverings, Appliances.
