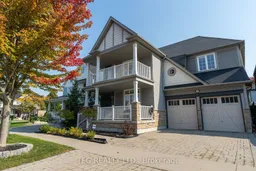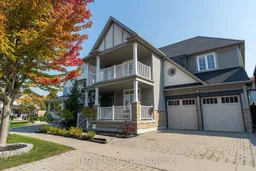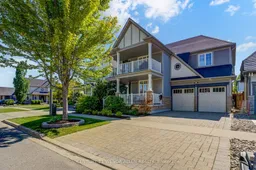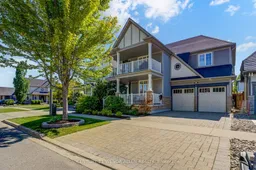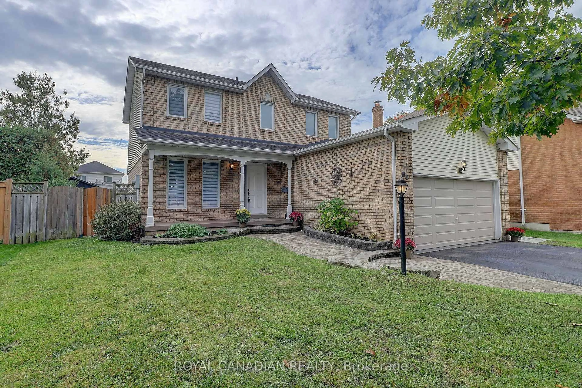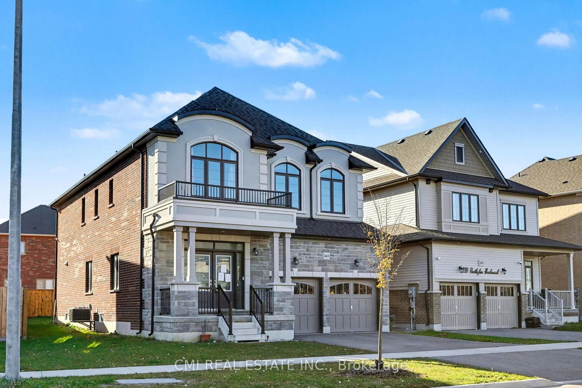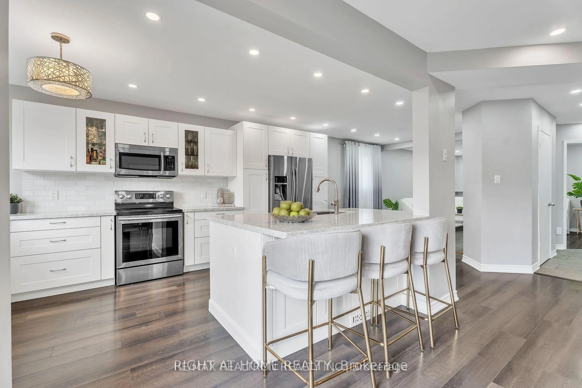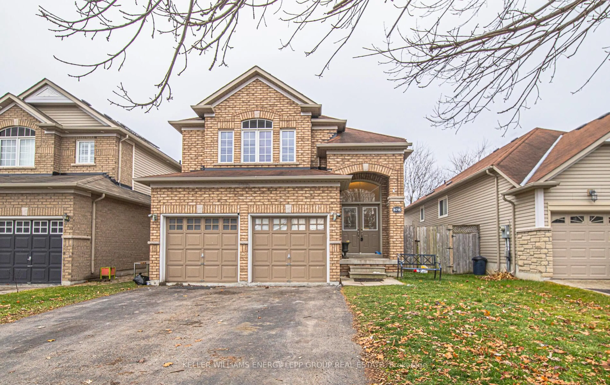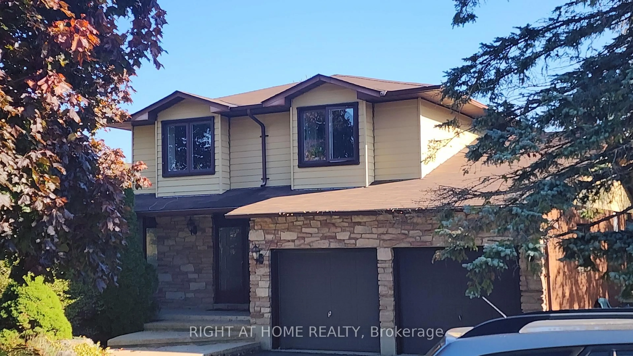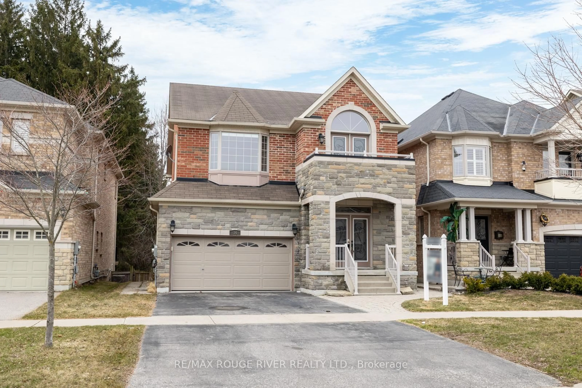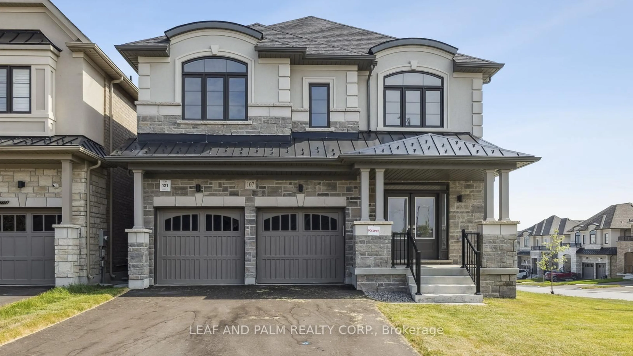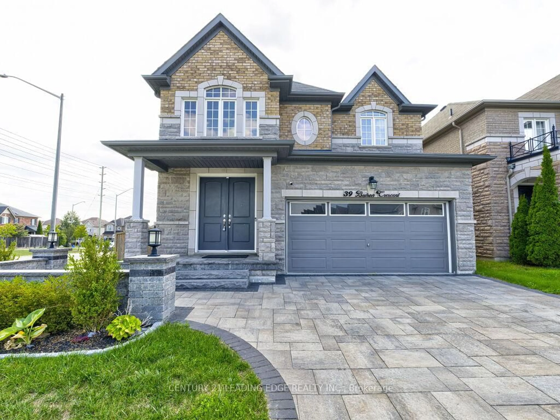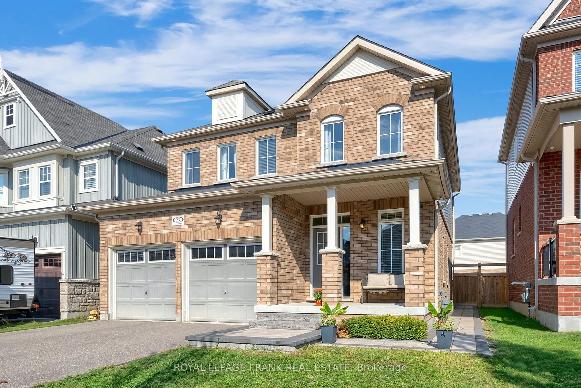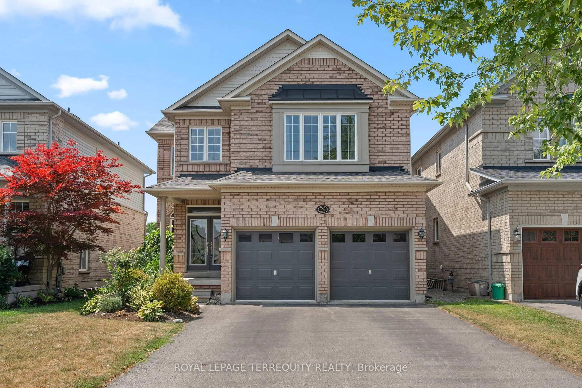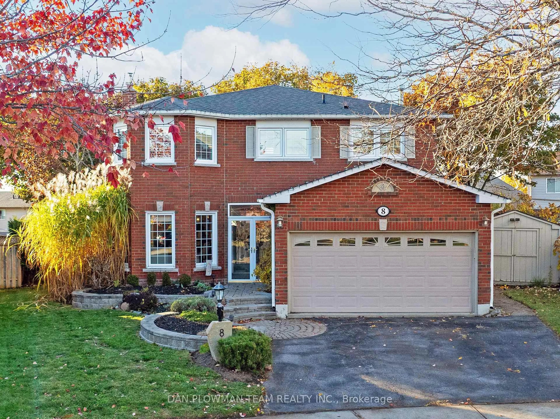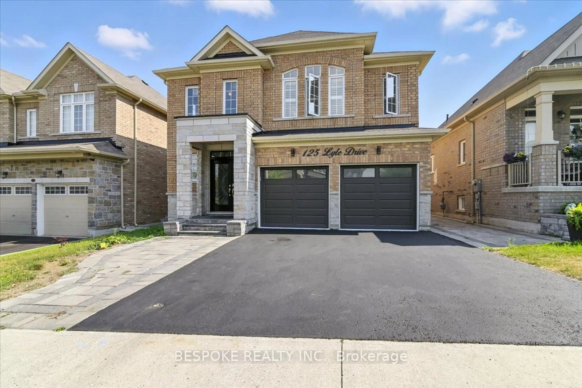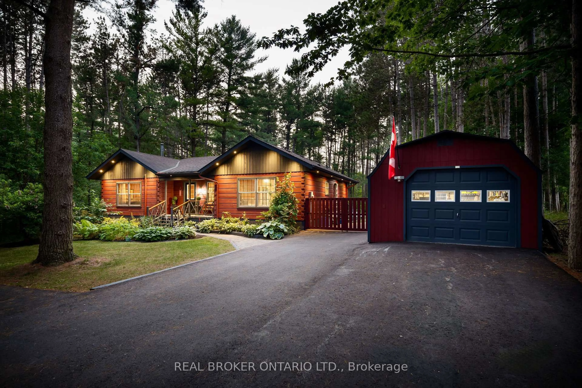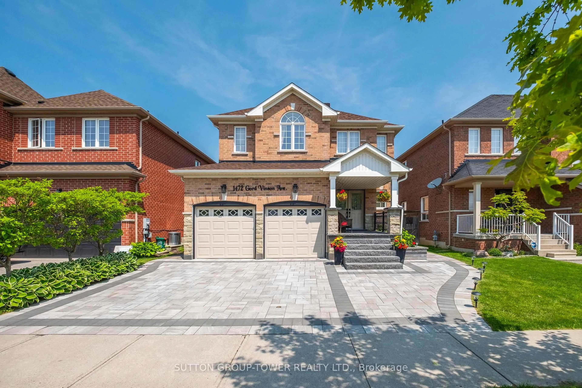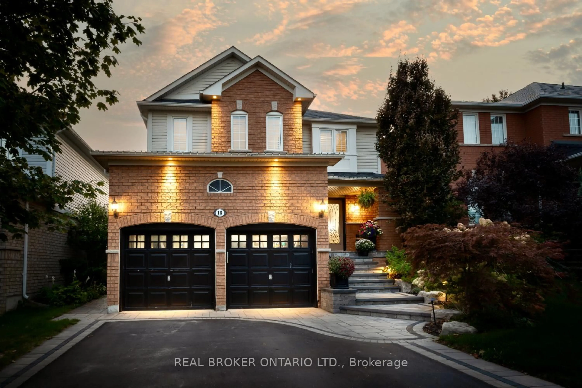Hear The Waves Crash From Your Balcony And Experience Lakeshore Living At Its Finest In This Gorgeous 4-Bedroom, 2,930 Sq Ft Kylemore-Built Home. Located In The Highly Sought-After Port Of Newcastle Community, This Property Is Just Steps From The Lake, Scenic Walking Paths, And The Marina. This Detached, Bright, Well-Maintained Home Features An Inviting Open-Concept Layout Featuring Rich Dark Hardwood Floors And An Elegant Staircase. The Spacious Kitchen Is Equipped With Granite Countertops And Stainless Steel Appliances, Including A Double Oven And Over-The-Range Microwave, A Large Pantry, And Extra Storage In The Butler's Area. Flowing Seamlessly Into The Living Area, The Space Is Enhanced By 17 Ft Ceilings And Oversized Windows That Flood The Room With Natural Light. From Here, You'll Enjoy Views Of The Backyard Oasis Complete With A Hydropool Swim Spa (22), Composite Deck (23), And Built-In BBQ. The Living Room Also Features A Cozy Gas Fireplace And A Striking Feature Wall Visible From The Second Floor. Additionally, The Home Includes A Separate Dining Room And A Front Living Room, Ideal For A Home Office, A 2-Car Garage And An Interlock Driveway. The Primary Bedroom Offers A 5-Piece Ensuite With An Upgraded Shower, Walk-In Closet, And Walkout To A Spacious Balcony. Three Additional Generously Sized Bedrooms Provide Ample Space For The Family. Additional Conveniences Include Second-Floor Laundry, Newly Renovated Bathrooms(20), Water Softener, And Reverse Osmosis Filters.
Inclusions: A/C (22), Water Heater (22) (Rental), Dishwasher (24), Roof (11) Swim Spa (22)
