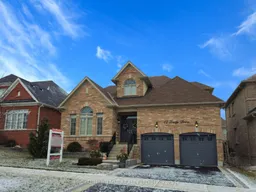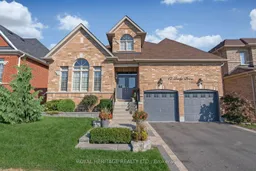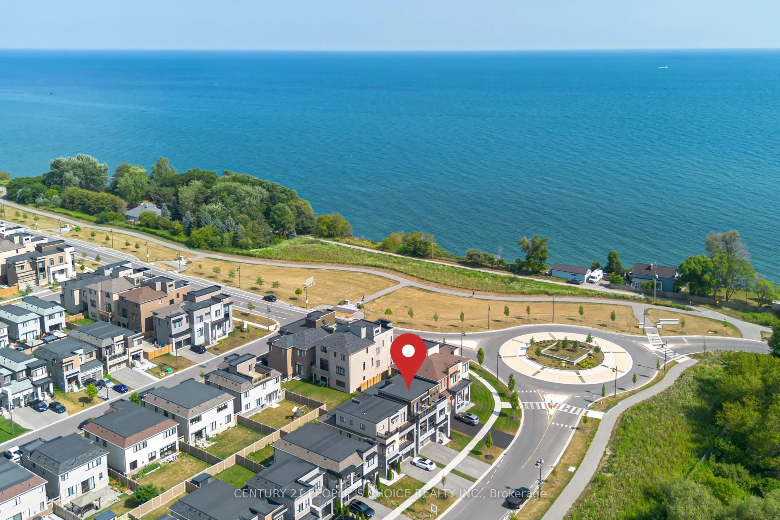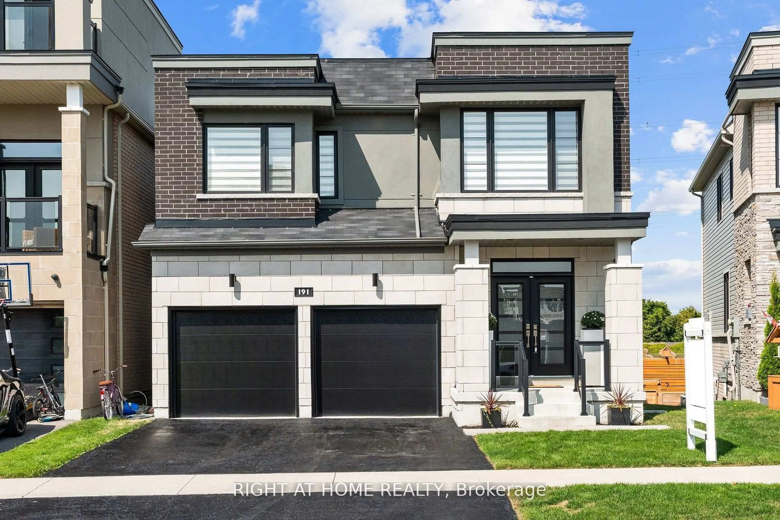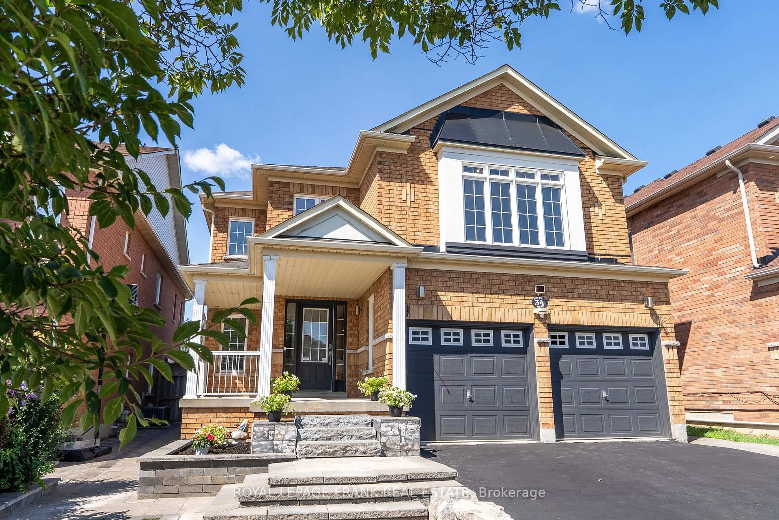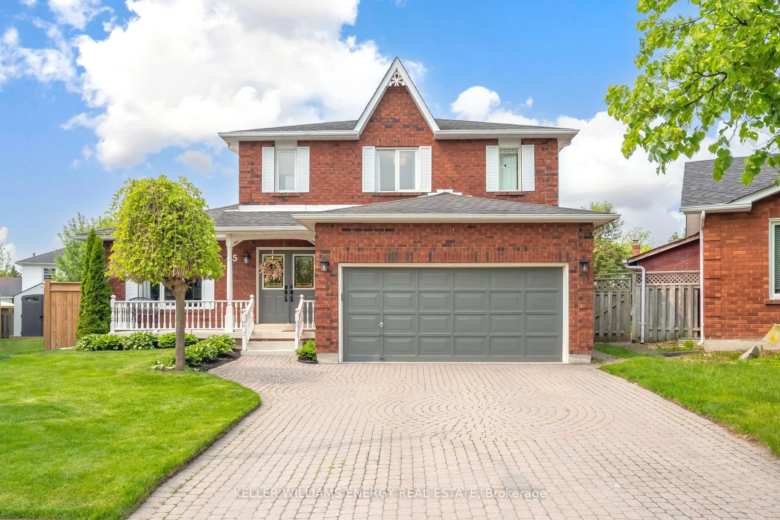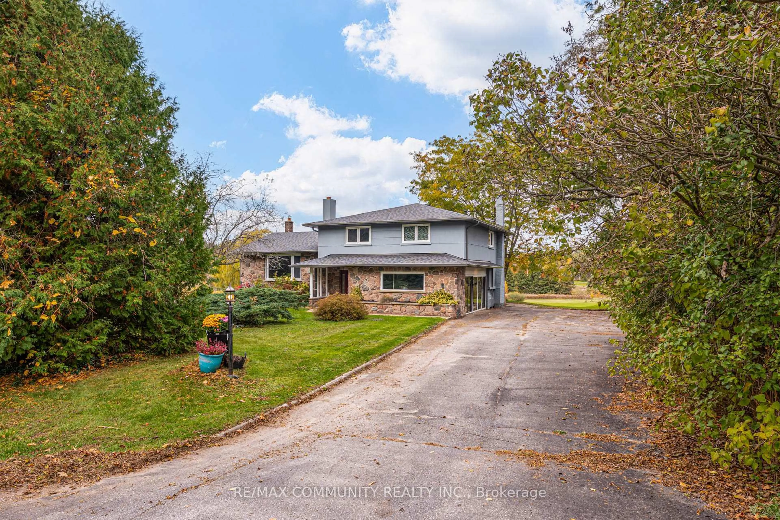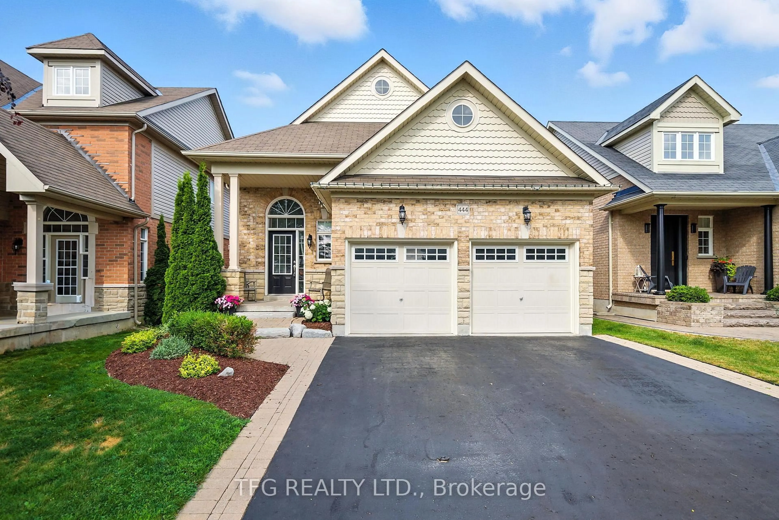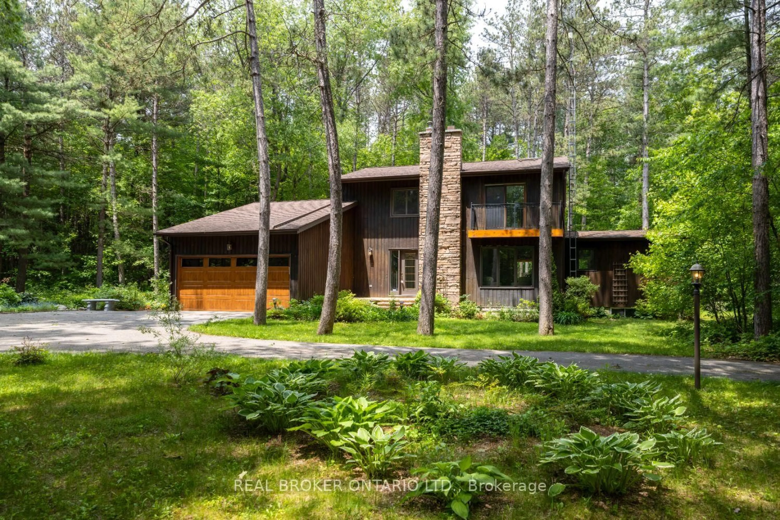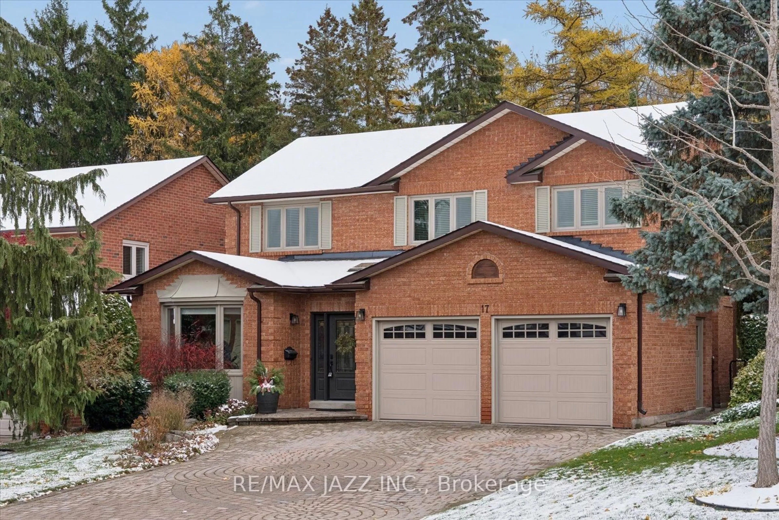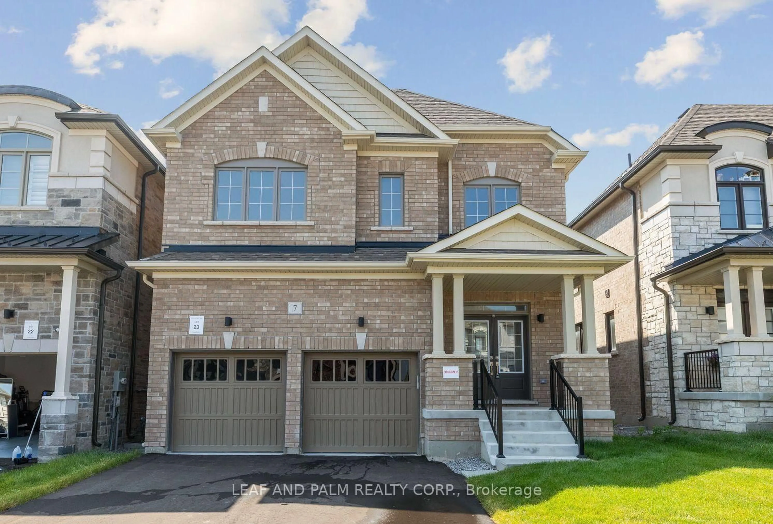Fully Upgraded, All Brick Executive Bungaloft! Welcome to 42 Grady Dr. in the popular Newcastle neighbourhood of Gracefields. One of Lindvest's largest Bungaloft models at 2275 sqft., it's a showstopper. This spectacular home is overflowing w upgrades top to bottom, inside & out! 9' ceilings & hardwood floors throughout the main compliment the layout which is a perfect combination of traditional formal rooms w a modern open concept - so you can have both, a formal meal in the dining room plus more casual entertaining in the open concept family room that opens to the gorgeous kitchen featuring quartz counters, pot lights, crown moulding, backsplash, stainless steel appliances & a large breakfast bar! The Soaring 18' ceilings in the Great Room are at the heart of this gorgeous bungaloft, with stunning large windows and a cozy gas fireplace, it's a true spot for the family to gather! A convenient & spacious main floor primary bedroom features hardwood floors, crown moulding, large W/I closet & a 4pc ensuite bath. Convenient Main Floor Laundry Room has access to the double car garage. 2 additional bedrooms & full guest bath located on upper level along w media loft/reading nook/office space. Professionally landscaped front & backyard extend your living space outdoors, a large stone patio offers lots of space for your patio furniture! The Large unfinished basement with a cold room, allows for tons of storage, or a great candidate for finishing if you need more living space! **EXTRAS** Minutes From Downtown Newcastle, Restaurants, Shops, Golf, Lake & Marina. Conveniently Located Close To 401, 115 & 407, Easy Access To GTA, Peterborough, Northumberland Etc.
Inclusions: Fridge, Built-In Oven, Natural Gas Cooktop, Built-In Microwave, Dishwasher, Washing Machine & Dryer, Shed in Backyard, Electric Garage Door Openers. California Shutters & Zebra blinds.
