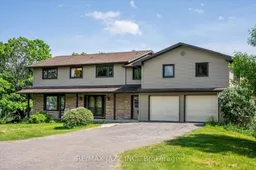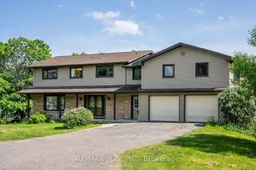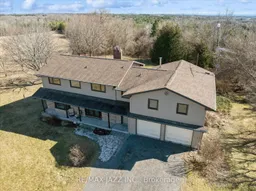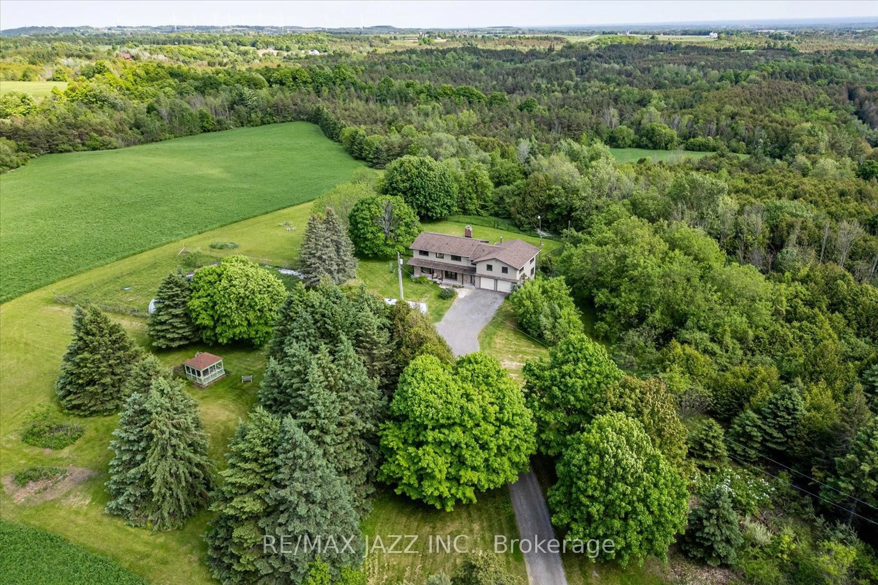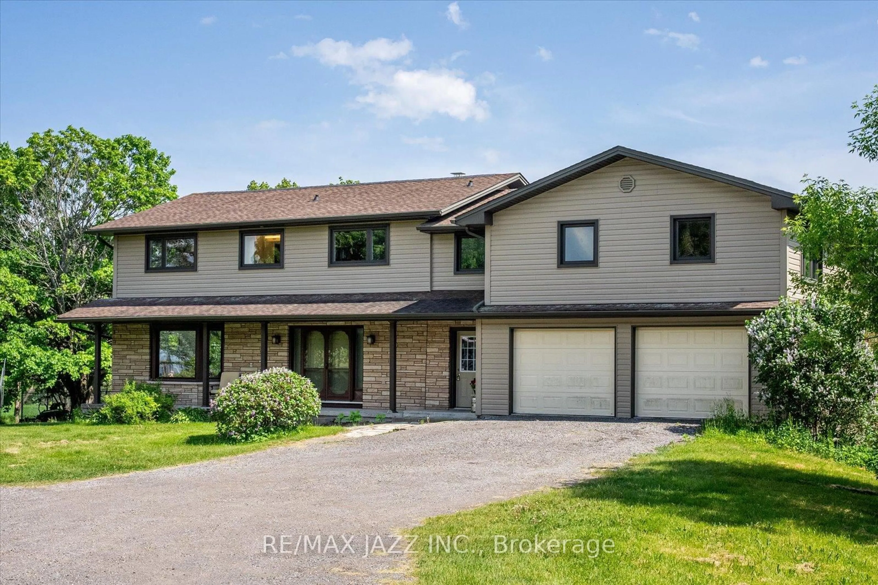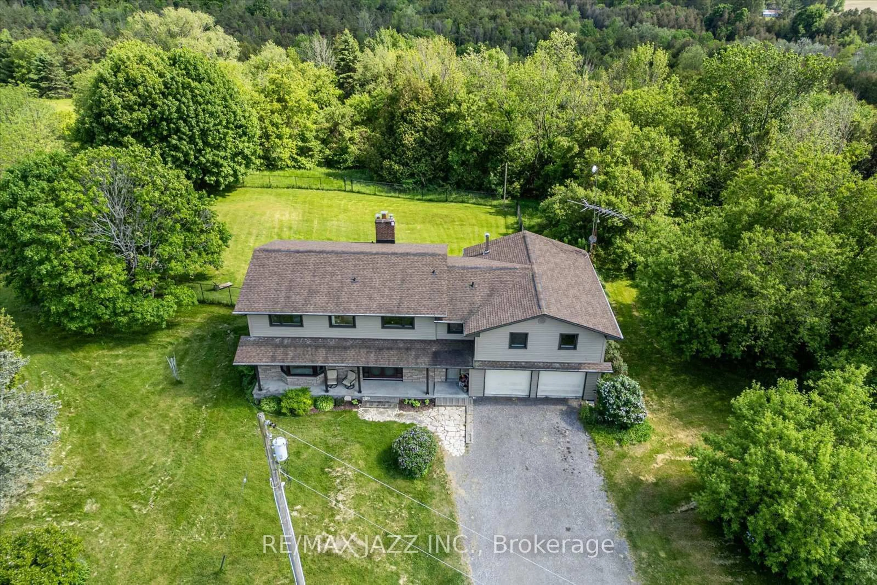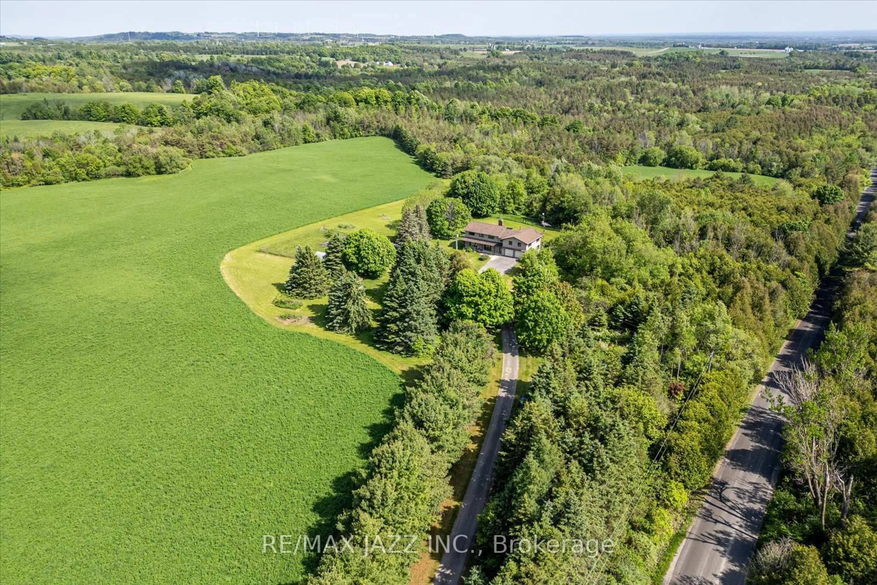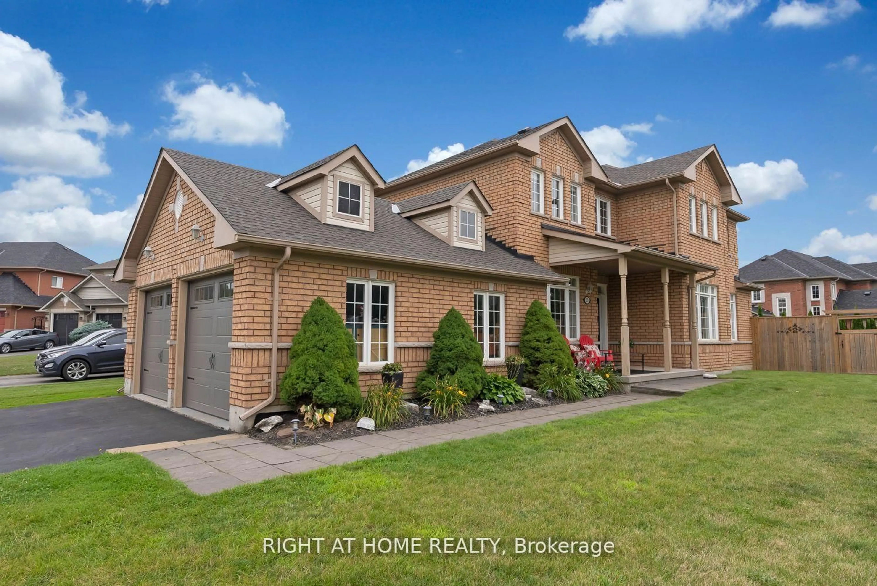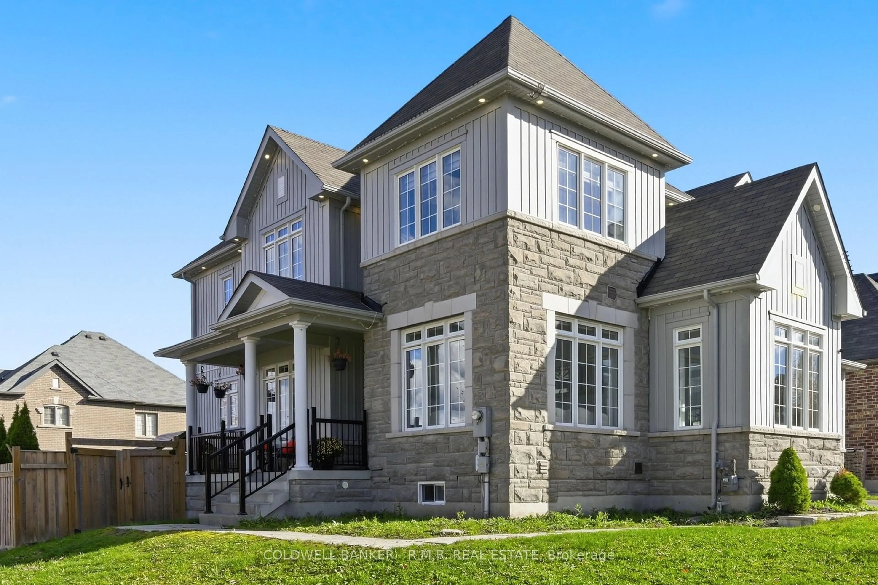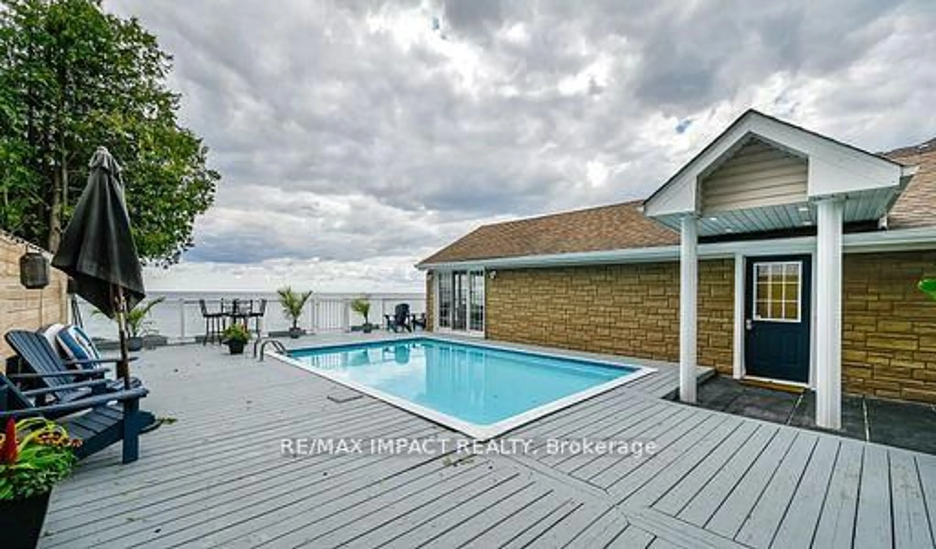8733 Leskard Rd, Clarington, Ontario L0B 1M0
Contact us about this property
Highlights
Estimated valueThis is the price Wahi expects this property to sell for.
The calculation is powered by our Instant Home Value Estimate, which uses current market and property price trends to estimate your home’s value with a 90% accuracy rate.Not available
Price/Sqft$607/sqft
Monthly cost
Open Calculator

Curious about what homes are selling for in this area?
Get a report on comparable homes with helpful insights and trends.
+6
Properties sold*
$905K
Median sold price*
*Based on last 30 days
Description
Discover the perfect balance of country lifestyle and modern convenience at this 60 acre property in Clarington. Just minutes to the free 407 extension, close to Brimacombe Ski Hill (with night skiing!!!), and near the Ganaraska Forest's extensive trail network for hiking, horseback riding, snowmobiling and recreational vehicles, this location is ideal for active families and outdoor enthusiasts. With approx.. 42 workable acres, the land also offers excellent potential for horses, hobby farming or gardening. The spacious 4 bedroom , 4 bathroom home features a versatile layout with a great room and wet bar, multiple living spaces and an upstairs office/bedroom with its own private staircase. While the design could suit multi-generational living, it has always been enjoyed as a single family residence. The lower level sub-garage provides secure storage for tools, tractors and machinery and the property accommodates parking for up to 22 vehicles. Updates include geothermal heating & cooling(2009), roof(2014), siding/windows/fascia(2015) and interior painting(2021). Utilities average just $380/month and high speed internet makes working from home simple and reliable. With its mix of acreage, upgrades and unbeatable location, this property is a rare opportunity to enjoy the privacy of rural living while staying connected to everything the Durham Region has to offer.
Property Details
Interior
Features
Main Floor
Kitchen
7.05 x 3.9Ceramic Floor / B/I Appliances
Breakfast
4.0 x 3.0Ceramic Floor
Living
5.7 x 4.0hardwood floor / Bay Window
Exercise
7.3 x 2.75Ceramic Floor / Hot Tub
Exterior
Features
Parking
Garage spaces 2
Garage type Attached
Other parking spaces 20
Total parking spaces 22
Property History
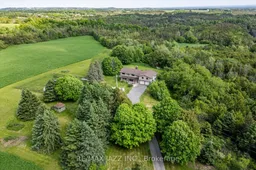 33
33