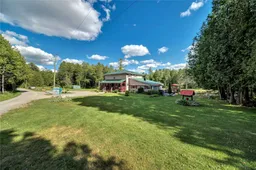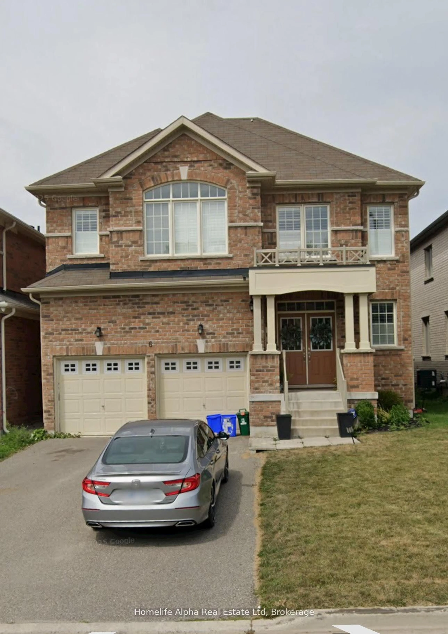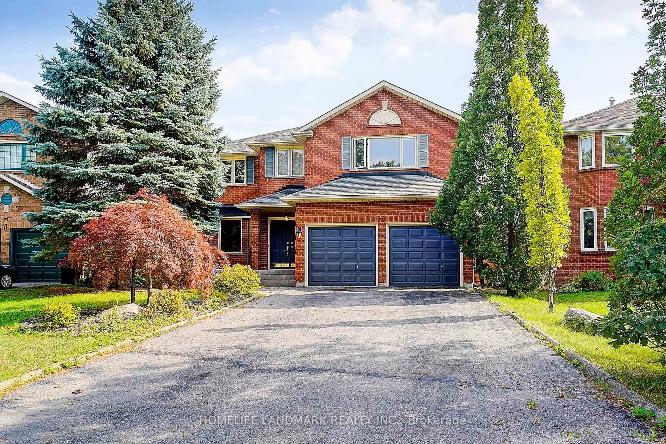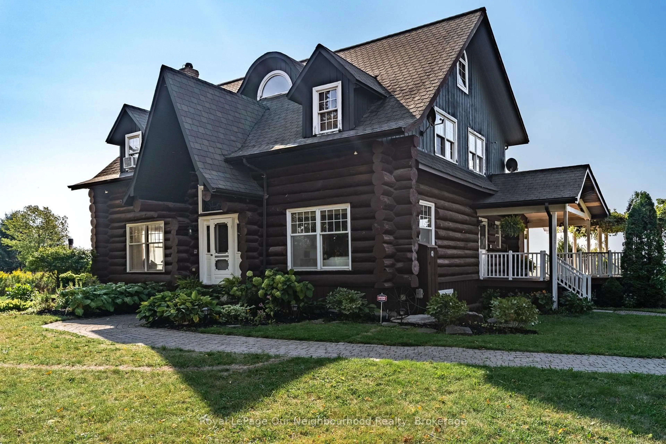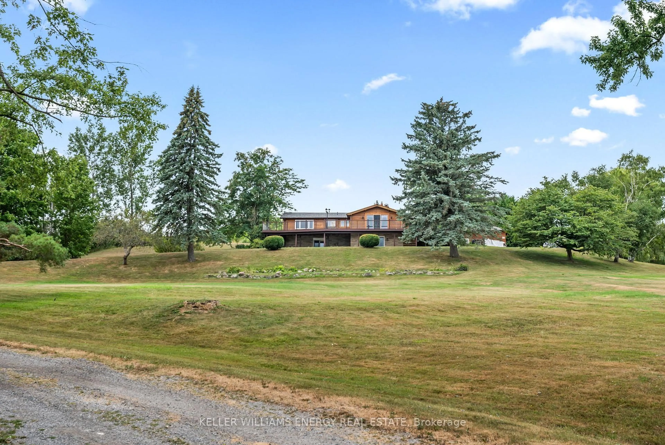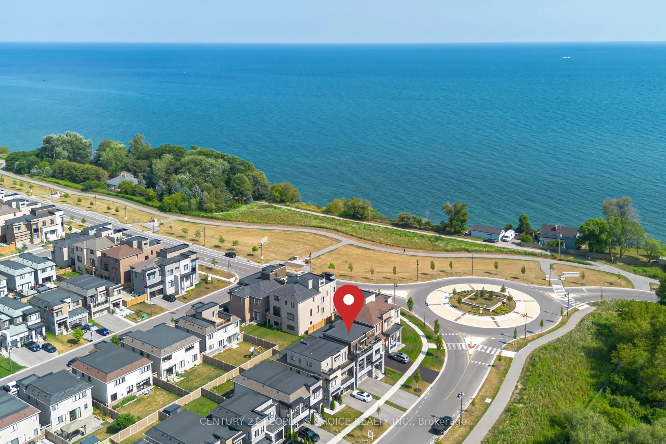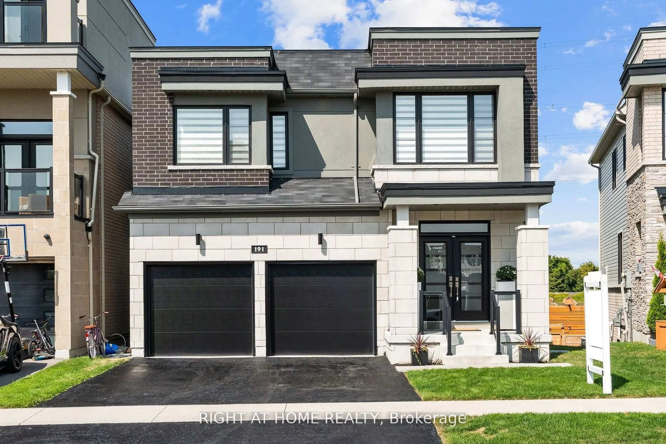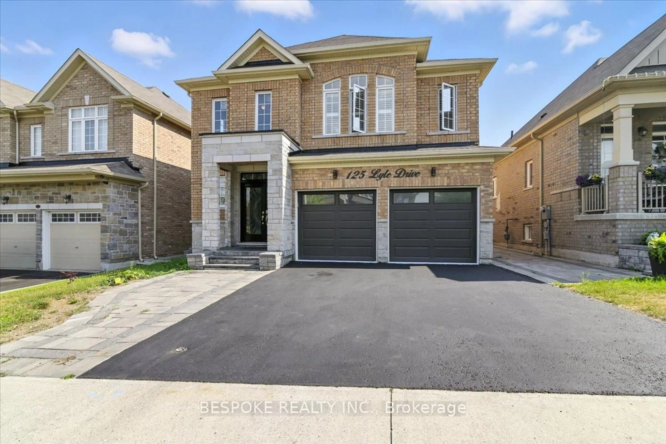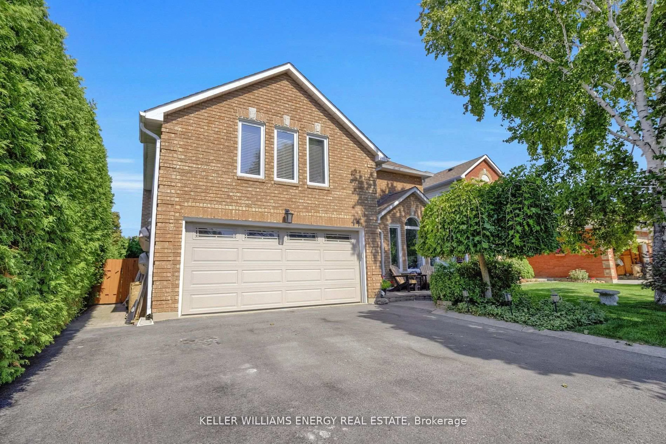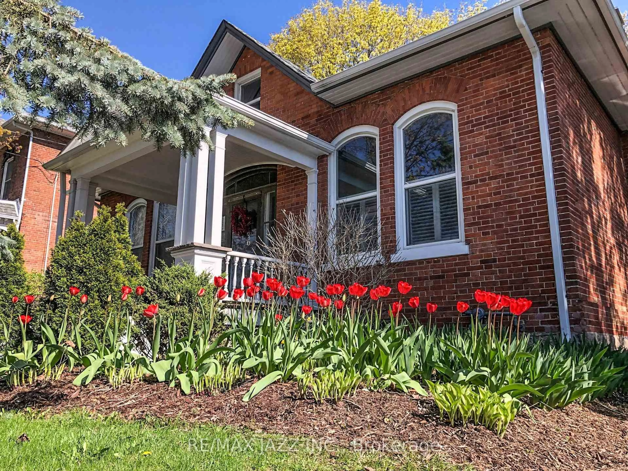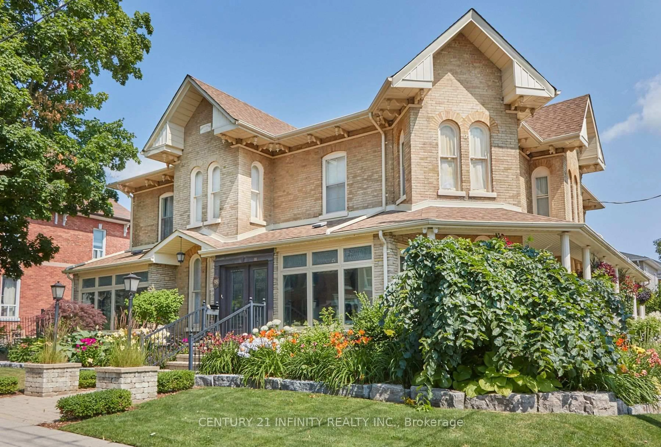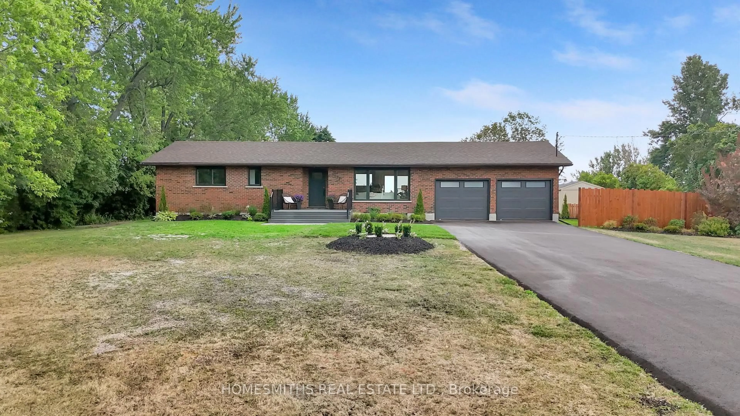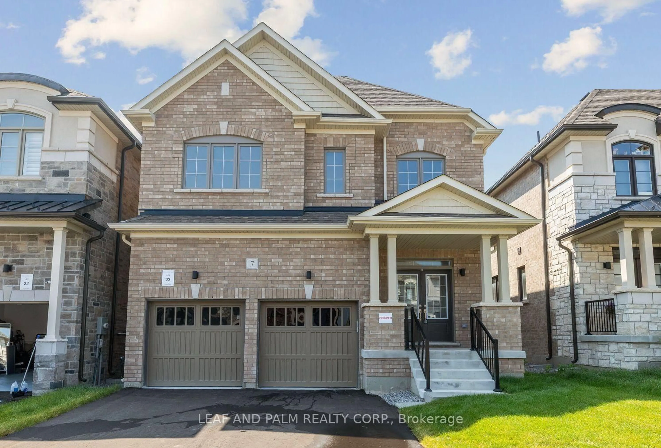Welcome To 7236 Carscadden Rd, A Large 5 Bedroom Home Situated On 8.5 Acres Of Privacy & Tranquility. Explore Through This One Of A Kind Property Through Its Many Walking Trails Through The Trees Or Along The Creek, Just Minutes From Town, This Unique Property Features 2 Ponds And A Winding Creek, Perfect For Outdoor Enjoyment & Relaxation. Plenty Of Parking On The New U-Shaped Driveway With Room To Park All Your Vehicles & Equipment. The Spacious Main Floor Features An Expansive Eat In Kitchen, A Large Family Room Filled With Natural Light, Main Floor Bedroom & 4 Pc Bath As Well As Another 2pc Bath for Guests Use. Walk Out To The Large Wrap Around Deck W/ Gazebo & Hottub, Where You Can Enjoy The Expansive View Of Your Private Backyard. On The Second Floor You Have 4 Generous Sized Bedrooms And Another Full Bathroom. The Walkout Basement Is Partially Finished, & Features A Horse Stall, Ready For Your Personal Touches. Starlink High Speed Internet, Just Minutes to Hwy 115, 407, 401 & Brimacombe Ski Hill.
Inclusions: Furnace '24, New Septic '12, AC '22, Wood Stove & Chimney Stack '22, New Driveway, New Washer & Dryer, New Soffit & Capping Front Porch, New Electrical Panel 8/29/24 Central Vac (No Hose) As Is. Steel Roof.



