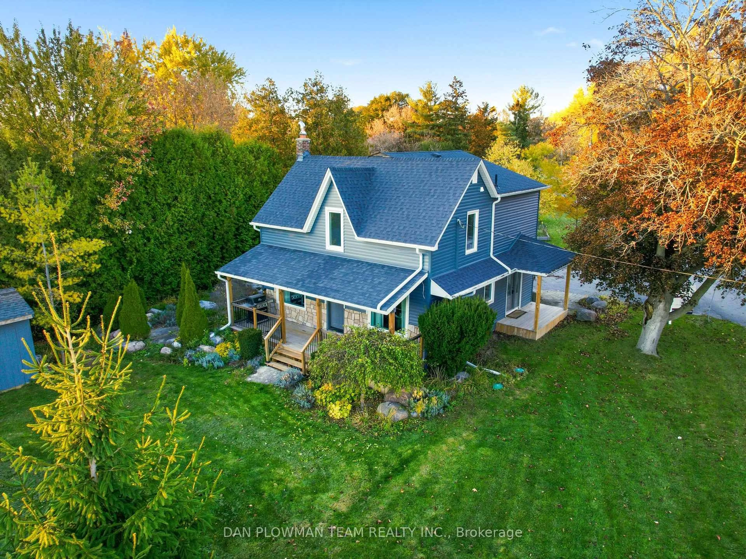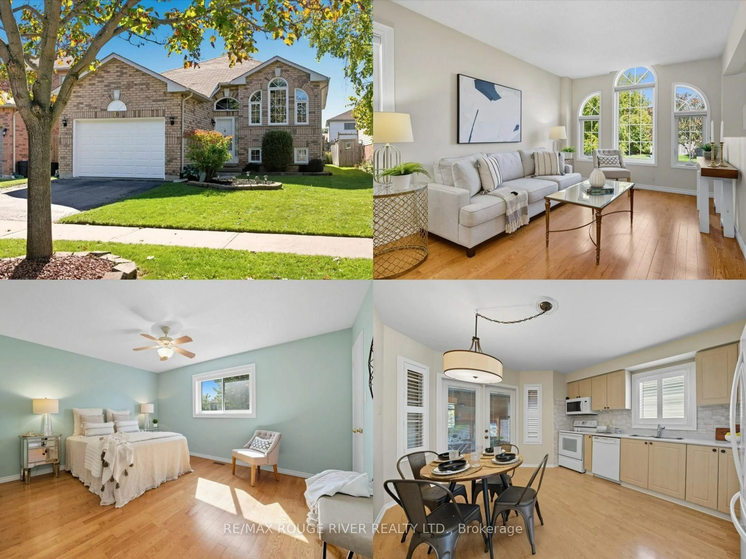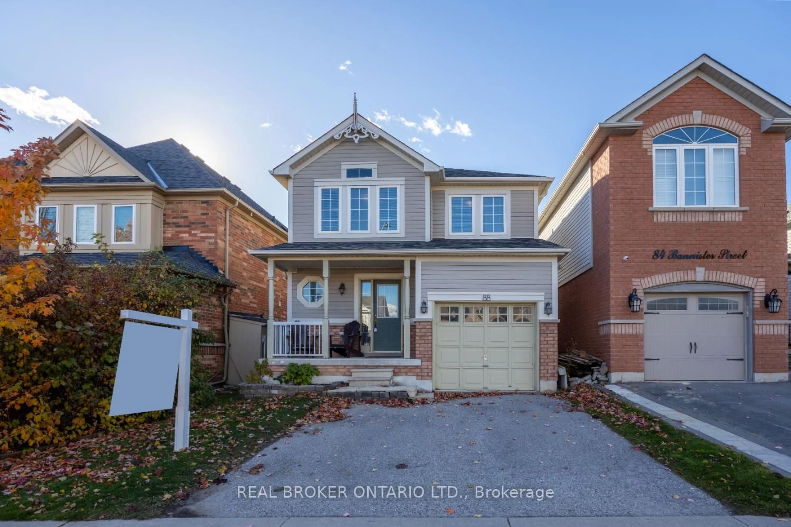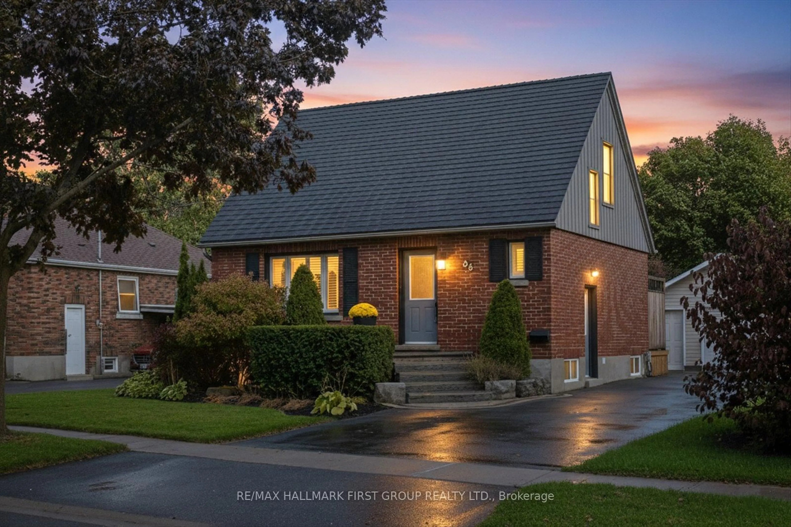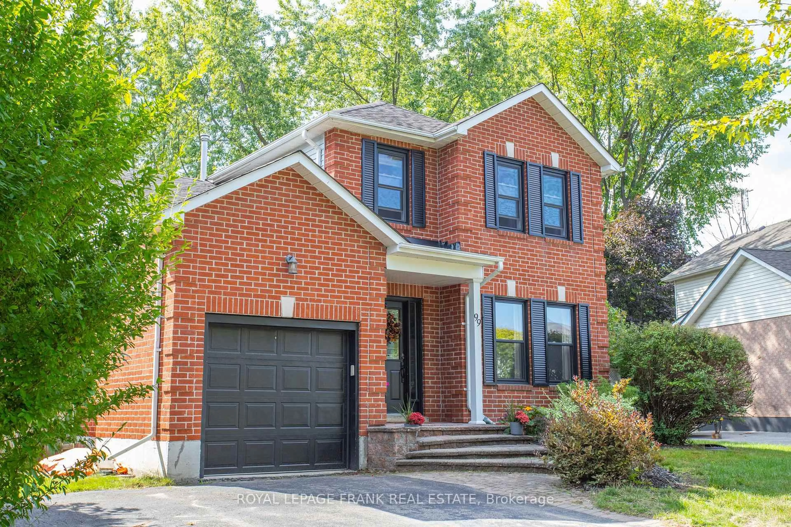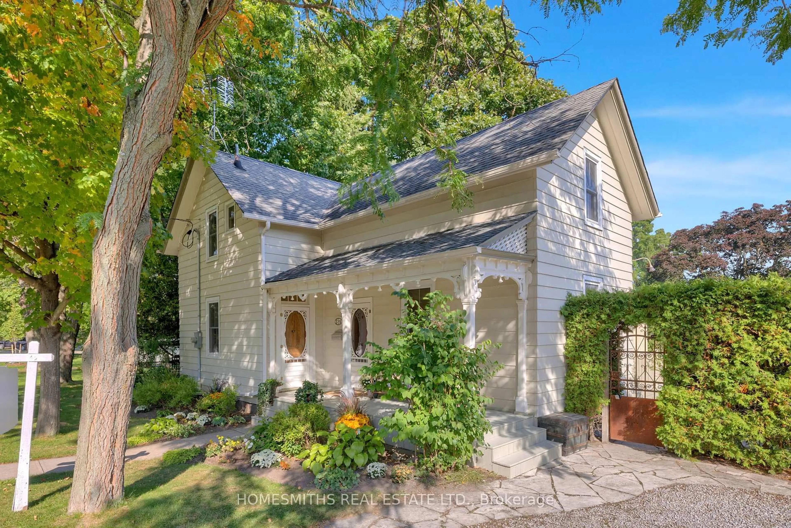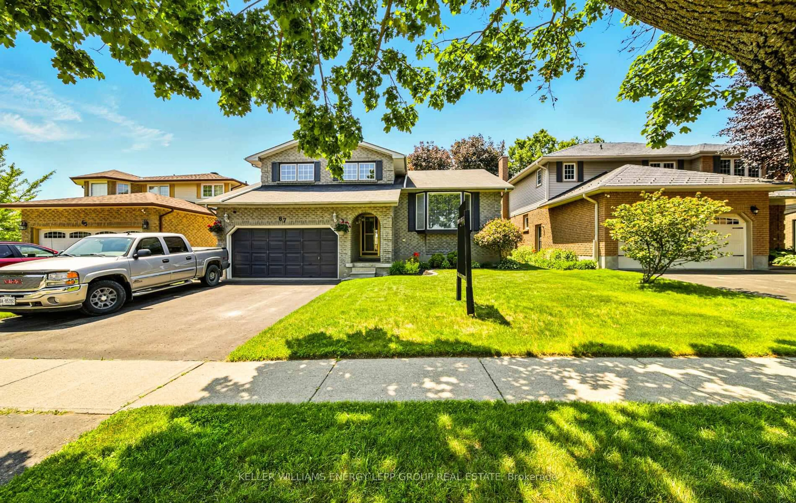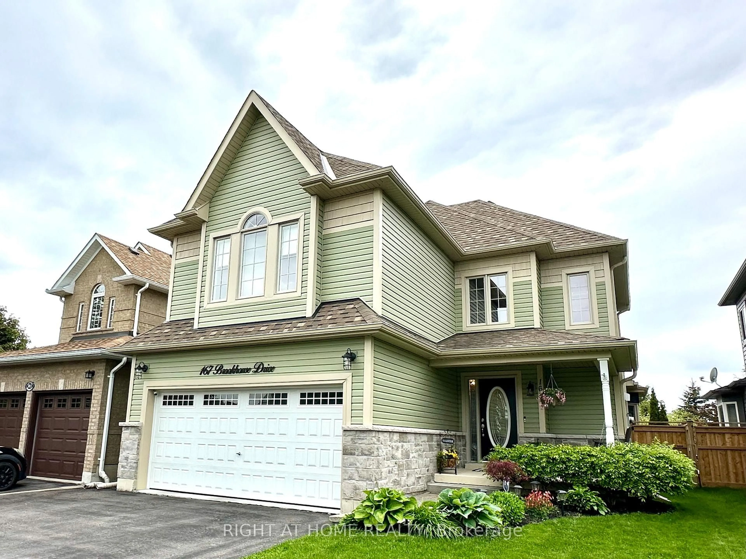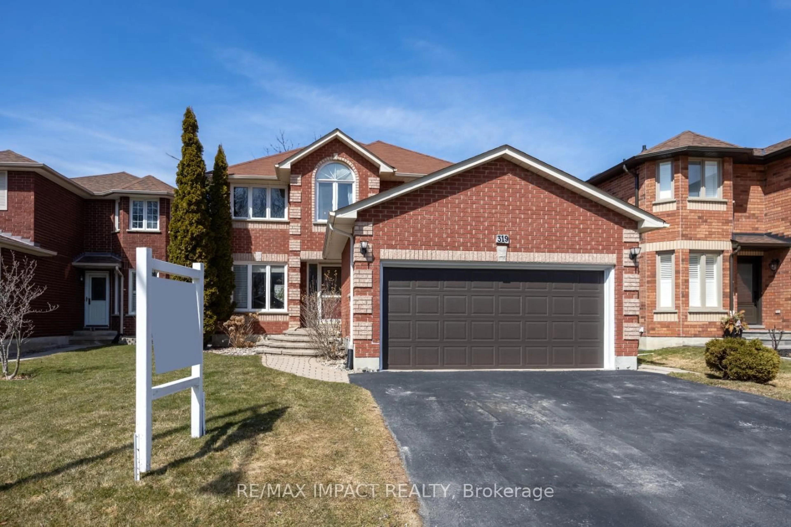Welcome to this incredibly charming 2-storey home nestled on a picturesque 0.5 acre lot. Close to amenities, including restaurants, coffee shops and shopping. From the moment you arrive, the large and inviting, covered front porch sets the tone for the warmth and comfort that awaits inside. A spacious living room featuring hardwood floors, and pot lighting, has a walk-out to a generous sized deck, which is perfect for relaxing or entertaining while enjoying views of the expansive backyard. The kitchen boasts rustic charm with butcher block style counters, a backsplash, and stainless steel appliances including a newer gas range. The dining area, with hardwood flooring, offers an ideal space to gather with friends and family. The main floor also includes a convenient laundry room for added functionality. Upstairs you'll find two comfortable bedrooms with easy-care laminate flooring and an updated three piece bath. The basement offers additional living space in the rec room with tile flooring and pot lighting. The basement also has plenty of space for storage. The real showstopper is the amazing, spacious, and private backyard, framed by mature trees. Whether you're relaxing on the deck, hosting outdoor gatherings, or simply enjoying the natural setting, this outdoor space is hard to find in town. A large, insulated workshop with hydro and an electric heater provides opportunities for hobbyists or storage. This property combines cozy, indoor living with outstanding outdoor features.
Inclusions: Existing fridge, gas range (2025), dishwasher (2025), over the range microwave, washer, dryer, tv mounts x 2, shed, security cameras x 2, electric hwt, lights in gazebo, gazebo (AS IS), hammock, electric heater in workshop
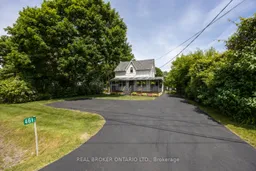 38
38

