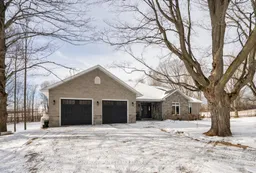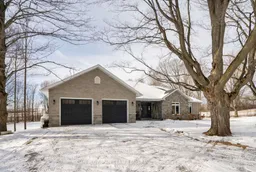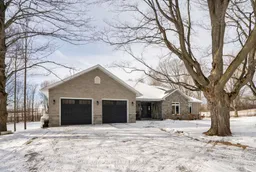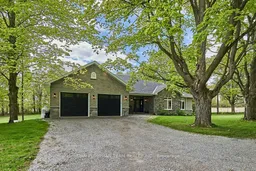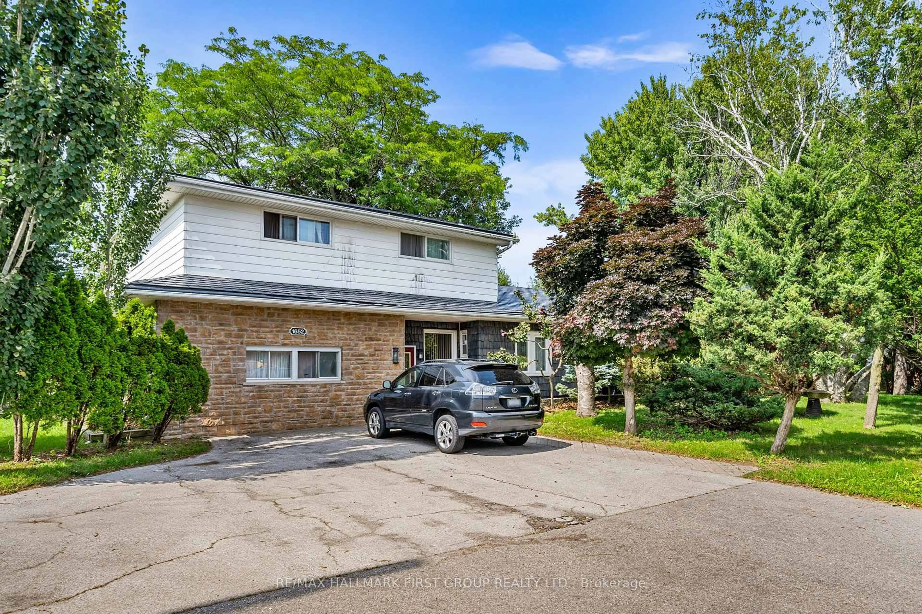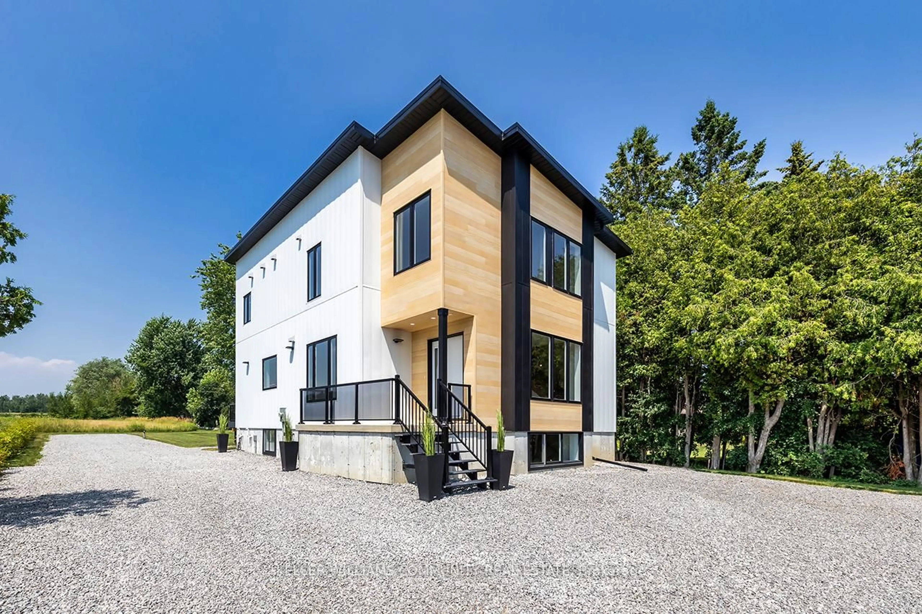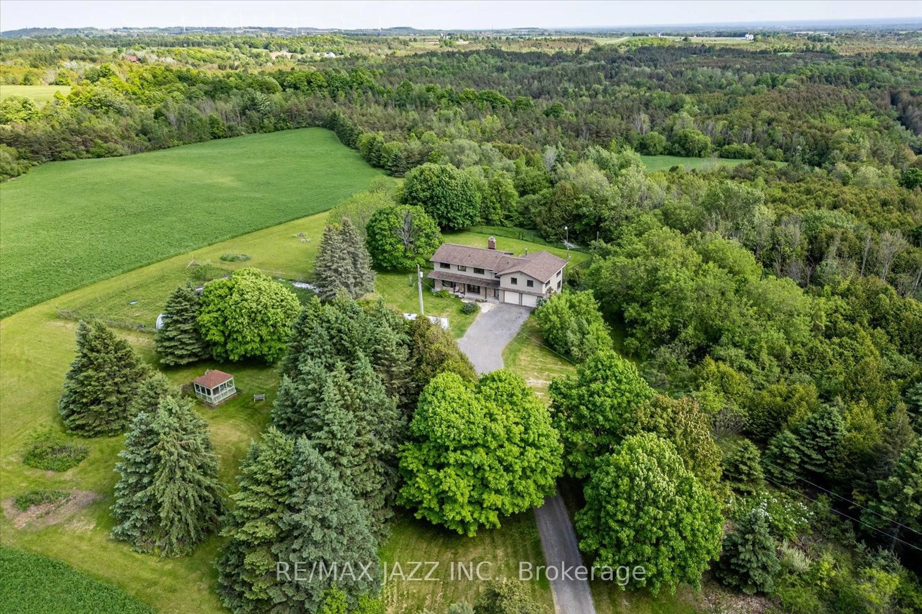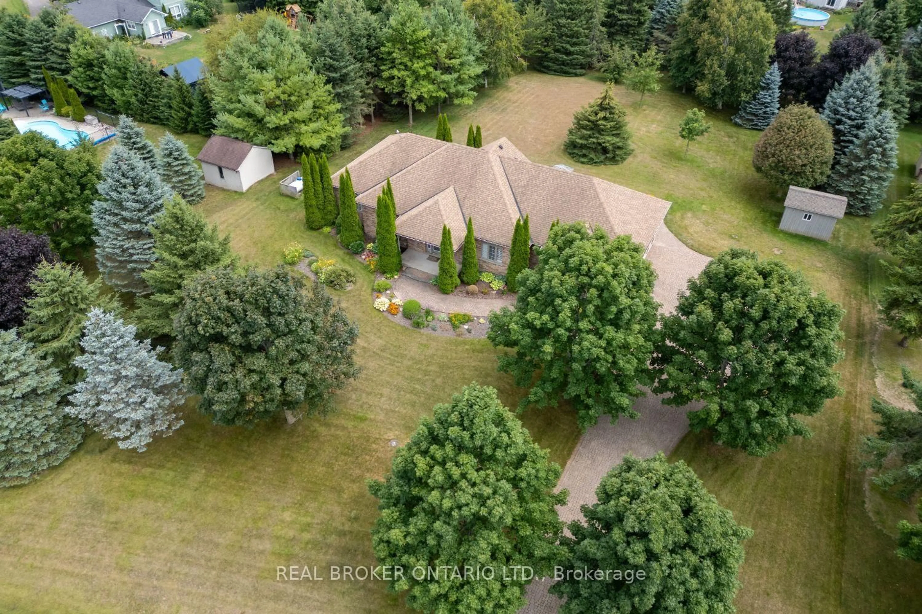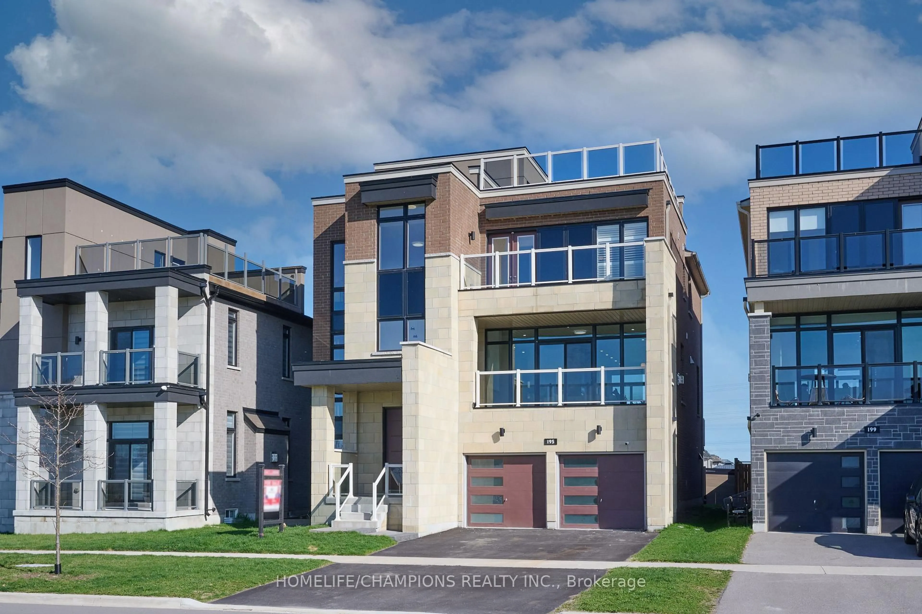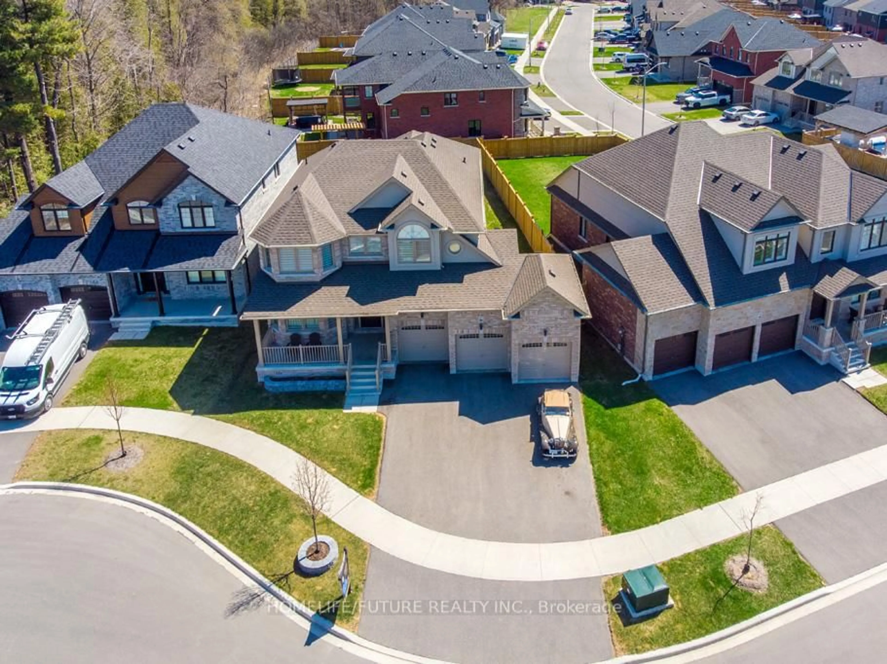This Truly Is A One-Of-A-Kind Property With 2 Full Homes Tucked Away On A Beautiful 5-Acre Piece Of Pristine Land Surrounded By Farm Fields And Forest. At The End Of A Dead-End Street, This Custom Bungalow Built In 2021 Boasts Unparalleled Privacy And Seclusion With No Neighbors, Offering A Retreat From The Bustle Of City Life While Still Conveniently Located Within Minutes Of All Amenities And The 418. You Feel The Privacy As Soon As You Start Driving Up The Long Driveway To The Oversized Double Car Garage. The Craftsmanship Is Noticeable In Every Detail, And The Open-Concept Living Area Is Perfect For Entertaining. The Kitchen Has Been Beautifully Designed With An Oversized Island With Breakfast Bar, Stainless Steel Appliances, And A Wet Bar With Hot Water On Demand. The Large Primary Bedroom Overlooks The Private Yard, Has A Great-Sized 3-Piece Ensuite Washroom, And A Huge Walk-In Closet. The Other Two Bedrooms On The Main Floor Offer Plenty Of Space For Family And Guests! The Walk-Out Basement Is Partially Finished. The Huge Above-Grade Windows Let In A Ton Of Natural Light, Letting You Enjoy The View From The Lower Rec Room And Games Room. There Is Plenty Of Space For Additional Features And Bedrooms. The Basement Also Conveniently Has Access To The Garage Or Walk-Out To The Yard. There Is Also A Rough-In For A Washroom. The Second 1800 Sqft House Offers The Potential For Combining Families Or As A Rental. This 3-Bedroom, 1-Bath Home Needs Some Tlc, But With The Right Vision, The Possibilities Are Endless! Don't Miss Your Chance To See This Stunning Property And All It Has To Offer. **EXTRAS** The Huge Partially Heated 30x44 Ft Shop With A 14' Bay Door Is Perfect For Projects Or Storing All Your Toys. The Loft Space Provides A Great Getaway. Enjoy Walking Trails, A Private Creek, And Nature Views Right From Your Windows.
Inclusions: Fridge, Stove, Built-In Dishwasher, Built-In Microwave, Washer, Dryer, All Electric Light Fixtures, All Window Coverings, Shop Furnace.
