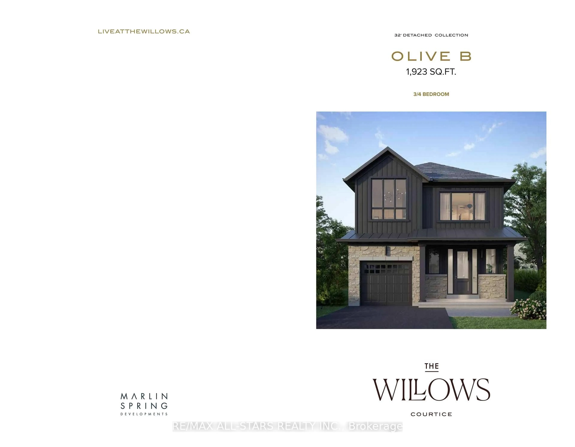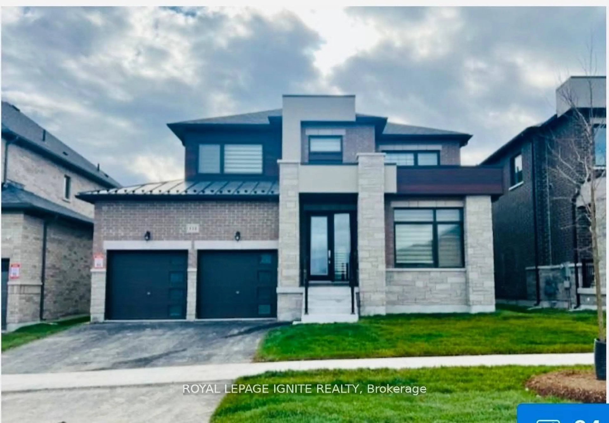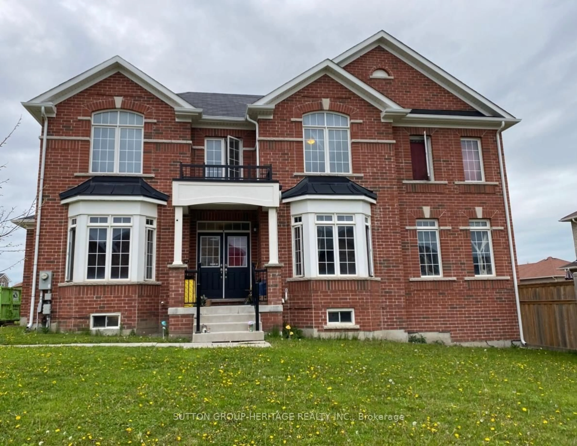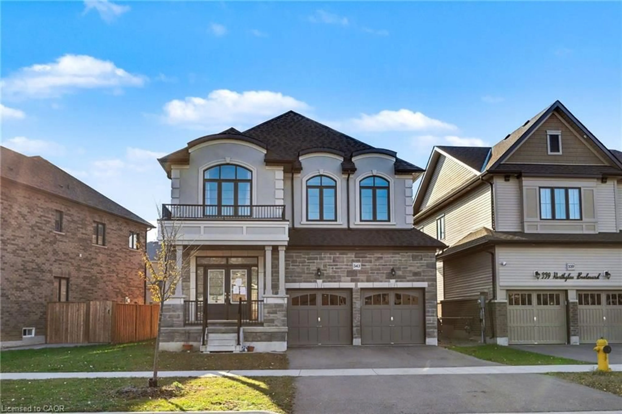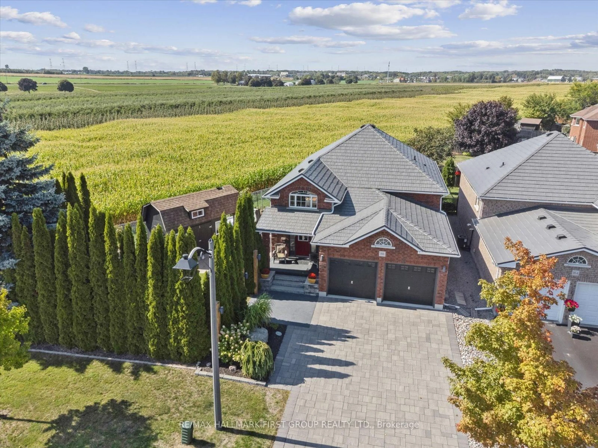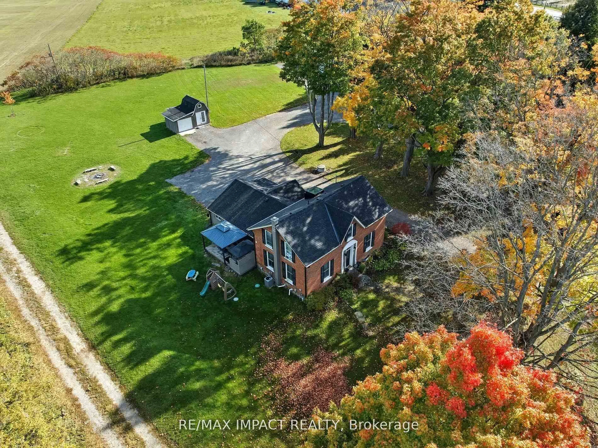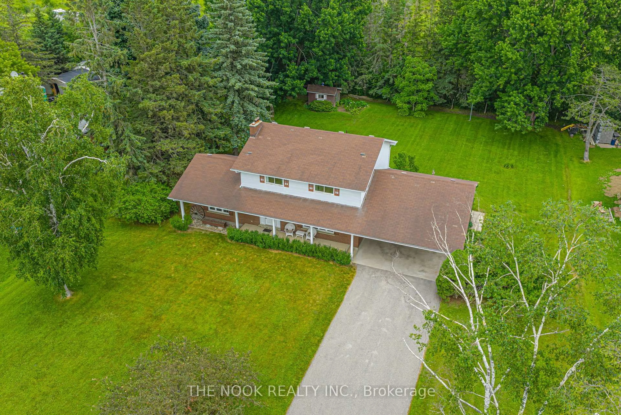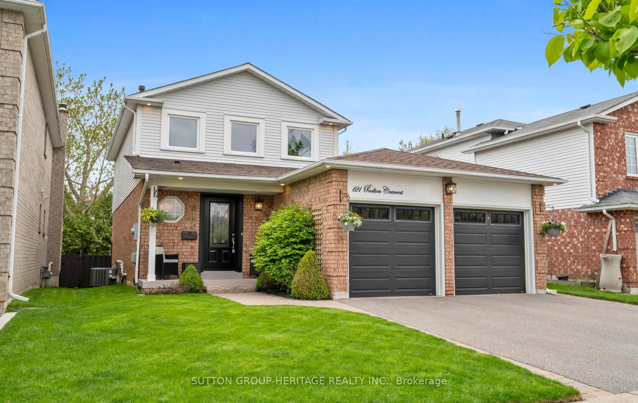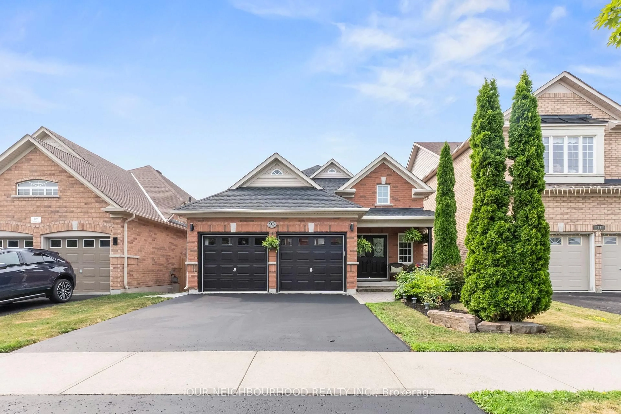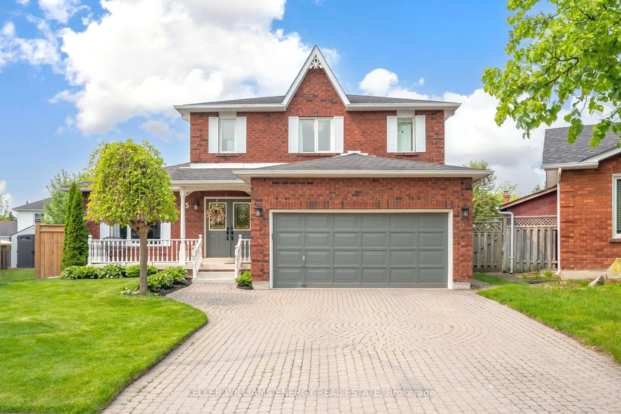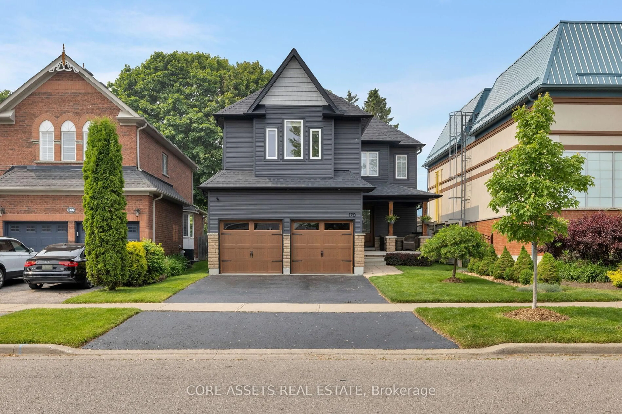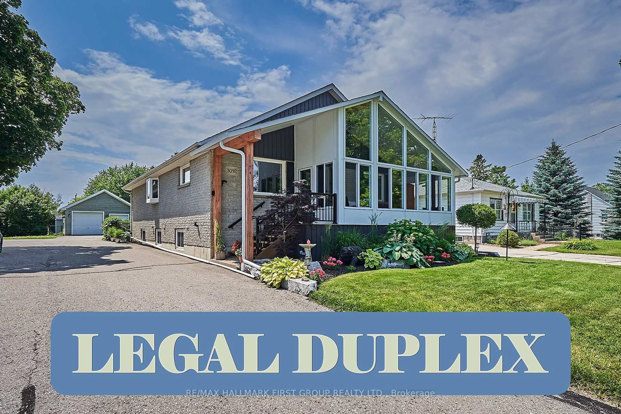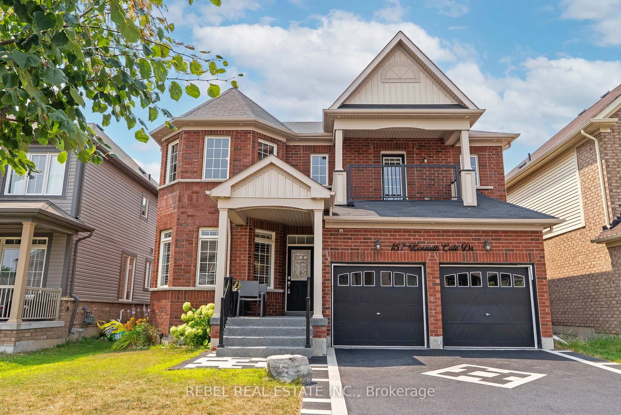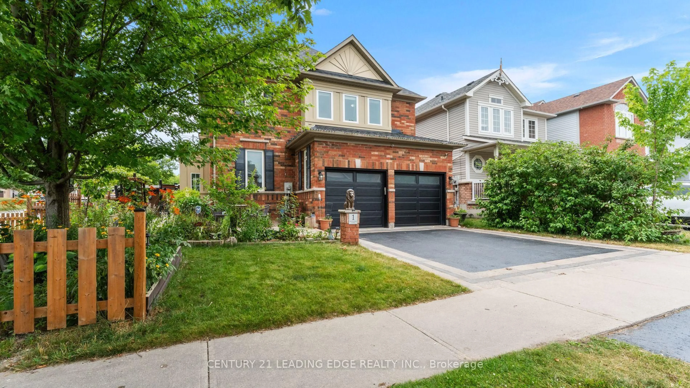A rare, family-friendly gem in Courtices sought-after Whitecliffe Estates! This beautifully maintained and upgraded home is perfect for growing families or multi-generational living.Featuring 4 spacious bedrooms upstairs, including a generous primary suite with a walk-incloset and private ensuite, there is room for everyone to feel at home.The main floor offers the perfect balance of open-concept living and formal entertaining spaces. Whether you're hosting guests or spending a quiet night in, the layout is designed for comfort and functionality. The large, updated kitchen flows seamlessly into the family room, while the separate dining and living areas offer extra space for special occasions.Convenient main floor laundry with direct garage access makes everyday chores easier. The fully finished basement includes a private in-law suite complete with its own kitchenette, 4-piece bathroom, separate laundry, and a walk-up entrance ideal for extended family or rental potential.Step outside to a premium oversized corner lot that truly shines. The backyard is an entertainers dream, featuring an in-ground pool, green space, and multiple seating areas for lounging, dining, or hosting summer get-togethers.With a double garage, parking for four more in the driveway, and unbeatable proximity to the 401, 418/407, and GO Transit, this home is perfect for commuters looking for space, style, and flexibility.
Inclusions: All ELFs, Curtain Rods (Curtains Excluded), S/S Stove, B/I Microwave, B/I Dishwasher, Fridge(2), Convection oven, Washer & Dryer (2), Cabinet in Laundry Room, Utility Sink for Install,Gazebo, Shed, All Pool Related Equipment, HWT, A/C.
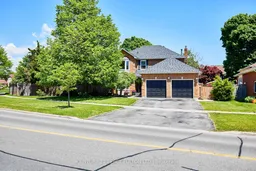 33
33

