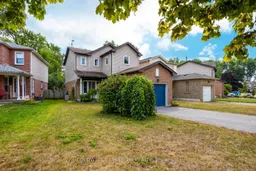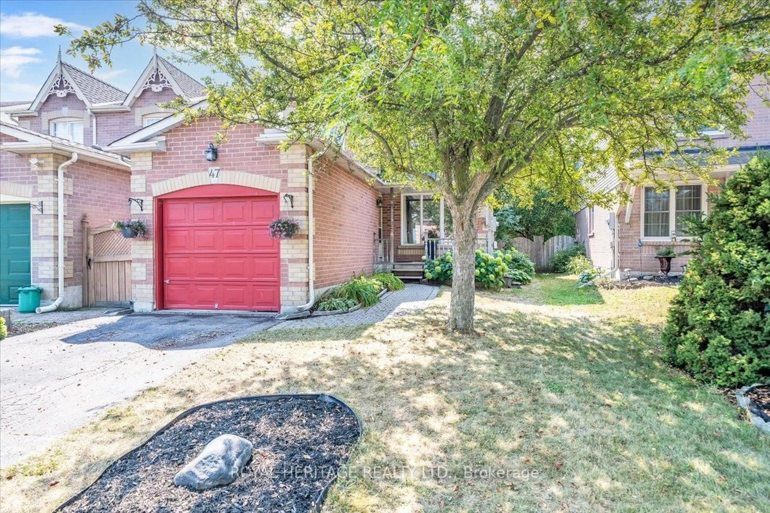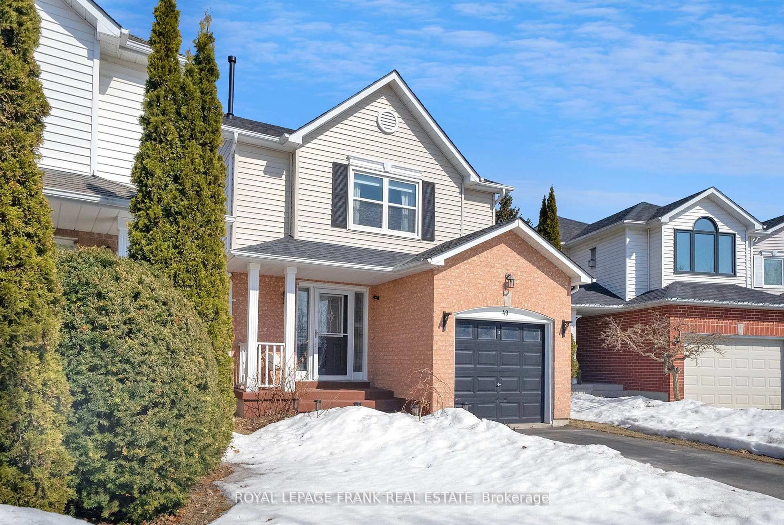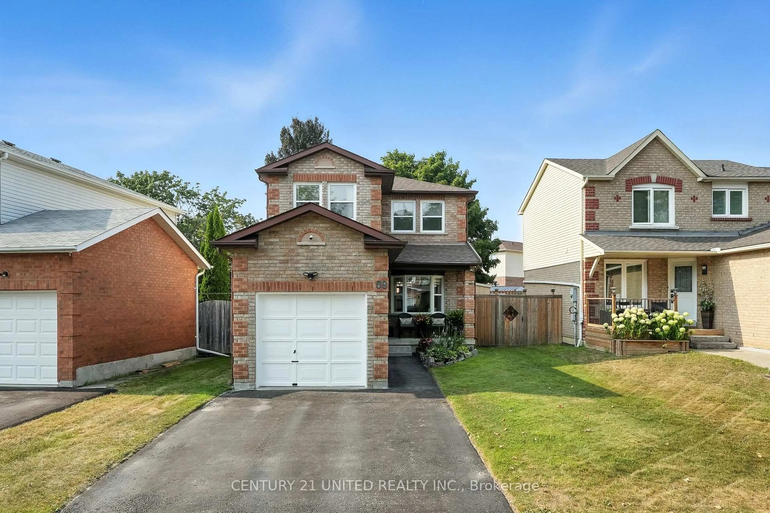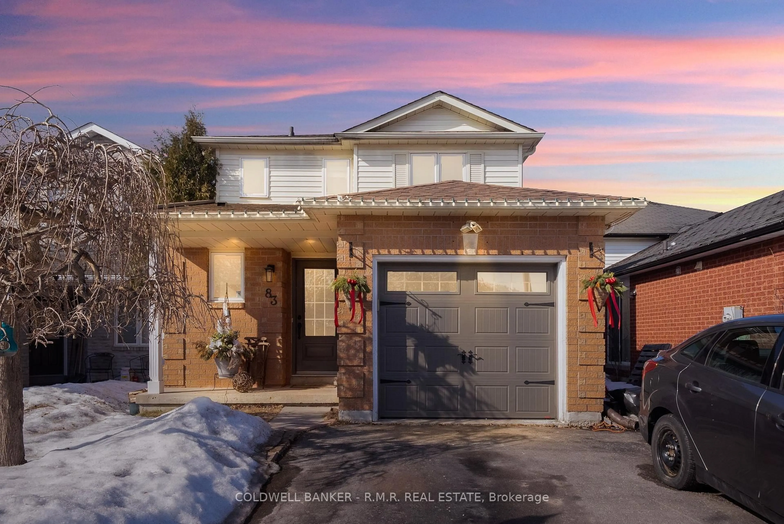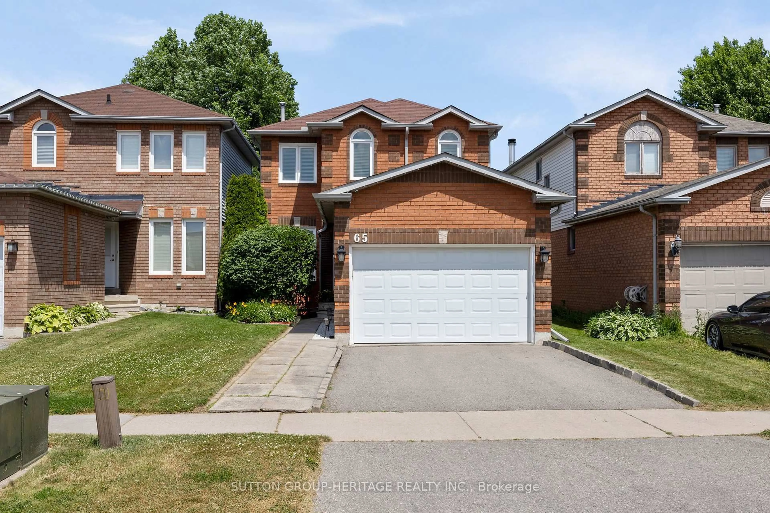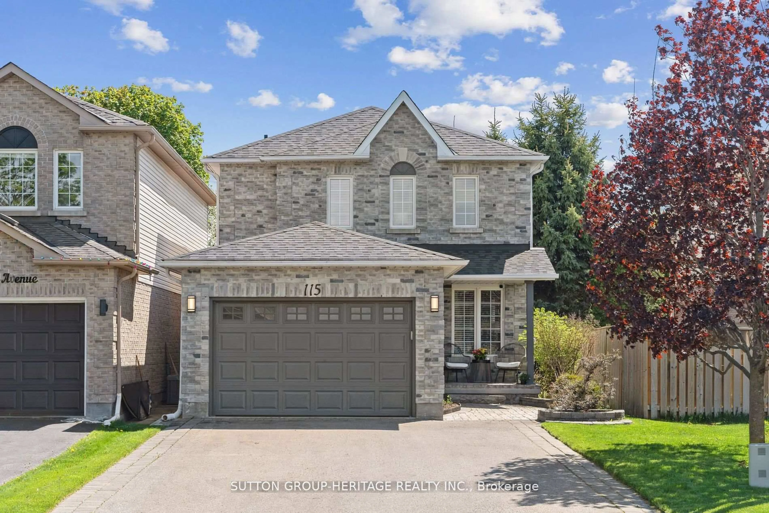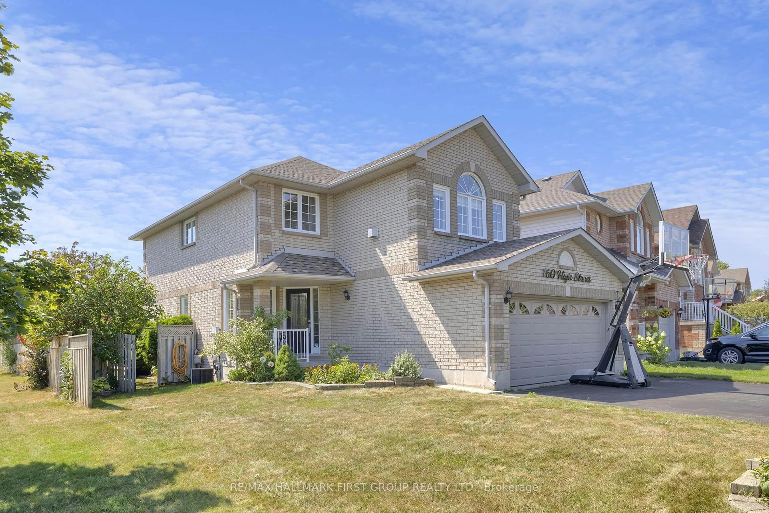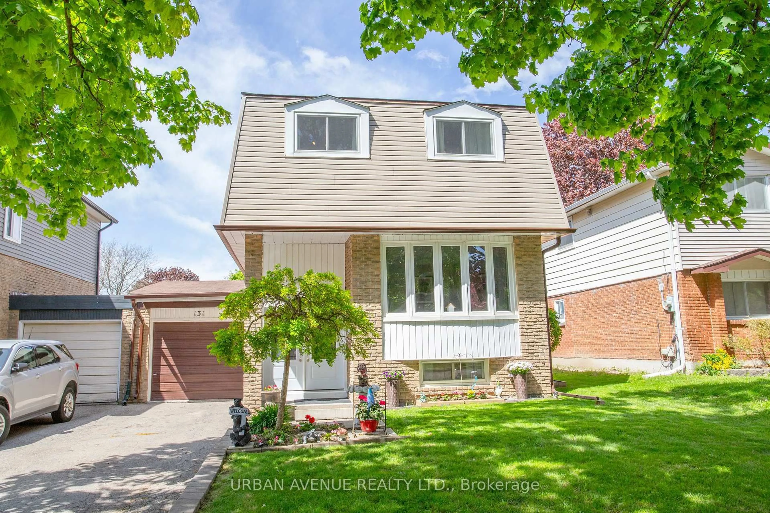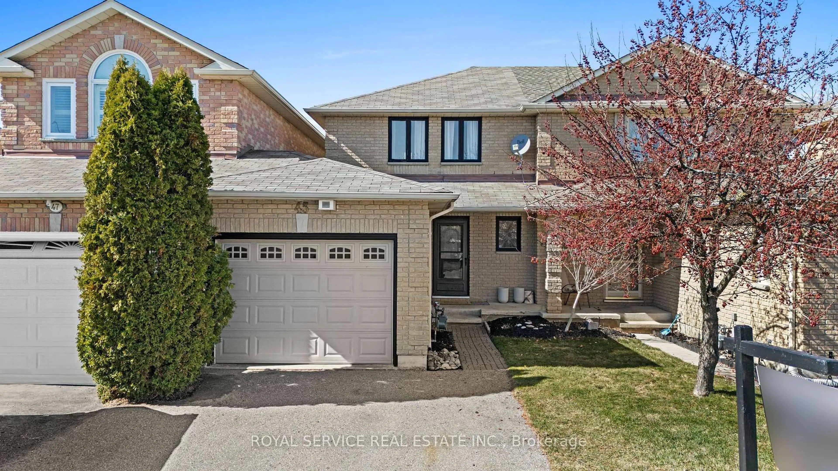11 Parklawn Dr, Clarington, Ontario L1E 1Y8
Contact us about this property
Highlights
Estimated valueThis is the price Wahi expects this property to sell for.
The calculation is powered by our Instant Home Value Estimate, which uses current market and property price trends to estimate your home’s value with a 90% accuracy rate.Not available
Price/Sqft$551/sqft
Monthly cost
Open Calculator

Curious about what homes are selling for in this area?
Get a report on comparable homes with helpful insights and trends.
+2
Properties sold*
$793K
Median sold price*
*Based on last 30 days
Description
First Time Home Buyers or Looking to Downsize then this 3-bedroom home is just for you! Ideally situated on a large reverse pie-shaped ravine lot, offering privacy of a wooded lot. Located on a quiet, family-friendly street just steps from a brand new park being constructed, schools, and public transit, this home is the perfect blend of convenience and tranquility. Walking distance to shops and restaurants makes this an ideal location.The main floor boasts a bright, open layout with hardwood floors and ceramic tiles. The spacious living room features a charming bay window with California Shutters and a cozy fireplace, while the separate dining room is perfect for hosting. The eat-in kitchen is a true highlight, with ceramic flooring, a built-in microwave and dishwasher and a walk-out to a deck with a gazebo, overlooking the serene wood lot. Upstairs, the master retreat offers a walk-in closet and a semi-ensuite newly renovated bathroom. Two additional generous bedrooms complete the upper level, making this home ideal for families. The finished basement offers a large recreation room, providing even more space for relaxation and entertainment. Other features include a one-car garage with ample storage, a four-car driveway with no sidewalk. This is a linked property, offering great value in a sought-after neighbourhood. Don't miss out on the opportunity to own this incredible home with fantastic outdoor space and a prime location!
Property Details
Interior
Features
Main Floor
Living
4.45 x 2.97hardwood floor / California Shutters / Fireplace
Dining
3.01 x 2.97hardwood floor / Formal Rm
Breakfast
3.14 x 2.69Ceramic Floor / W/O To Deck / W/O To Ravine
Kitchen
3.14 x 2.79Ceramic Floor / B/I Microwave / B/I Dishwasher
Exterior
Parking
Garage spaces 1
Garage type Attached
Other parking spaces 4
Total parking spaces 5
Property History
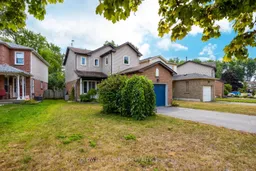 34
34