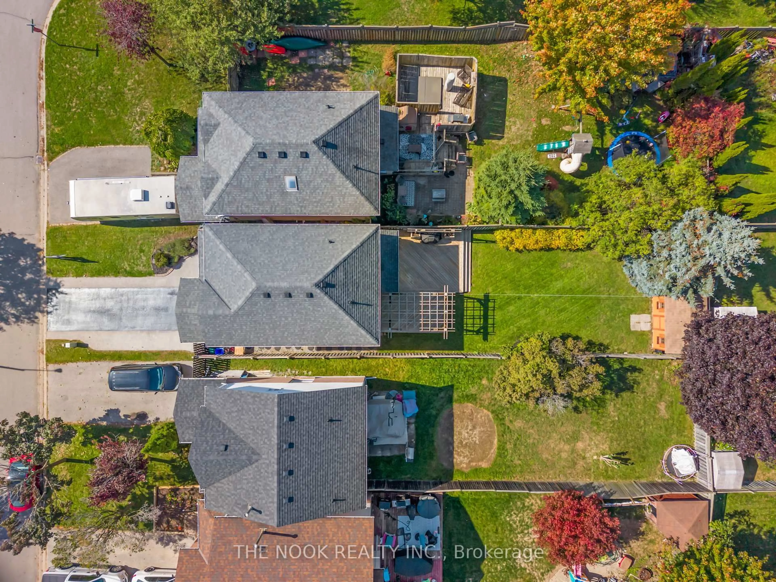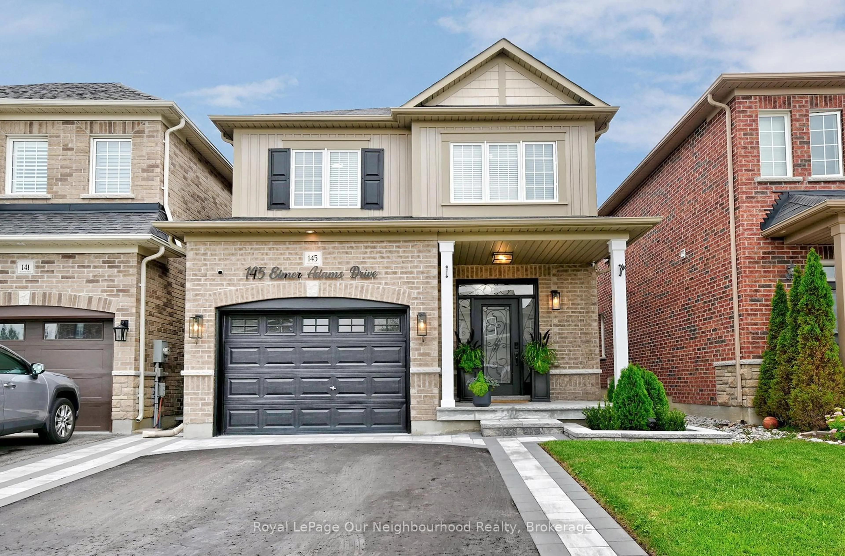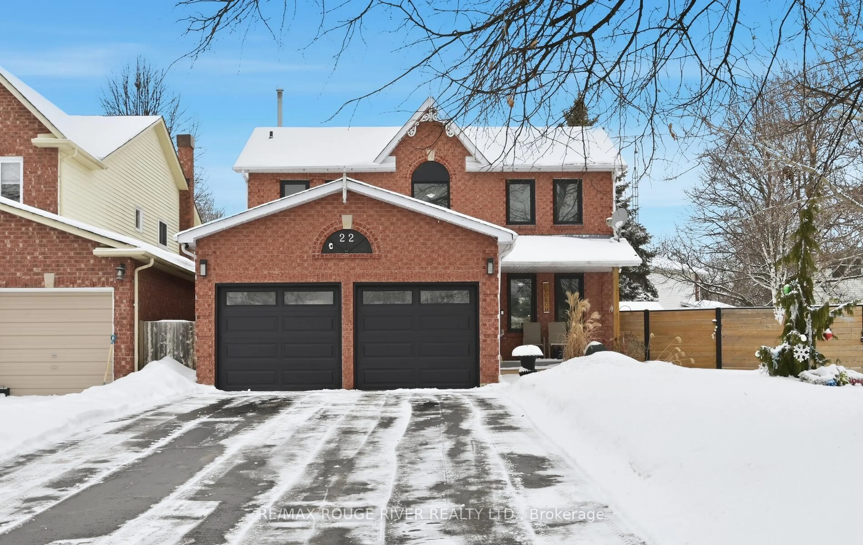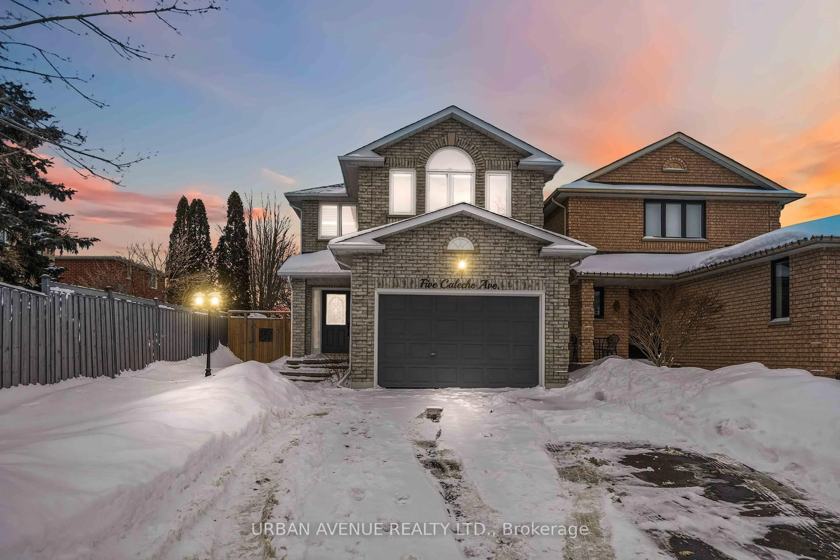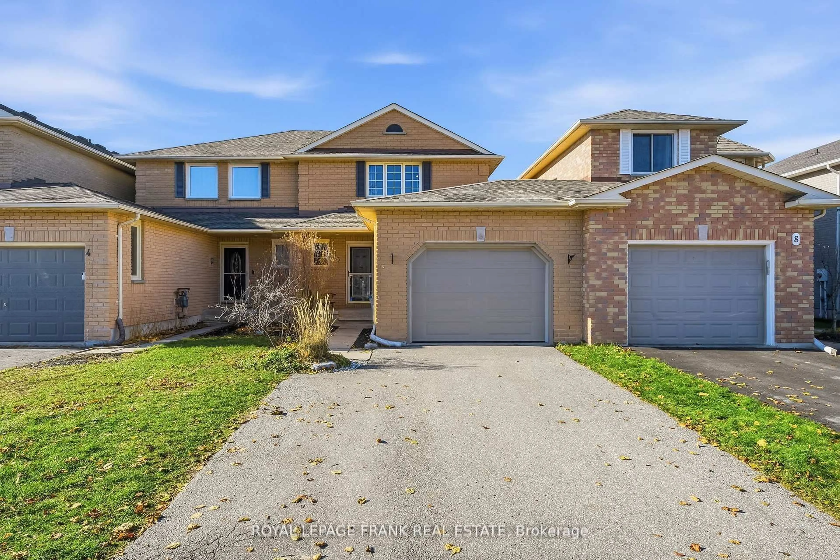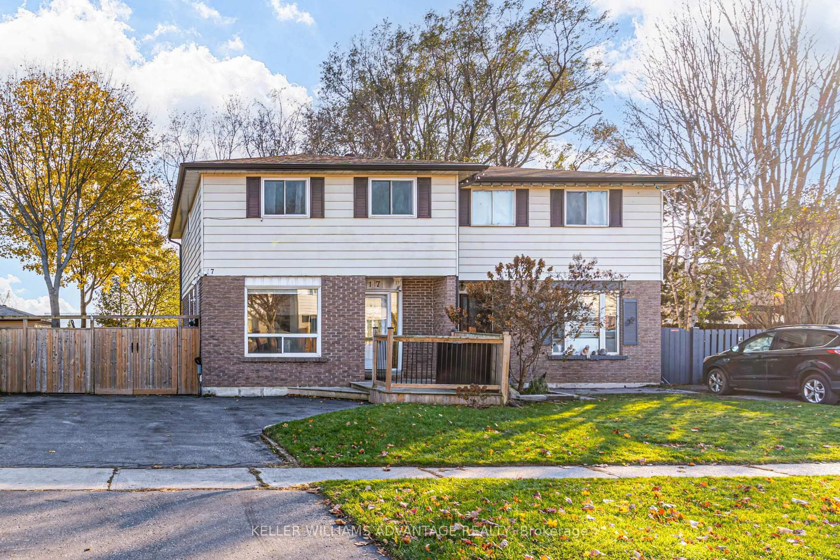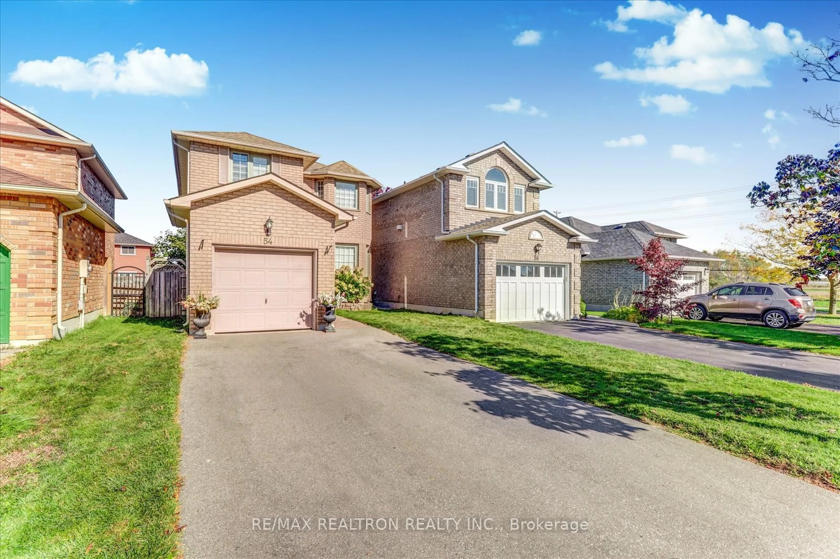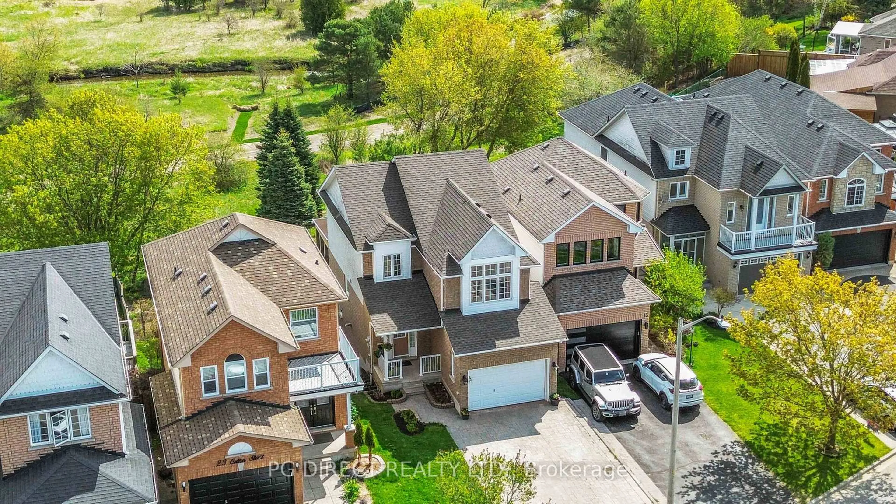Welcome to 47 Yorkville Drive, a beautifully updated 3-bedroom, 3-bathroom home in the heart of Courtice, Ontario. Situated in a family-friendly neighbourhood, this property blends modern renovations with a prime location close to schools, parks, shopping, and convenient transit options. Commuters will appreciate quick access to major routes, while families will love the nearby green spaces and community amenities.Fully renovated in 2019, this home showcases thoughtful upgrades throughout, including a redesigned kitchen with Quartz Countertops, sleek cabinetry, and upgraded Stainless Steel Appliances. The transformation also features new Laminate Flooring, refreshed main floor bathroom, updated Furnace and A/C, partial window replacements, paint as well as upgraded Interior Doors and Trim for a fresh, cohesive look. The spacious primary bedroom offers a walk-in closet, while two additional bedrooms provide comfort and flexibility for family or guests. The unfinished lower level adds versatility ideal for a rec room, home office, or play space.Courtice is a thriving community known for its balance of small-town charm and urban convenience. Enjoy quick connections to the future GO Station, local shopping, dining, and scenic walking trails all just minutes from your doorstep.With its quality upgrades, functional layout, and unbeatable location, 47 Yorkville Drive is ready to welcome you home. This is the perfect choice for families looking for style, comfort, and a vibrant, well-connected neighbourhood.
Inclusions: Fridge, Stove, Dishwasher, Clothes washer and dryer, all electrical light fixtures, all window coverings excluding drapes.
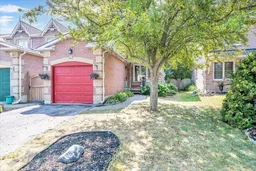 31
31

