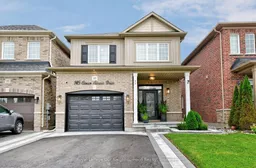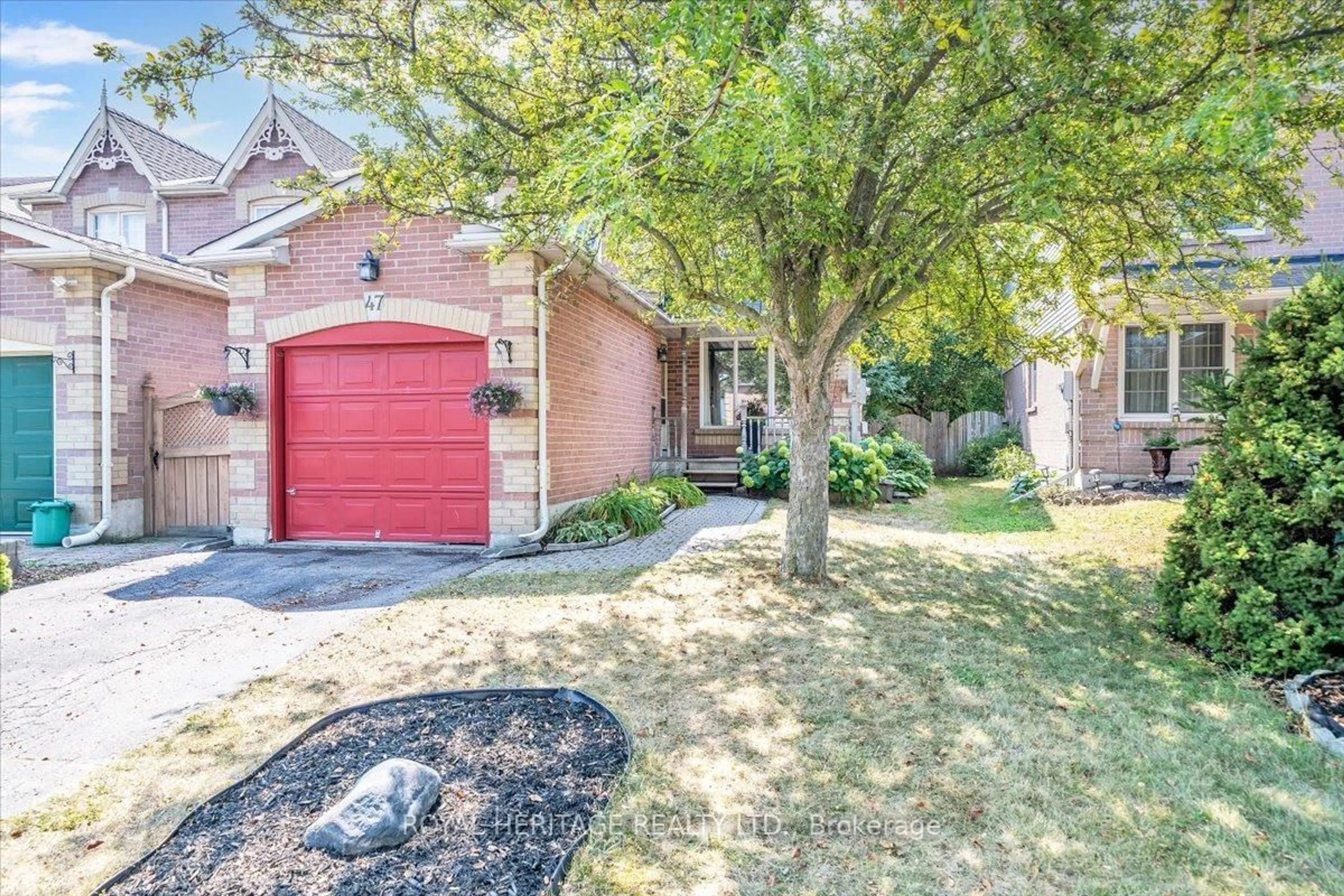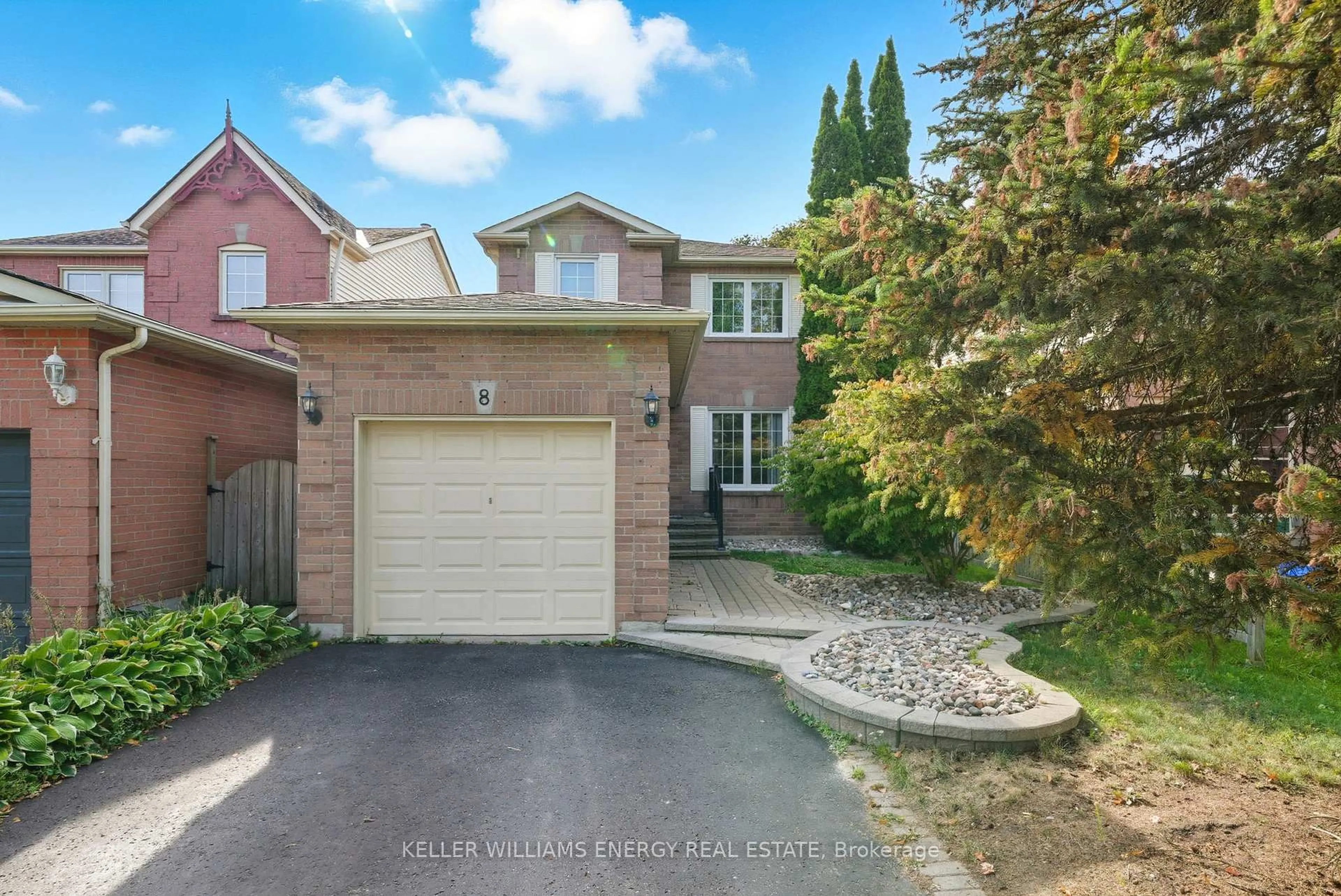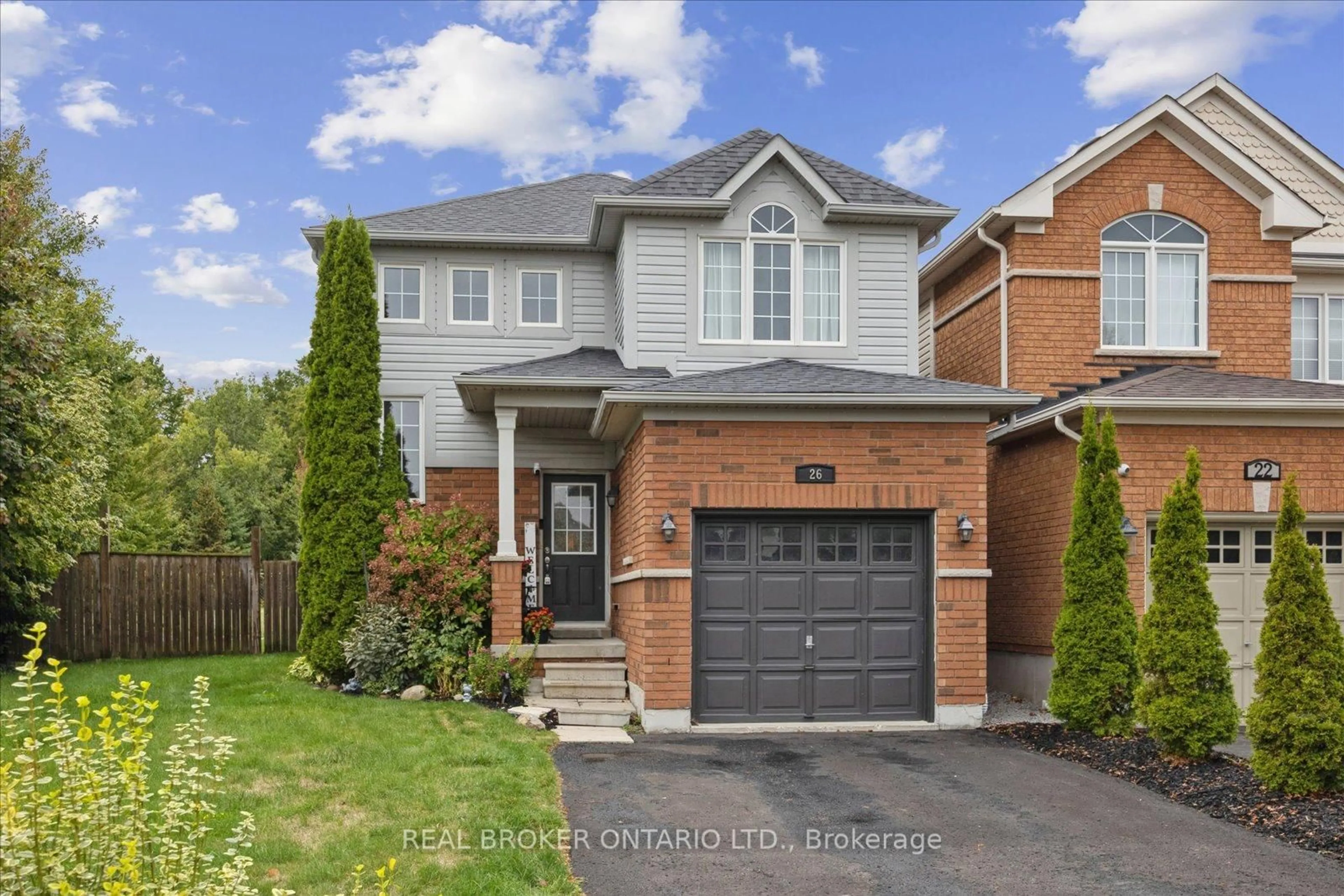Nestled in one of Courtice's most sought-after enclaves and located in a family-friendly neighbourhood, this 3-bed, 3-bath home blends comfort, style, and convenience.The main floor offers hardwood throughout and an open-concept kitchen with granite counters, breakfast bar, high-end stainless steel appliances, and pot lights ideal for meals or entertaining. The adjoining living room, complete with a cozy gas fireplace, creates the perfect space to relax.Upstairs, newly installed engineered hardwood stairs and flooring lead you to the spacious primary bedroom, accessed through elegant double doors, with a walk-in closet and spa-like ensuite featuring a marble counter, soaker tub, and glass shower. Two additional bedrooms provide space for family, guests, or a home office.Outside, pride of ownership shines with a newly restored driveway and elegant interlocking stones on both the driveway and porch. The backyard is perfect for barbecues, play, or quiet evenings. A shed adds convenience, while the epoxied garage floor with inside entry offers everyday ease.With the Courtice Community Centre just a short stroll away, plus nearby schools and parks and easy access to Hwy 407 and 418, this home combines lifestyle and location.This isn't just a house it's a home where memories are made.
Inclusions: Stainless steel fridge, stove, dishwasher, washer, dryer, hood, garage door opener and remote, shed in backyard, all electrical light fixtures, window coverings, and blinds. Open House - Saturday October 4th 1pm-3pm and Sunday October 5th 1pm-3pm.
 17
17





