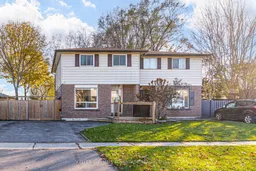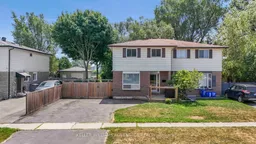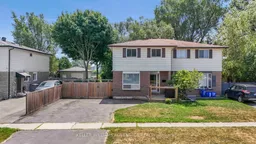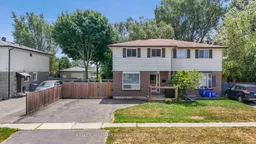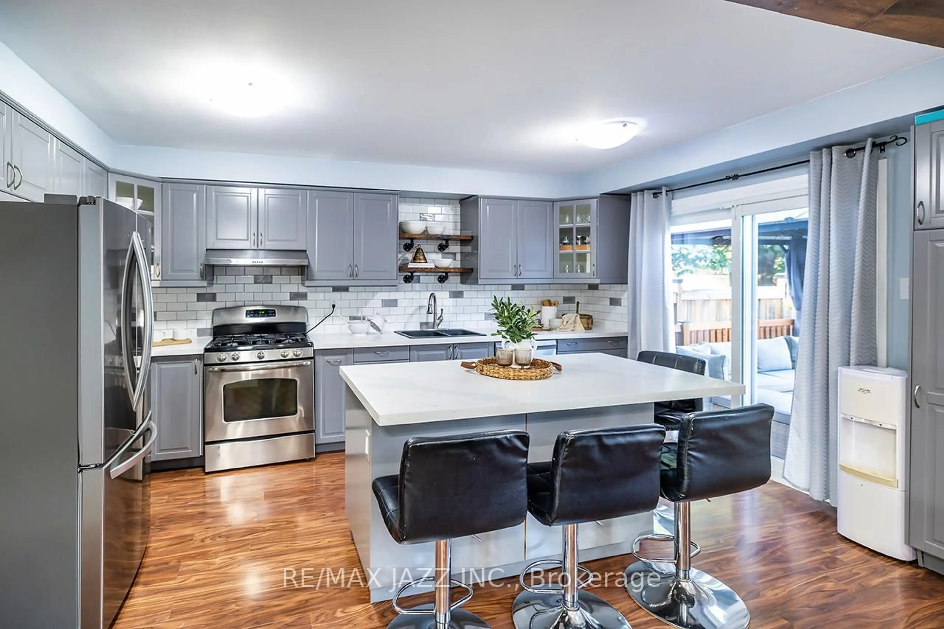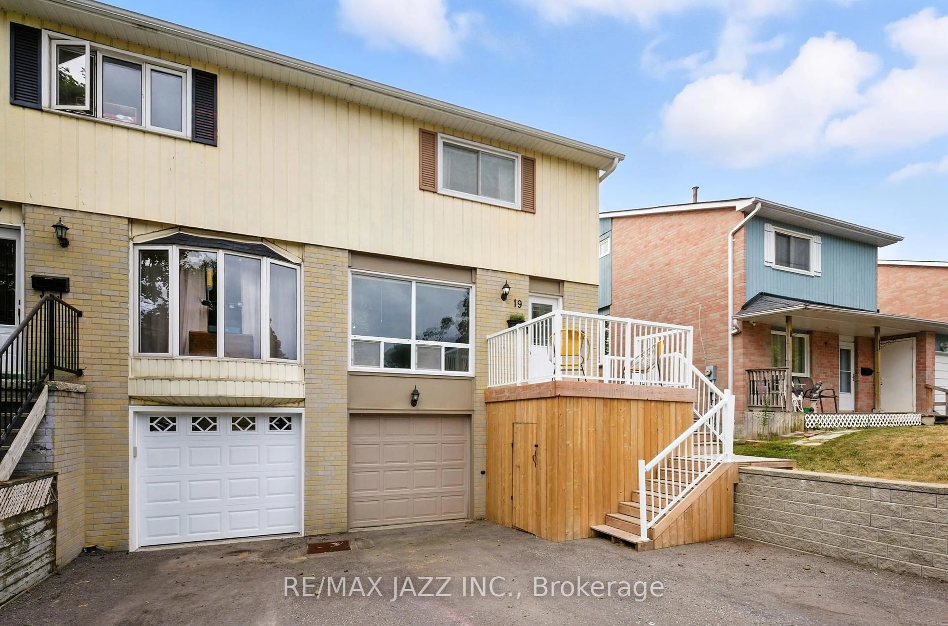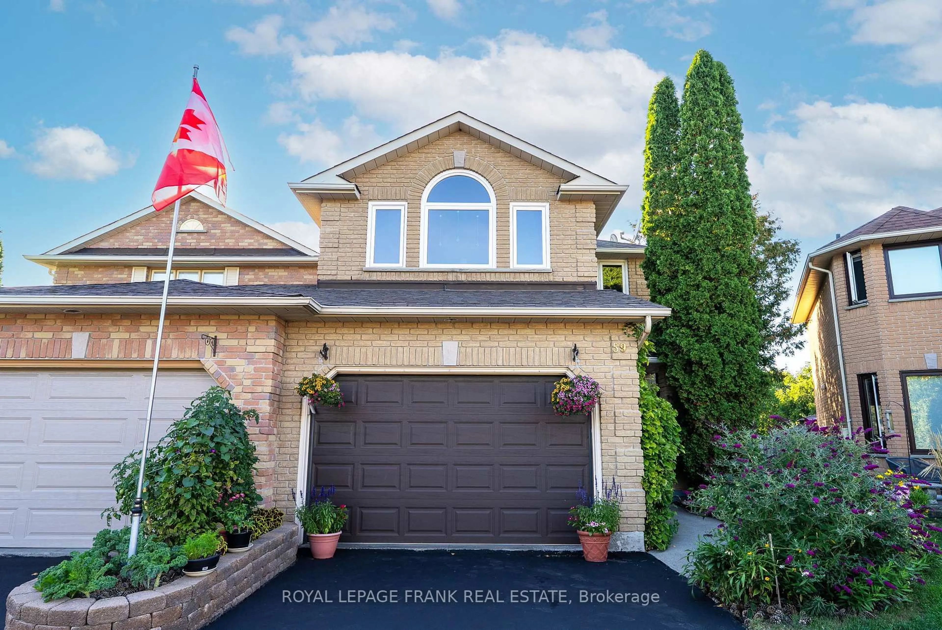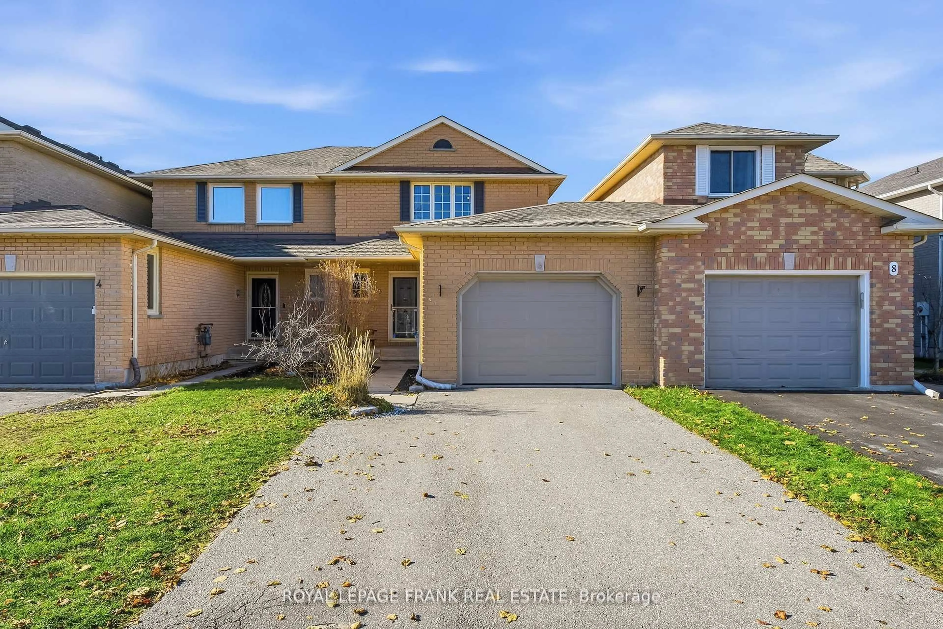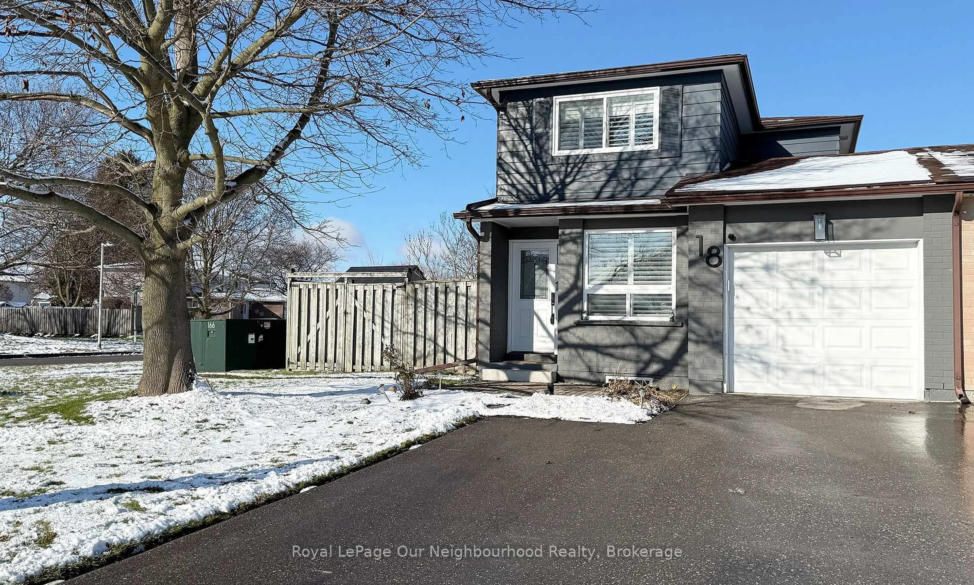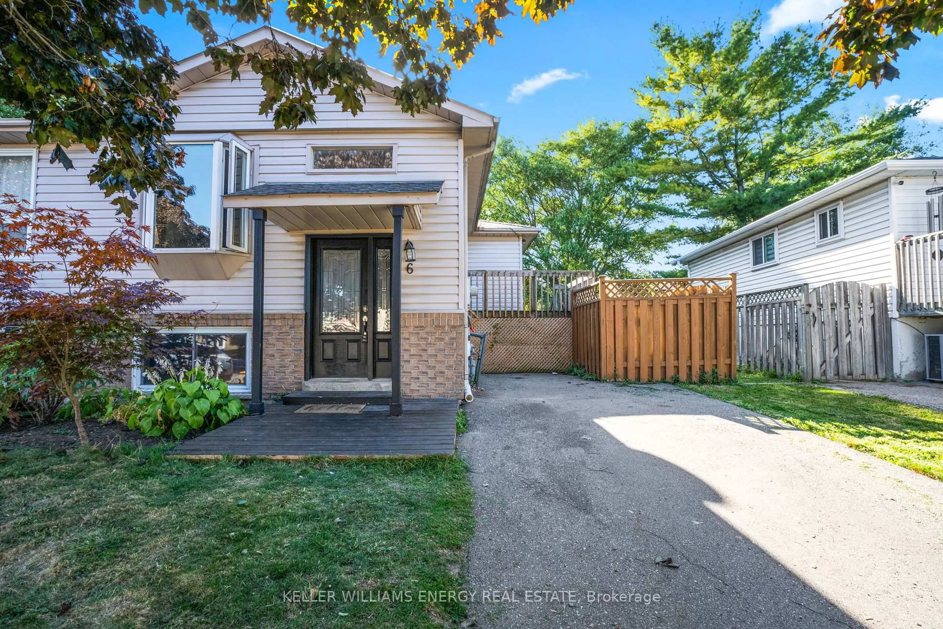Beautifully updated and set on a rare 158-foot deep lot, this 4+1 bedroom, 3-bathroom home offers nearly 2,000 sq. ft. of stylish, highly functional living space. The brand-new kitchen is a true standout, featuring quartz countertops, stainless steel appliances, and a custom coffee bar. Every bathroom has been thoughtfully renovated, including the chic main-floor powder room.The professionally finished basement expands the home even further with a spacious rec room, a 5th bedroom complete with walk-in closet, a full bath, and a bright laundry area. Step outside to a large entertaining deck overlooking a wide, open yard backing onto serene green space-ideal for play, relaxation, or weekend BBQs.With plenty of room to grow inside and out, this home also delivers peace of mind with a brand-new heat pump, new tankless water heater, and a new central furnace with a built-in humidifier-all owned. The roof has been recently touched up, and gutter guards have been added for extra convenience.
Inclusions: LG fridge, stove, LG front load energy efficient washer/dryer, range hood, hardwired surveillance system with recording.
