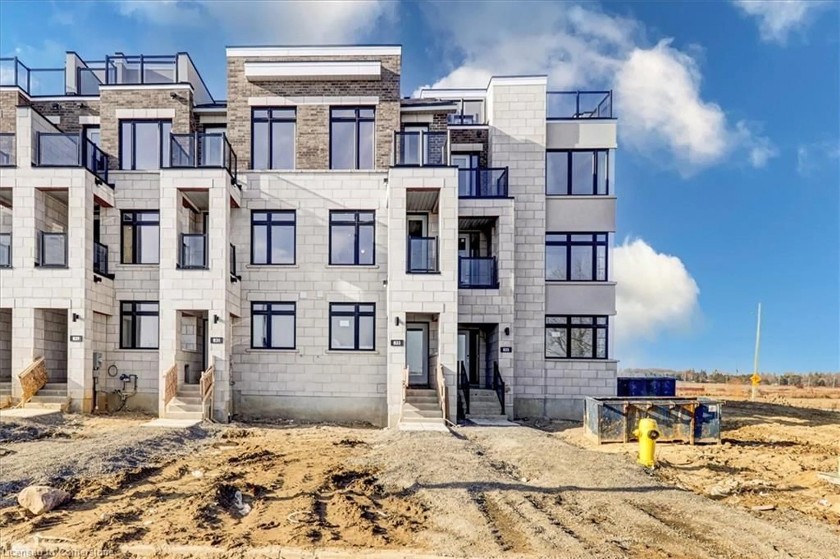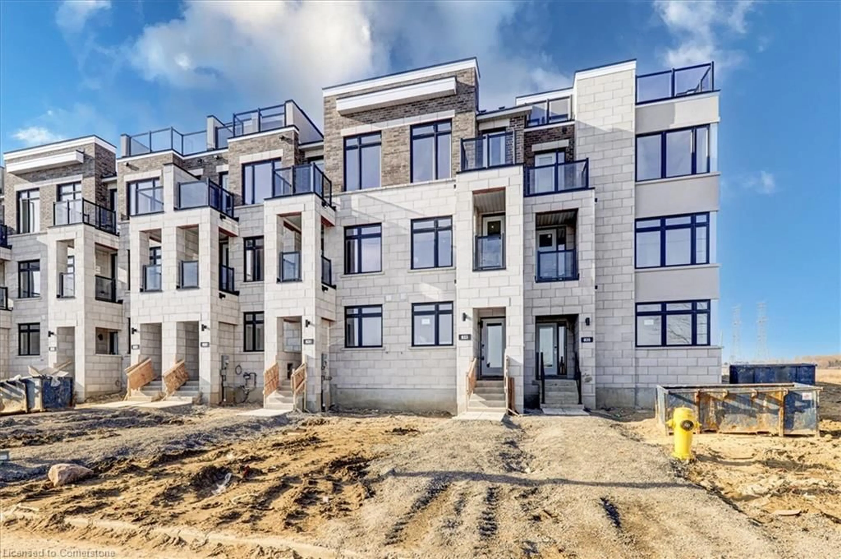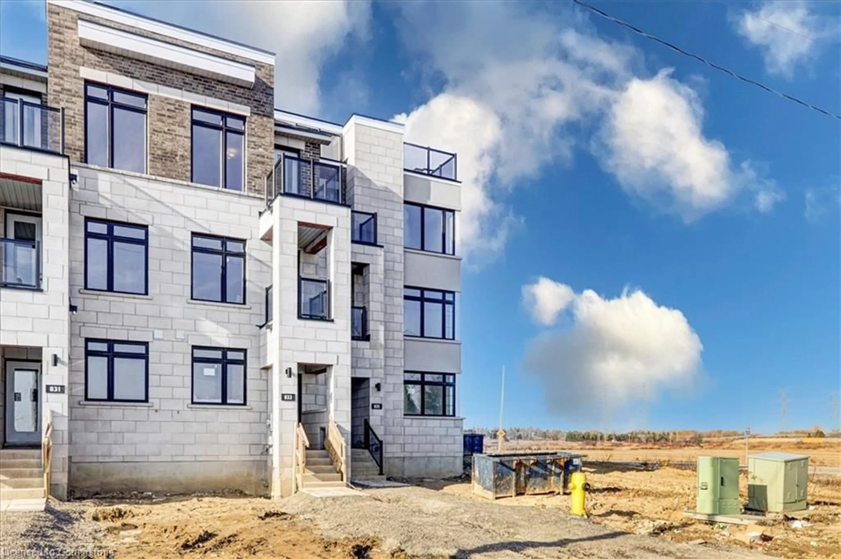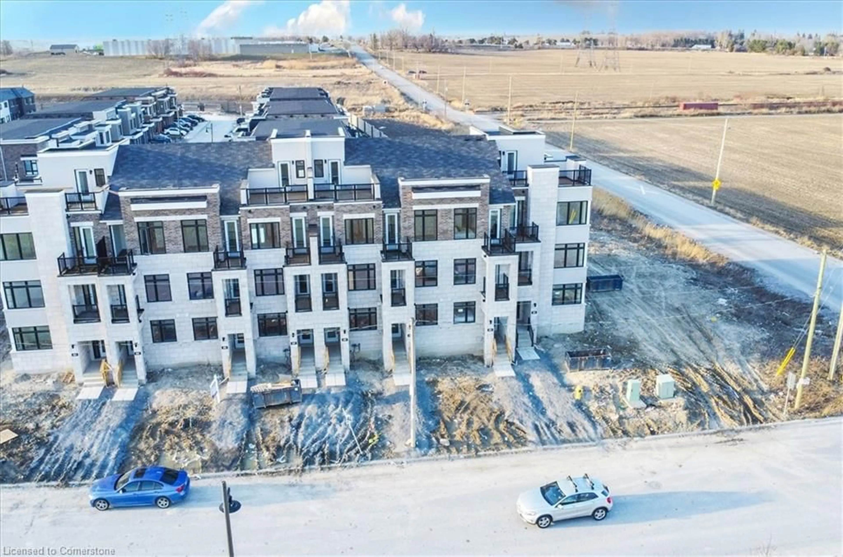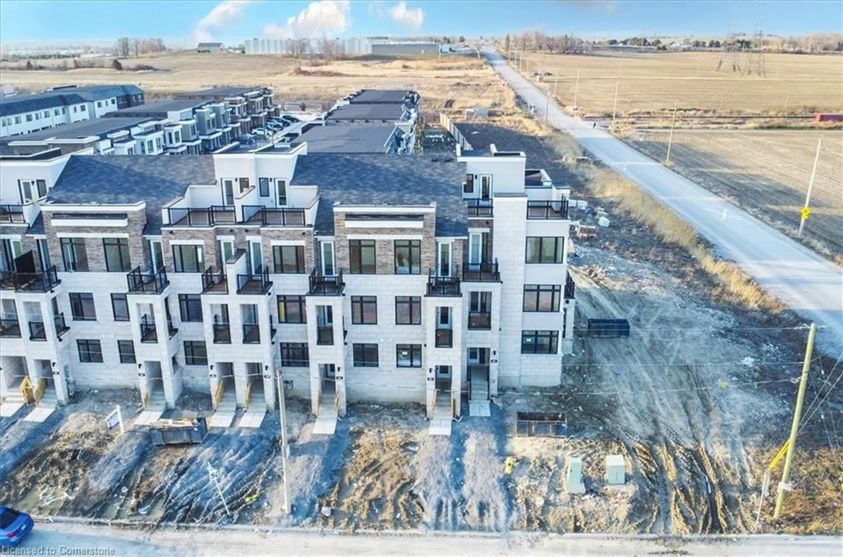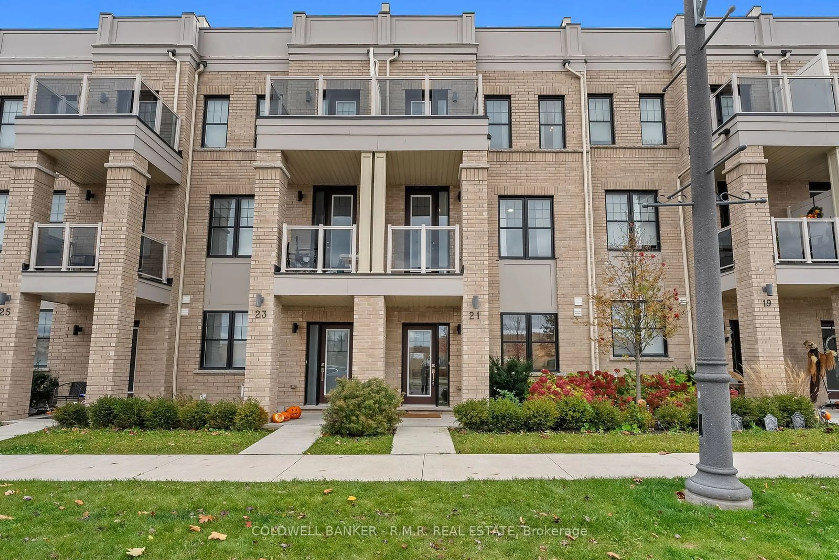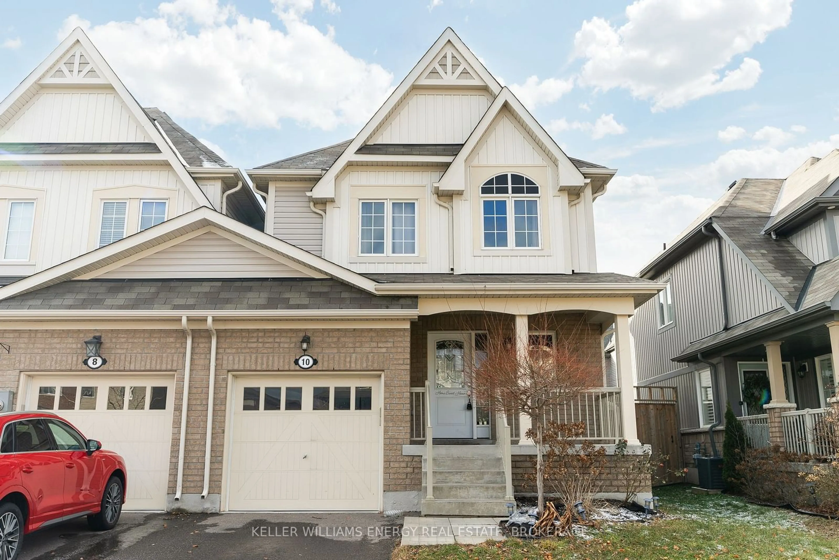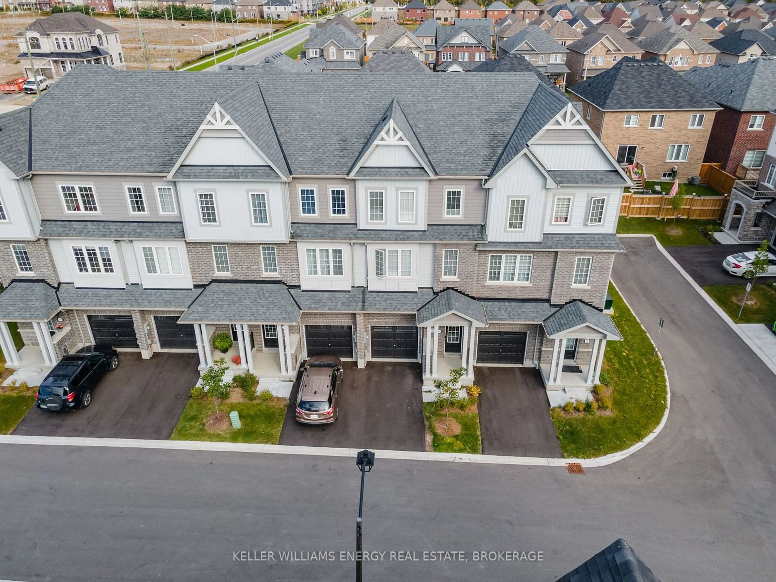833 Port Darlington Rd, Bowmanville, Ontario L1C 7G4
Contact us about this property
Highlights
Estimated ValueThis is the price Wahi expects this property to sell for.
The calculation is powered by our Instant Home Value Estimate, which uses current market and property price trends to estimate your home’s value with a 90% accuracy rate.Not available
Price/Sqft$498/sqft
Est. Mortgage$3,650/mo
Tax Amount (2024)$1,122/yr
Days On Market58 days
Description
Motivated Seller! Home is where the lake meets the sky!Welcome to Lakebreeze– Experience the ultimate in refinement & relaxation on the north shore of beautiful Lake Ont!GTA’s largest master-planned waterfront community,Offering this Customized Townhouse,Featuring 3 Bed & 3 Bath! Master br Facing The Water on the 3rd floor along with W/I Closet & 3-pc Ensuite!A bed/den on the Grd flr Facilitate WFH!Grt Room in the 2nd Flr & the Kitchen & Over-sized Deck! Ard 2000 Sqft of lux.living Area(1706+238Sq ft)!Upgrd Kitchen!Quartz Counter!Fireplace!Oak Stairs!Metal Pickets!Hardwood Flr Through out!9ft Smooth Ceiling on the main flr! Unobstructed view of Lake Ontario!Mins to 401!Free Builder Std Appl!
Property Details
Interior
Features
Third Floor
Bedroom Primary
4.01 x 3.81Broadloom
Bathroom
3-Piece
Bathroom
3-Piece
Bedroom
4.01 x 2.74Broadloom
Exterior
Features
Parking
Garage spaces 1
Garage type -
Other parking spaces 1
Total parking spaces 2
Property History
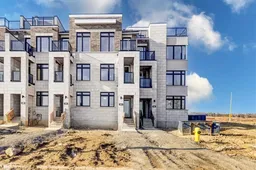 24
24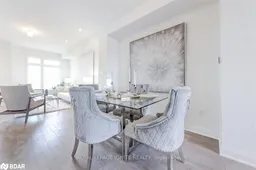
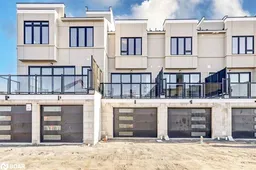
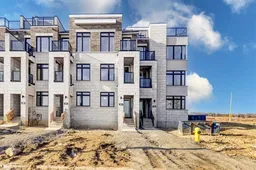
Get up to 1% cashback when you buy your dream home with Wahi Cashback

A new way to buy a home that puts cash back in your pocket.
- Our in-house Realtors do more deals and bring that negotiating power into your corner
- We leverage technology to get you more insights, move faster and simplify the process
- Our digital business model means we pass the savings onto you, with up to 1% cashback on the purchase of your home
