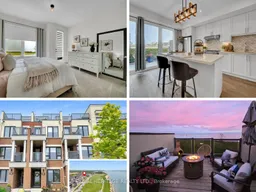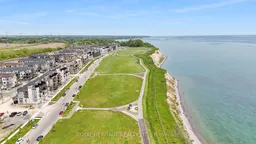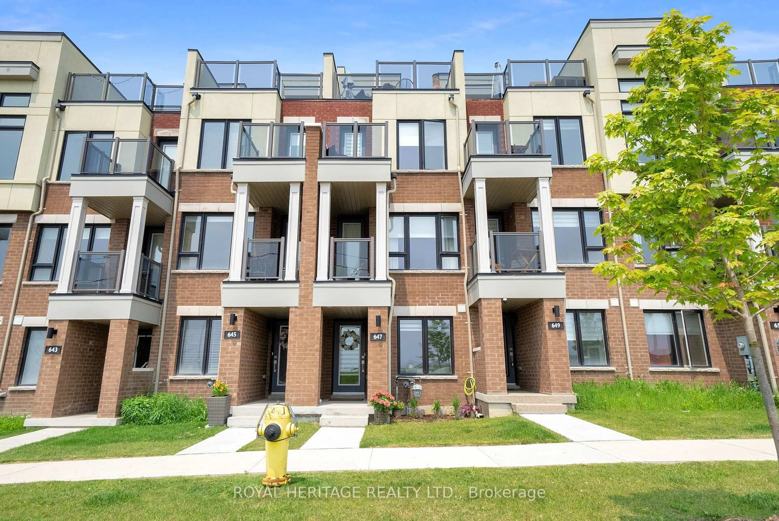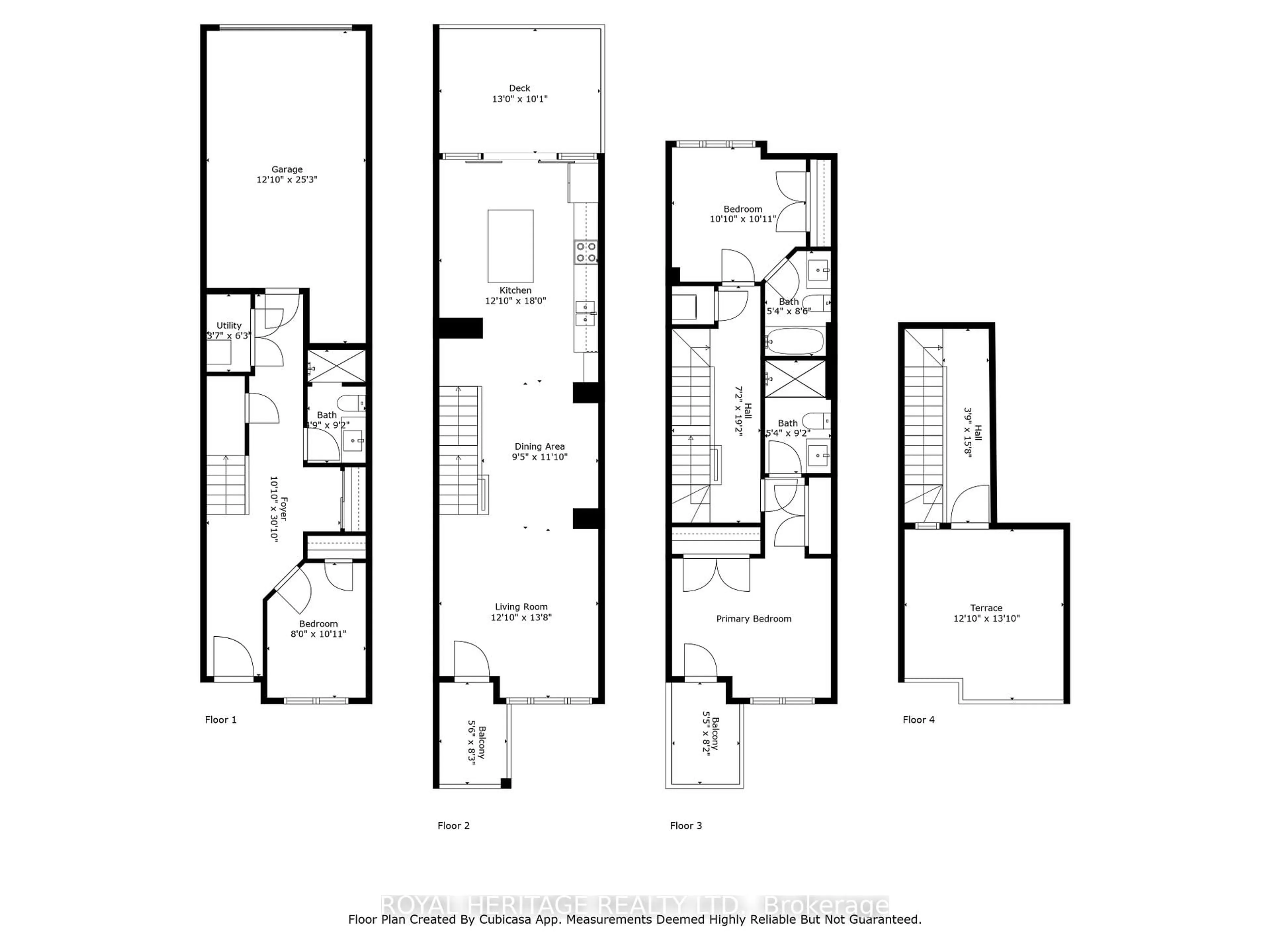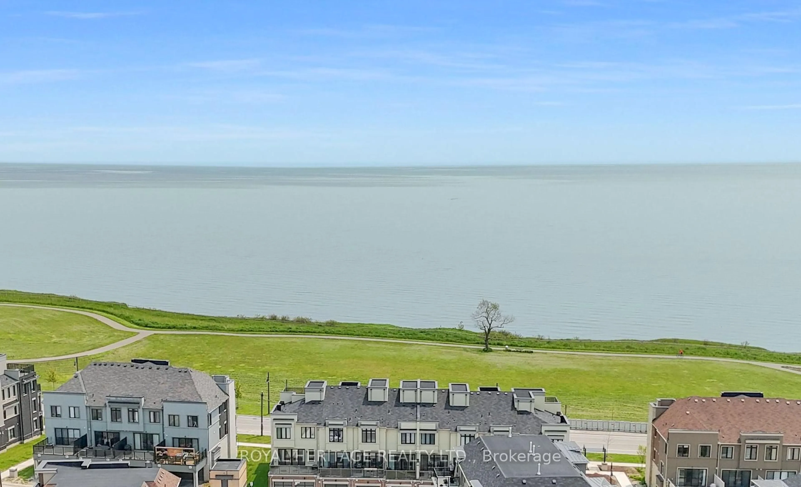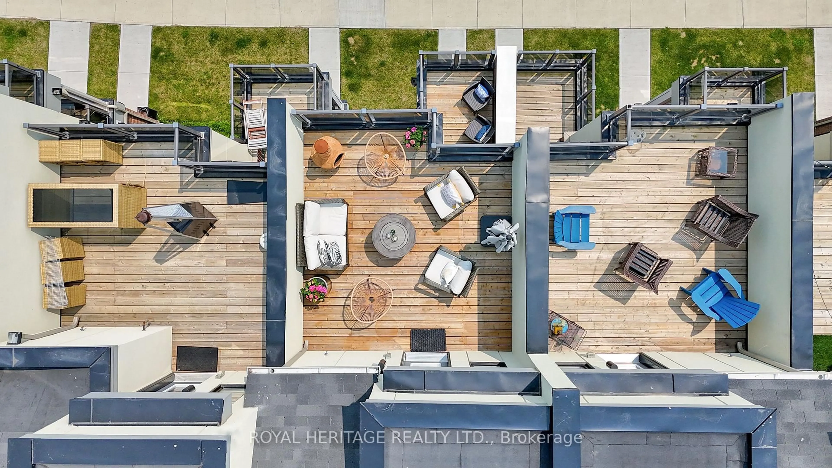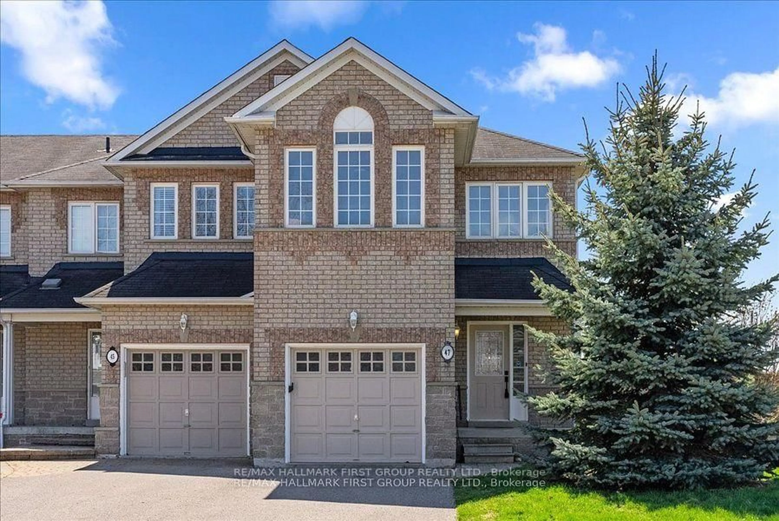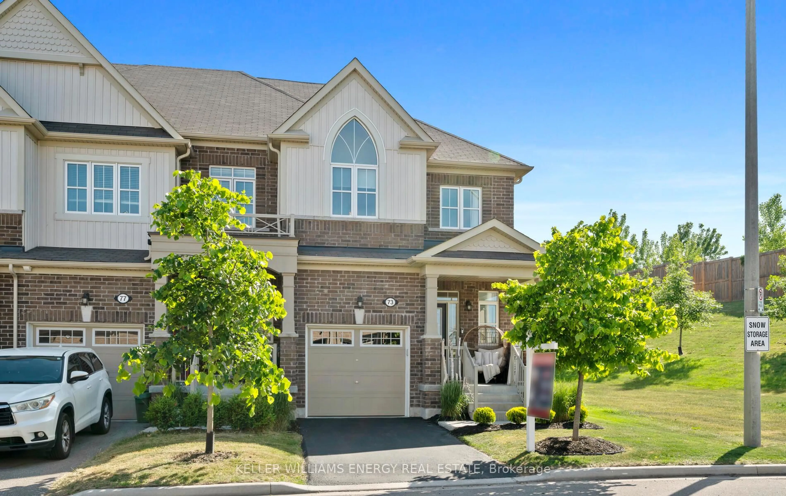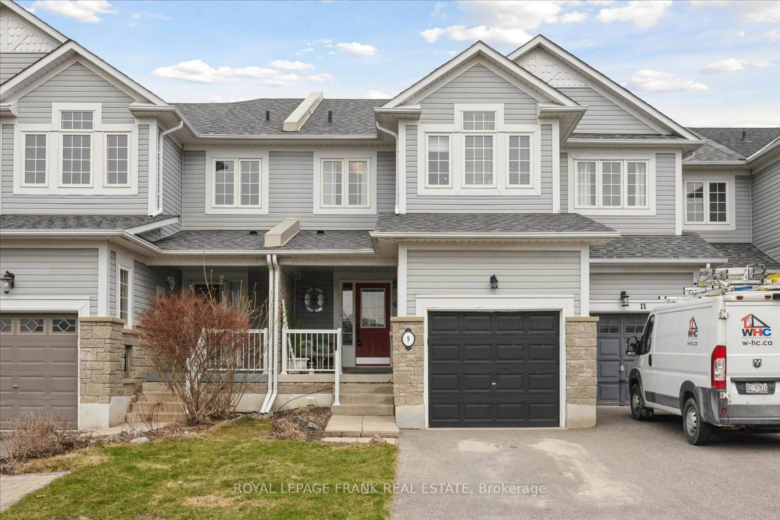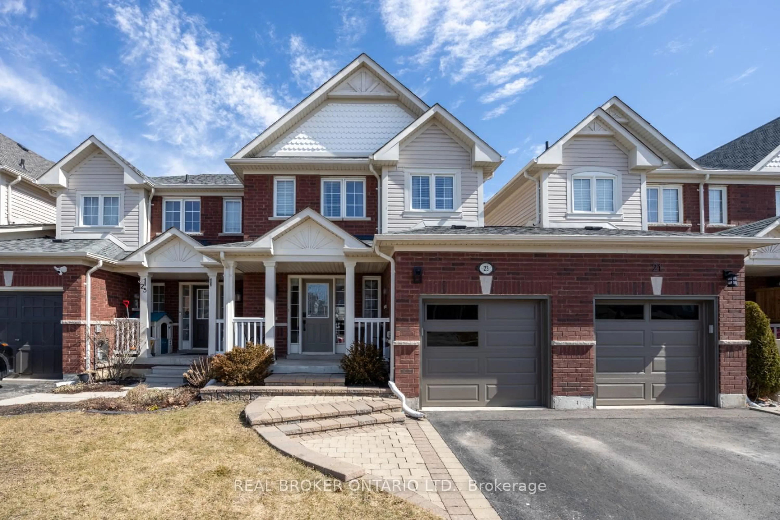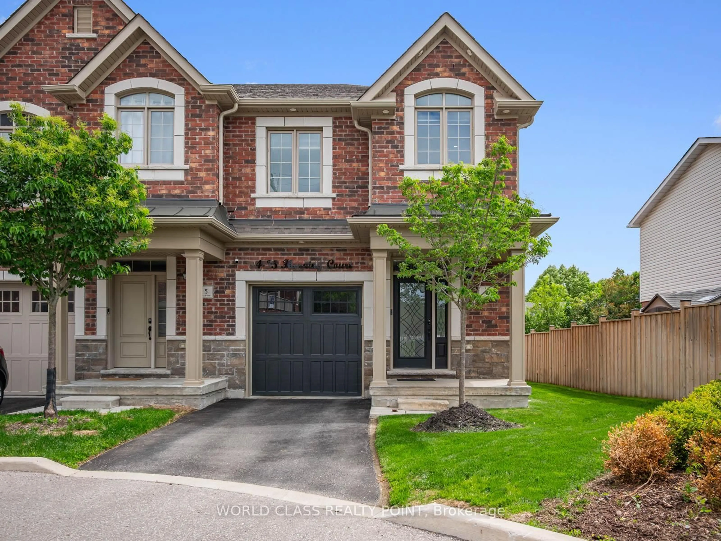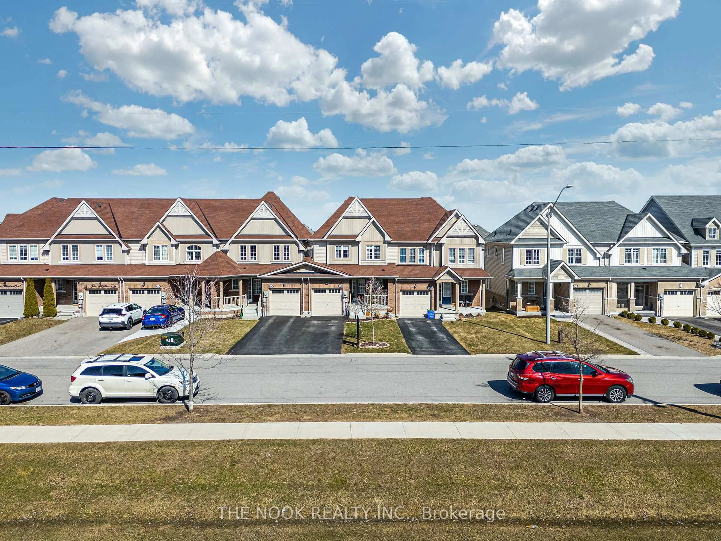647 Port Darlington Rd, Clarington, Ontario L1C 7G2
Contact us about this property
Highlights
Estimated valueThis is the price Wahi expects this property to sell for.
The calculation is powered by our Instant Home Value Estimate, which uses current market and property price trends to estimate your home’s value with a 90% accuracy rate.Not available
Price/Sqft$437/sqft
Monthly cost
Open Calculator

Curious about what homes are selling for in this area?
Get a report on comparable homes with helpful insights and trends.
+12
Properties sold*
$765K
Median sold price*
*Based on last 30 days
Description
Here's your chance to own in this popular lakeside community! At a truly affordable price point, it's your opportunity to be a homeowner or investor! Stunning 4-year-old townhouse with rare ROOFTOP Patio, boasts 3 bedrooms, 3 bathrooms and multiple outdoor living spaces! Unique layout has a ground floor bedroom that can serve as a home office, studio or guest room complete w separate 3-piece bath, allows work from home w complete privacy and convenience! The heart of the home is a modern open concept, main living space with hardwood floors and large sun-filled windows. The kitchen features quartz countertops, large island and upgraded cabinetry. Walkout from sliding glass doors in the kitchen to a private balcony w BBQ Gas line. The third floor is home to the primary bedroom w 2 large closets, 3pc ensuite, and private balcony w waterfront view. The second bedroom features an ensuite bath & large closet. The rooftop patio has breathtaking panoramic views of Lake Ontario. Your own private retreat in the sky! Perfect for summer parties, quiet evenings or basking in the lakeside breeze. Complete w hydro outlet & water hose connection. Convenient inside access from the garage, which has an epoxy coated floor for looks & durability. Need EV charging? You're good to go, it's already wired in. Single Car garage plus Second Outdoor Parking Spot. Take advantage of the bike path right at your doorstep, waterfront trails across the street, easy access to the beach where you can enjoy paddle boarding, kayaking and more! Just minutes to the 401, schools, downtown Bowmanville restaurants & shopping. Monthly Maintenance Fee:$156.97 Includes snow removal from roadway & sidewalk, lawn maintenance & visitors parking. Loaded w upgrades it's far from builder basic, take advantage of the market and get into one of the last affordable lakeside communities in the GTA!
Property Details
Interior
Features
3rd Floor
3rd Br
3.29 x 3.334 Pc Ensuite / Broadloom / Large Window
Primary
4.1 x 3.663 Pc Ensuite / His/Hers Closets / W/O To Balcony
Exterior
Features
Parking
Garage spaces 1
Garage type Built-In
Other parking spaces 1
Total parking spaces 2
Property History
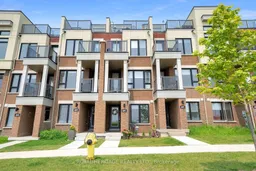 41
41