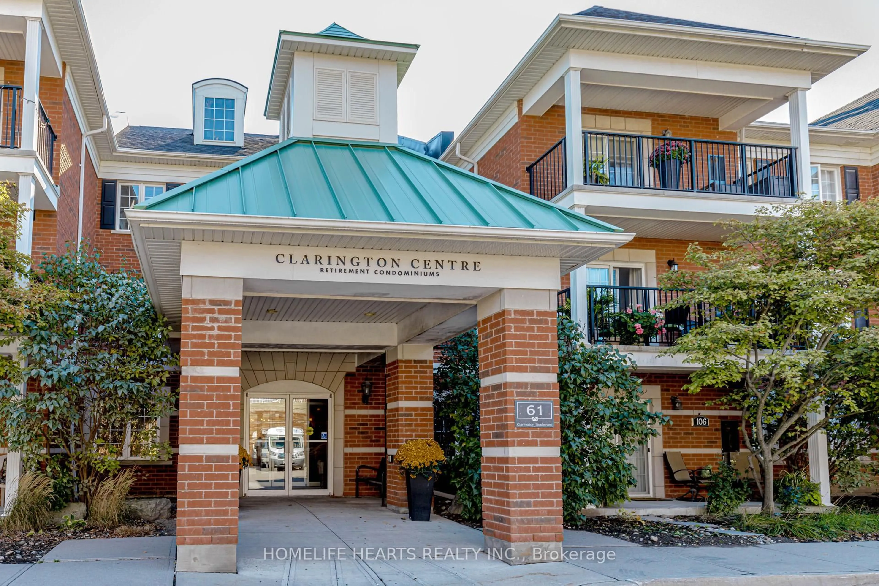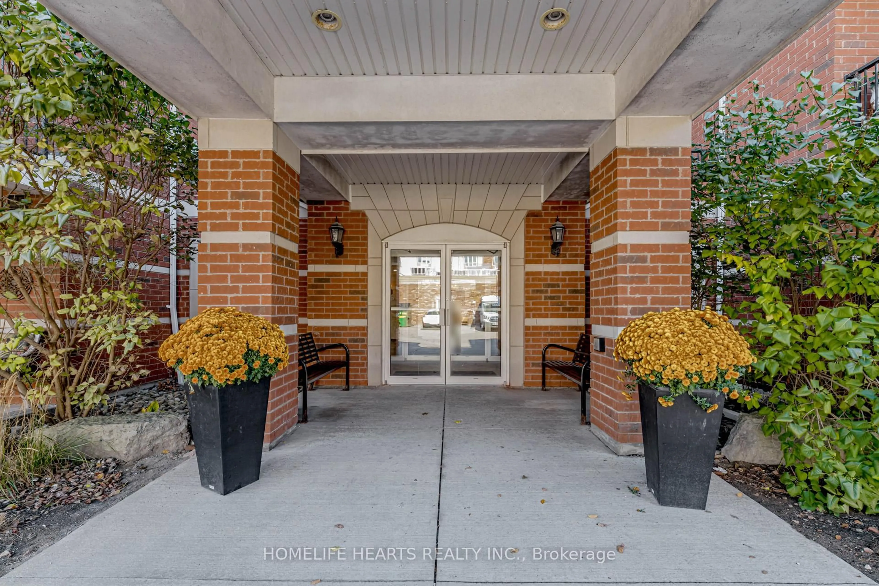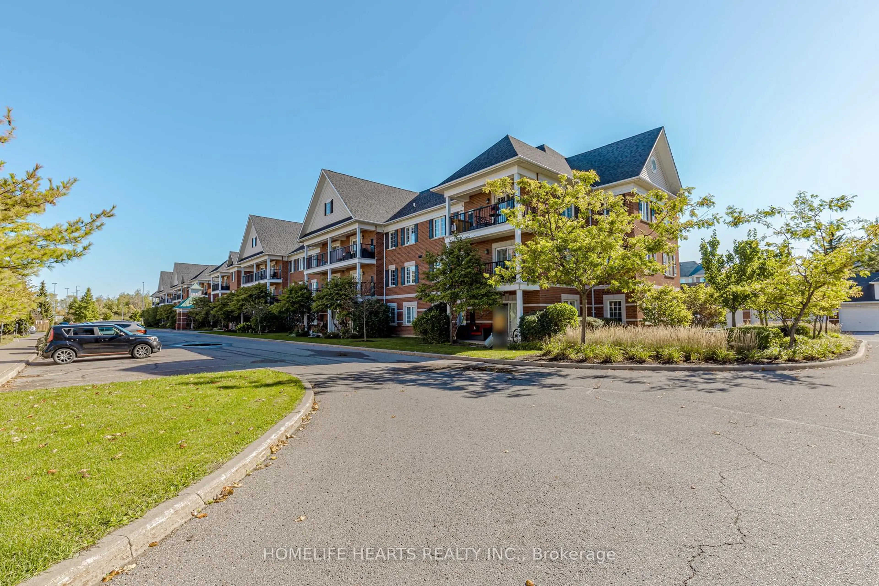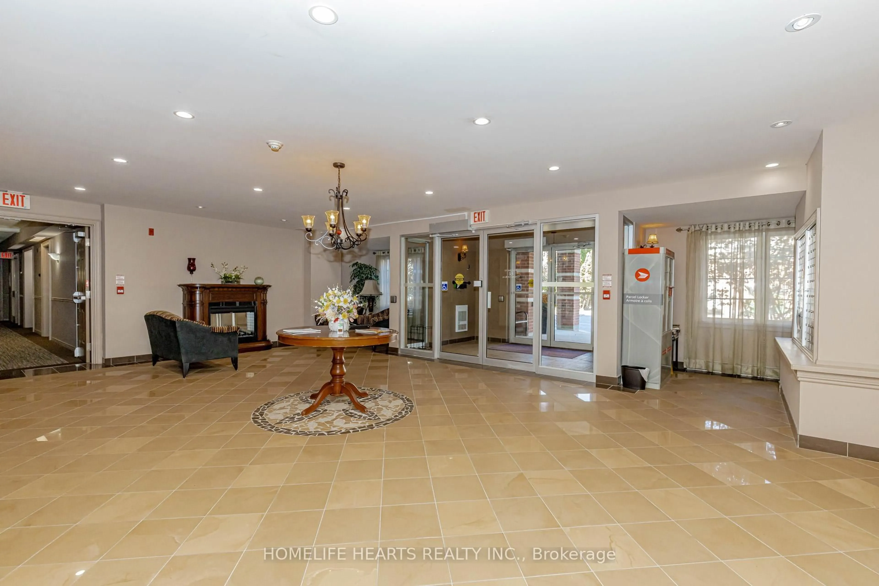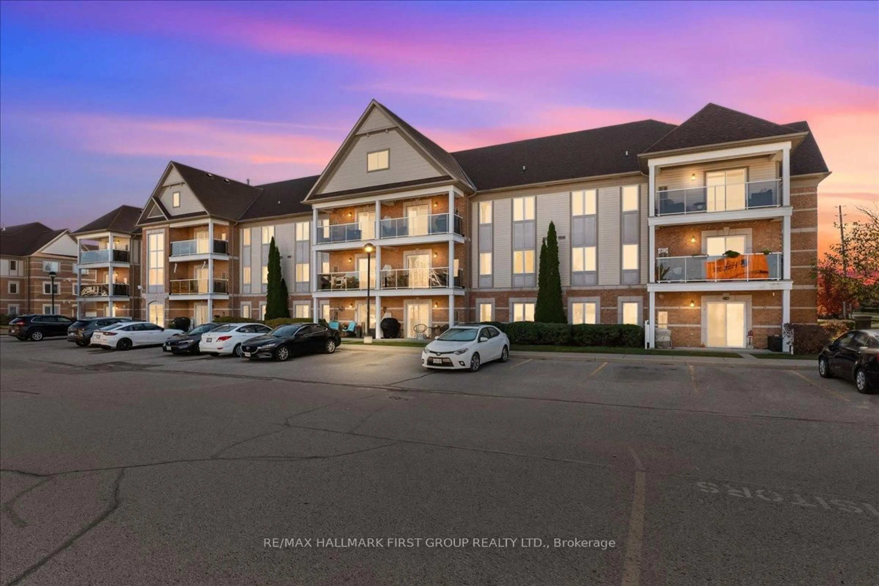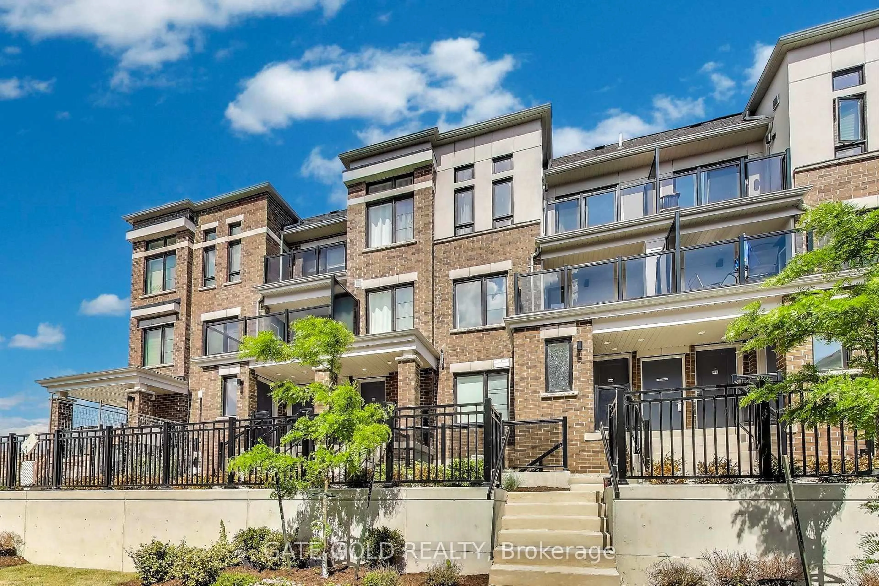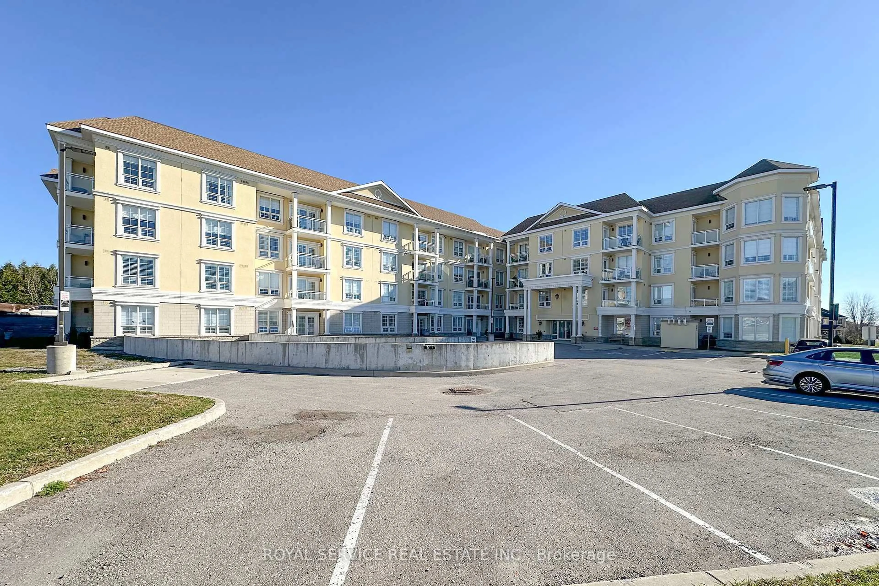61 Clarington Blvd #315, Clarington, Ontario L1C 0A1
Contact us about this property
Highlights
Estimated valueThis is the price Wahi expects this property to sell for.
The calculation is powered by our Instant Home Value Estimate, which uses current market and property price trends to estimate your home’s value with a 90% accuracy rate.Not available
Price/Sqft$576/sqft
Monthly cost
Open Calculator

Curious about what homes are selling for in this area?
Get a report on comparable homes with helpful insights and trends.
+16
Properties sold*
$513K
Median sold price*
*Based on last 30 days
Description
Bright & Spacious 2 Bedroom Condo In A Prime Retirement Community. Welcome To 61 Clarington Blvd. A Beautifully maintained 748 Square Foot 2-bedroom condo nestled in A Quiet, Well-Managed Building Designed For Comfort And Convenience. This Inviting Unit features an open-concept living and dining area, ideal for both relaxing evenings and Entertaining Guests. The Spacious Primary Bedroom Includes A Large Walk-In Closet, Offering Generous Storage Space. The Second Bedroom/Den Provides Flexible Functionality Perfect As A Home Office, Guest Room, Or Hobby Space. Step Out Onto The Private Balcony From The Living Room And Enjoy Peaceful Views, Ideal For Morning Coffee Or Unwinding At The End Of The Day. This Condo Comes Complete With An Owned Parking Spot And A Storage Locker, Ensuring All Your Practical Needs Are Met. Residents Enjoy Access To Thoughtful Amenities, Including A Fitness Center, Party Room, Elevators, And Visitor Parking. Ideally Located In A Sought-After Neighborhood, You're Just Steps From Restaurants, Shops, Trails, Parks, And Public Transit. There's Also Underground Access To Seasons Retirement Residence, Allowing You To Enjoy Shared Events, Services, And A Vibrant Social Atmosphere. Whether You're Downsizing Or Seeking A Peaceful And Connected Lifestyle, This Move-In Ready Suite Offers Exceptional Value And Comfort In A Prime Clarington Location.
Property Details
Interior
Features
Flat Floor
Living
3.33 x 2.78W/O To Balcony / Sliding Doors / Vinyl Floor
Dining
3.33 x 2.01Vinyl Floor
Kitchen
3.04 x 2.53Pantry / Vinyl Floor / Double Sink
Den
3.35 x 2.67Vinyl Floor / Window
Exterior
Features
Parking
Garage spaces -
Garage type -
Total parking spaces 1
Condo Details
Inclusions
Property History
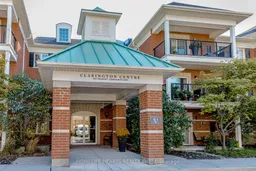 50
50