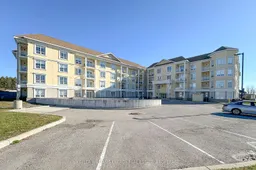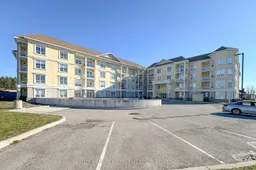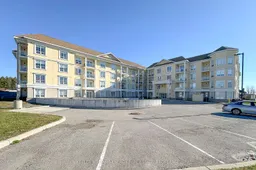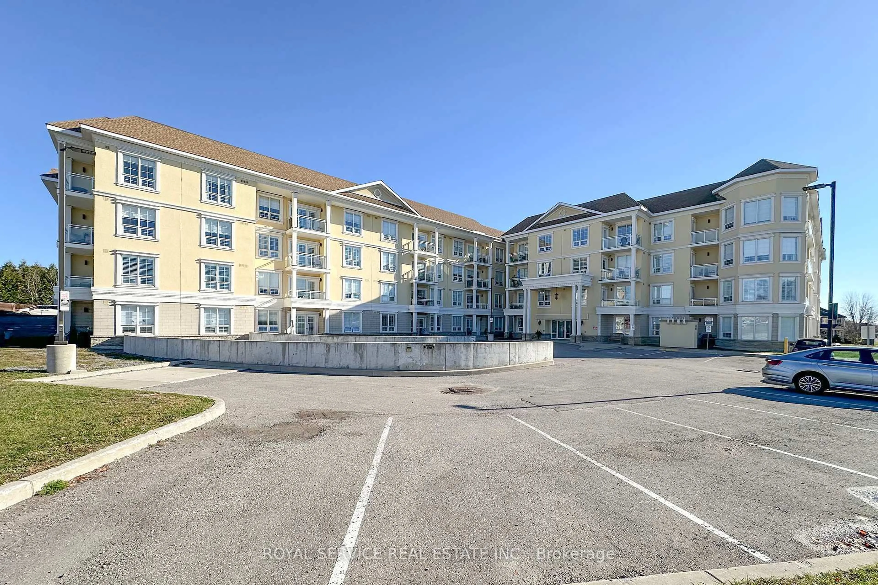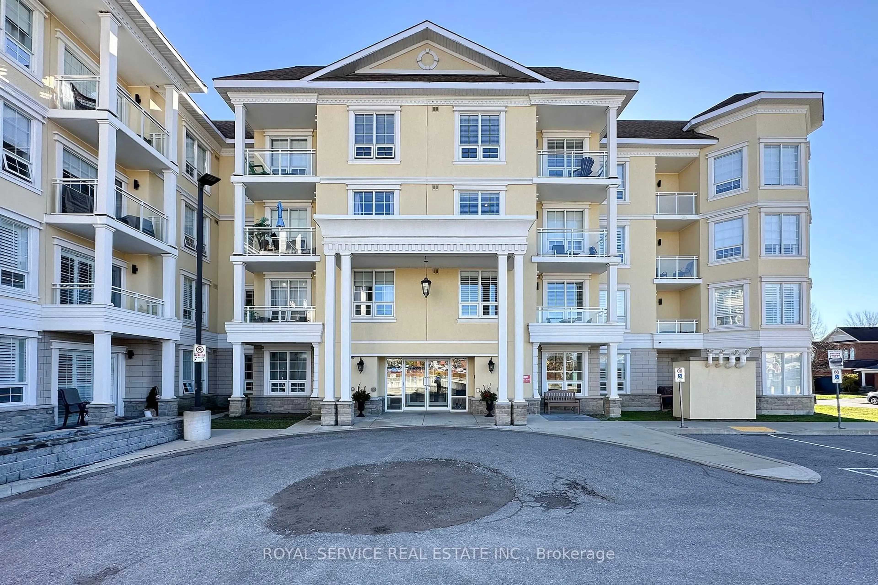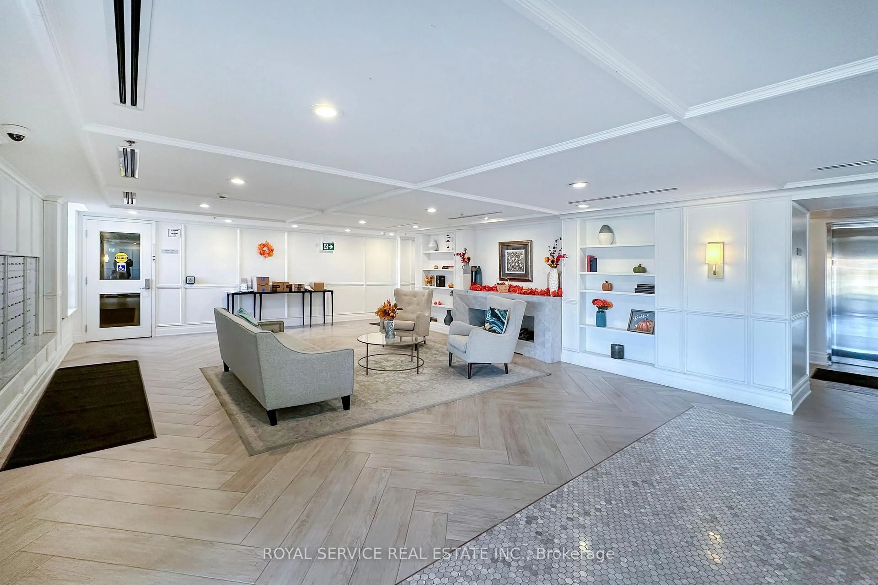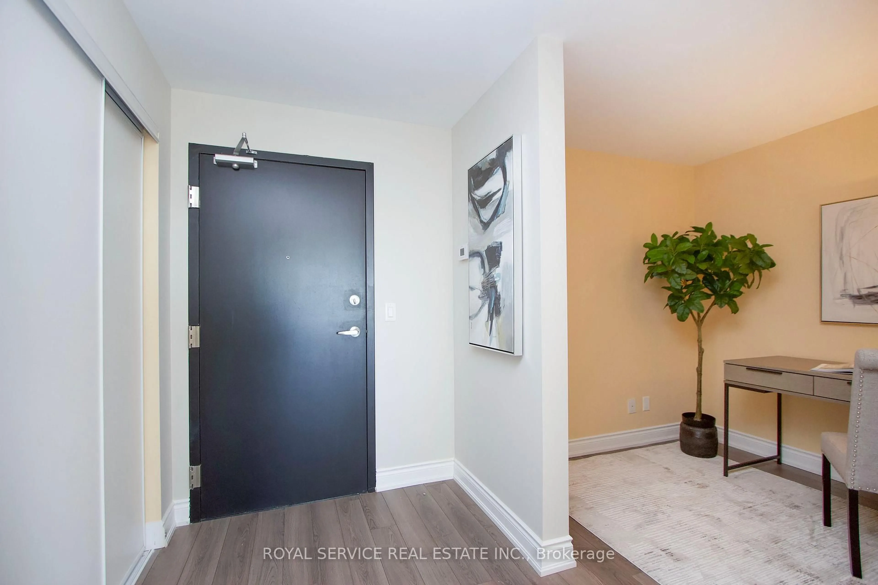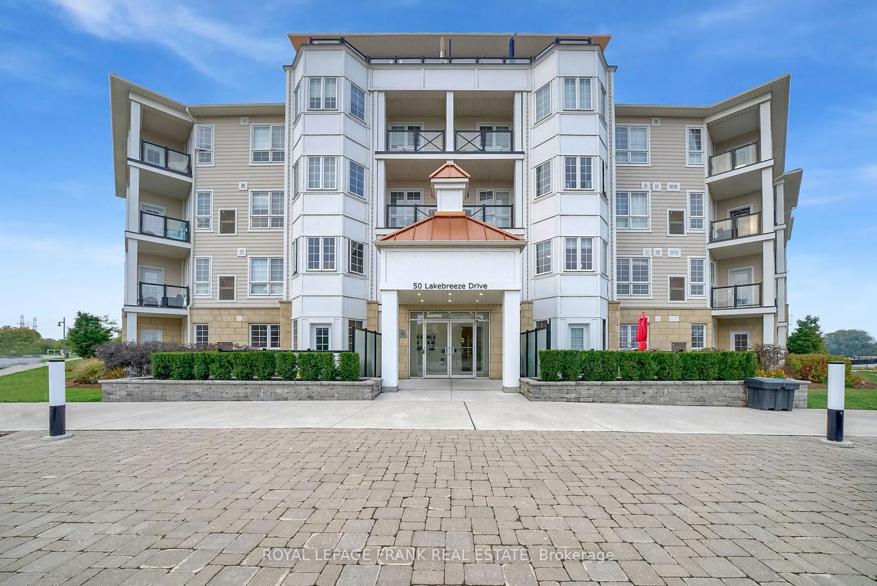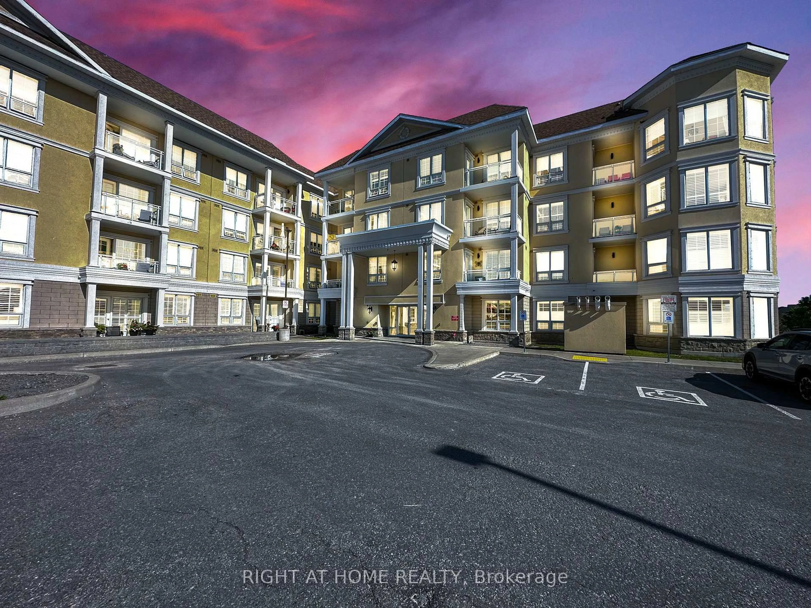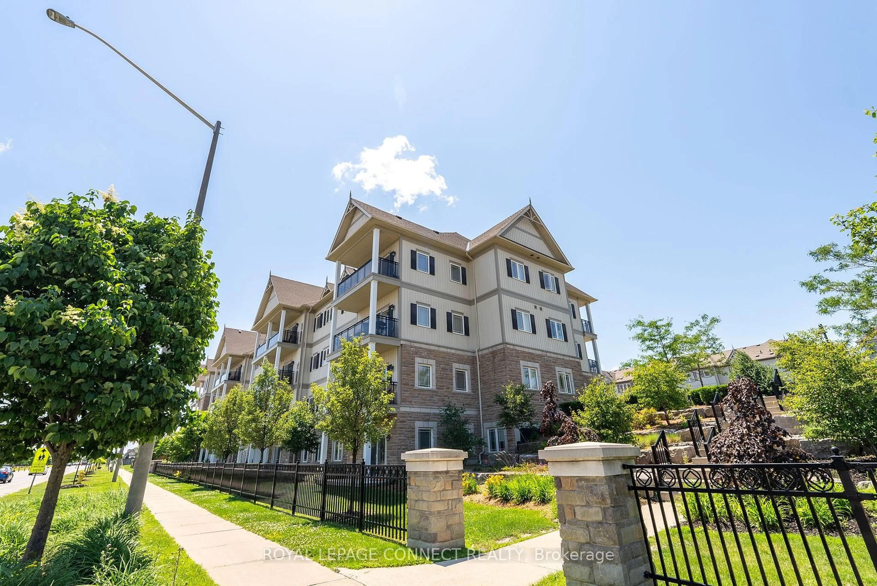21 Brookhouse Dr #308, Clarington, Ontario L1B 0V4
Contact us about this property
Highlights
Estimated valueThis is the price Wahi expects this property to sell for.
The calculation is powered by our Instant Home Value Estimate, which uses current market and property price trends to estimate your home’s value with a 90% accuracy rate.Not available
Price/Sqft$603/sqft
Monthly cost
Open Calculator

Curious about what homes are selling for in this area?
Get a report on comparable homes with helpful insights and trends.
+3
Properties sold*
$523K
Median sold price*
*Based on last 30 days
Description
Welcome to this cozy 1-bedroom plus den condo in Newcastle, the perfect blend of style and comfort! With an open-concept design and light, bright laminate flooring throughout, this home feels spacious and inviting the moment you step in. The kitchen boasts stainless steel appliances, gleaming granite countertops, and a convenient breakfast bar, ideal for casual meals or entertaining guests. Step into the cozy living room, which opens onto a lovely balcony with sunny southern exposure, where you can soak in the sunlight or enjoy a morning coffee. The bedroom is generously sized, featuring a double closet and a convenient 3-piece semi-ensuite for added privacy. Plus, there's a cozy den space, perfect for a home office or reading nook. Enjoy the convenience of in-unit laundry and access to a private storage locker for all your seasonal items! This condo is not just a place to live; its a lifestyle in a prime location. Don't miss your chance to see it! This condo offers the convenience of underground parking, keeping your car secure and protected from the elements year-round. Also offered is a spacious amenities room with a full kitchen, great for hosting events or gathering with friends!
Property Details
Interior
Features
Main Floor
Kitchen
2.816 x 2.37Laminate / Breakfast Bar / Stainless Steel Appl
Living
4.84 x 3.64Laminate / W/O To Balcony / Open Concept
Primary
3.34 x 2.95Laminate / Double Closet / Semi Ensuite
Den
2.43 x 2.18Laminate
Exterior
Features
Parking
Garage spaces 1
Garage type Underground
Other parking spaces 0
Total parking spaces 1
Condo Details
Amenities
Bike Storage, Party/Meeting Room, Visitor Parking
Inclusions
Property History
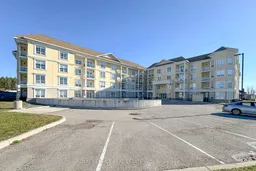 21
21