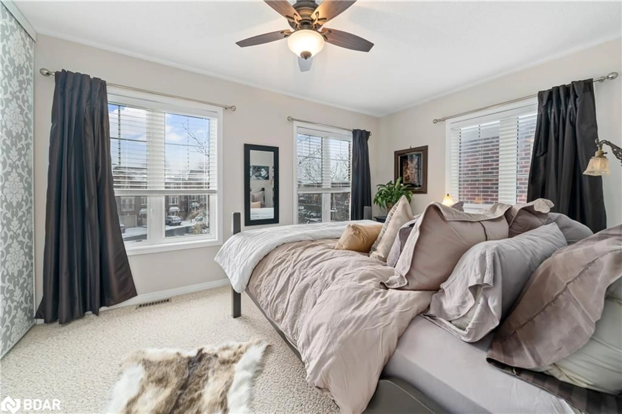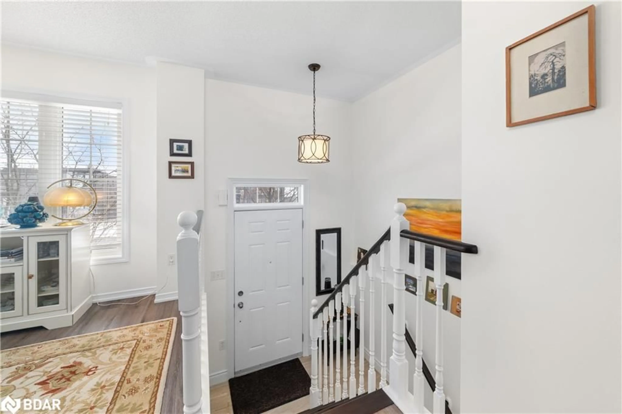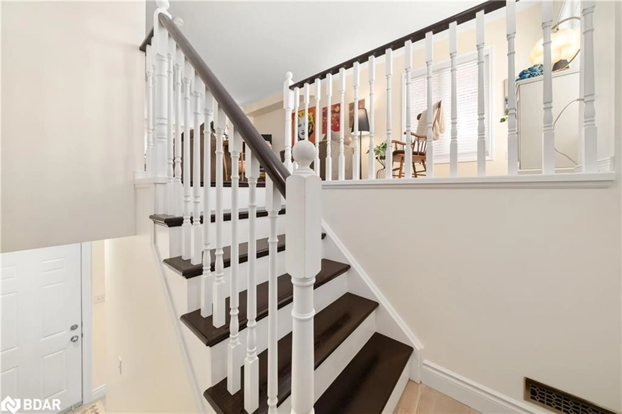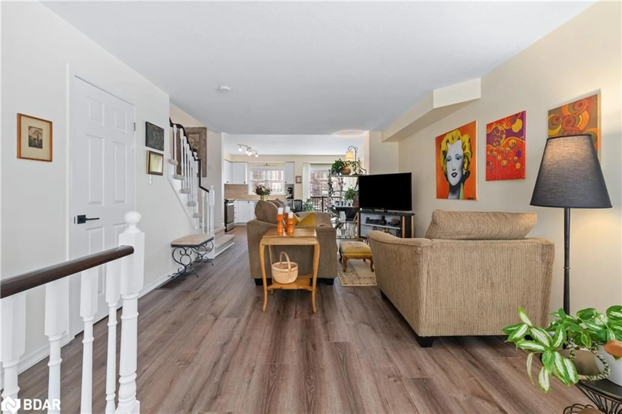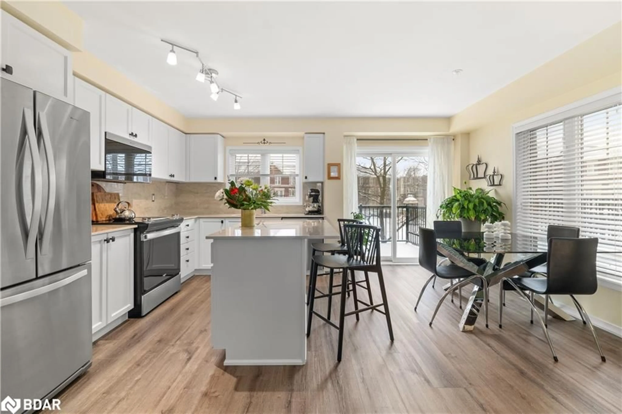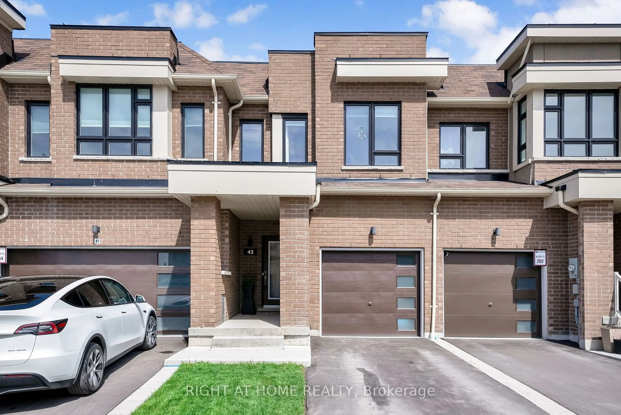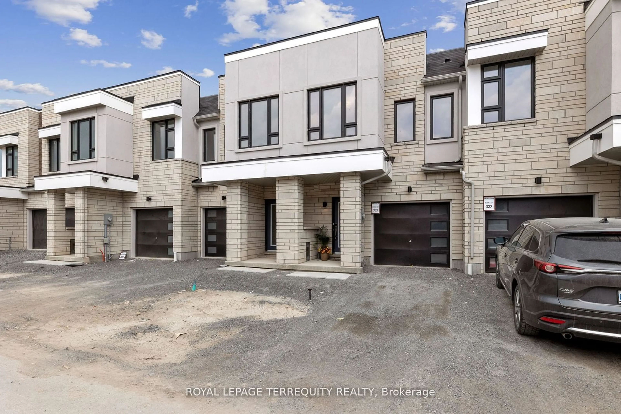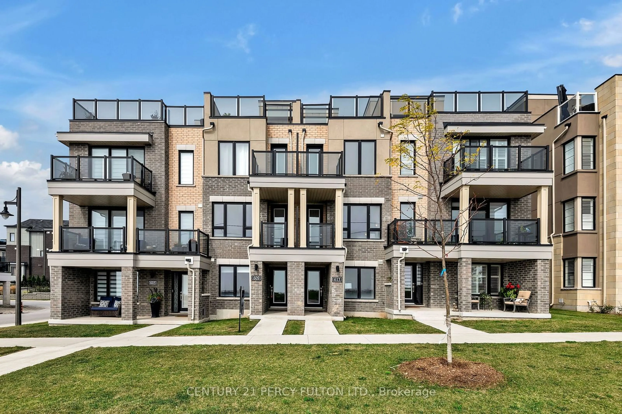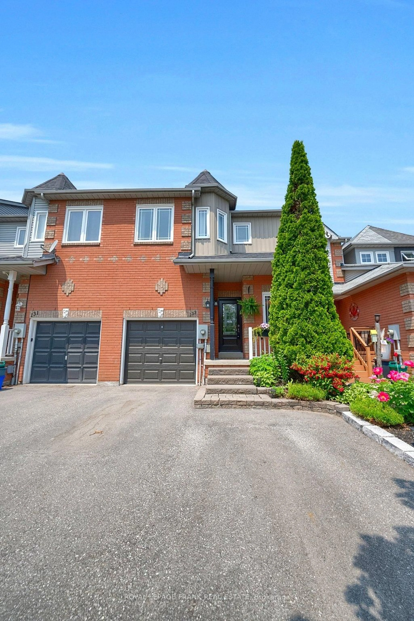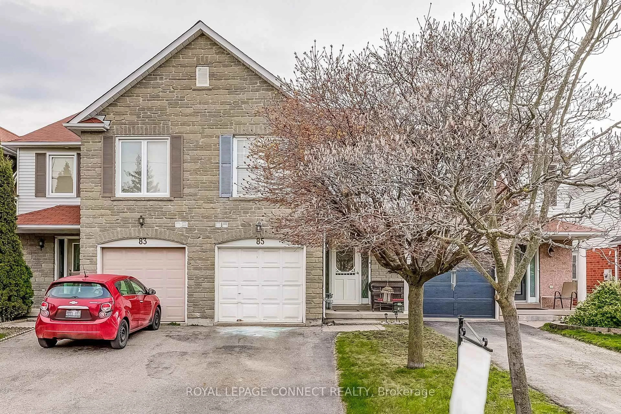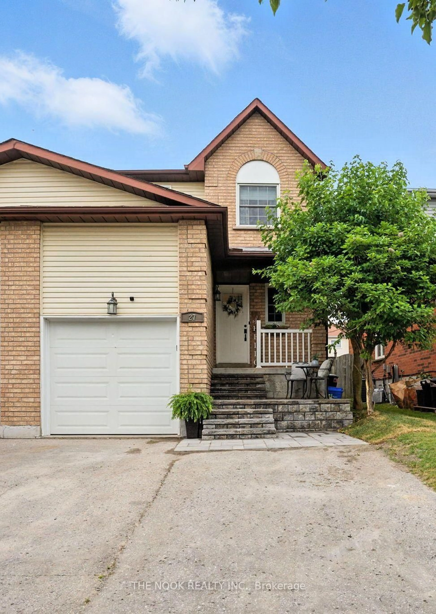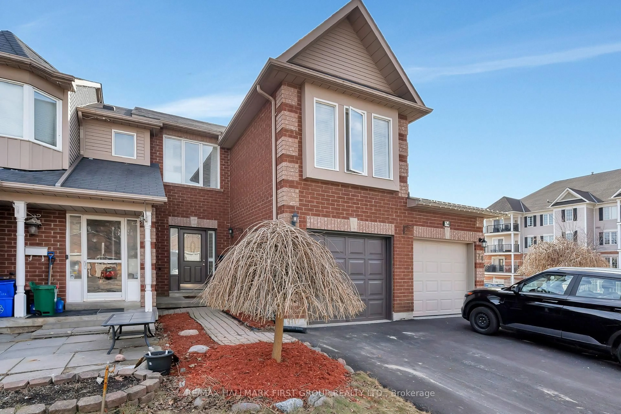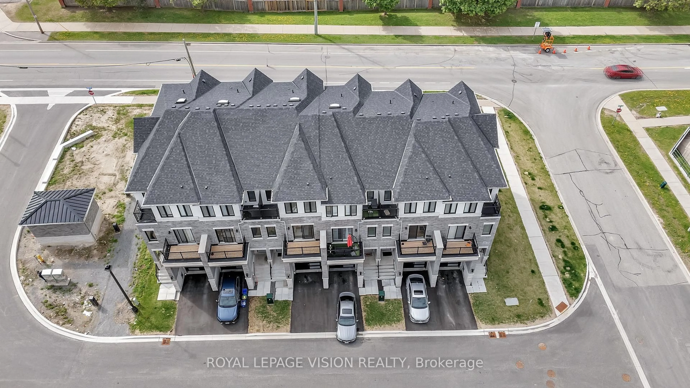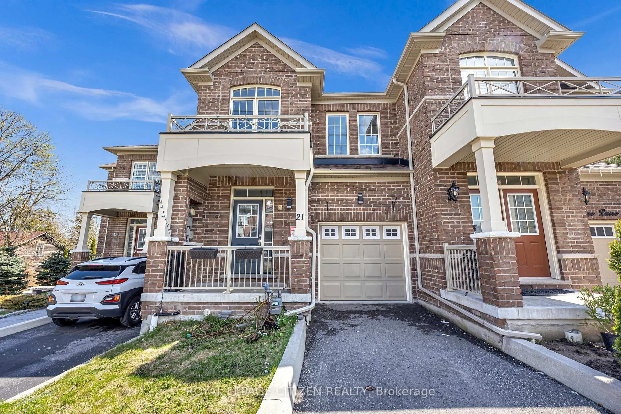571 Longworth Ave #13, Bowmanville, Ontario L1C 0H3
Contact us about this property
Highlights
Estimated valueThis is the price Wahi expects this property to sell for.
The calculation is powered by our Instant Home Value Estimate, which uses current market and property price trends to estimate your home’s value with a 90% accuracy rate.Not available
Price/Sqft$495/sqft
Monthly cost
Open Calculator

Curious about what homes are selling for in this area?
Get a report on comparable homes with helpful insights and trends.
+12
Properties sold*
$765K
Median sold price*
*Based on last 30 days
Description
Turnkey 3-Bedroom End-Unit Condo Townhome in Bowmanville with Modern Upgrades & Open and smart Layout | Welcome to your next chapter in Bowmanville! This fully updated 3-bedroom end-unit condo townhome offers a seamless blend of style, space, and location—ideal for growing families, professionals, or investors looking for a low-maintenance lifestyle in a thriving community. With over 1,500 sq ft of finished living space, every corner of this home has been thoughtfully renovated for comfort and modern living. Step into the bright and airy main level featuring luxury laminate floors (2023) and a newly enhanced kitchen (2024) complete with ultra-durable Dekton countertops, sleek backsplash, and newer stainless steel appliances—microwave, stove, and dishwasher included. Enjoy meals or morning coffee from your private balcony with peaceful outdoor views. Upstairs, you’ll find three generously sized bedrooms and a stylish 4-piece bathroom updated in 2022 with a walk-in shower, modern vanity, upgraded flooring, and elegant crown moulding. The fully finished lower level (2021) expands your living space with a spacious rec room, custom 3-piece bathroom, organized laundry area, and plenty of storage. Additional features include: • Private single-car garage with remote and keypad access • One-car driveway plus 7 additional visitor parking spaces • Low monthly condo fees of $339.70 cover water, snow removal, lawn care, exterior cameras & common area maintenance Set in a walkable, family-friendly pocket of Clarington, you're minutes from top-rated public and Catholic schools, local parks, dining, shopping, and everyday essentials. With quick access to Highway 401 and public transit, commuting is simple. This is the upgraded, move-in ready home you’ve been waiting for—just unpack and enjoy. Flexible closing available.
Property Details
Interior
Features
Lower Floor
Foyer
3.07 x 2.06Laundry
1.73 x 4.17Sitting Room
2.08 x 4.62Bathroom
1.40 x 2.393-Piece
Exterior
Features
Parking
Garage spaces 1
Garage type -
Other parking spaces 1
Total parking spaces 2
Property History
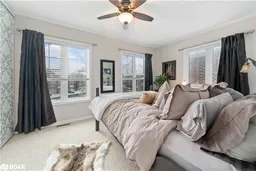 15
15