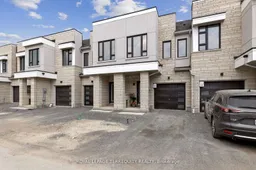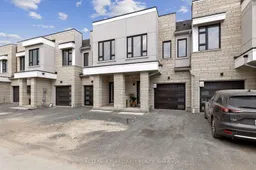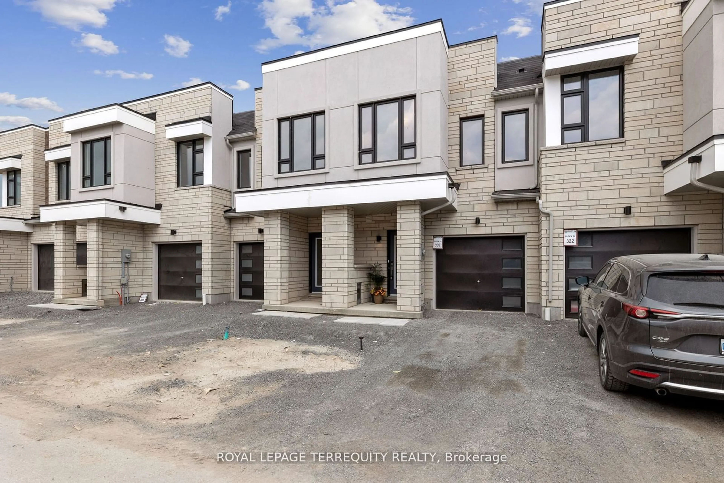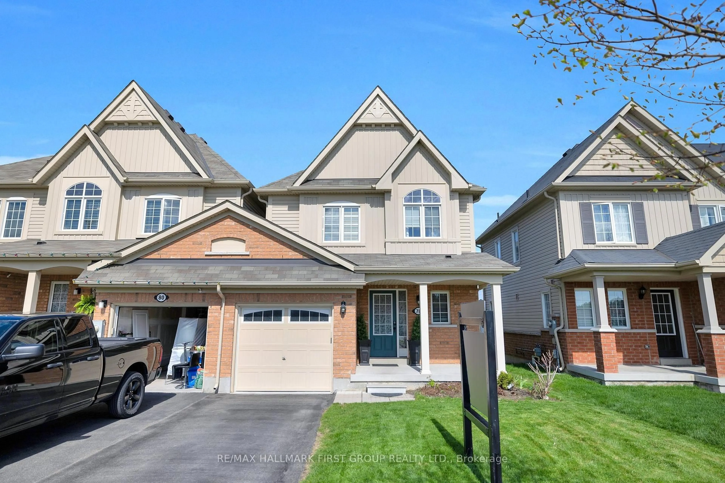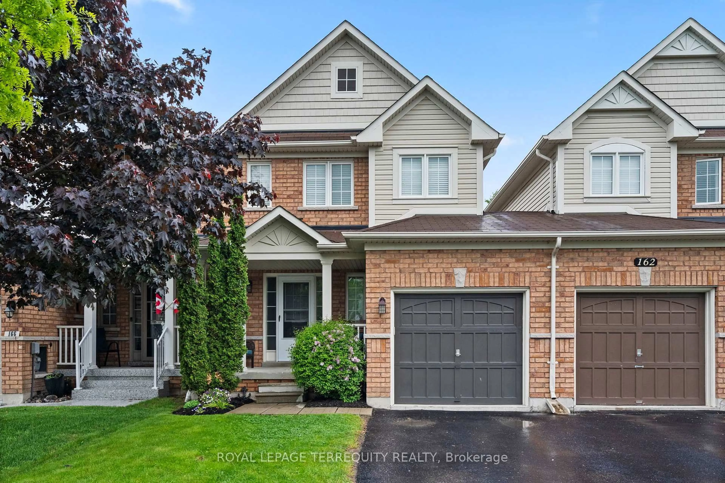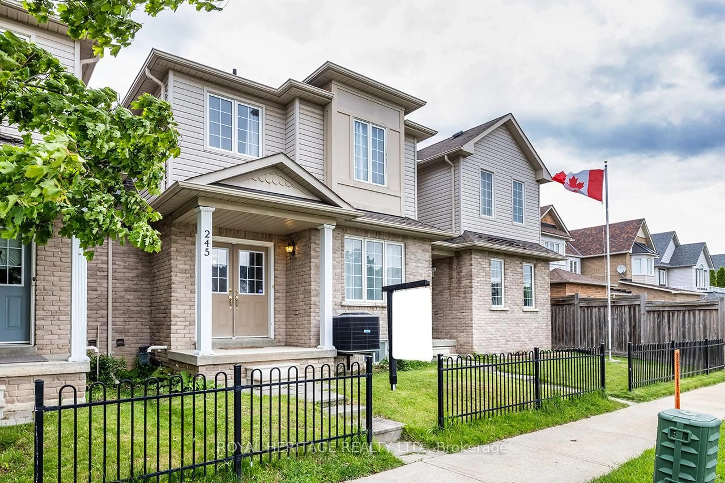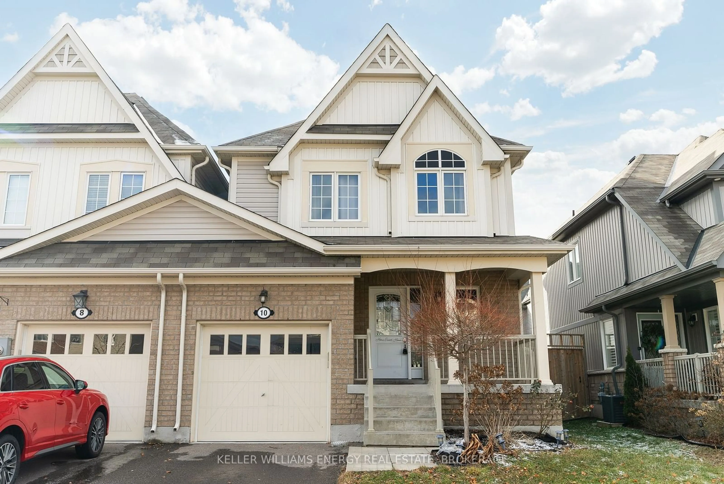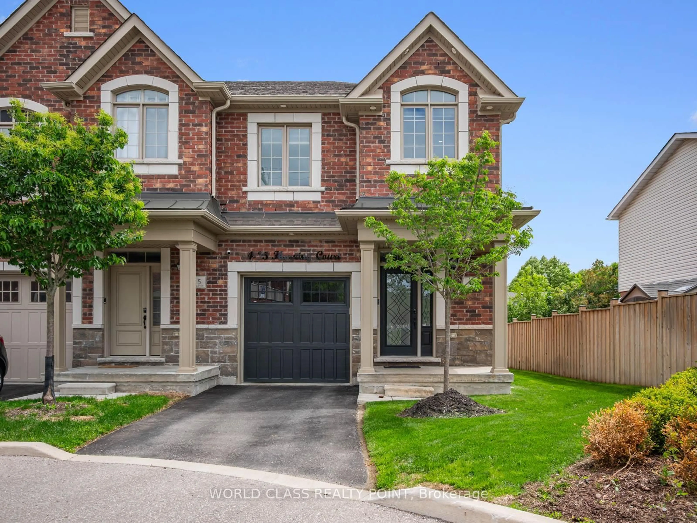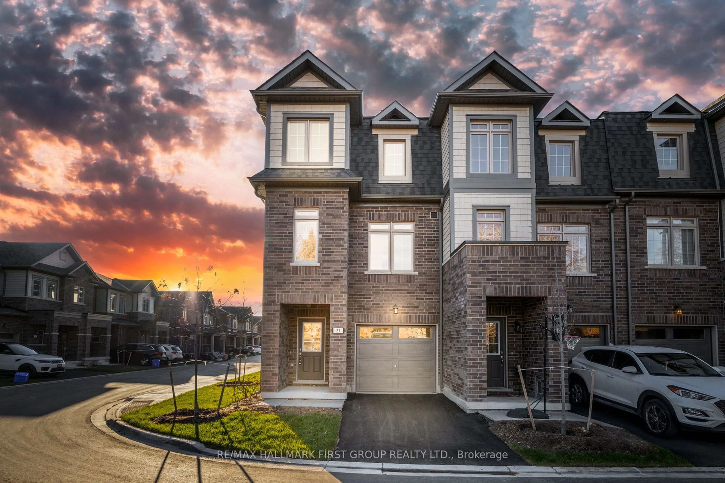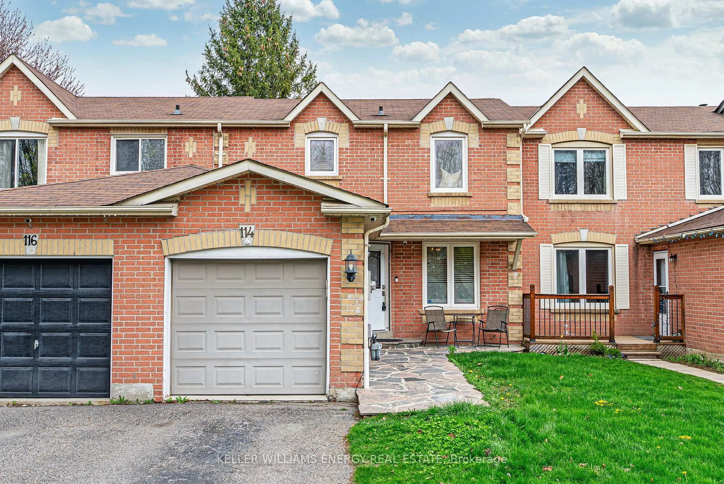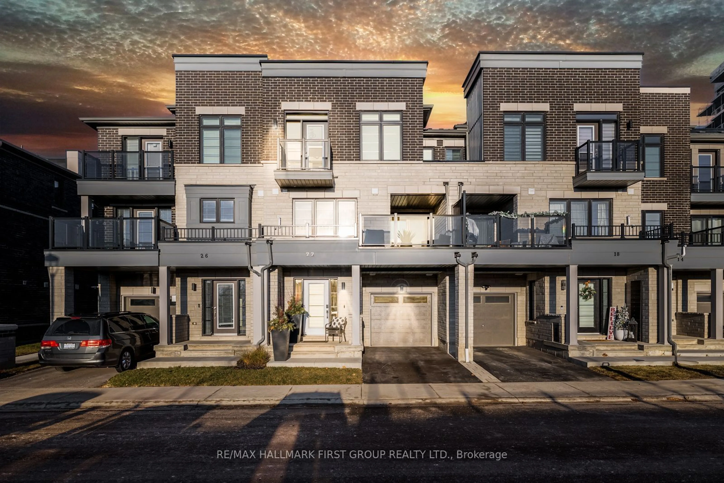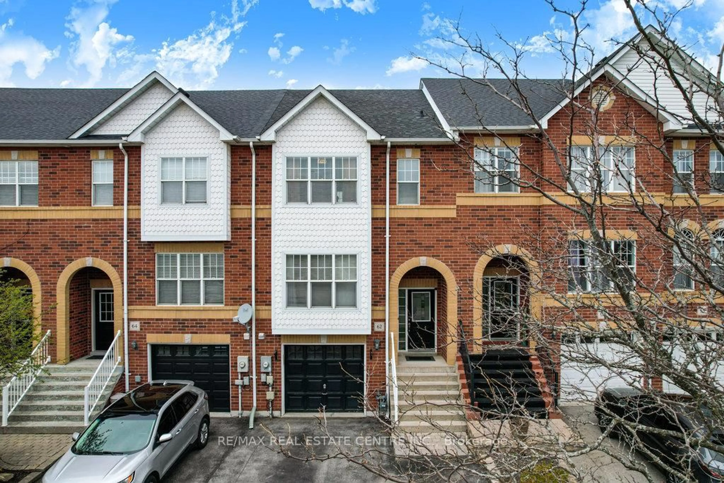Welcome to this exceptional, fully upgraded home in the highly sought-after Lakebreeze community where modern luxury meets waterfront tranquility. With over $100,000 in premium upgrades, this stunning, carpet-free residence is designed to impress. Every detail, from the rich hardwood oak floors to the contemporary pot lights, has been carefully chosen to create a sophisticated, move-in-ready home. Step into the chef-inspired kitchen, where top-of-the-line, chef-quality appliances incl a gas stove are perfectly paired with sleek cabinetry & ample counter space. Whether you're preparing a casual meal or hosting a dinner party, this kitchen will exceed your expectations. The open-concept living & dining areas flow seamlessly,offering a spacious & airy atmosphere ideal for both relaxation & entertaining.The oversized primary bedroom is a true retreat, w/enough space for a king-size bed & a cozy seating area.A fashionistas dream,the massive walk-in closet provides plenty of space to store & display your wardrobe.The luxurious,spa-like ensuite features a beautifully designed his & hers bathroom w/a double vanity sink perfect for couples to enjoy in comfort & style.Beyond the homes exquisite interiors,you're just steps away from the breathtaking shores of Lake Ontario the scenic Lakebreeze trails,offering an unparalleled lifestyle of relaxation & outdoor adventure.With easy access to Highway 401 & the vibrant downtown Bowmanville, shopping, dining & entertainment are just minutes away.The unfinished walk-out basement offers endless potential to create your ideal space whether that's a home gym,entertainment room,or extra bedrooms.With a second-floor laundry room for ultimate convenience,this home is perfect for modern family living.Don't miss your chance to experience a lifestyle where urban sophistication meets waterfront serenity.This home won't last long schedule your showing today & see for yourself what makes it so special.This is the home you've been waiting for!
