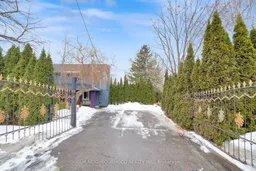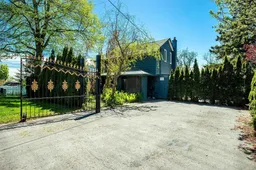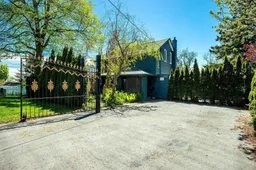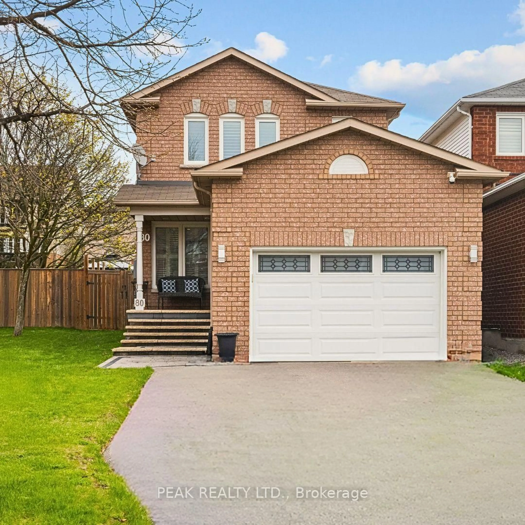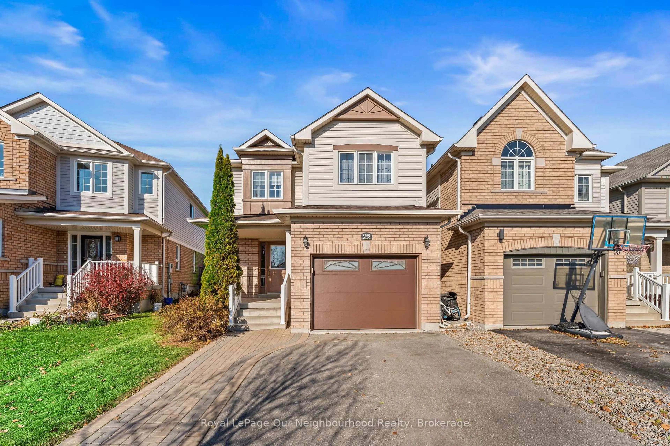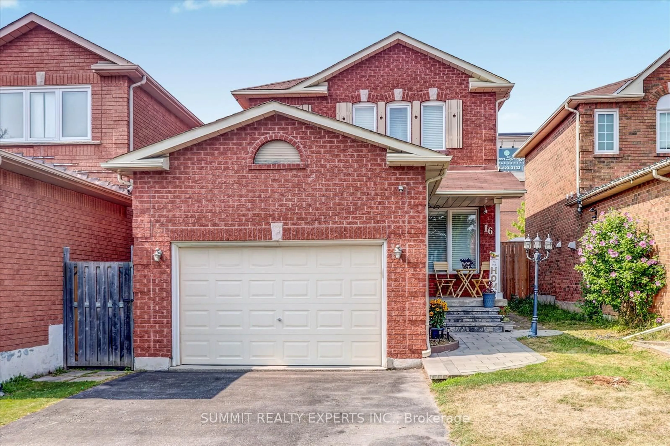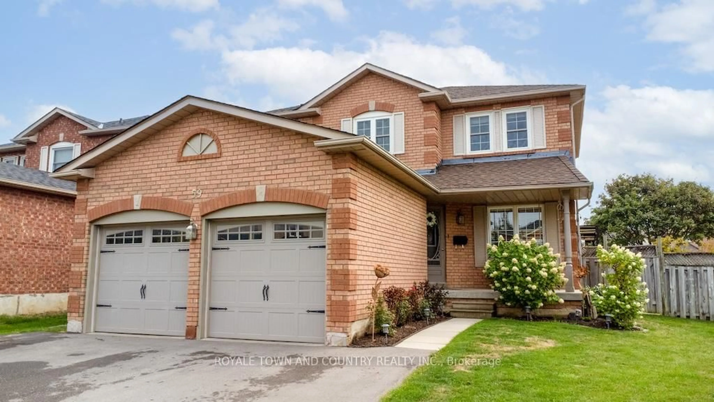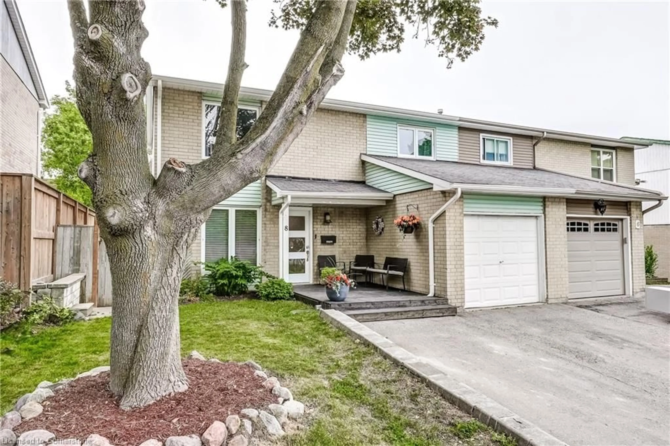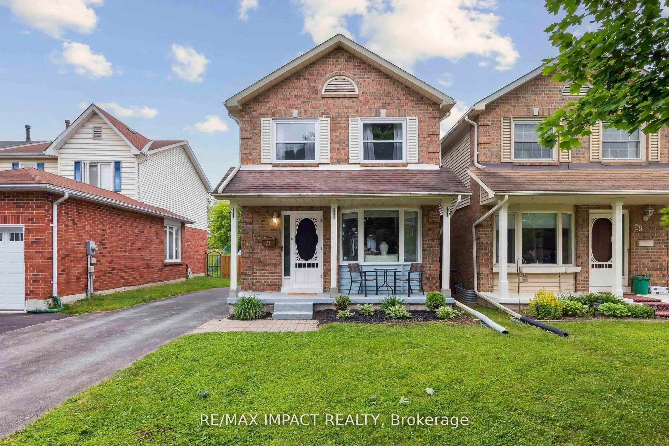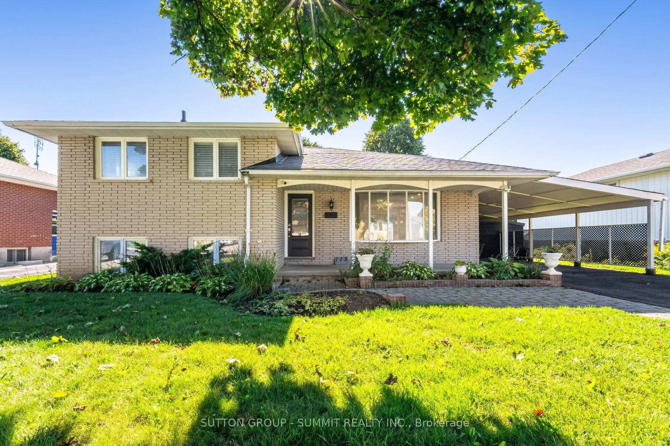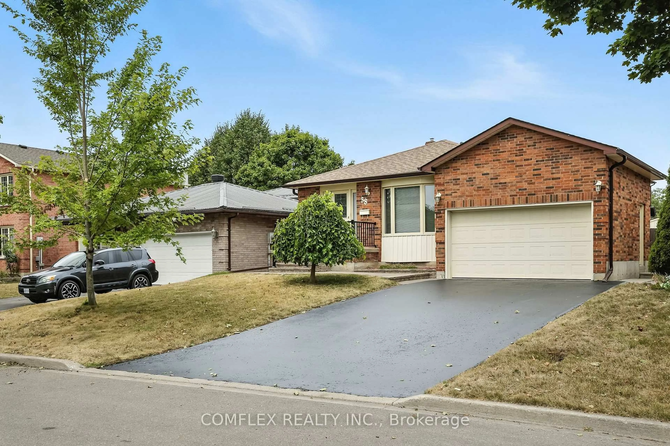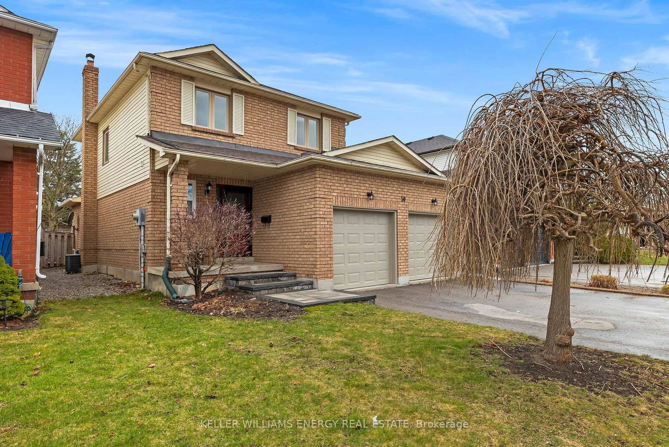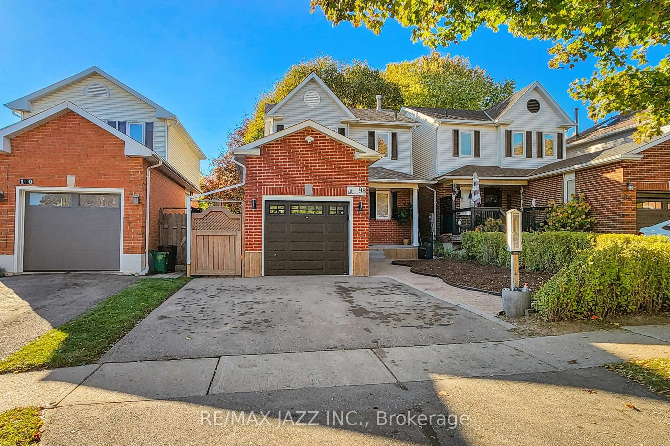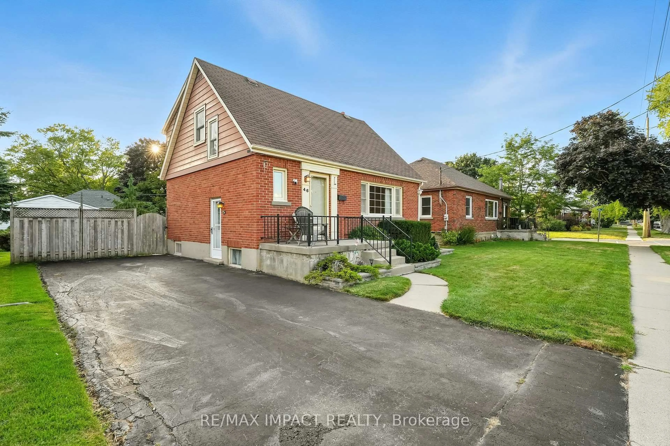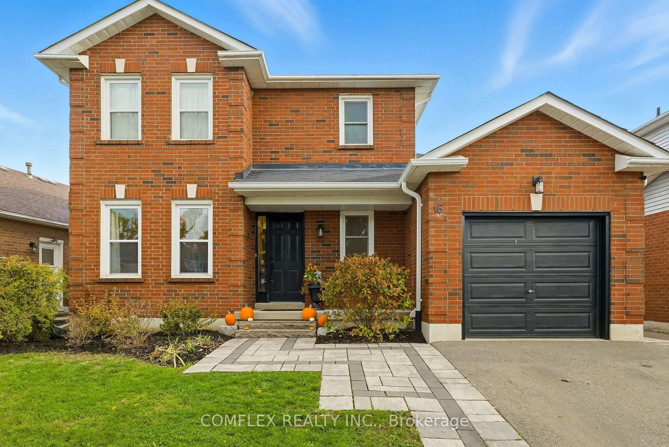An Urban Oasis! Discover a stunning Historic Downtown Bowmanville home, perfectly situated with a serene view, backing on to Bowmanville Creek. Hear the sound of the rushing water from your own home. This property boasts a fully private, expansive lot featuring four inviting outdoor sitting areas, an above-ground pool, a charming gazebo, fire pit and two large, well-constructed sheds. The ample outdoor space also offers the potential to add an additional dwelling unit. This two+one bedroom home includes two three-piece bathrooms and one two-piece bathroom. The large living room connects seamlessly to a massive dining room with a cozy wood stove and walkout to the side yard. The sunken family room is beautifully overlooked by a well-appointed kitchen with views of the yard and ravine. Additional features include a large four-car driveway and a huge front porch. The walkout basement presents the opportunity for easy conversion into a nanny suite. Located just steps from both Rotary Park and the charming historic downtown main street, residents can enjoy the beauty of nature and explore the vibrant local community shops, restaurants and independent businesses all by foot. Witness salmon and trout spawning in the river during the fall and spring. An entertainer's dream, this home offers a unique blend of comfort, style, natural beauty and convenience, making it a rare find in Bowmanville.
Inclusions: Fridge, stove, dishwasher all window coverings
