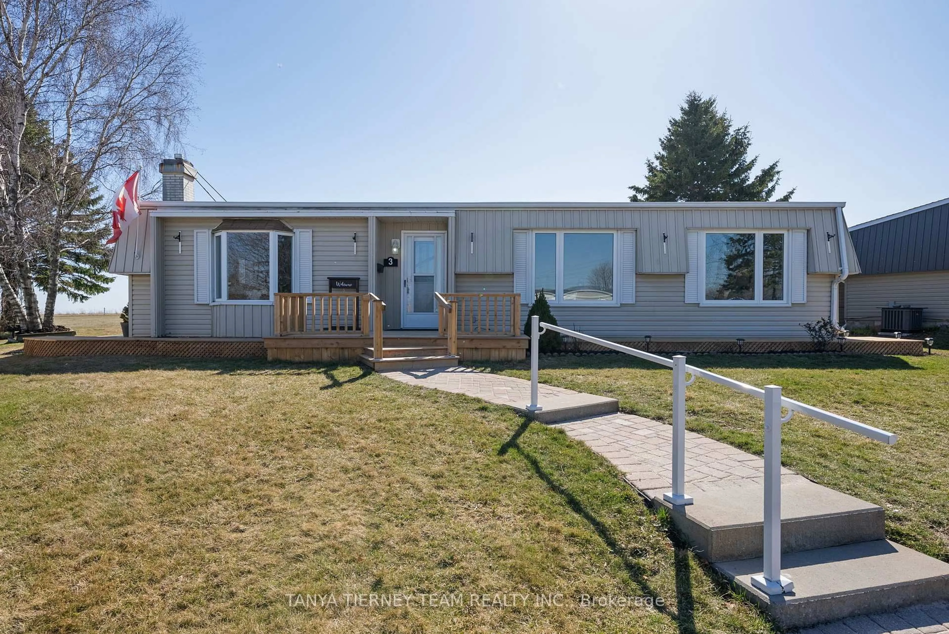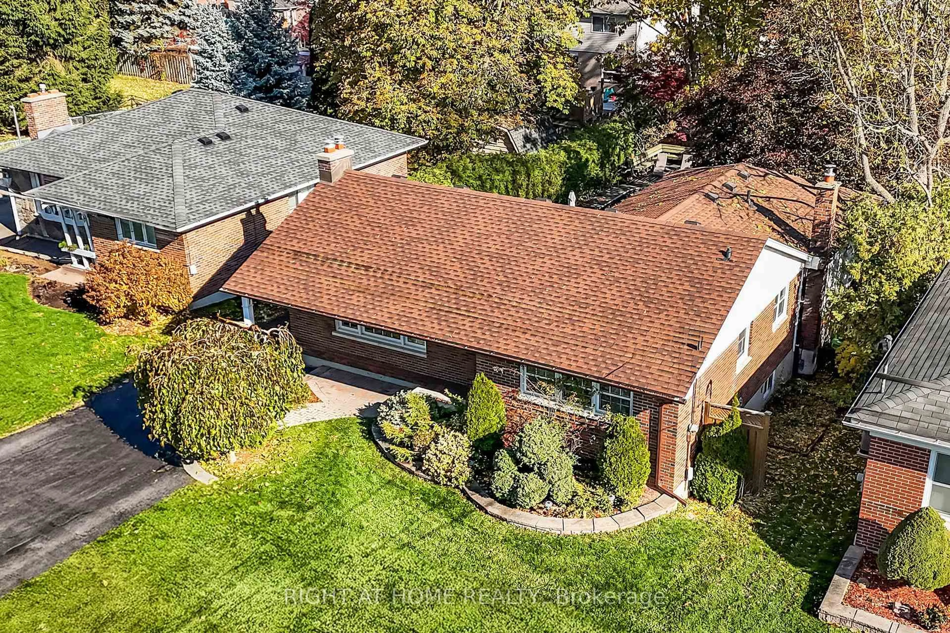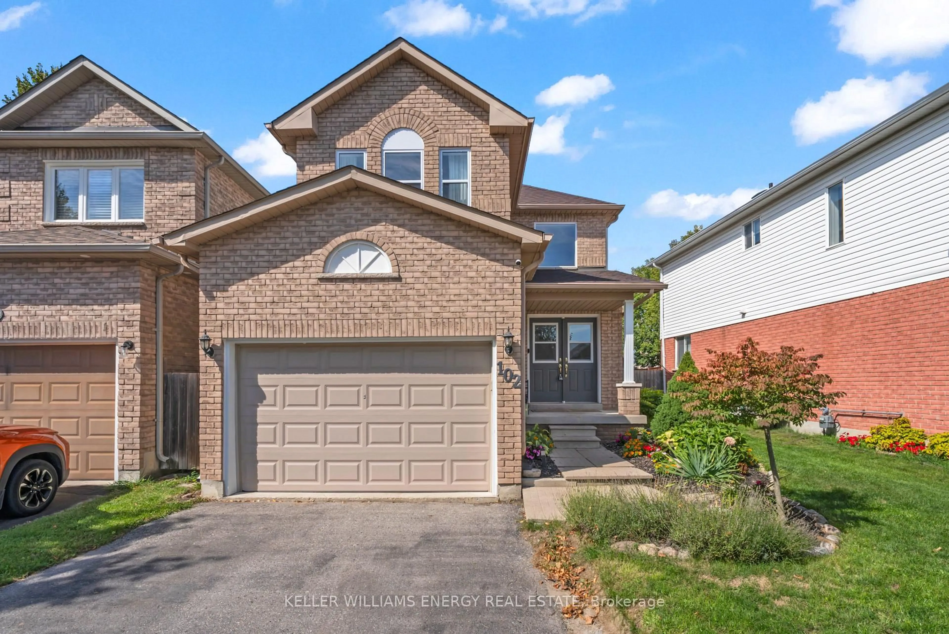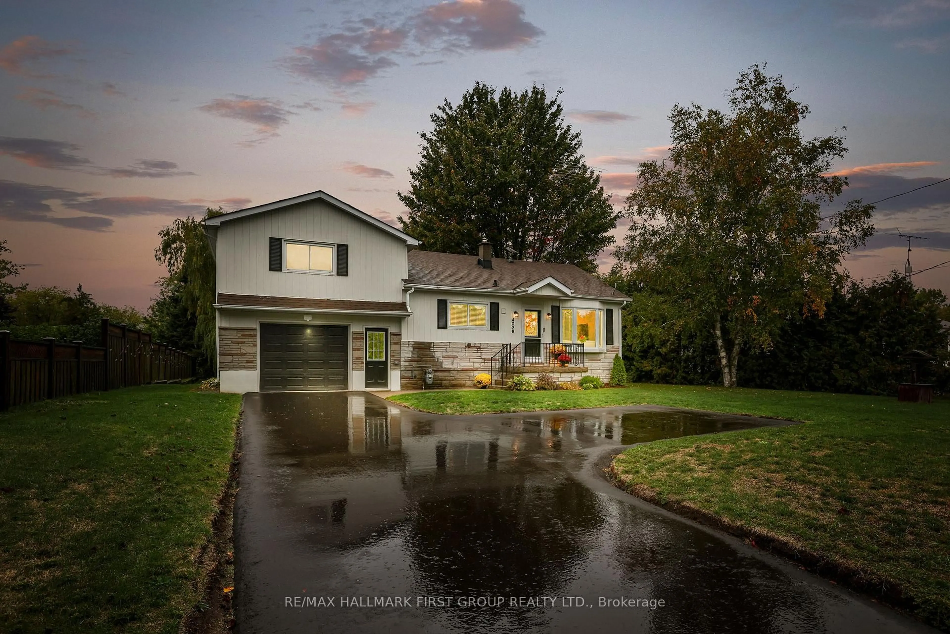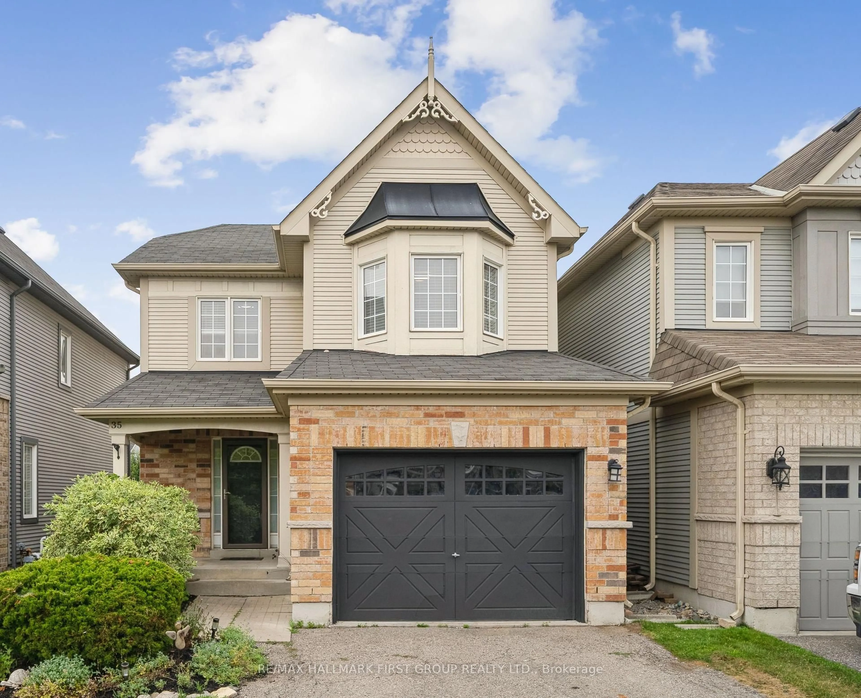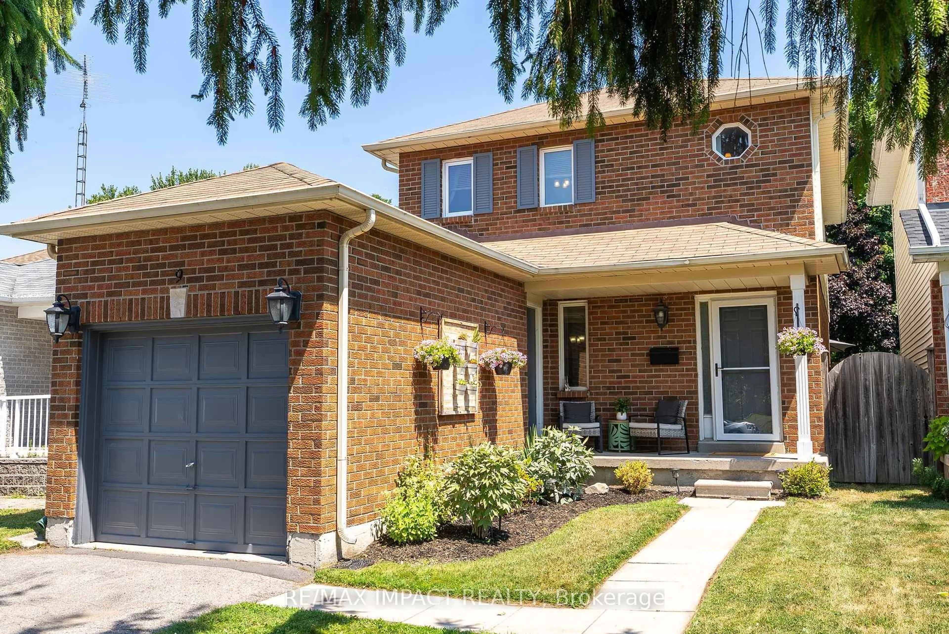Don't miss this opportunity for an exceptional lifestyle in the premier Wilmot Creek adult community! This meticulously maintained two bedroom, 2 bathroom bungalow boasts a wonderful, open-concept design featuring vaulted ceilings that enhance the space. The open concept living, dining and kitchen area is an entertainer's delight. Step out onto the deck from your family room to enjoy your personal oasis with the natural backdrop of the Samuel Wilmot Nature Area. You'll appreciate the many recent updates throughout, ensuring a modern and move-in-ready experience. Enjoy the best of both worlds: a tranquil oasis at home with incredible community amenities like the golf, pools, and recreational facilities just a short stroll away. If you've been searching for a turnkey bungalow in a vibrant adult lifestyle community...this is the one!2025: New light fixtures in kitchen and dining room, outdoor outlets installed front right for golf cart plug in and one by the shed, kitchen and bathroom faucets. 2024: Shingles, high quality luxury vinyl flooring, hot tub 2023: 3M UV/privacy film on east and west windows, closet builtins. 2022: Wildlife prevention services by Scaddle, fridge, washer, dryer. Hot water tank owned.
Inclusions: All Electric Light Fixtures; Exising: Fridge, Stove, Built In Microwave, Built In Dishwasher, Stackable Washer & Dryer; Hot Water Tank; Doorbell; Ecobee Thermostat; Garden Shed; Small Deck Box; Garbage Bin; Shelf Above Main Bathroom Toilet; Shoe Rack in Front Foyer; Shelving in Second Bedroom; Raised Garden Beds
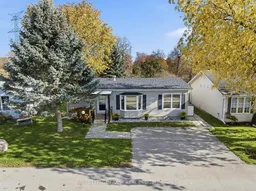 42
42

